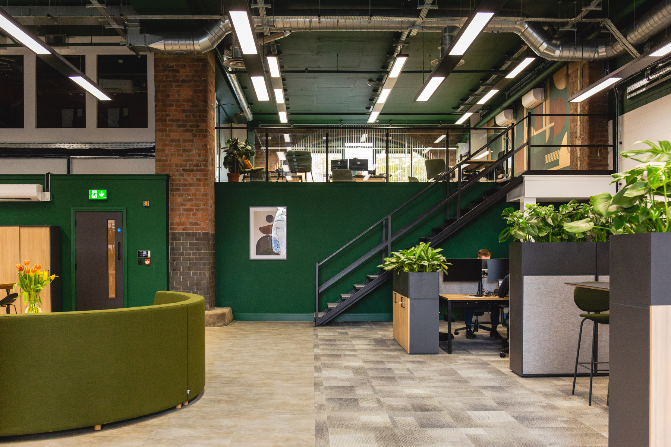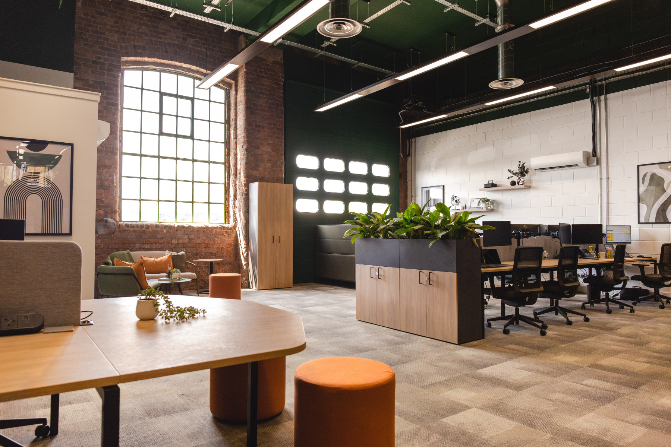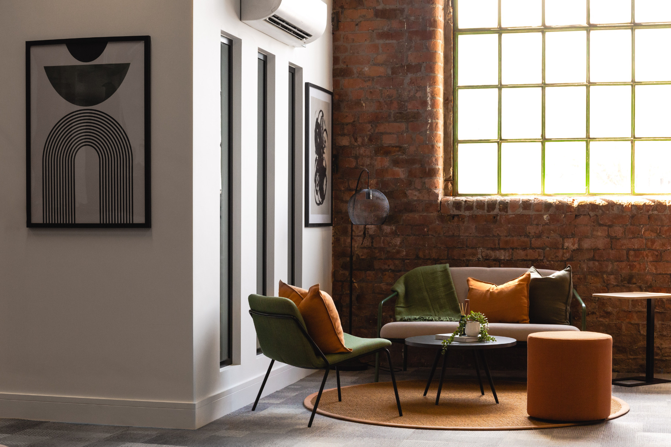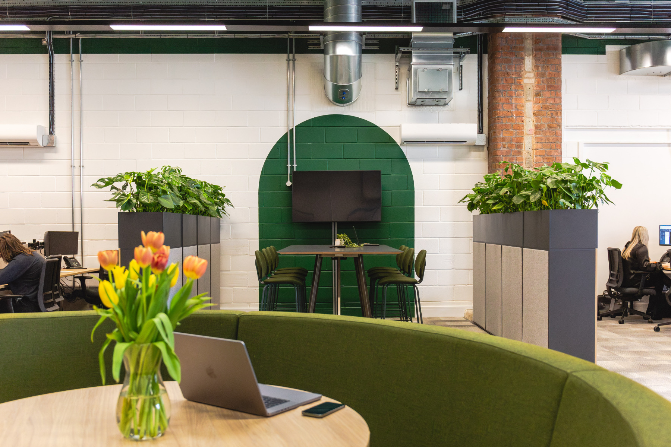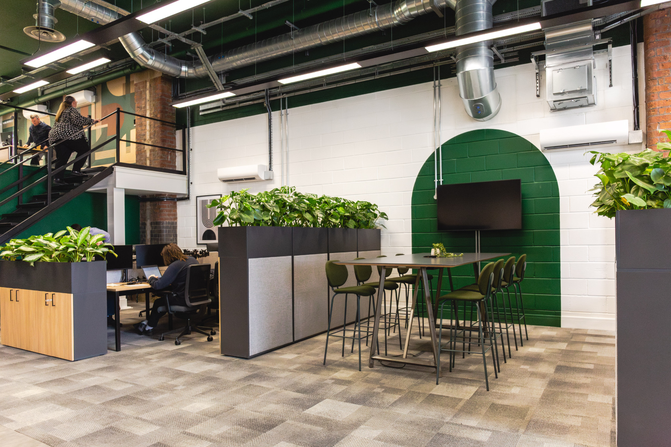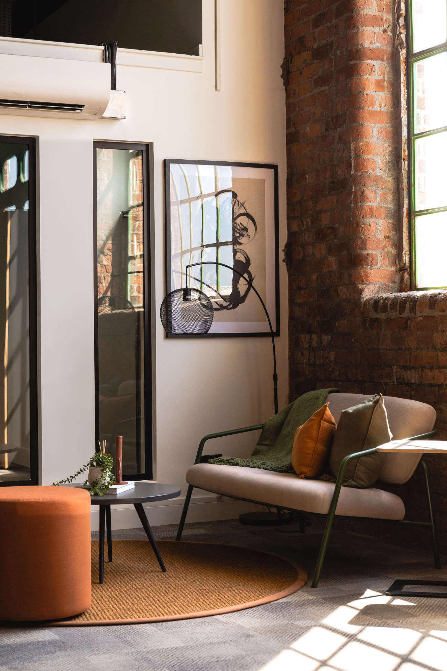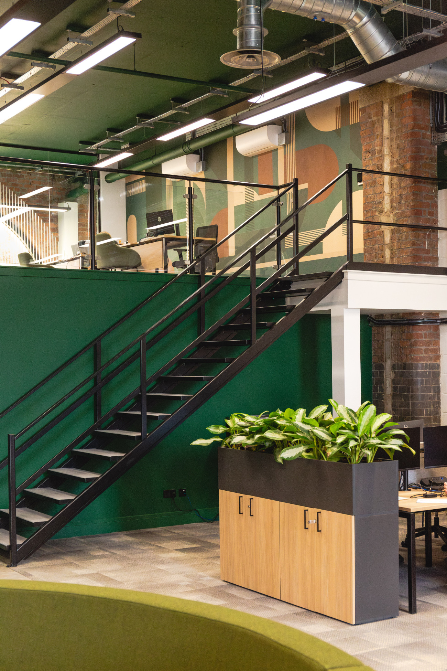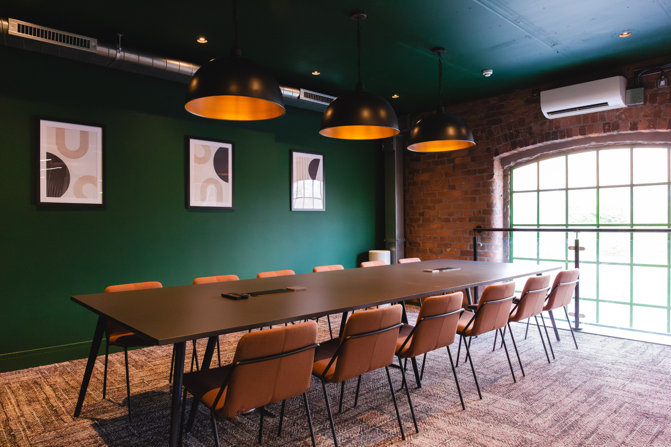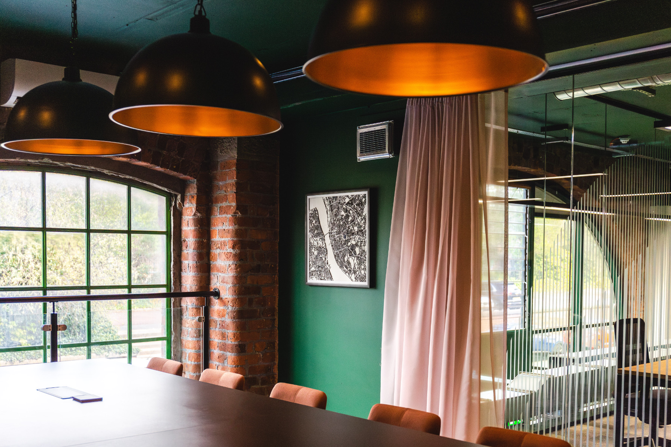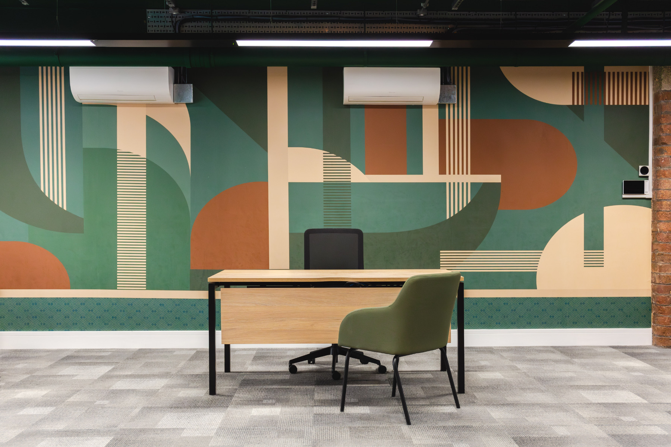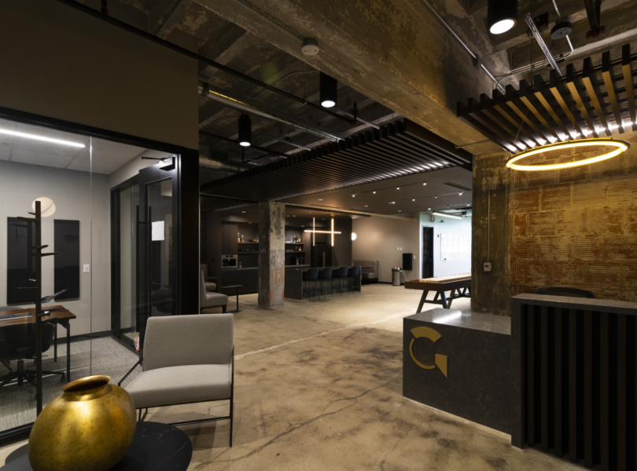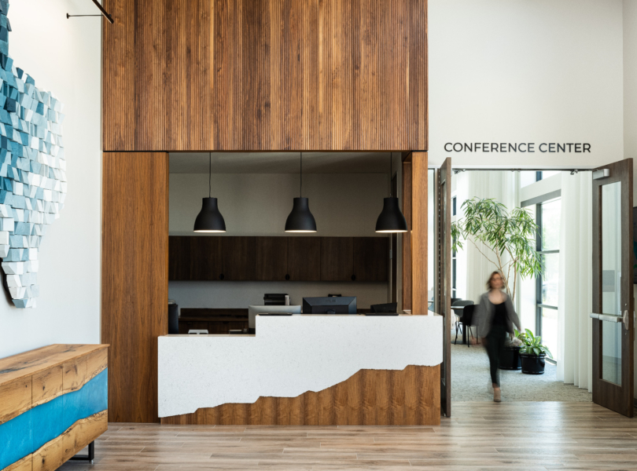A Tour of Ventilation Surveys and Services’ New Liverpool Office
Ventilation provider company Ventilation Surveys hired interior design firm Penketh Group to design their new office in Liverpool, England.
“Our design team found abundant inspiration in the stunning industrial mill, featuring exposed brick columns and expansive arched windows. The floor-to-ceiling windows, adorned with captivating green steel frames, serve as the foundation for the narrative and colour palette of our design scheme. By complementing the green industrial structure with natural, earthy tones, we achieved a harmonious balance that resulted in a comfortable, cozy, and welcoming interior space.
The incredible arched windows served as a muse for the entire décor and furniture selection process. We incorporated custom manifestations, wallpapers, and decorative accessories to further enhance their striking presence throughout the mill.
To enhance the original building’s industrial ambiance and create a more natural atmosphere, we incorporated an abundant selection of indoor plants. Plant choices were carefully made, focusing on their ability to improve indoor air quality. The inclusion of monstera and lilies was guided by the client’s expertise in ventilation and air purification.
Given the building’s lofty ceilings, we strategically placed planters throughout the space to enhance acoustics and dampen excessive noise. Each planter was equipped with acoustic backers to further optimise sound absorption. The plants themselves also played a significant role in absorbing sound waves, contributing to a more pleasant auditory environment.
Our furniture selection prioritised soft seating, particularly in communal and open areas. As well as enhancing comfort, this deliberate choice facilitated better noise control and fostered an environment conducive to improved concentration and focus for the staff.
The integration of workplace technology played a pivotal role in fulfilling VSS’s objectives, as it directly contributes to their business success and operations. The comprehensive technology portfolio encompassed a variety of intelligent screens, interactive boards, Barco ClickShare for seamless collaboration and remote meetings, as well as tech-integrated furniture, including booths equipped with screens. In addition, we incorporated CCTV and access control systems to enhance security measures for the client.
Moreover, we successfully modernised a traditional training area by introducing tech-integrated furniture, replacing conventional desks and chairs with the versatile Steelcase Node chair. This chair features castor wheels and a tablet arm, resulting in a more dynamic, flexible, and adaptable space that caters to diverse training needs.”
- Location: Liverpool, England
- Date completed: 2023
- Size: 4,800 square feet
- Design: Penketh Group
- Photos: Jack Prew
