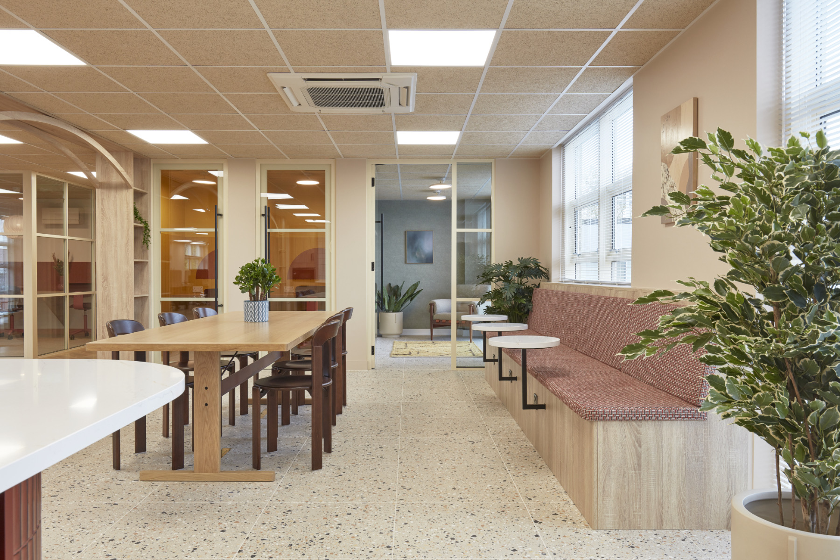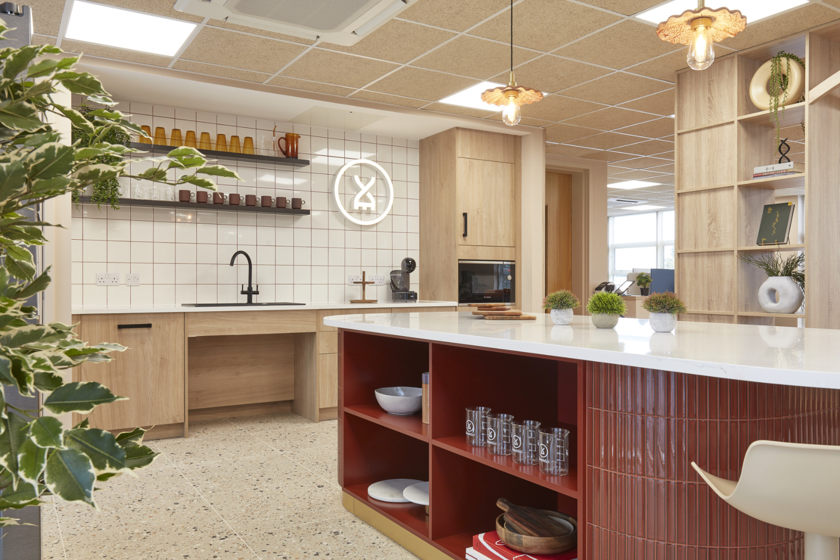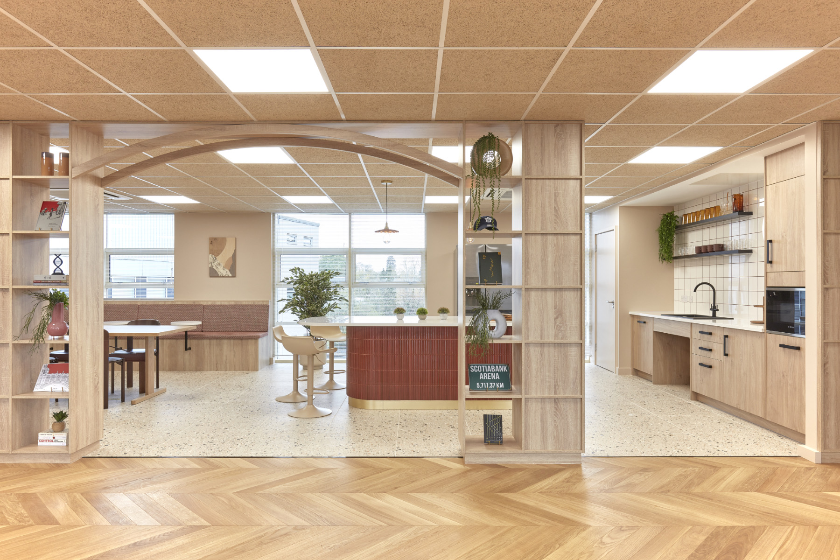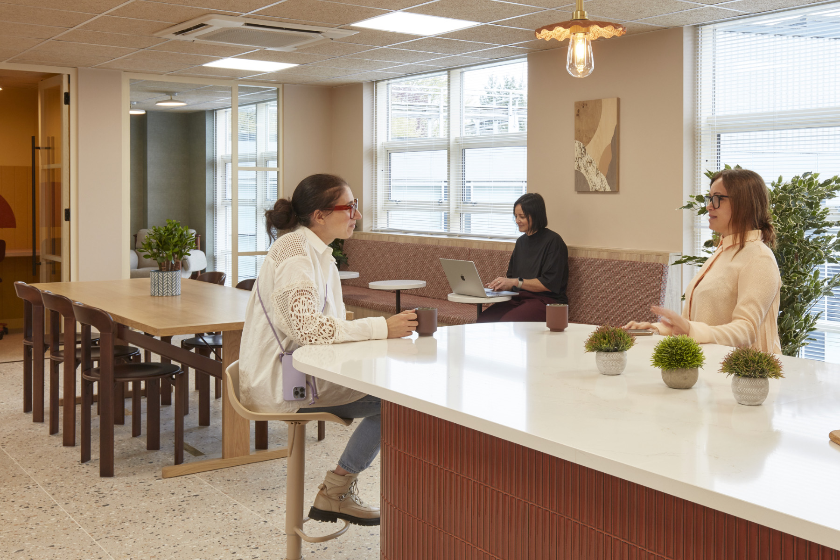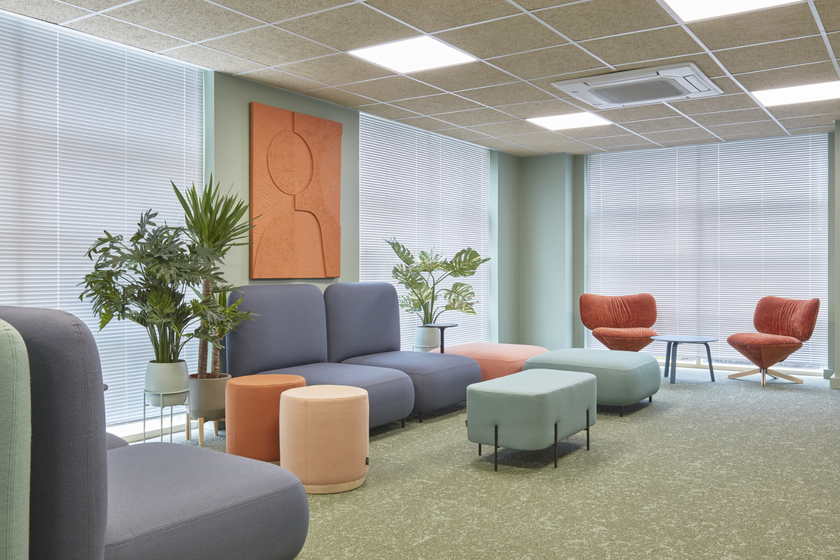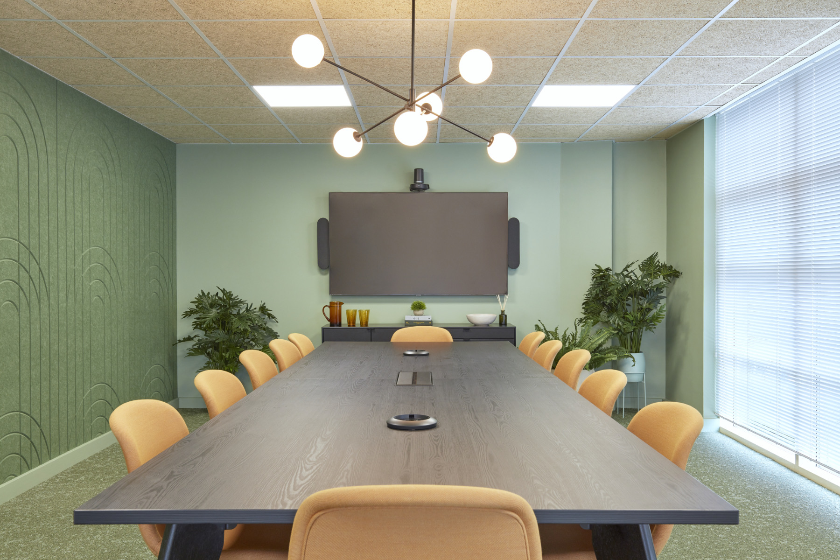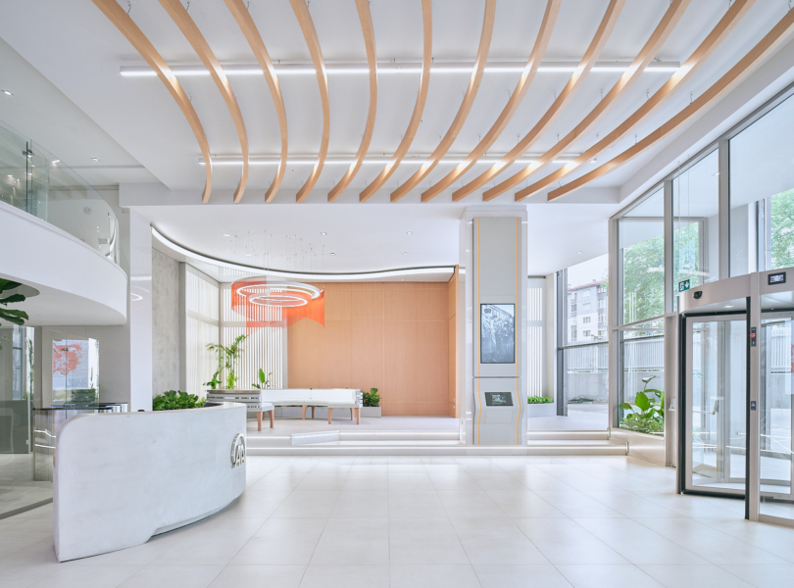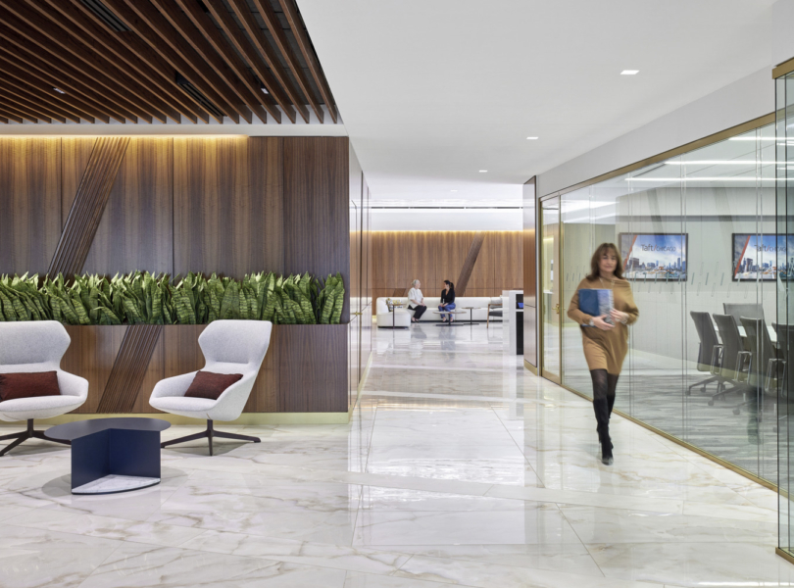A Look Inside BenchSci’s New Cambridge Office
AI technology company BenchSci hired workplace design studio Trifle Creative to design their new office in Cambridge, England.
“The brief was to space plan and design a welcoming and functional destination for teams operating in a virtual-first work style and within a hybrid model of working. Aesthetically the design had to reflect BenchSci’s brand values within a workspace that staff would want to travel to; an office that would nurture and inspire; a destination.
The client recognised a synergy between our attitude towards design and their own business ethos, prioritising and truly caring for the wellbeing of people. The trust in our relationship was cemented early on and was critical in a process carried out entirely on a remote basis. Set over two floors – ground and second, we struck a balance between focused desk space, as well as areas for virtual meetings and communal settings for drop in work and informal meetings. It was incredibly important for this to act as BenchSci’s UK base of operations.
On the ground floor we created a functional, communal area to host team days and other similar internal events. On the second floor, a multipurpose space was require to support different working styles. Another important aspect for BenchSci was culture building, especially through the sharing of food.
A welcoming, open-plan lounge and kitchen area greets visitors upon entry to the second floor. The communal kitchen area encourages multiple social scenarios and caters for all. A generous central island also doubles up as a meeting area. Co-working desks and focused desks with individual acoustic panelling are positioned centrally in the space, whilst meeting pods, phone booths, a zen room and boardroom are situated at the perimeters of the space giving the feeling of a much larger area.
BenchSci were keen for the design to be rich in detail. They wanted a space that reflected their culture (curious, driven, caring and smart) and their Canadian heritage but also one that felt like their UK home. We looked carefully at local references for the overall creative concept and colour palettes. Architectural nods were taken from a city rooted in learning that incorporates bridges, libraries, and café culture – and lifted from the rich local culture and woven into the concept. Canadian nods can be found woven through the styling with whimsical nods to Toronto.
We created a ‘social garden’ on the ground floor, inspired by the natural spaces of Cambridge. Lots of greens were layered in the design and faux plants adorn the space as it was acknowledged that the hybrid working environment may not help plants to thrive. On the second floor, a warm base palette was created with soft peach coloured walls, terrazzo tiles in the kitchen and warm FSC wooden flooring. This is grounded and enriched further with the use of copper, burgundy and bronze with accents of blue and is bought together with coordinating fabrics, textures, accessories, and paints. ”
- Location: Cambridge, England
- Date completed: 2023
- Size: 3,000 square feet
- Design: Trifle Creative
