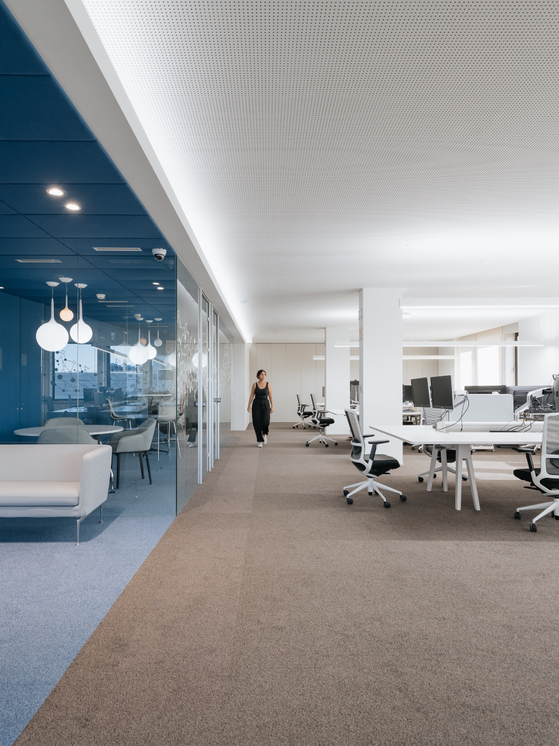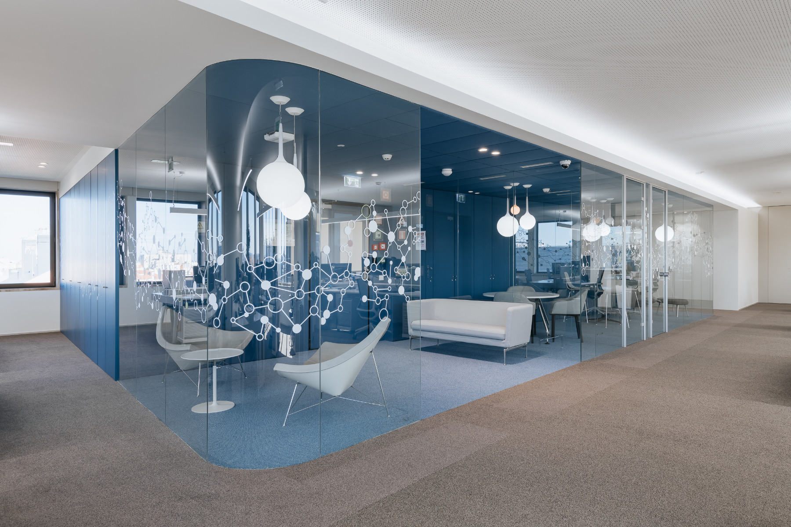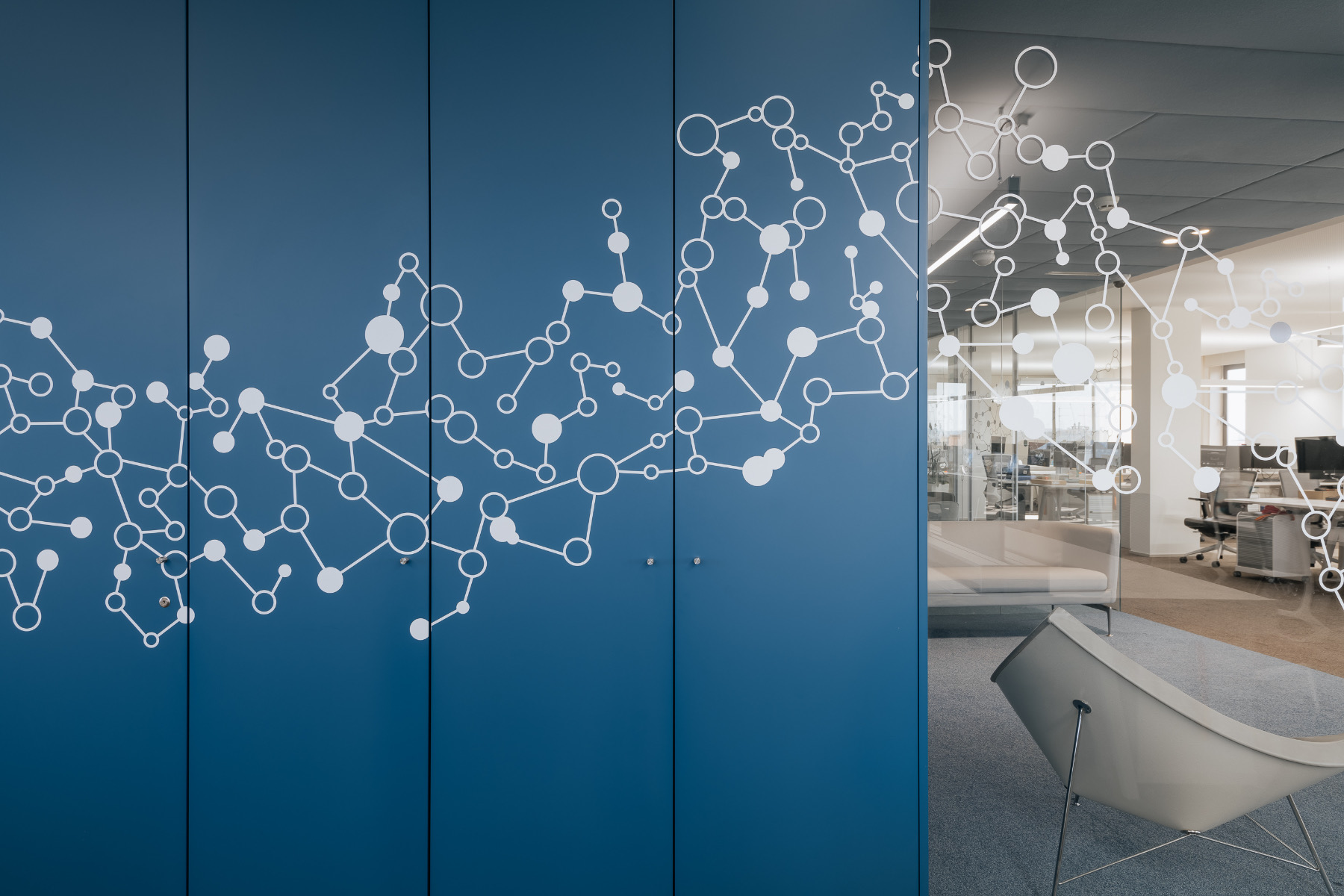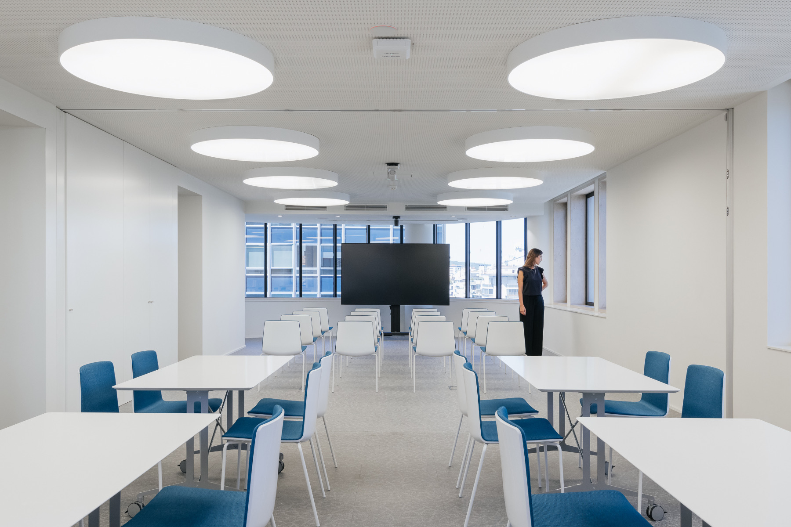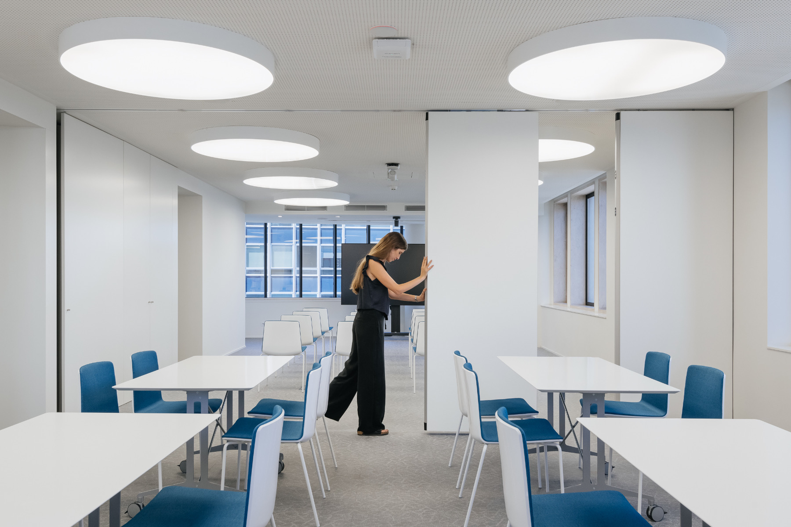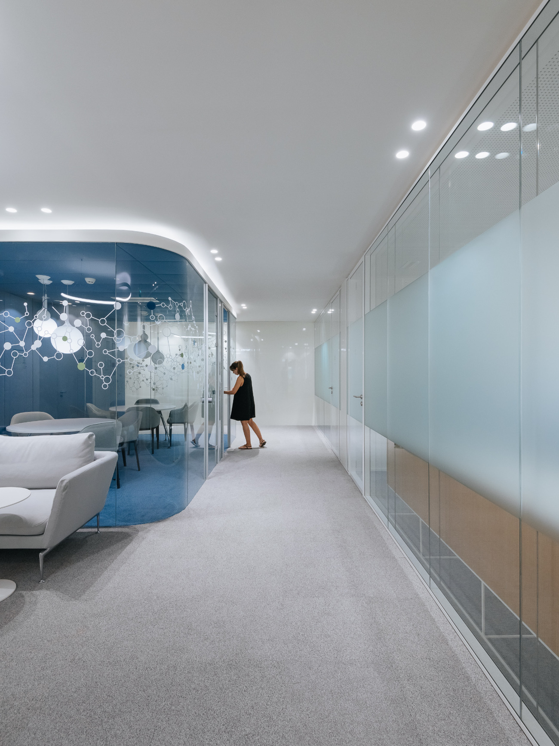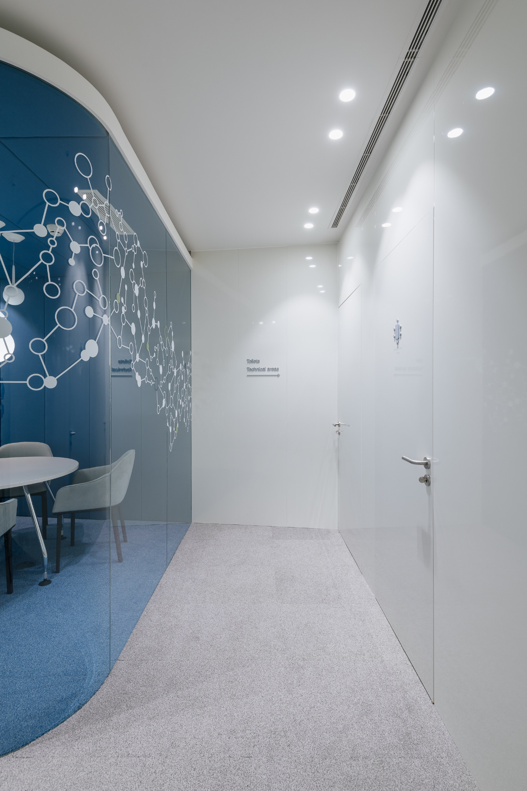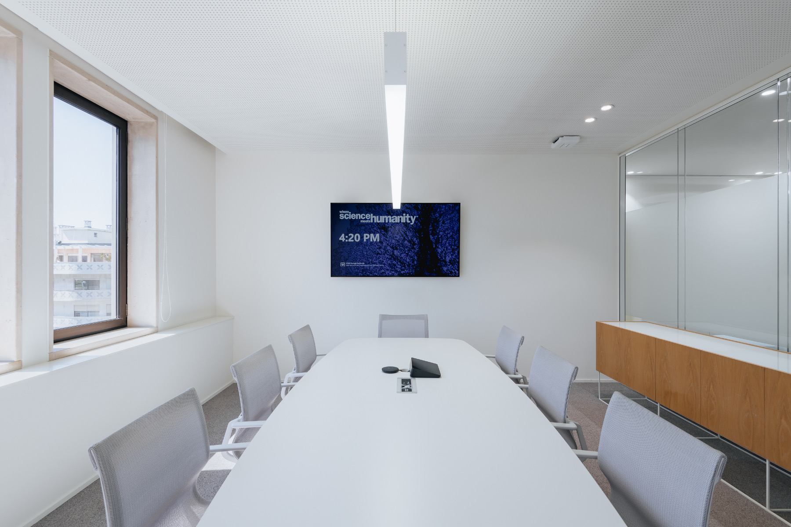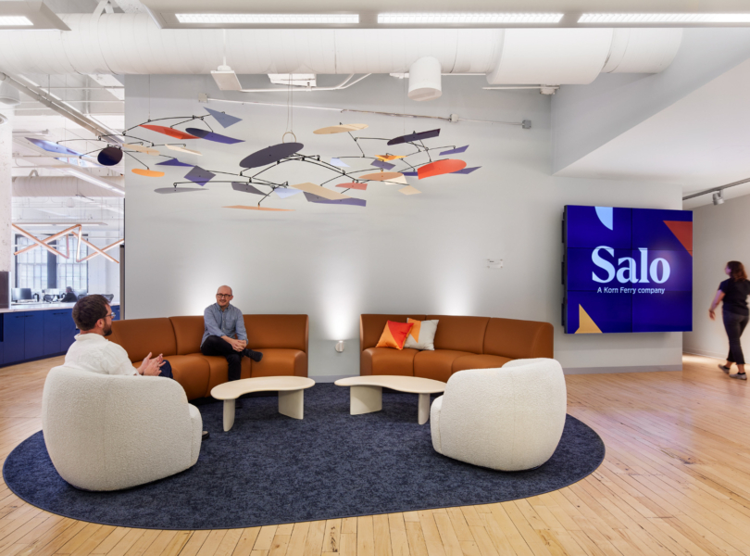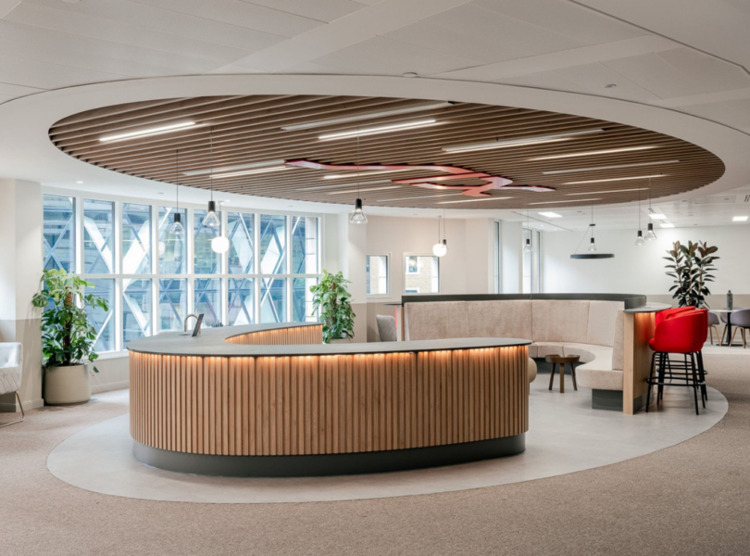A Look Inside Biogen’s New Lisbon Office
Biotechnology company Biogen recently hired architecture firm Pedra Silva Arquitectos to design their new office in Lisbon, Portugal.
“The office comprises two levels with two distinct programs. The first level includes a public space with meeting pods for visitors, an auditorium, a kitchen, and a terrace. The second level was designed with
the Lisbon team in mind and comprised an open-space office, informal pods for meetings and teleconferences, and a quiet room. The client’s request to move the meeting rooms to the level below was to increase the number of workstations in the open space. The main project challenge was to rethink the space concept while using the existing elements and the slightest alterations possible, thus resulting in a dynamic, coherent, and solemn space. Our first objective was the introduction of colour based on the corporate image to evoke the idea of belonging from staff and visitors.
On the upper level, where workstations are located, the previous project had demarcated 3 distinct areas: an open space, a central component of meeting rooms, and a lounge. The central component boasted a mobile panel featuring art-inspired molecular structures that divided the open space from meeting rooms. These panels were intended to provide privacy to meetings. The redesign of the space meant eliminating the lounge and relocating two meeting pods to the lower level and increasing the number of workstations in the open space. This resulted in an area comprising existing meeting rooms and living space, enhanced by its materiality and colour. The area is not only defined by colour and materiality but also by its curved glass partitions, resulting in a dynamic space and art-inspired molecular structure graphics. The main alteration of the lower level compared to the previous project is the reception area, with the repositioning of the meeting pods on the upper floor. These rooms were created on the same basis as the upper floor, paying close and thoughtful attention to materiality and colour, and divided by glass partition panels.
When comparing both projects, one can see that the influence and interpretation of molecular structures were represented differently. The first project emphasised artistic interventions in physical elements, whilst the second values transparency and natural lighting between spaces, resulting in visual graphic interventions.”
- Location: Lisbon, Portugal
- Date completed: 2020
- Size: 6,996 square feet
- Design: Pedra Silva Arquitectos
- Photos: Eduardo Nascimento
