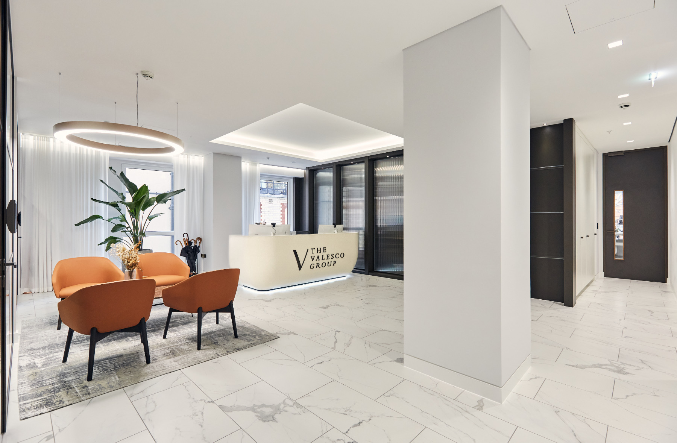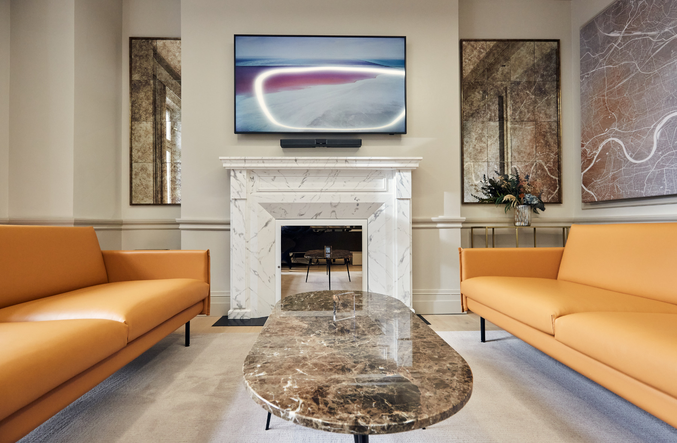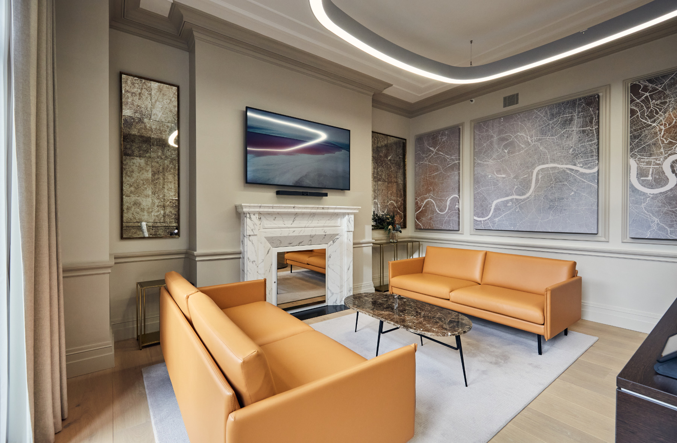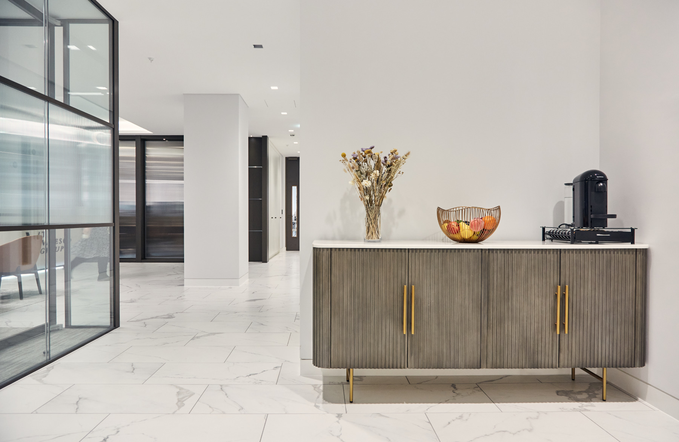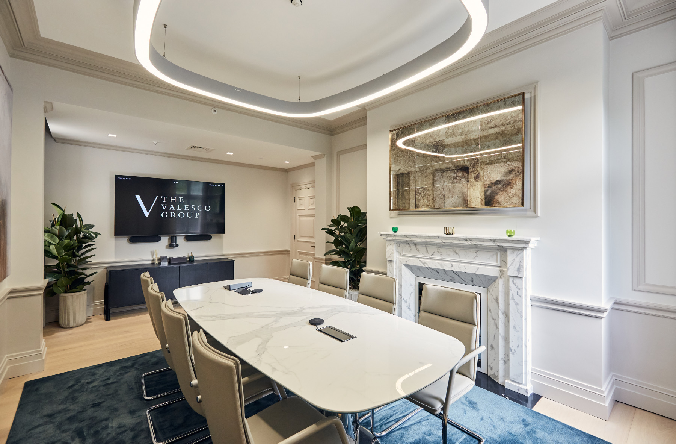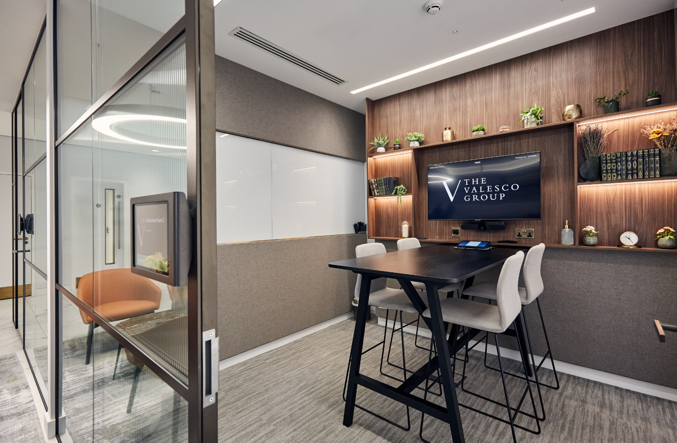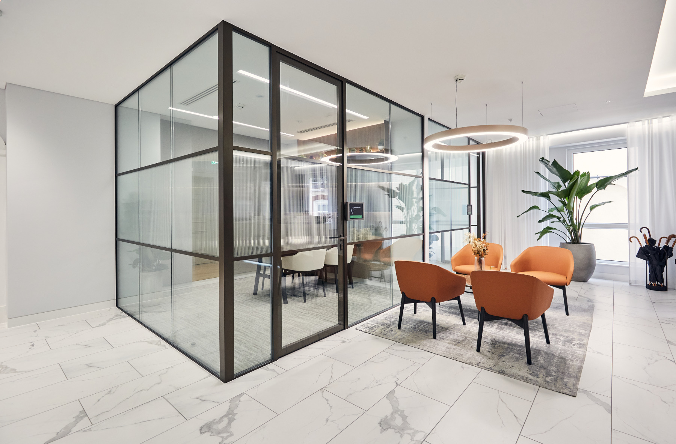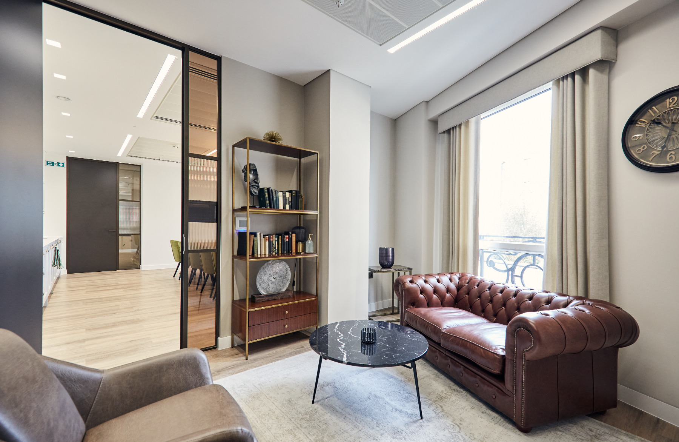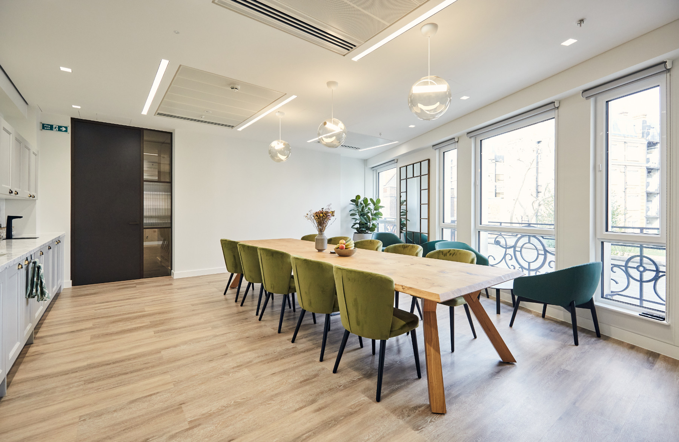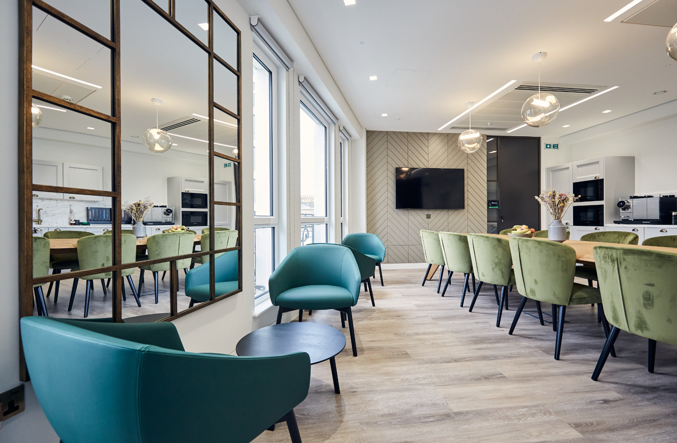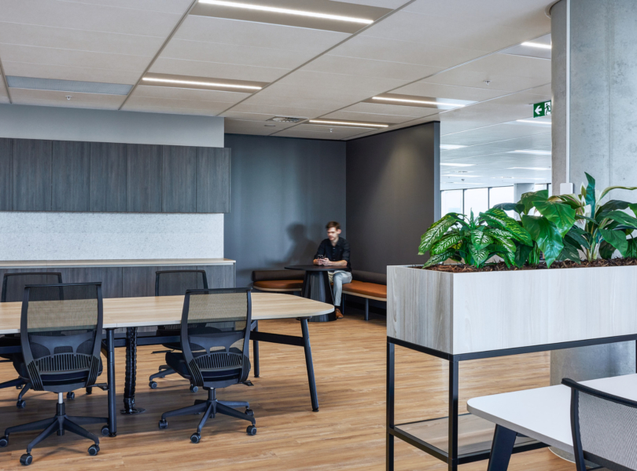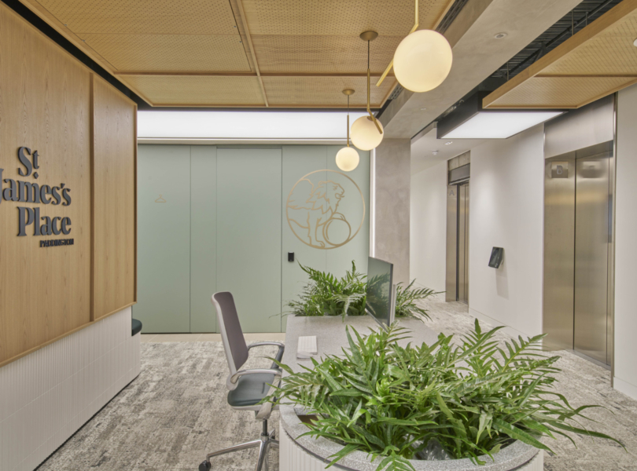A Look Inside Valesco Group’s New London Office
Real estate investment firm Valesco Group hired workplace design firm Peldon Rose to design their new office in London, England.
“A tale of two halves, the Grade II listed front of the building dates back to 1906, with a more contemporary office and retail space hidden behind the original façade. This posed a challenge; the space needed to feel cohesive while flowing between the contemporary and historical components. Both Peldon Rose and Valesco were prepared to go the distance to do the setting justice, adopting the same forensic precision applied by the firm when making investment decisions, ensuring material and colour palette selections were aligned with the overarching design visions whilst incorporating Valesco’s ESG philosophy at the heart of the scheme.
To create an exceptional first impression for visitors, the interior design team chose a striking, sculpted, one-of-a-kind reception desk to fit the modern entrance. The statement piece made from Corian® rises naturally from the marble floor, matching the prestige of the building while offering a modern edge. In the boardroom, a unique eucalyptus table creates a focal point for meetings, with the leather inlay perfectly matching the chairs in the space. Hand-cut, smoked glass mirrors subtly reflect light across the meeting rooms, with the heritage feel of the boardroom matched in other spaces through details including mouldings, hand-painted fireplaces and dado rails.
Privacy and confidentiality are key components of Valesco’s operations, making acoustics an essential consideration. Peldon Rose’s expert acoustic partners, Anderson Acoustics, were involved in the project both before and after the fit out to ensure optimum levels were achieved. Artwork throughout the meeting spaces serves a dual purpose of improving insulation and minimising reverberation, while also adding to the aesthetic of the space.
Valesco’s goal for its talent is to thrive and excel, individually and collectively in the space. To achieve this, hyper-functional individual workstations were created alongside meeting rooms to provide privacy for confidential discussions. AV technology in each of the rooms is subtle but powerful, allowing remote attendees to have their voices heard without clunky electronics or visible wires that jar with the elegant style throughout the workspace.
The name Valesco is derived from the Latin for growing stronger together, and forging a sense of community was a top priority, so naturally it was vital the new workplace facilitated this. For a team that works best in collaboration, a social space able to accommodate everyone was essential. To make this possible, an impressive 12-seater oak dining table takes centre stage in the communal kitchen area which also features beautiful marble kitchen countertops and splashbacks. Incorporating these elements of high-end residential style brings the team together in a setting that is social by design and provides light relief from the fast-moving corporate world.”
- Location: Mayfair – London, England
- Date completed: 2023
- Size: 6,000 square feet
- Design: Peldon Rose
