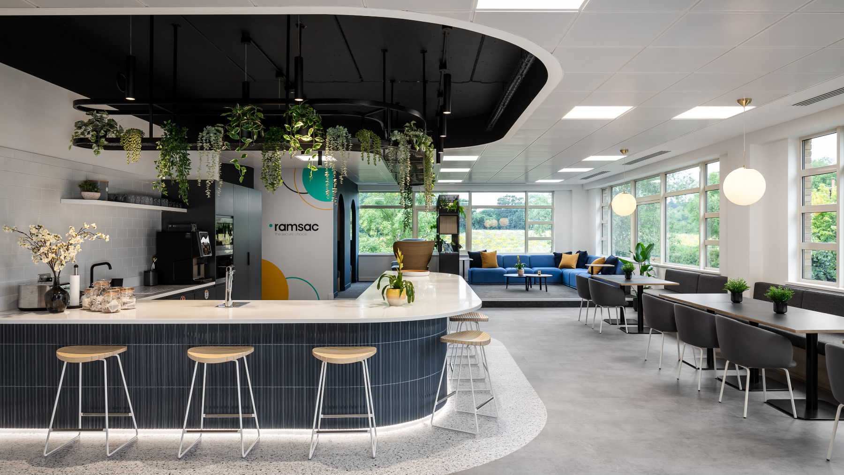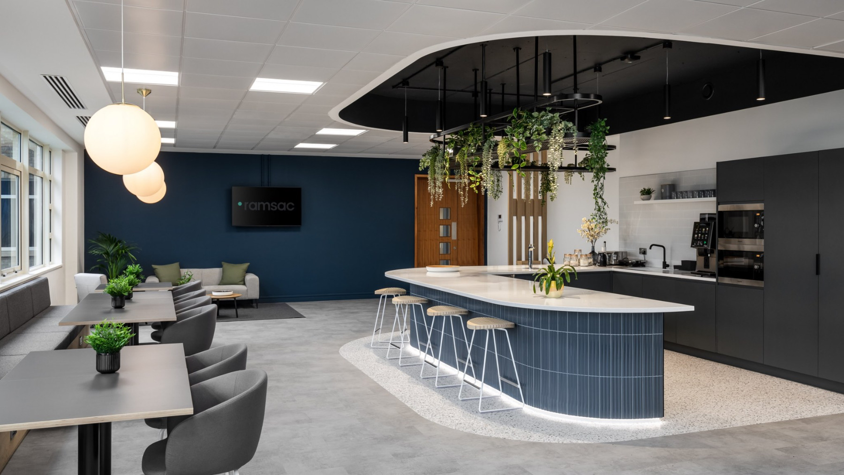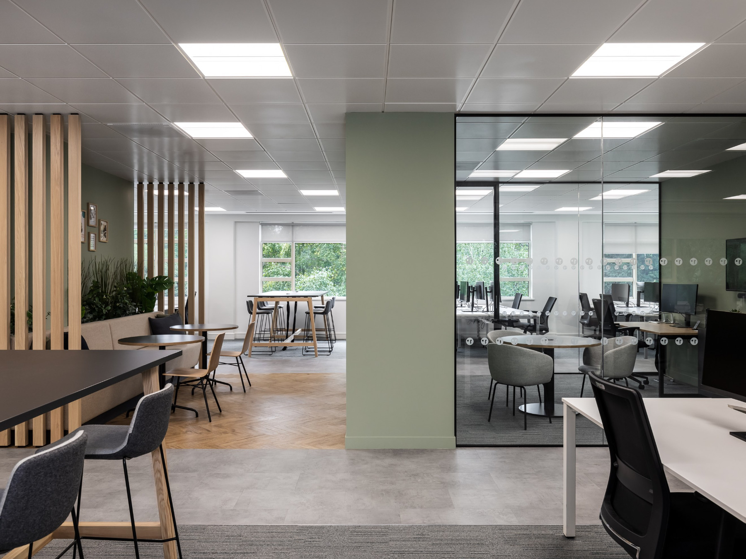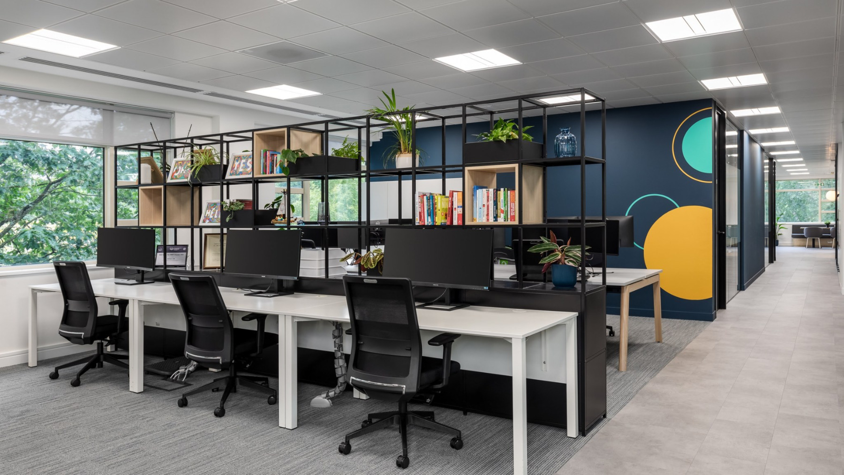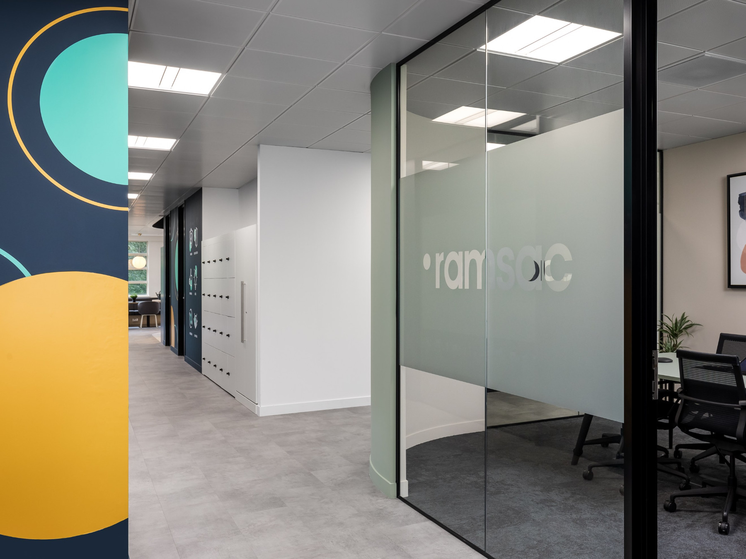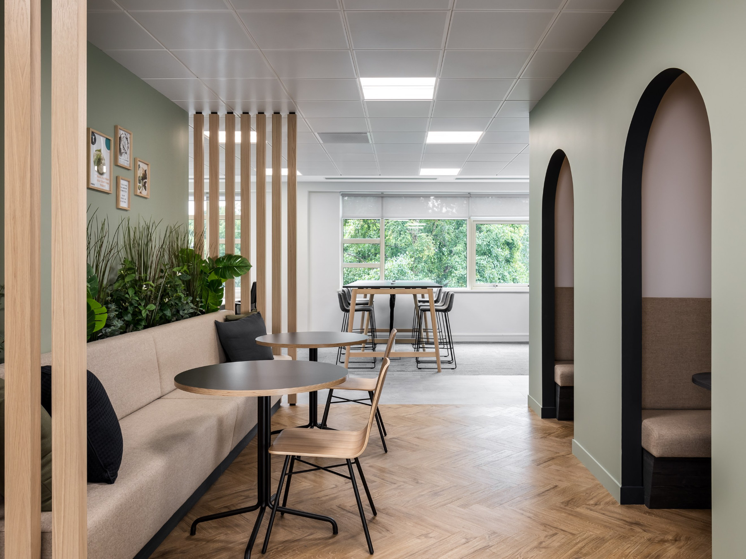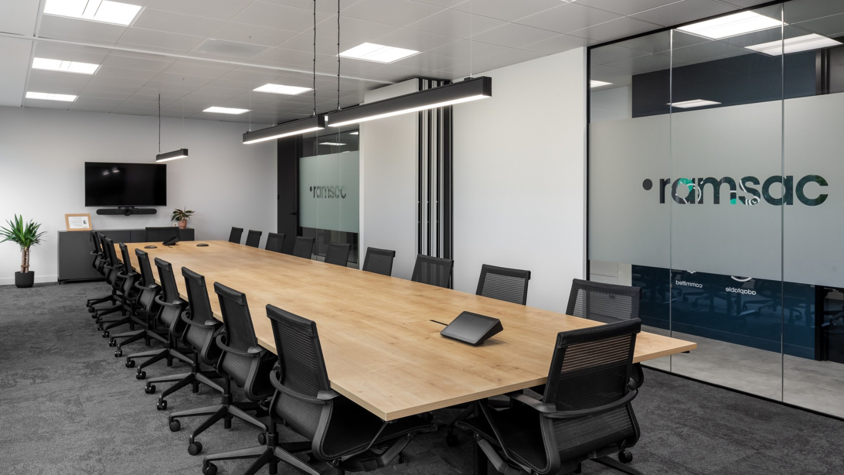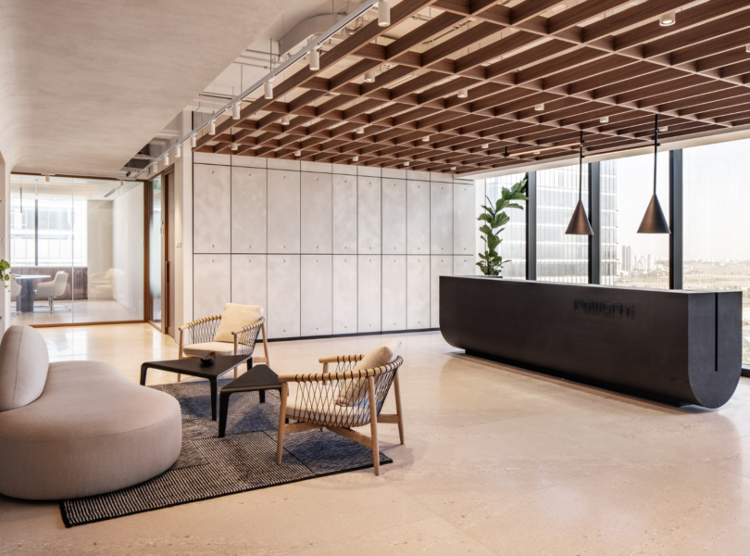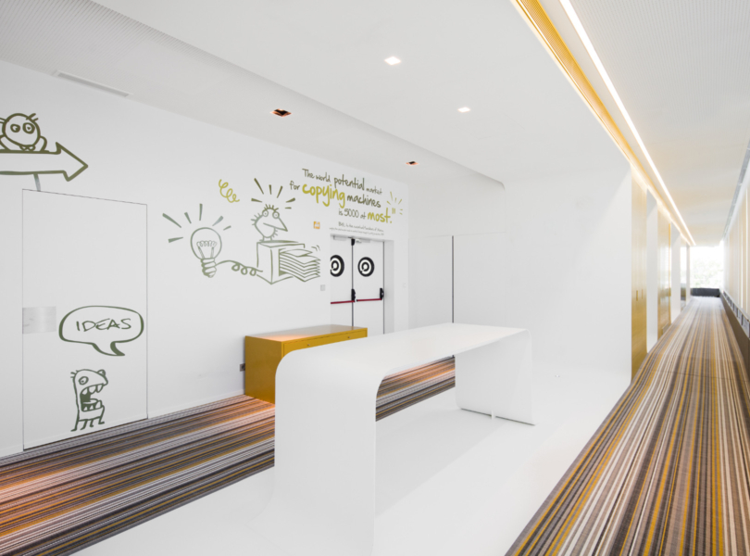A Look Inside Ramsac’s New Guildford Office
IT services company Ramsac hired workplace design firm Oktra to design their new office in Guildford, England.
“Previously split across two floors, ramsac wanted to bring their people together on one floor to increase communication and build their workplace culture. We created an open, social space that encourages interaction, and defined the activities taking place in the office to create a purposeful design. ramsac’s new Guildford office will allow them to proudly host clients while putting their people first.
ramsac’s primary focus was their staff’s wellbeing and company culture. They wanted to give their people space to get away the main working floor and introduce diversity into their working day. A combination of social, collaborative, and focus areas give employees autonomy over their environment and support neurodiversity.
Located at the entrance to the office, the teapoint serves as the initial interaction with ramsac’s brand, setting the tone with an energetic, welcoming atmosphere and demonstrating their open, collaborative culture. This space can also be used to entertain clients and showcase products, whilst providing transparency between staff and visitors.
By strategically dividing the space into distinct zones, different areas can cater to specific activities, needs, and work modes. We also incorporated an additional step that separates the office floor, giving the social and work environments their own distinct identities.”
- Location: Guildford, England
- Date completed: 2023
- Size: 7,200 square feet
- Design: Oktra
- Photos: Oliver Pohlmann
