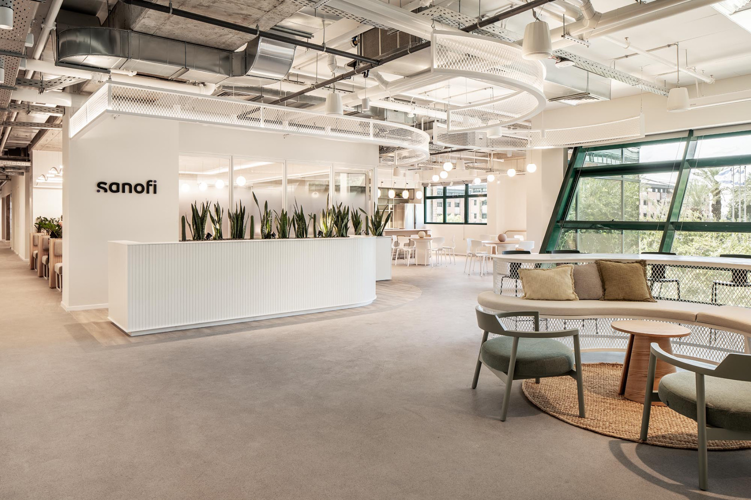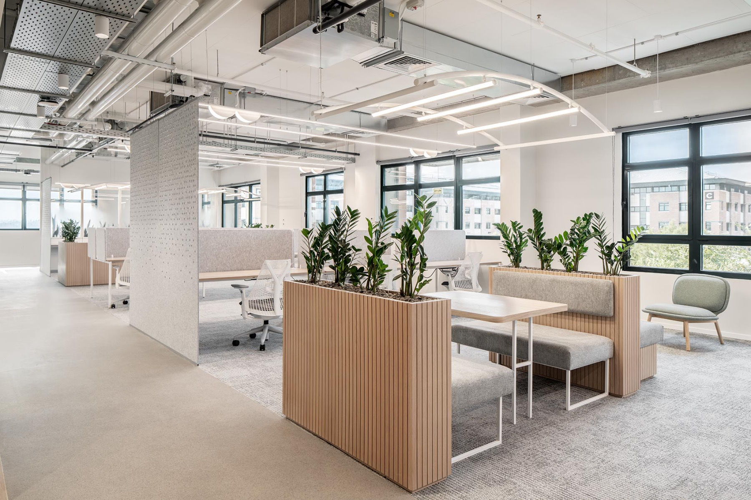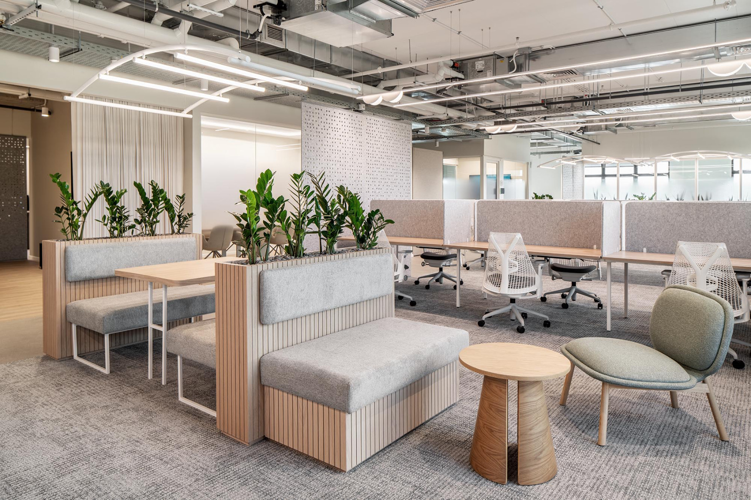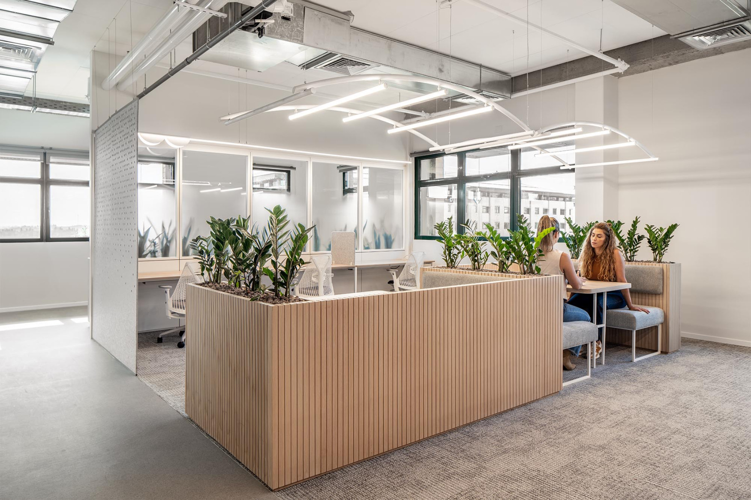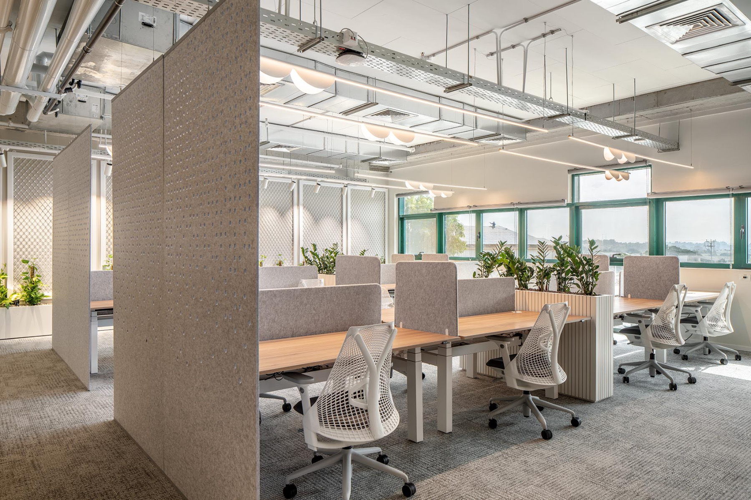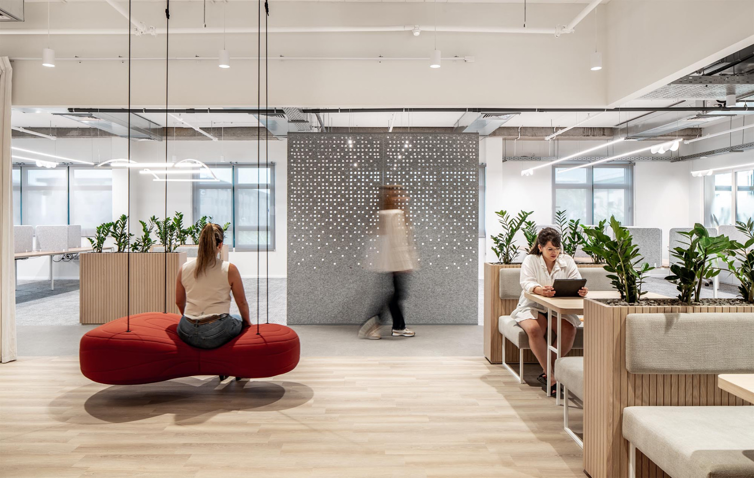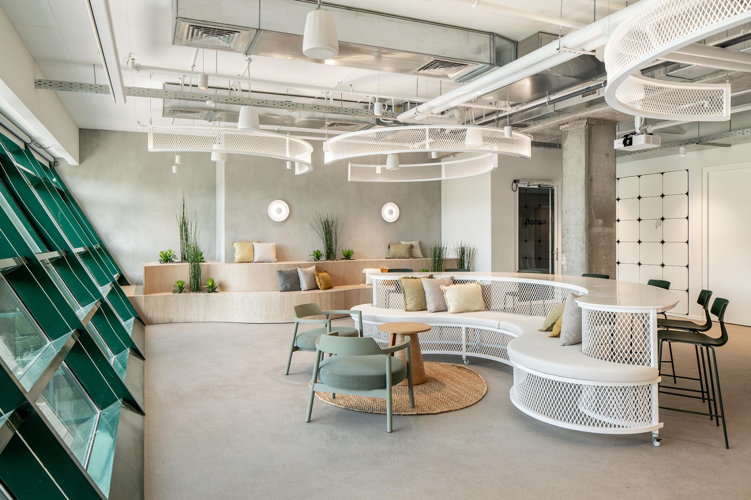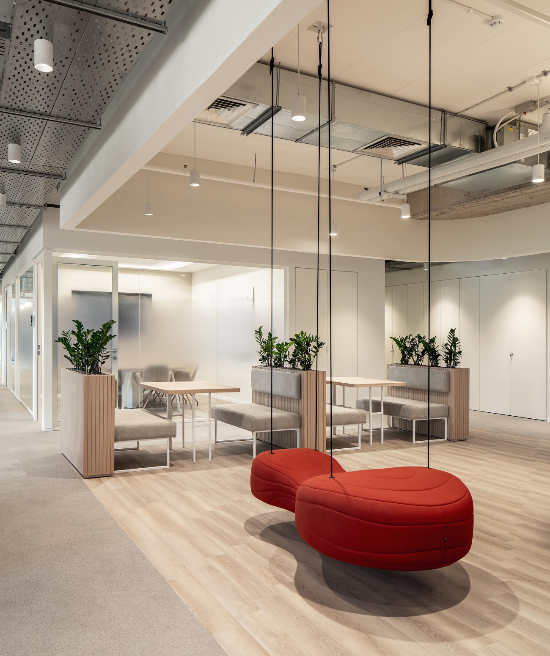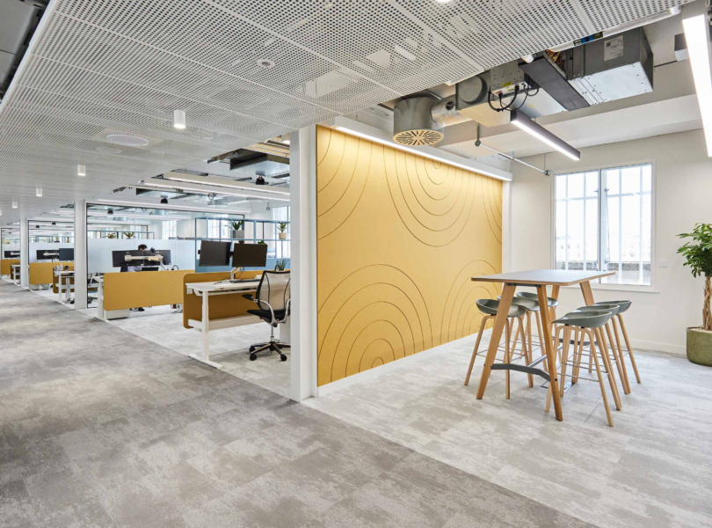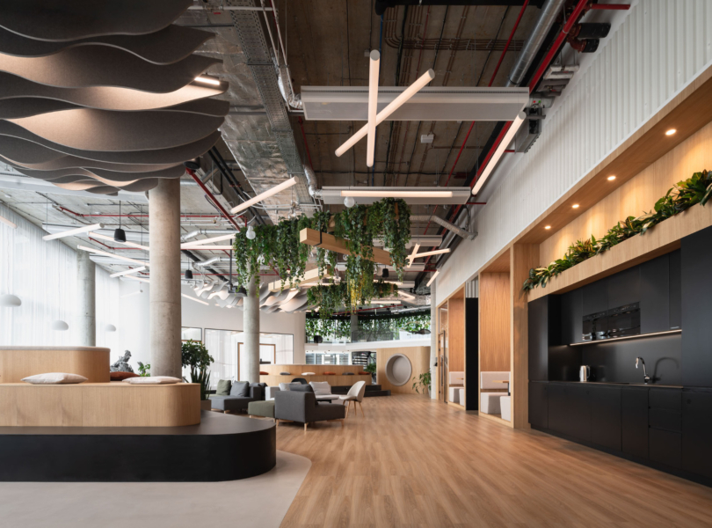A Look Inside Sanofi’s New Yakum Office
Pharmaceutical company Sanofi hired architecture and interior design firm Shirli Zamir Studio to design their new office in Yakum, Israel.
“Our health is intertwined with our journey in life, and Sanofi’s mission is to be a partner in people’s health journey. The two dots in the company logo represent the scientific journey where innovative solutions are created to impact people’s lives. This journey was a milestone in the planning of the project that is located in Yakum, Israel, and reflects the company’s dedication to the world of medicine while maintaining its lively, colorful, and bold character.
The endless circular space flows seamlessly and is expressed through the plan, lighting design, and a variety of elements in the space. The materials used are inspired by nature and come in shades of sand, green, white, and wood, reflecting the company’s desire to remain loyal to its target audience in a way that speaks to all people. The space is designed with different forms of expression, such as colors, materials, and textures that come to life through carpentry details, coffee corners, cafeteria spaces, seating terraces, and more.
The lighting fixtures in the entrance space were individually designed for the project, as was the dynamic bench in the gathering area that allows diversity and variation in its placement in the space. The space allows a variety form of seating, including meeting rooms, one-on-one rooms, phone booth rooms, open space benches, large cafeterias, lounge spaces, wooden terraces, and more.
These design elements reflect the leading values accompanying the project: minimalism, collaboration, flow and warmth, and creating an inviting, balanced, welcoming space.”
- Location: Yakum, Israel
- Date completed: 2023
- Size: 12,916 square feet
- Design: Shirli Zamir Studio
- Photos: Yoav Peled // Peled Studios
