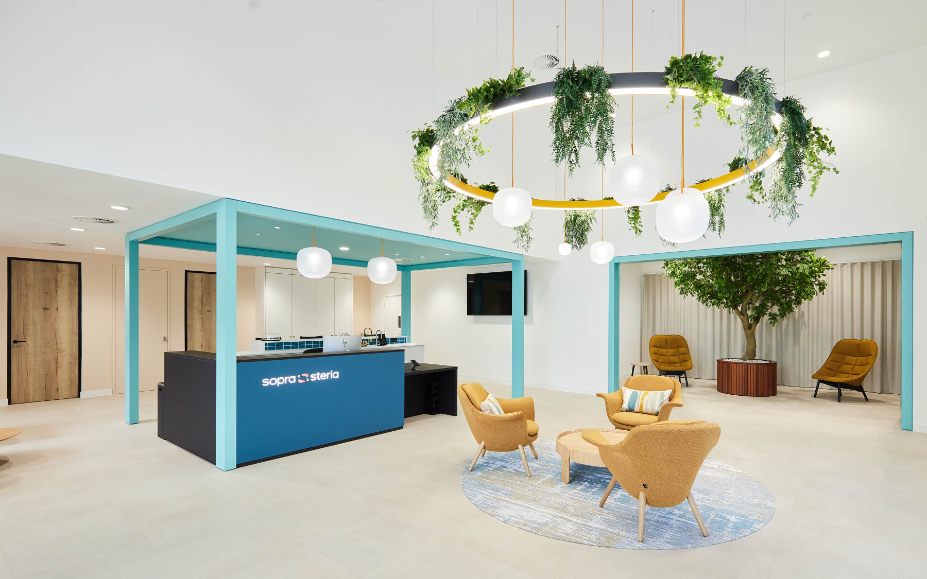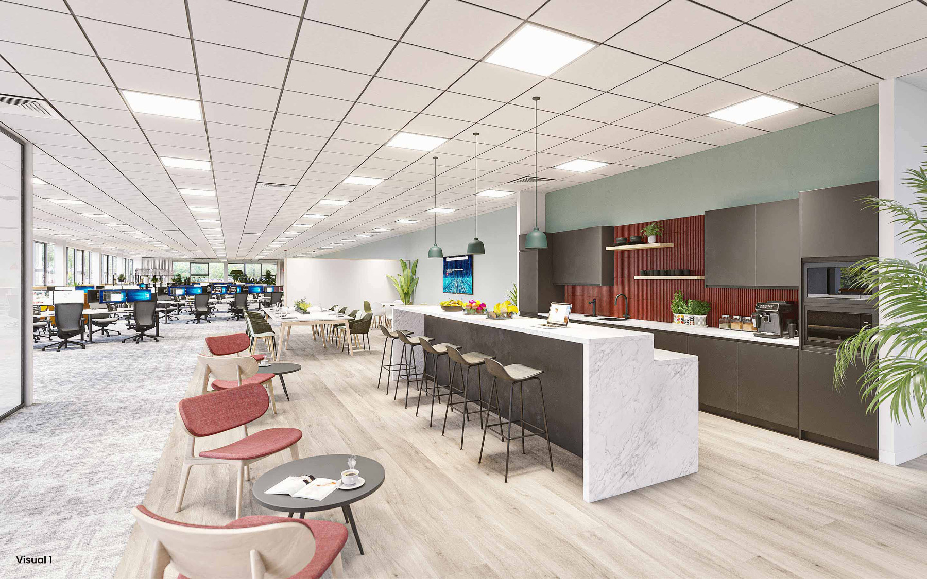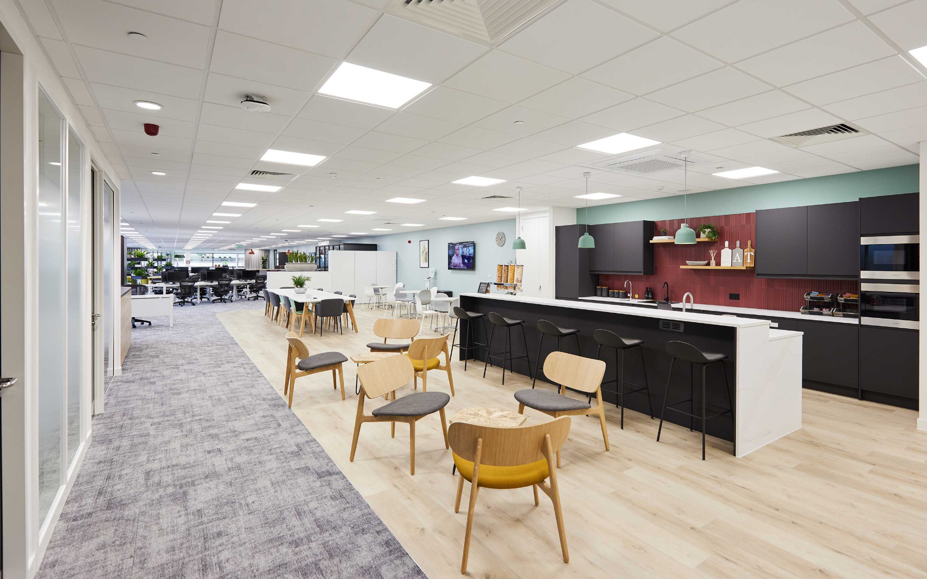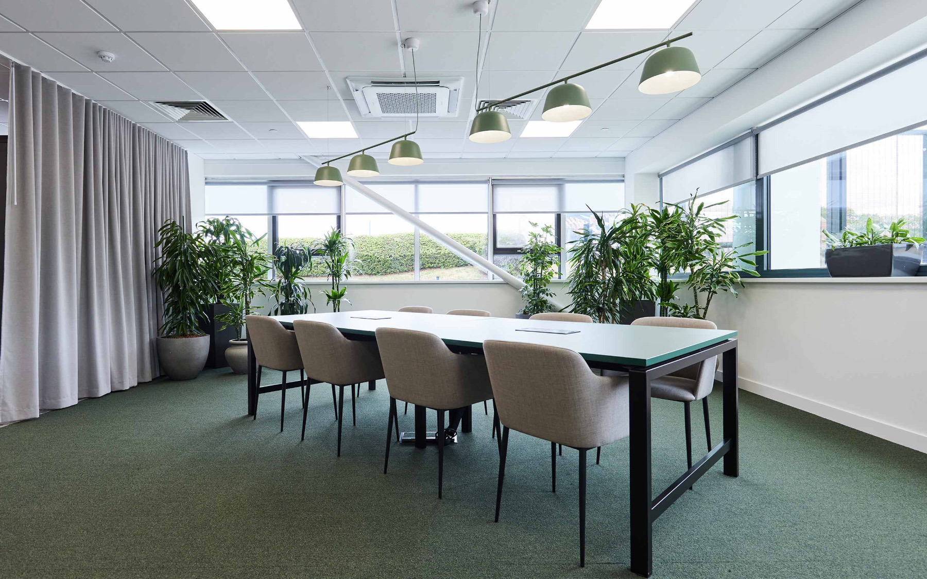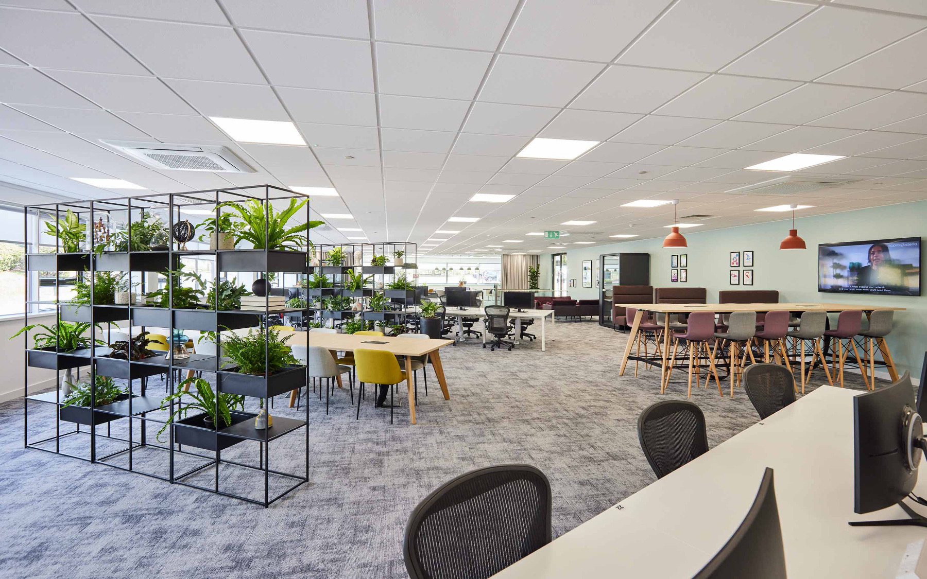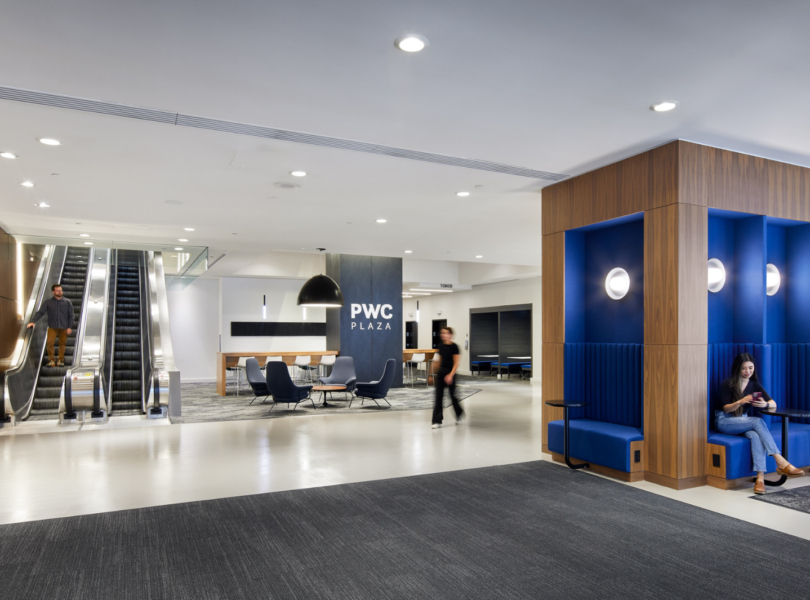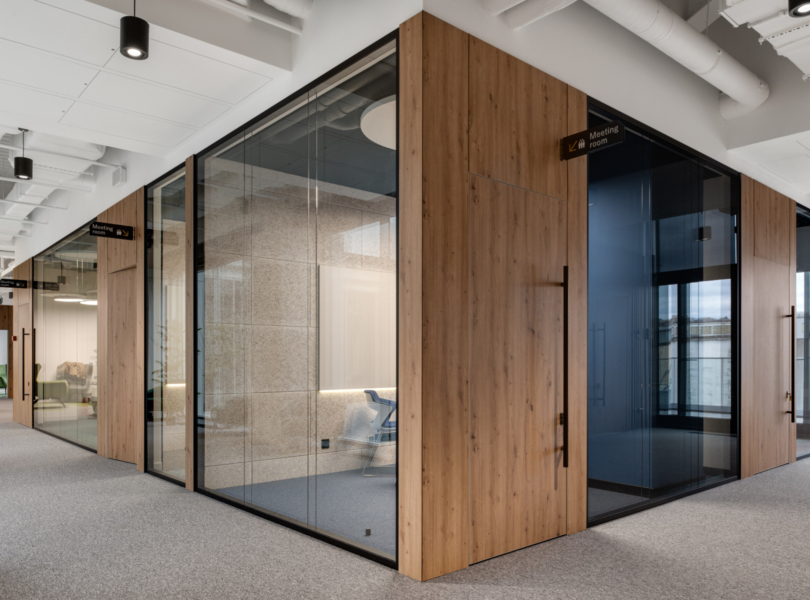A Look Inside Sopra Steria’ New London Office
Consulting company Sopra Steria recently hired workplace design firm Peldon Rose to design their new office in London, England.
“What was once a disused warehouse is now an 8,800 sq ft collaborative haven – a national hub of community and focus, flooded with natural light and biophilia, and with an entrance dressed to impress. The space is people-centric, with a welcoming sense of arrival in the reception design. The workplace itself speaks to the language of Sopra Steria’s other national offices, also designed by Peldon Rose. Think agile spaces, versatility, and collaboration, manifesting through a multitude of different furniture options and energy zones, fully equipped with power and AV, and with an almost completely open-plan floorplate.
It’s nice to know that something does what it says on the tin – and we’re really proud at Peldon Rose of walking our talk. Sopra Steria’s visuals are so closely aligned to the finished design that’s it’s difficult to tell which is which. Our promise to deliver on our client’s design requirements doesn’t get clearer than this, and we’re delighted that Sopra Steria couldn’t be happier with the finished space.”
- Location: London, England
- Date completed: 2023
- Size: 8,800 square feet
- Design: Peldon Rose
