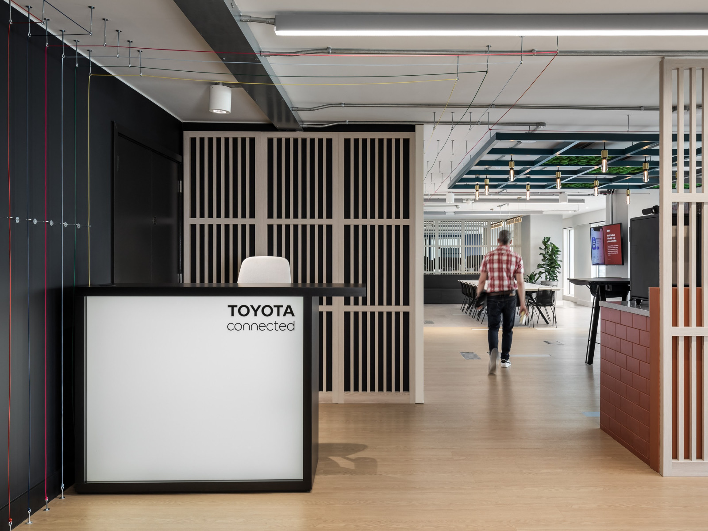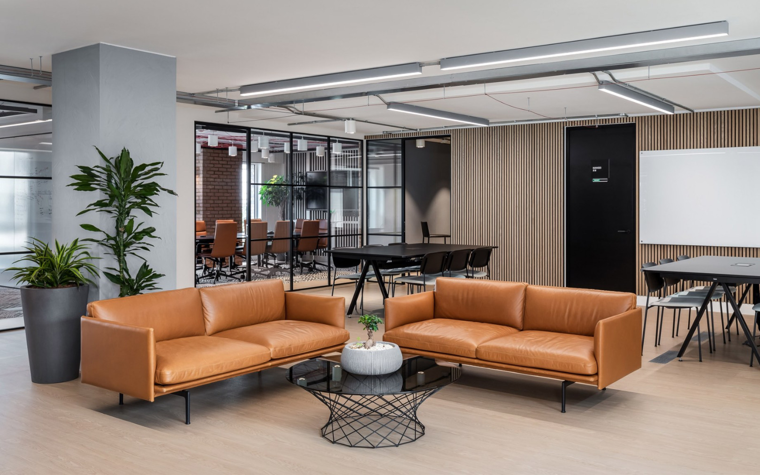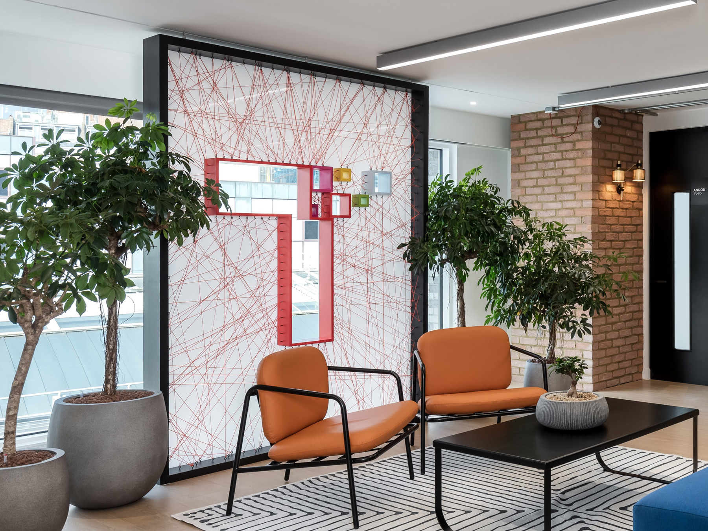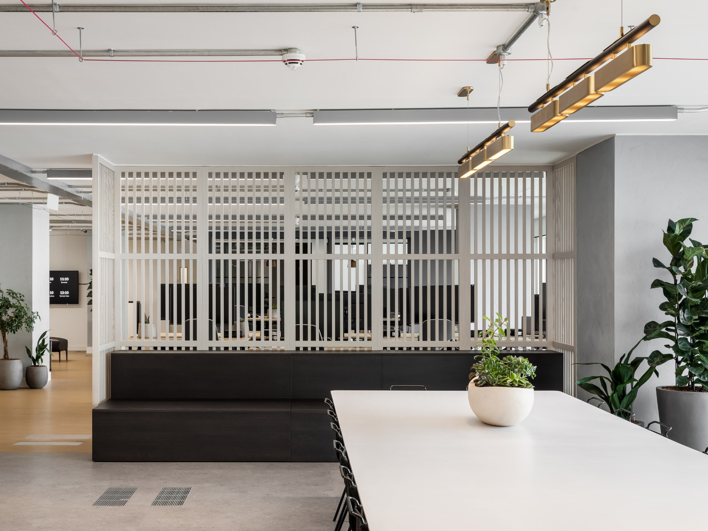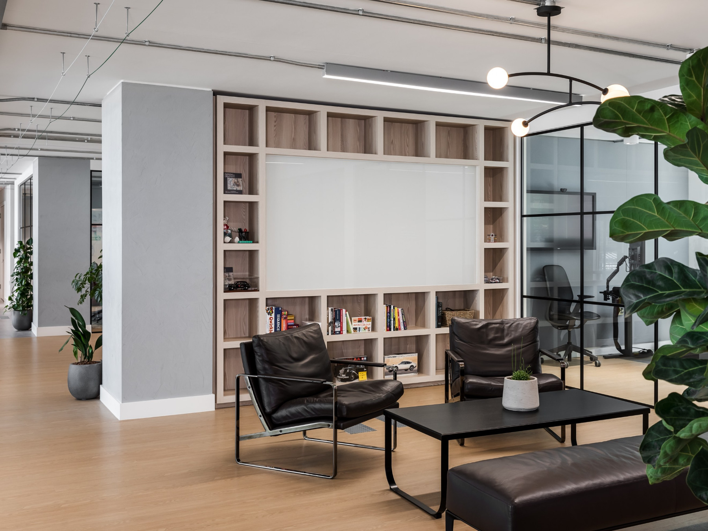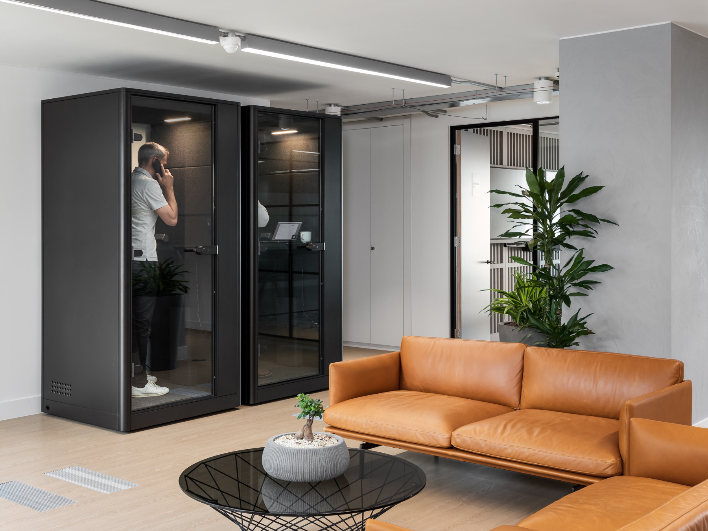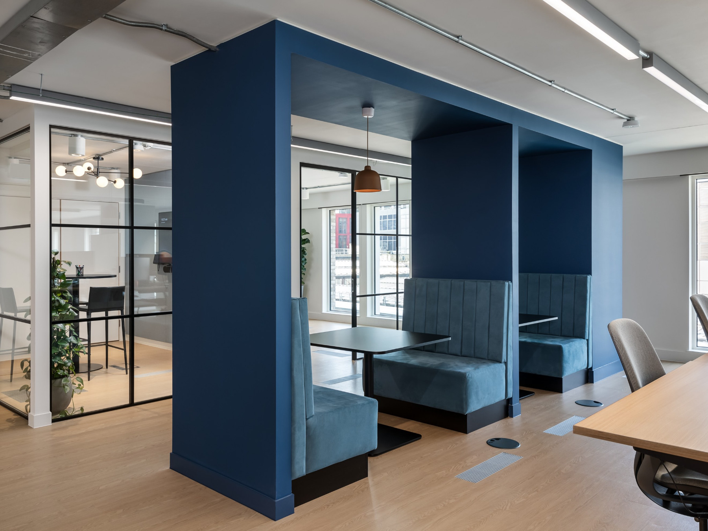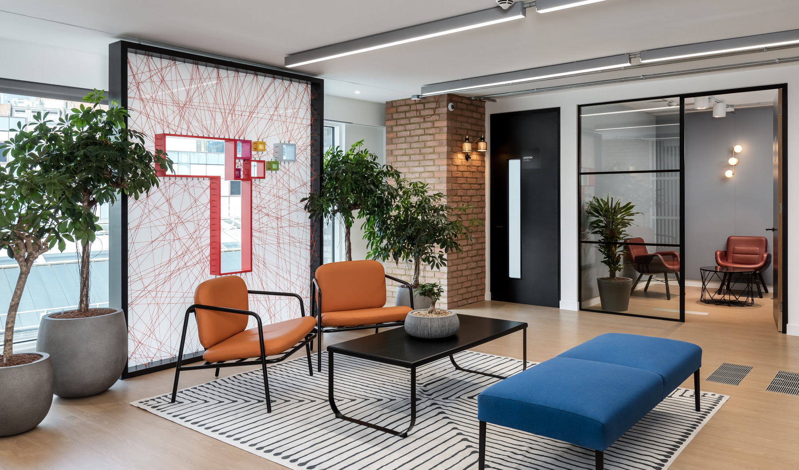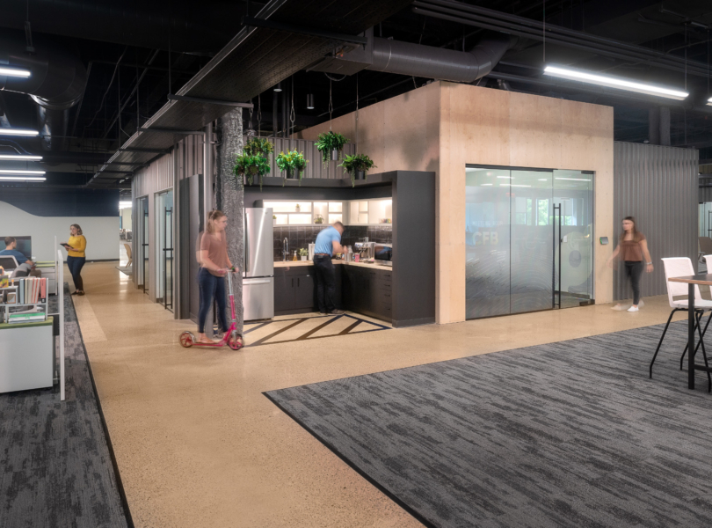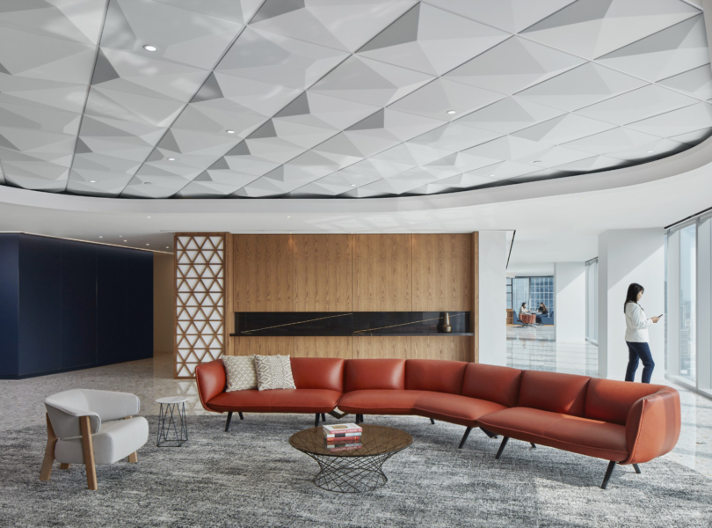A Look Inside Toyota Connected’s New London Office
Japanese technology company Toyota Connected hired workplace design firm Oktra to design their new office in London, England.
“Toyota Connected were relocating their London office to a more central location and wanted to integrate elements of their existing office into a newly designed space. High quality finishes, items of furniture and joinery installations were carried over from their previous workspace and integrated with newly selected finishes that refine and reflect the quality of the space. This merge of the old and new mirrors the heritage and innovation of the company, showcasing their forward-thinking ethos and providing a purposeful workspace.
As a business rooted in manufacturing, Toyota Connected wanted their workspace to feel stripped back allowing raw materials to come through and reflect the identity of their organisation. The space is designed with natural finishes such as exposed brick walls and timber slat partitions, coupled with details such as a bonsai trees used to reference their Japanese heritage. Additional planting contributes to an organic aesthetic, whilst a neutral palette is paired with their brand blue colour to create a simple yet elegant design that forms a calming, productive work environment for staff.
The theme of thread runs throughout Toyota Connected’s branding and is immersed within the workspace, such as different coloured thread forming a wayfinding feature that facilitates a better user experience. Ceiling rafting features and a branded logo display were reused from their previous office space and utilise the brand’s iconic red thread, in addition to a unique feature wall with app-controlled robot technology which creates unique artwork, showcasing their innovative use of technology and incorporating their brand narrative into the space.
During the design process we used digital platforms to explore different space solutions with our client to arrive at a design that provides the right working environments for their staff. The resulting space contains a combination of individual offices and meeting rooms alongside open plan areas designed to enable better collaboration. Complete with agile furniture and whiteboards in collaborative areas, the space allows for active thinking and gives staff the freedom to organise the workspace as they need. A large breakout area provides additional multiuse space that doubles up as a social area for the company, allowing the workspace to flex around the needs of the user.
The multifunctional workspace is carefully considered to allow Toyota Connected to establish a better-connected workforce, enabling continued innovation and collaboration across the business.”
- Location: London, England
- Date completed: 2023
- Size: 7,000 square feet
- Design: Oktra
- Photos: Oliver Pohlmann
