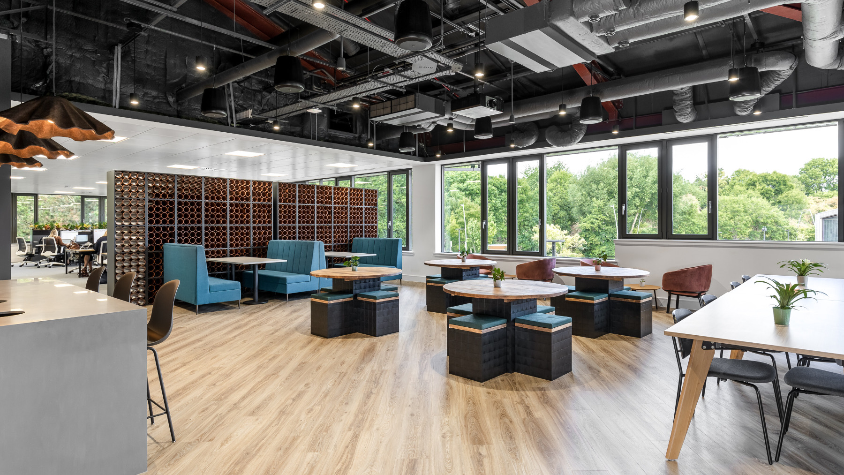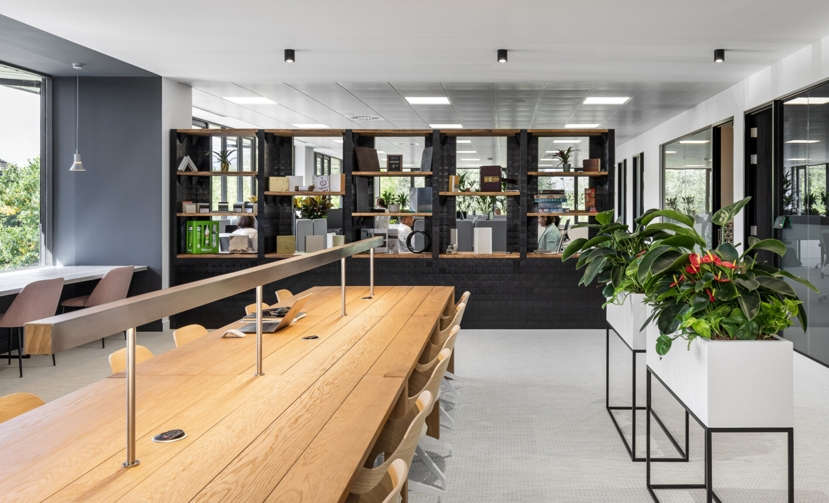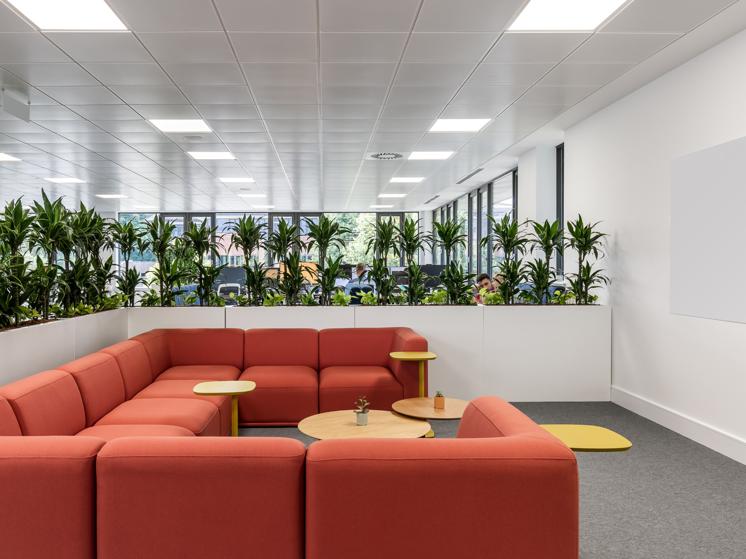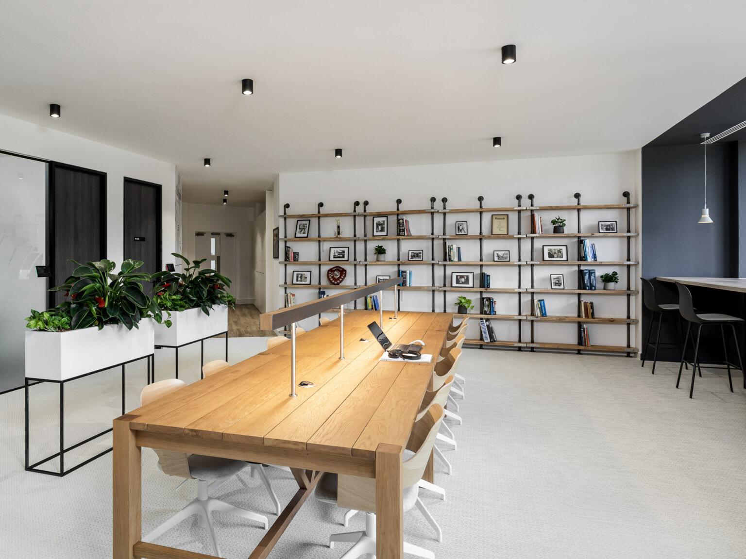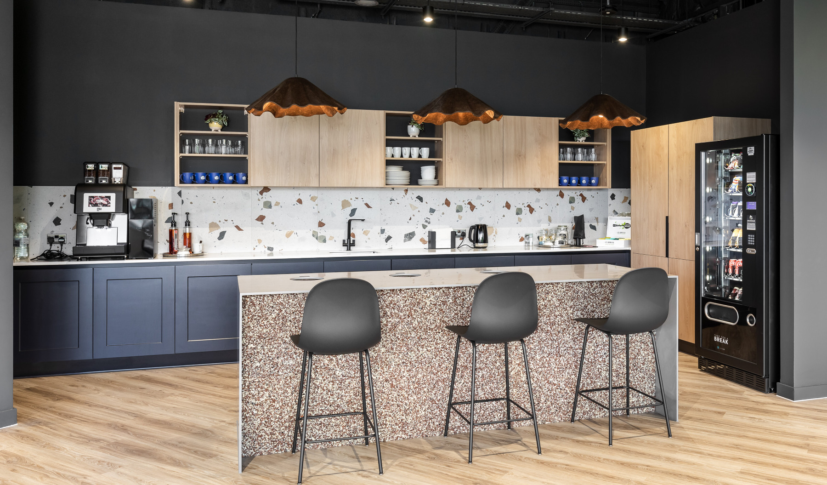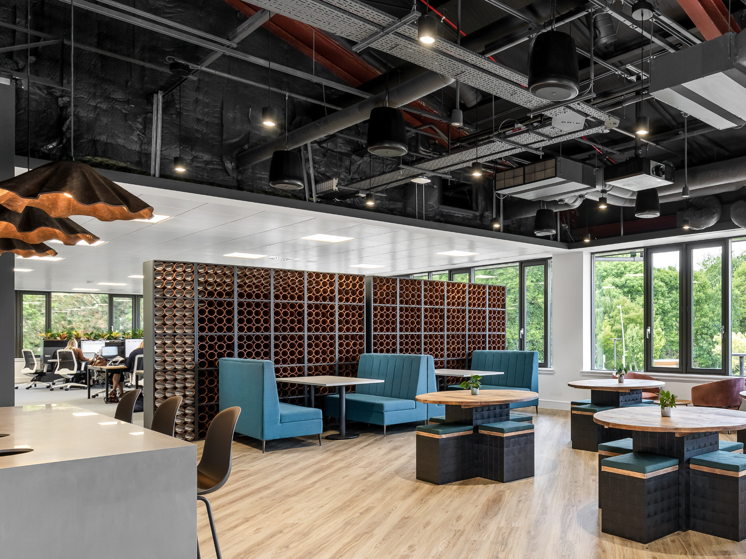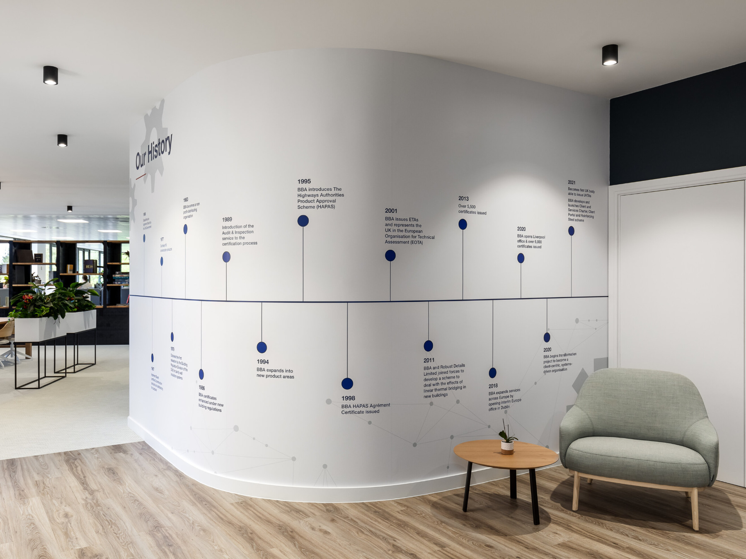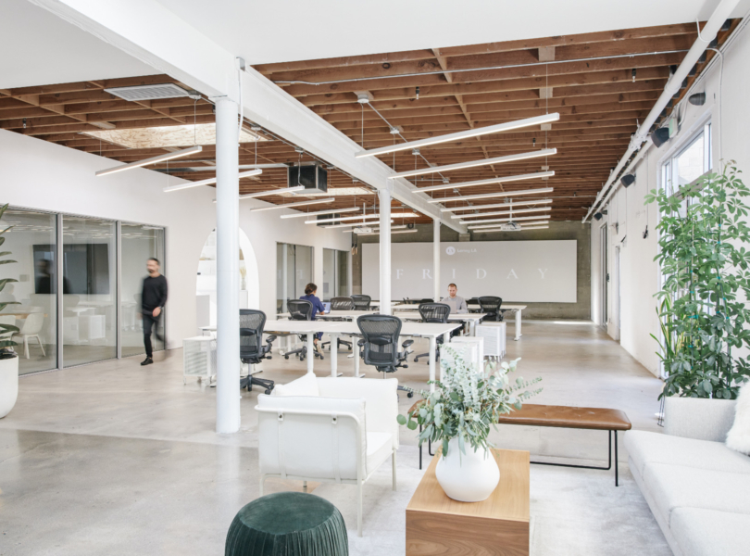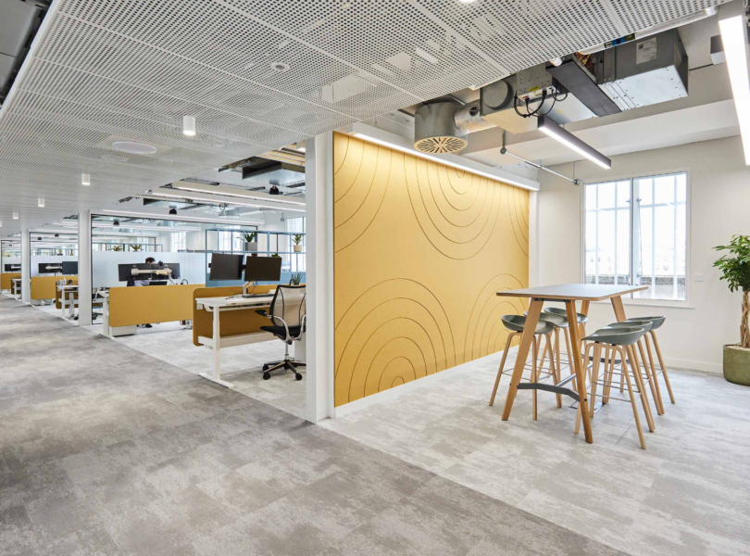Inside British Board of Agrément’s New Watford Office
Independent UK organisation British Board of Agrément hired workplace design firm Oktra to design their new office in London, England.
“The business was transforming and they needed a new environment that inspired their teams, and would be a place where they felt proud to host their clients. Their previous office in Watford had served its purposes, and it was time to embrace a new space, so they relocated to a new site within a nearby business park that offered more amenities. The new office allowed the certification body to make better use of the space they occupied and implement a hybrid working culture that promoted teamwork, open communication and innovation, ultimately changing the way they work, with facilities that are designed to enable better productivity under a transforming working model.
The BBA wanted to incorporate flexible workspaces and maximise collaboration, opting for an open plan agile workspace in favour of private, isolated, offices. They transitioned away from a fixed-desk policy to offer a greater variation of workstations and mixed desk types. The workspace needed to support different teams and how they like to work, catering for different noise levels with quiet working spaces such as a library area in the back of house to offset the collaboration spaces in the centre of the floorplate.
Various sized meeting rooms were included within the office to support different working needs, such as the larger meeting spaces suitable for hosting clients and holding training sessions, or singular meeting rooms which are all tech-enabled to support hybrid working with colleagues and clients all over the world. Meanwhile, the curtain-front meeting rooms remove the formality of built rooms and help with acoustics in the open plan, with the inclusion of flexible furniture such as a ping pong table allowing the space to be transformed from a meeting room to a social space.
Various sized meeting rooms were included within the office to support different working needs, such as the larger meeting spaces suitable for hosting clients and holding training sessions, or singular meeting rooms which are all tech-enabled to support hybrid working with colleagues and clients all over the world. Meanwhile, the curtain-front meeting rooms remove the formality of built rooms and help with acoustics in the open plan, with the inclusion of flexible furniture such as a ping pong table allowing the space to be transformed from a meeting room to a social space.
It was priority for the BBA that the design incorporated four critical aspects: the visualisation of their clients and market, throughout, which meant that a number of features in the build were built using client products; a sustainable approach to design and layout; a celebration of British build and features; and the involvement and participation of all BBA staff to create an environment that they felt part of, and proud of. ”
- Location: Watford, England
- Date completed: 2023
- Size: 8,500 square feet
- Design: Oktra
- Photos: Oliver Pohlmann
