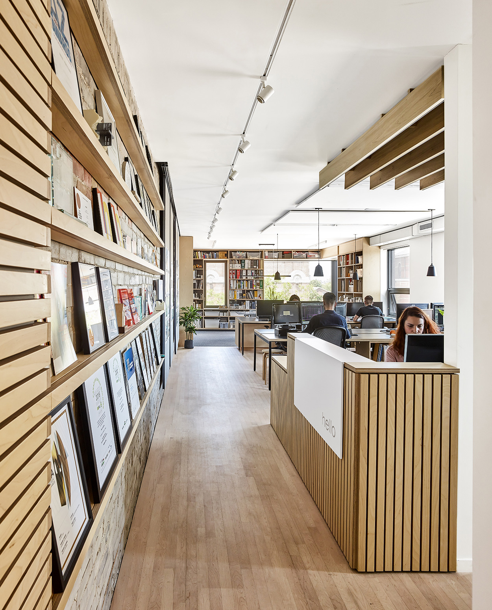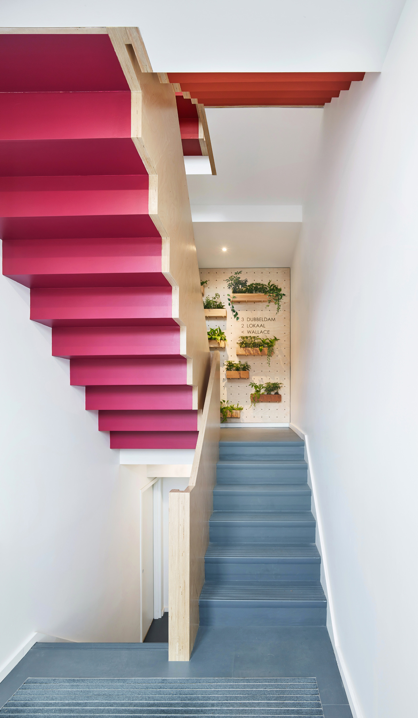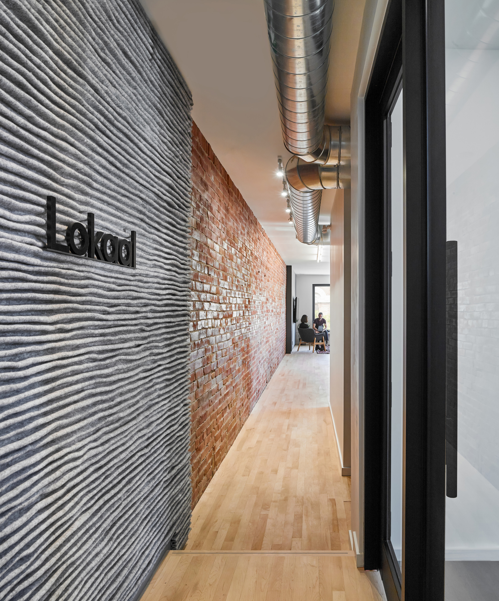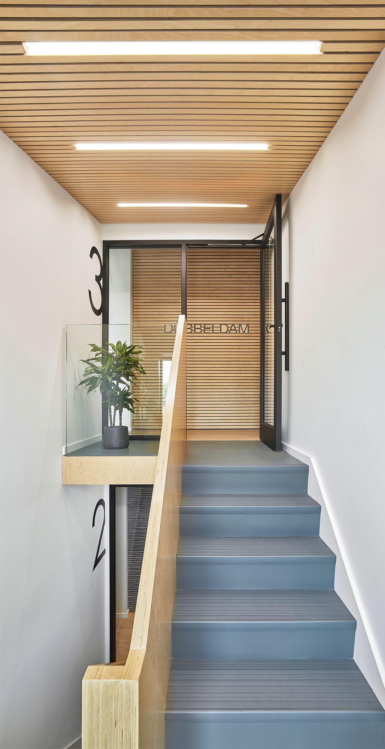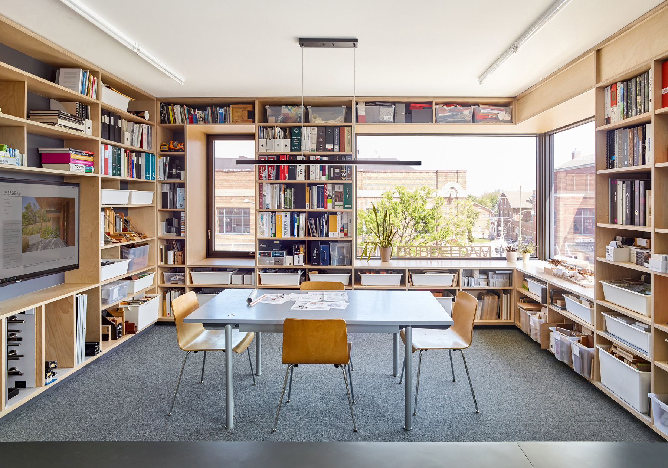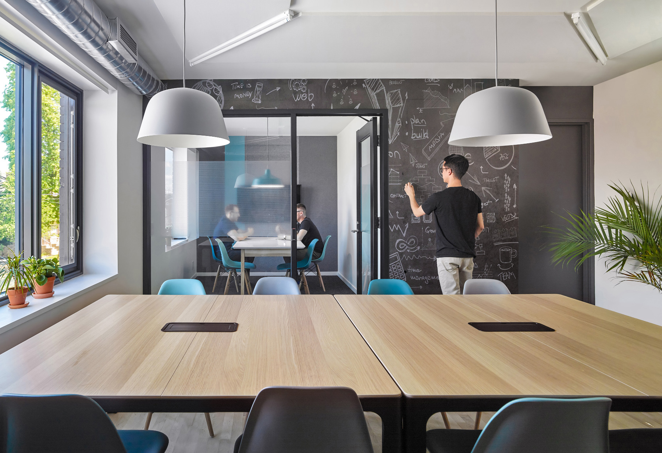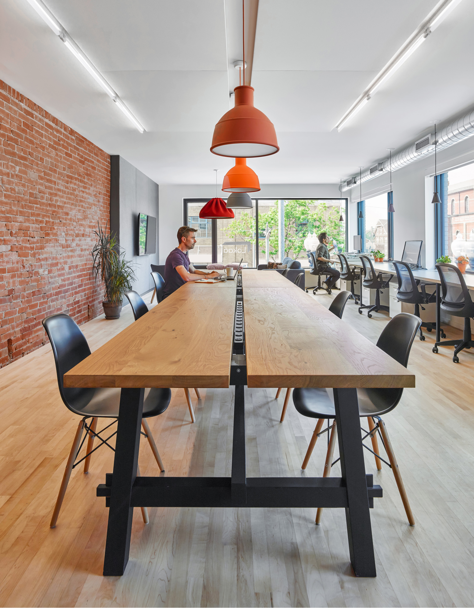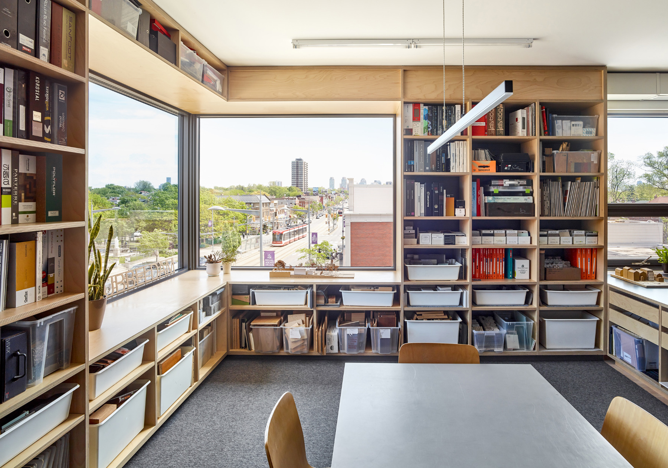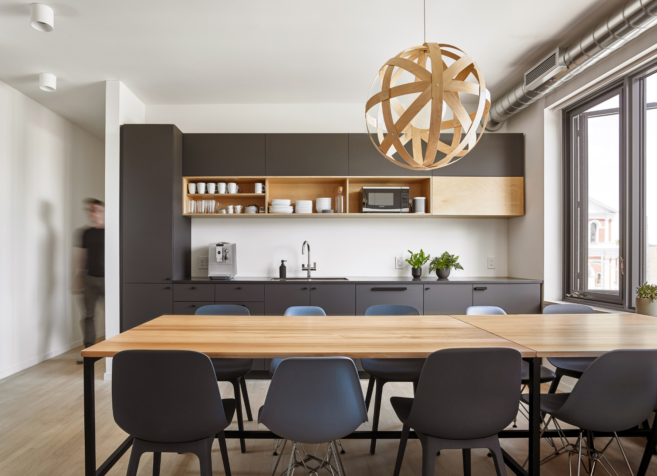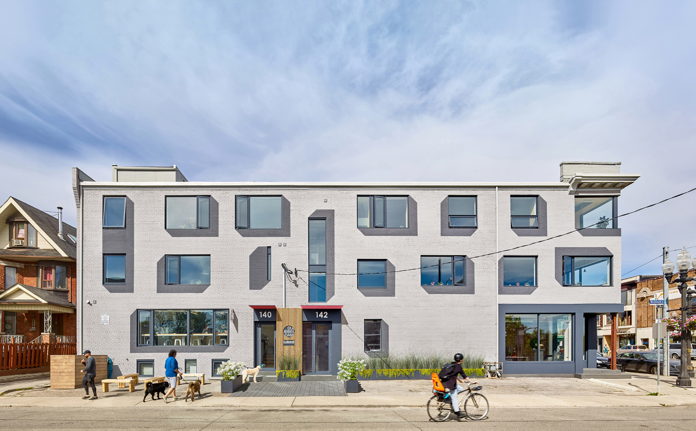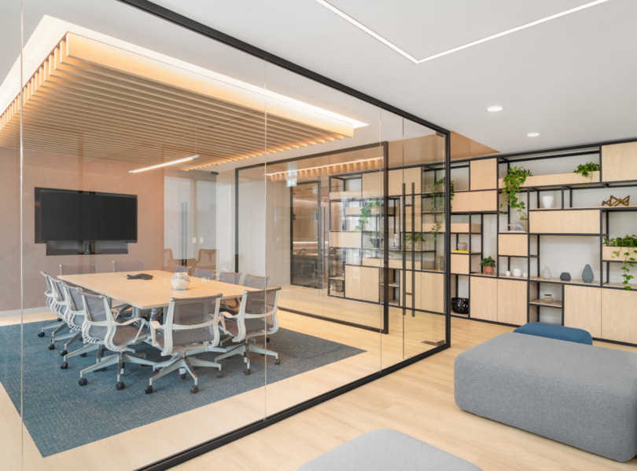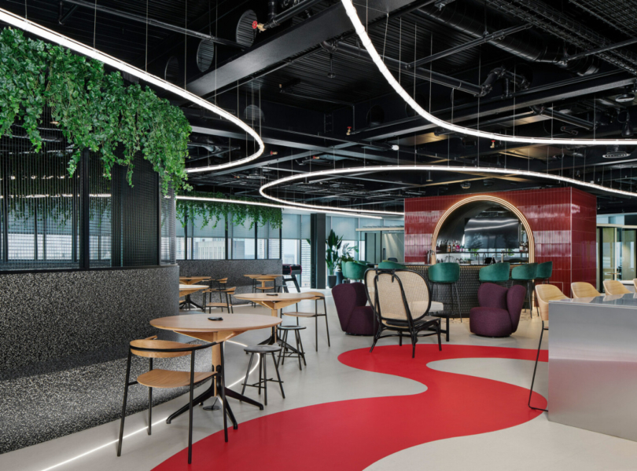Inside Dubbeldam Architecture + Design’s New Toronto Office
Architecture firm Dubbeldam Architecture + Design recently moved into a new office in Toronto, Canada, which they designed themselves.
“Essential to Dubbeldam’s vision, the design of her studio must be reflective of her firm’s philosophy, working methodology, and commitment to sustainability. A champion of design excellence and innovation herself, she ensured that the studio and coworking workspaces were designed to embody this ethos. The design provides opportunities for staff, clients and visitors to exchange ideas around architecture and design while demonstrating principles of sustainability and adaptive reuse.
Collaboration is key to the firm’s working methodology, so open workstations occupy most of the office to reinforce collaboration along with a breakout space equipped with a large table for group work and discussion. This space doubles as a library of reference books and material samples on shelving around the perimeter with natural daylight pouring in from the expansive corner window cut out of the north and east façades. The boardroom and light-filled kitchen/lunchroom create additional spaces for discussion while high ceilings and sliding walls in the studio provide ample room for pinup, essential for sharing and exchanging ideas.
Interior details are as considered as the building exterior. A Scandinavian-inspired natural material palette of exposed brick, maple floors, Baltic birch slats and millwork is timeless, textured and warm, contrasting with darker accents such as charcoal-grey doors and furniture. A white Corian waterfall panel greets visitors with an inscribed “hello” at the reception desk, and the wall and ceiling-mounted eco-felt panels provide acoustical benefits. The work of local designers and fabricators was incorporated into the project as much as possible: light fixtures, furniture, workstations and textiles were sourced locally. Thinking more broadly about sustainable approaches and supporting local independent businesses, 80% of materials came from retailers and suppliers in the area; even wood from the lumber yard was obtained a mere five-minute drive away. A number of the consultants and tradespeople–including the structural engineer, millworkers, carpenters and metalworkers–lived or worked within walking distance to the job site.
The building has established itself as a landmark and has become a creative hub and kick-starter of local business and a catalyst for other neighbouring renewal. A prime example of urban revitalization, it has dramatically improved the local urban fabric, bringing a new kind vibrancy and diversity to the neighbourhood.”
- Location: Toronto, Canada
- Date completed: 2023
- Design: https://www.officelovin.com/designers/dubbeldam-architecture-design/
- Photos: Scott Norsworthy
