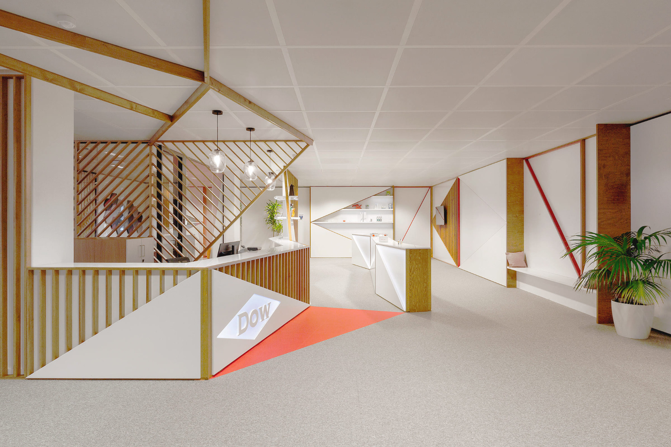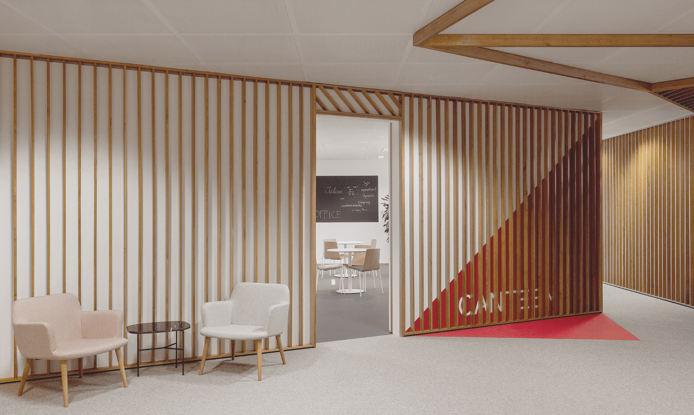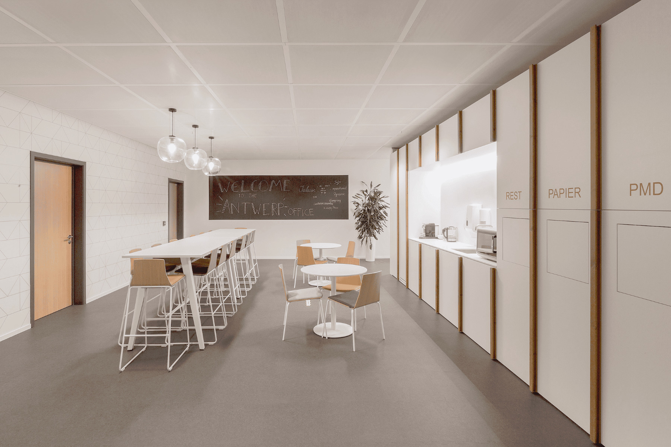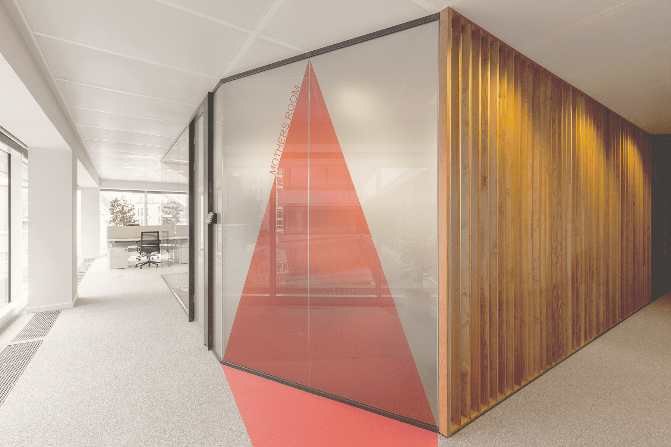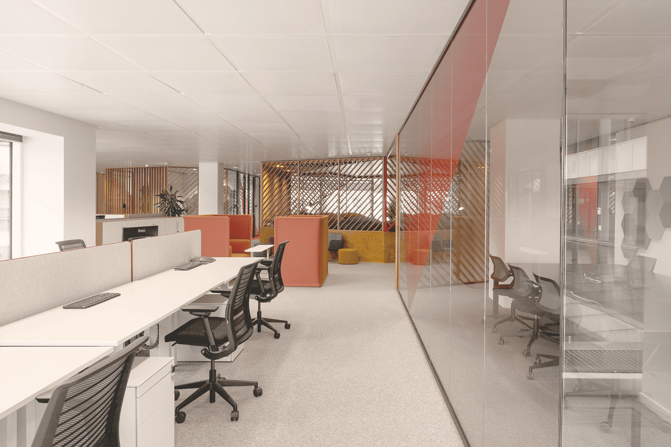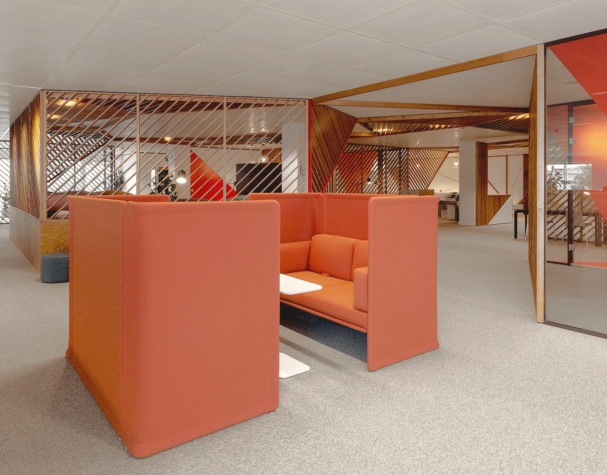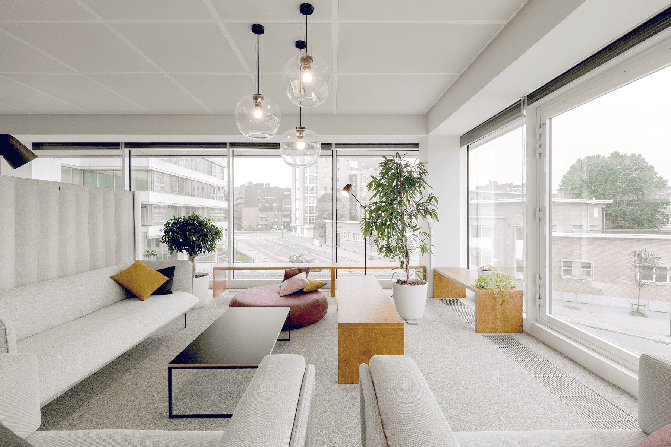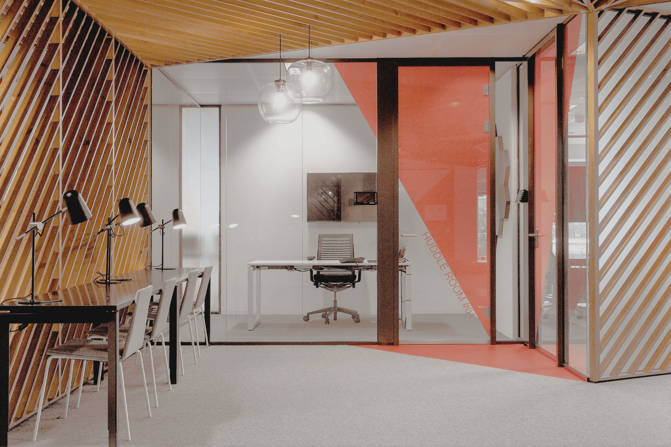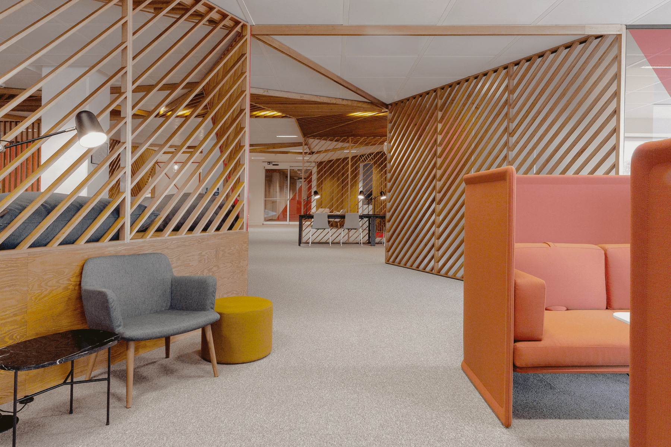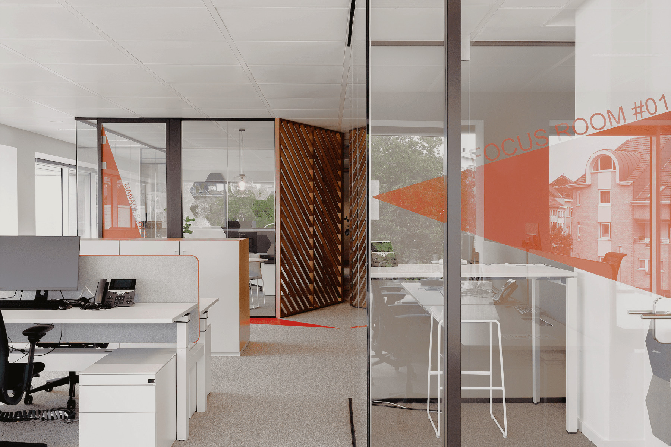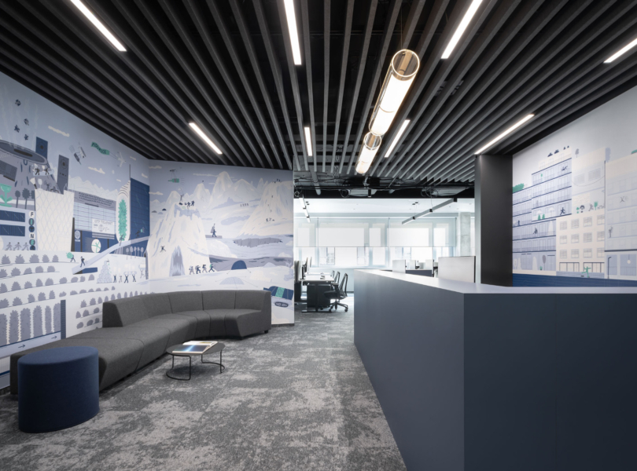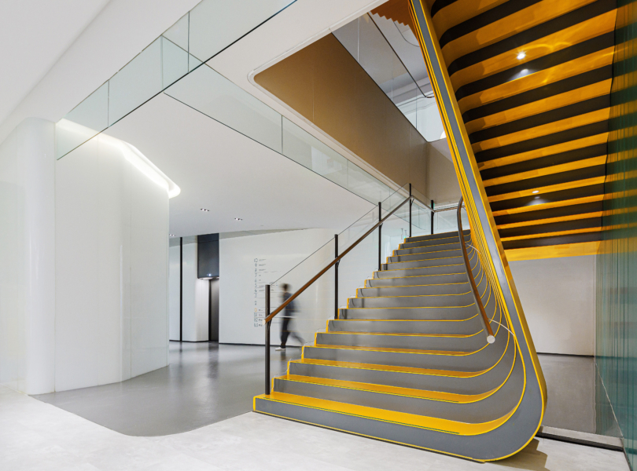A Look Inside DOW’s New Antwerp Office
Multinational corporation DOW recently hired architecture firm Arquid to design their new office in Antwerp, Belgium.
“Designing this workspace entailed overcoming various hurdles, including the dual role of serving as a showroom and a ‘customer experience’ hub for the brand, where practical demonstrations of materials and solutions are provided to visiting clients. Simultaneously, it needed to function as an efficient workplace for its employees, all while ensuring their comfort and productivity remain uncompromised. The outcome is a cutting – edge workspace spanning approximately 1,000 square meters, accommodating around 55 employees, with a central focus on enhancing the user experience.
The space seamlessly integrates the brand’s corporate values and the culture of DOW to effectively showcase its extensive product range. It offers a variety of settings accessible to both the internal team and external collaborators, allowing clients to visualize the brand’s solutions within their own working environment.
The inception of the new office spaces came about when DOW recognized the limitations of their previous workspace due to the company’s rapid growth. This prompted them to seek a new location while capitalizing on the opportunity to address and enhance the aspects that were lacking in their former office. In the process of ideation and inspiration, ARQUID and DOW collaborated closely to craft solutions that would effectively address the everyday challenges faced by the team.
Employees of the company actively contributed by outlining their practical needs, which included requirements such as meeting or concentration rooms, personalized climate control for different areas, soundproofing, and ambient noise management in various shared and transitional spaces, among other issues.
Faced with the need to craft a truly personalized space, ARQUID initiated a creative working methodology to facilitate the exchange of a wide array of proposals and ideas, all in pursuit of the perfect design. Beginning with the initial brainstorming session that involved all team members, and extending to the development of various alternatives and proposals, the focus remained on finding original, productive, and sustainable solutions to meet the challenges presented by DOW. In close collaboration with the brand, these proposals were meticulously reviewed and the objective was to build a space that would elicit a WOW effect for the client while fostering a CALM atmosphere for the employees.”
- Location: Antwerp, Belgium
- Date completed: 2023
- Size: 10,763 square feet
- Design: Arquid
- Photos: Yannick Milpas
