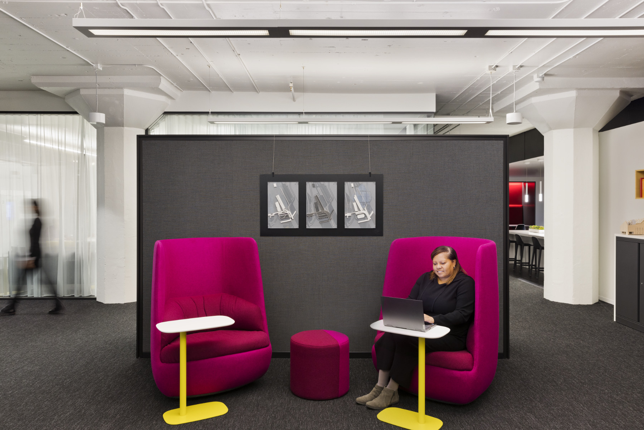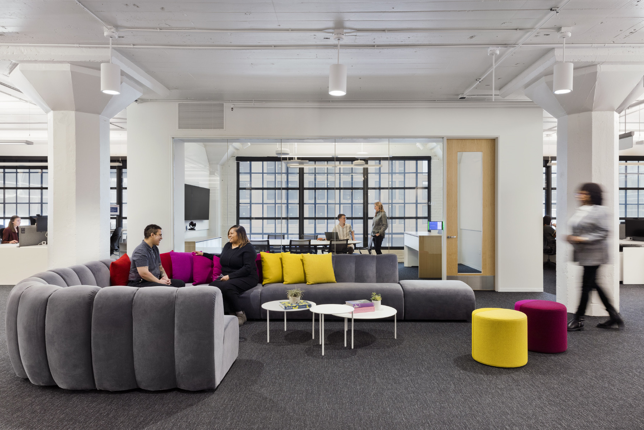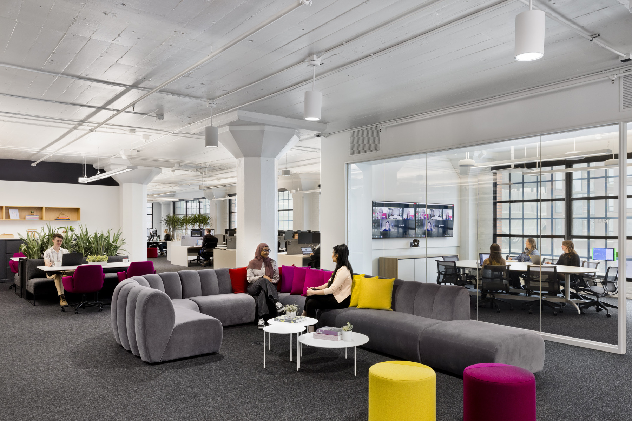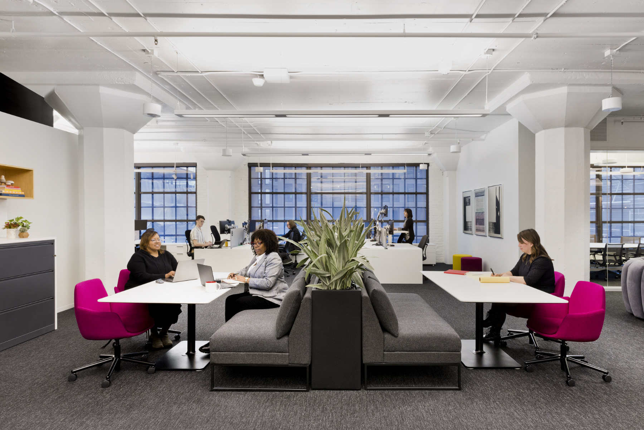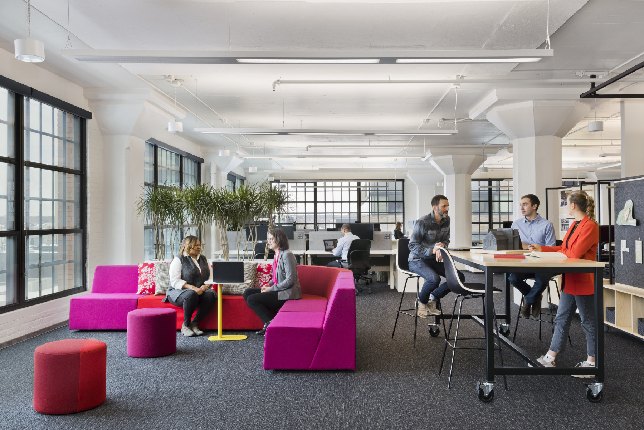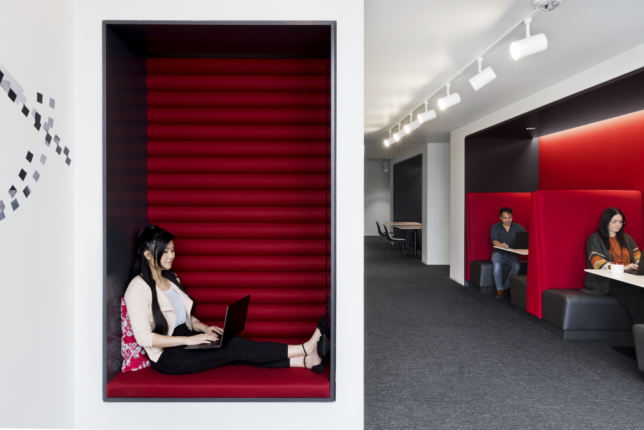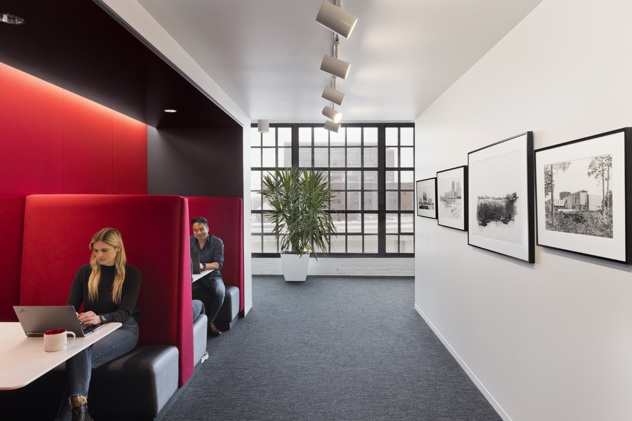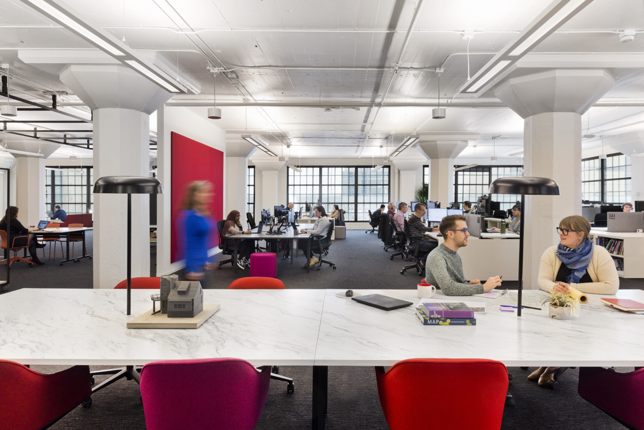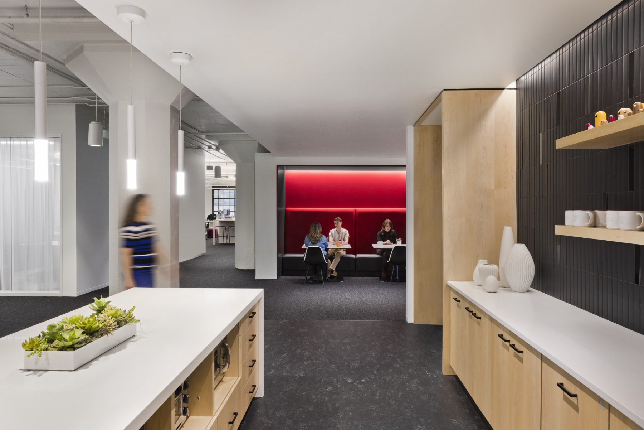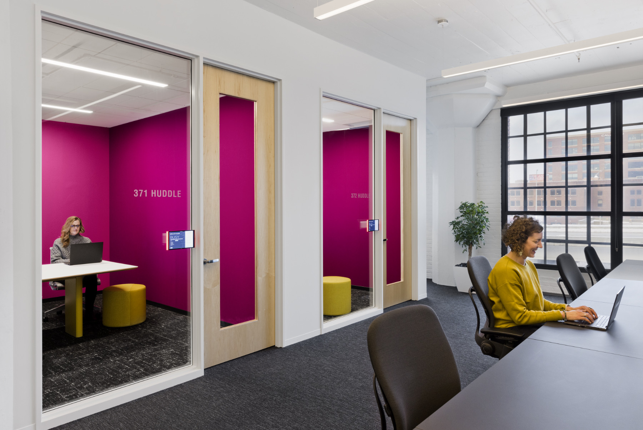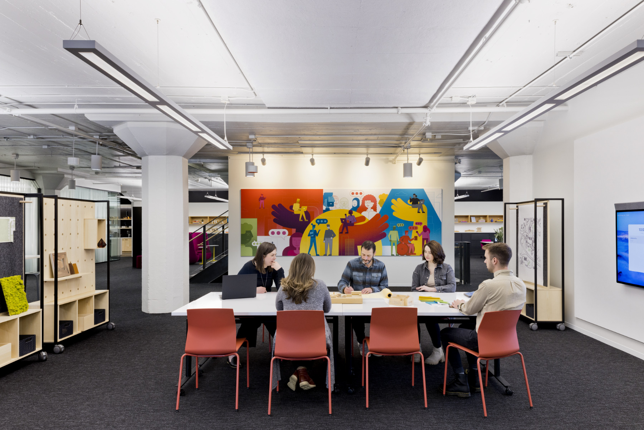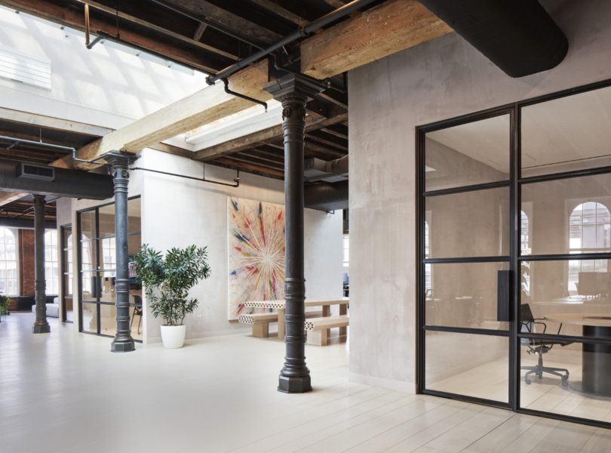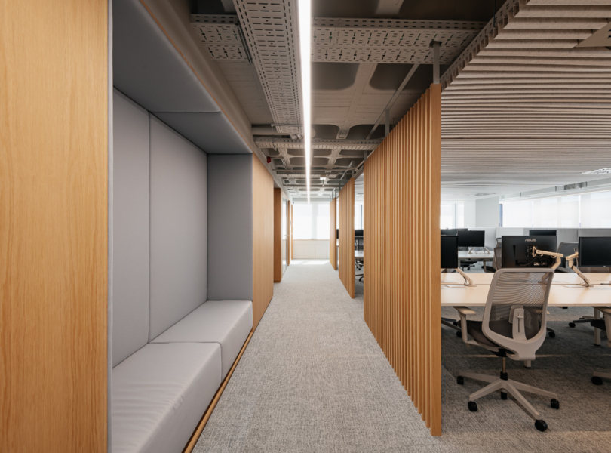A Look Inside HGA’s New Minneapolis Office
Architecture and interior design firm HGA recently renovated its office in Minneapolis, Minnesota.
“After studying the impact of the pandemic on workplace strategy and design with their clients, HGA turned inward to assess their own workplace. The firm’s in-house research team conducted a multi-method research study yielding findings that were used to shape a flexible work policy and inform the redesign of the second and third floor of HGA’s Minneapolis office.
Emerging from the research findings were four guiding principles, used in the design of the new space. Spaces should: support a collaborative, studio-like
work environment; be organized to showcase work and to encourage spontaneity, mentorship, and socialization, provide flexibility and variety for individual work; and offer an aesthetic and appealing environment reflective of the company’s core values.The renovated space supports a hybrid work environment. The research findings showed that most employees are drawn to the office for in-person collaboration
and socializing. This finding led to a greater emphasis on meeting, collaborative, and social spaces. A wide variety of space types were added to give employees the ability to author their workday.To achieve a more collaborative, studio-like work environment, the consensus was to create “collaborative hubs” that were right-sized for small to mid-sized
teams. The hubs needed to simultaneously support in-person and virtual attendees and accommodate a range of work functions. A specific design response representing a new type of space for the Minneapolis office is Design Labs.With two Design Labs on each of the two floors, the new co-creation labs are designed as adaptable and nimble spaces in which cross-discipline teams can
move about freely and curate their collaborative processes, depending on the task at hand. Similar design responses include the introduction of enclosed spaces for individual as well as group work, such as phone rooms and huddle rooms, respectively. Unassigned workstations and library tables offer open spaces for a variety of focused work and spontaneous interaction. Meditation and lactation rooms offer employees support spaces when privacy is preferred.”
- Location: Minneapolis, Minnesota
- Date completed: 2023
- Size: 16,000 square feet
- Design: HGA
