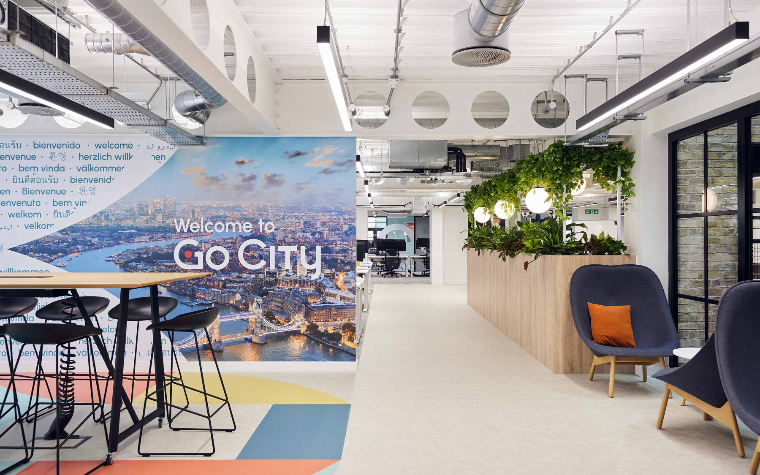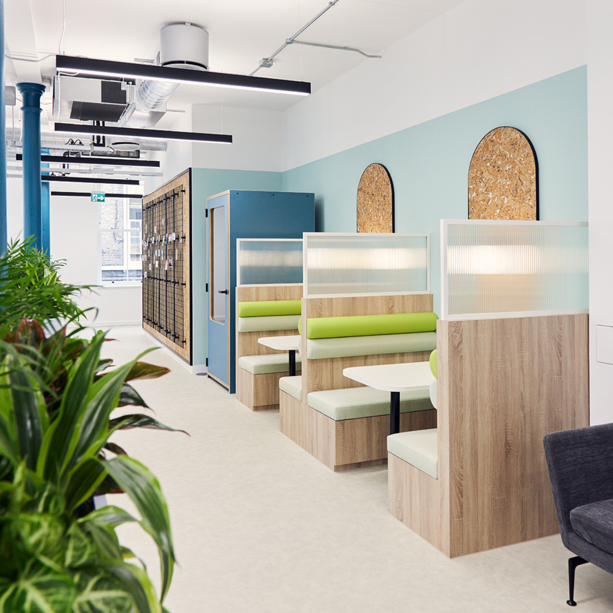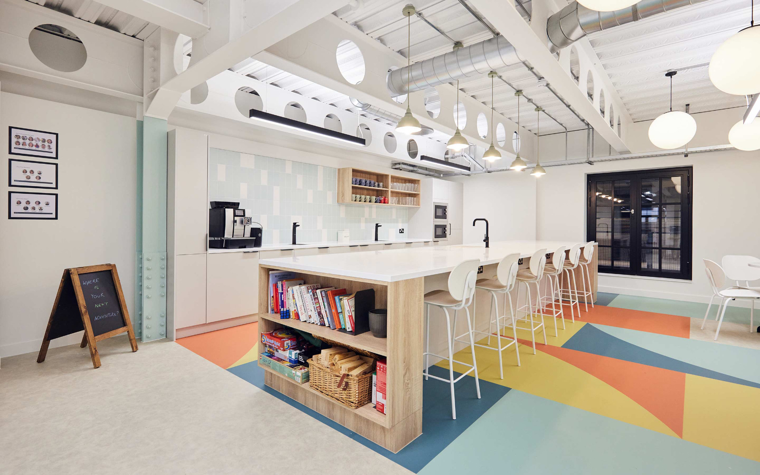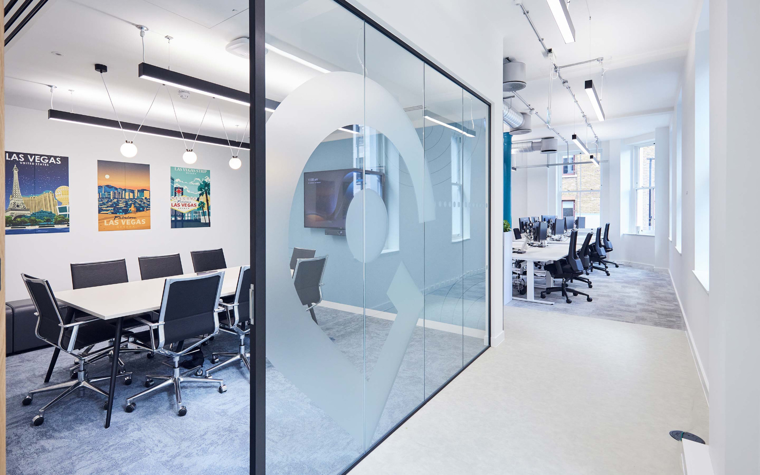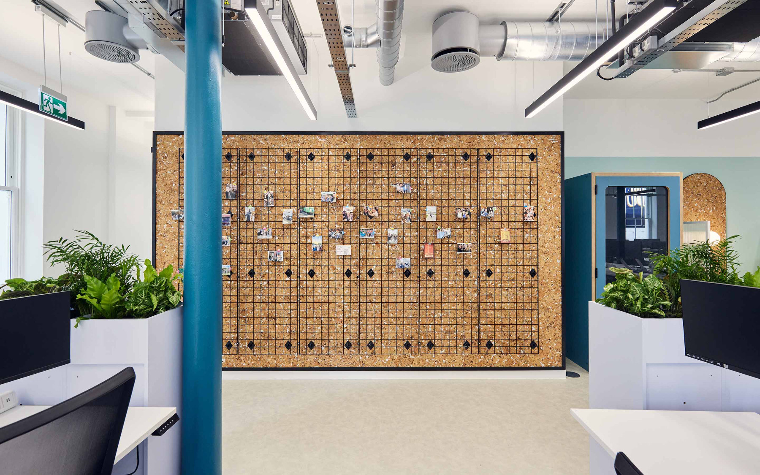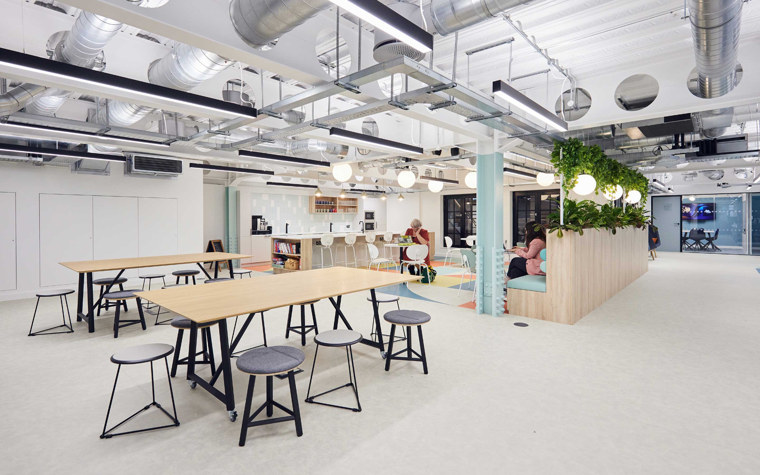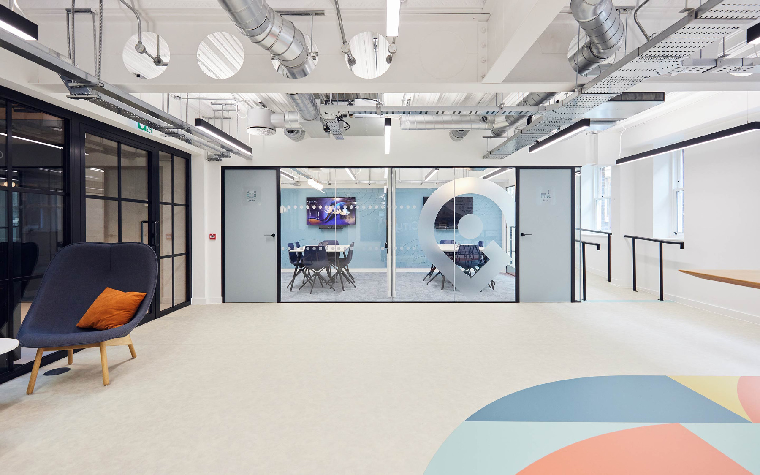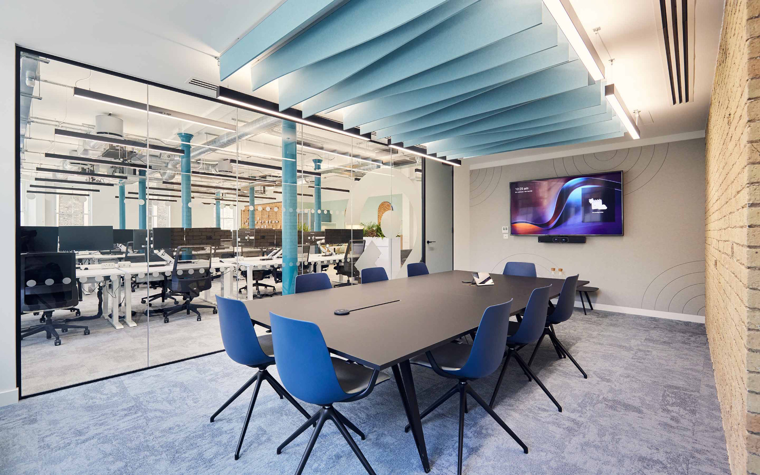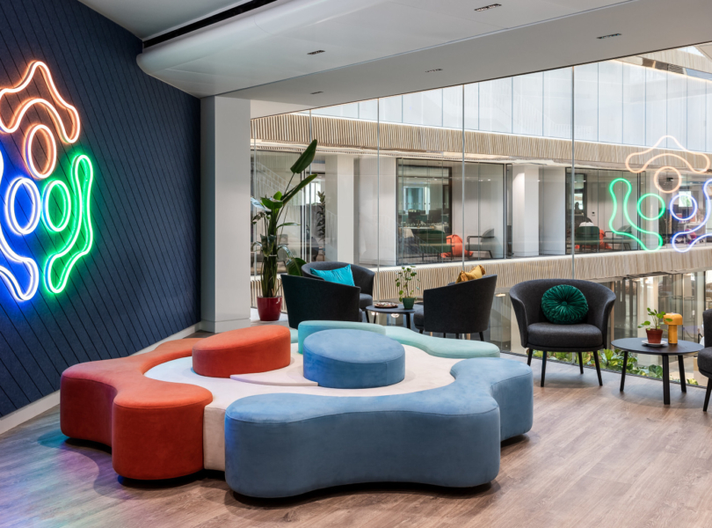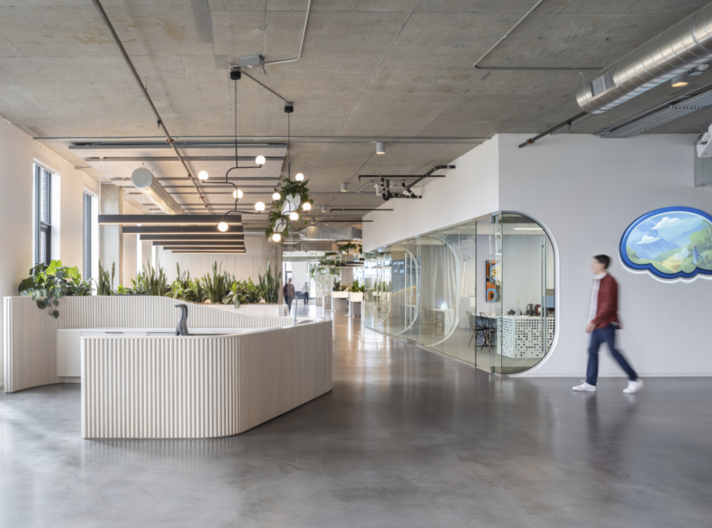A Look Inside GoCity’s New London Office
Attraction pass company GoCity hired workplace design studio Peldon Rose to design their new office in London, England.
“Go City relocated to the first floor of Grainhouse, a refurbished warehouse now offering world-class office space, right in the heart of Covent Garden. The building is rich in amenities and experiences, including a state-of-the-art cycle storage room, and a landscaped roof garden. Grainhouse is striving for the highest levels of certification in both BREEAM and WELL. These sustainability schemes uphold standards in the built environment and define Grainhouse as a workplace of the future. Go City chose Grainhouse specifically to emphasise its commitment to the health and wellbeing of its people, and the planet.
A hive of company culture and prosperity, brand identity permeates the arrival area. A large feature wall printed with the Go City logo, and the city scape of London at dusk, welcomes visitors and employees. Visitors are encouraged to embrace the arrival experience and dwell in a series of large, comfortable armchairs while enjoying a coffee or hot drink. Much of Go City’s furniture was reused in the new office to avoid unnecessary waste, and these armchairs are a perfect example of how good design is timeless and fits into any space.
A prominent feature, and asset, in Go City’s new office is its many large windows, a relic of Grainhouse’s history as a working mill in the early 1900s. To make the most of this feature for employees, the open-plan desk area is arranged where there is the most natural light, in a space where two entire walls are devoted to high windows. The space is further brightened with plants at the end of each row of desks, and semi-enclosed joinery touchdown booths with bright green bench seating, to inspire a collaborative approach to work. Next to these booths, a giant corkboard features as a culture wall, where employees pin memories of their own personal travels and team photographs. It’s a nod to what the business does best – inspiring travellers to get out in the world, plan an adventure, and make memories.
For zoom calls or company meetings, a suite of meeting rooms can be found dotted throughout the space. These are equipped with the highest spec AV technology, magnetic white boards, and a naming system unique to Go City – each room is named after one of the cities where the company operates.”
- Location: London, England
- Date completed: 2023
- Size: 6,674 square feet
- Design: Peldon Rose
