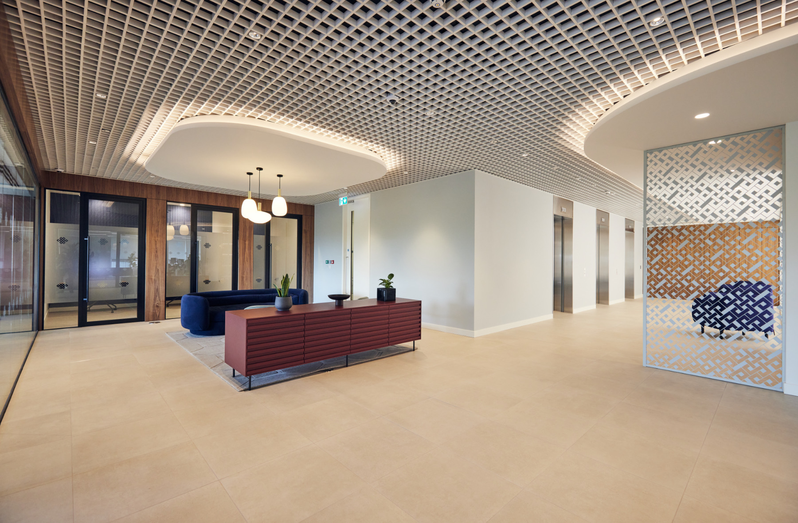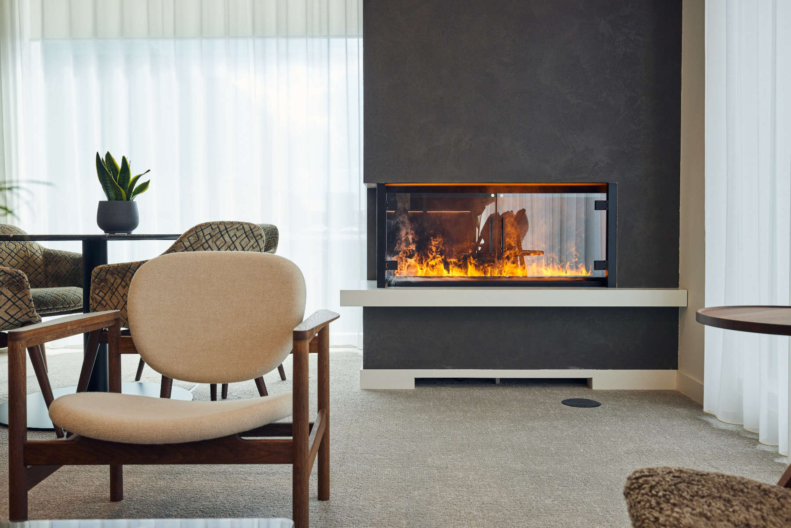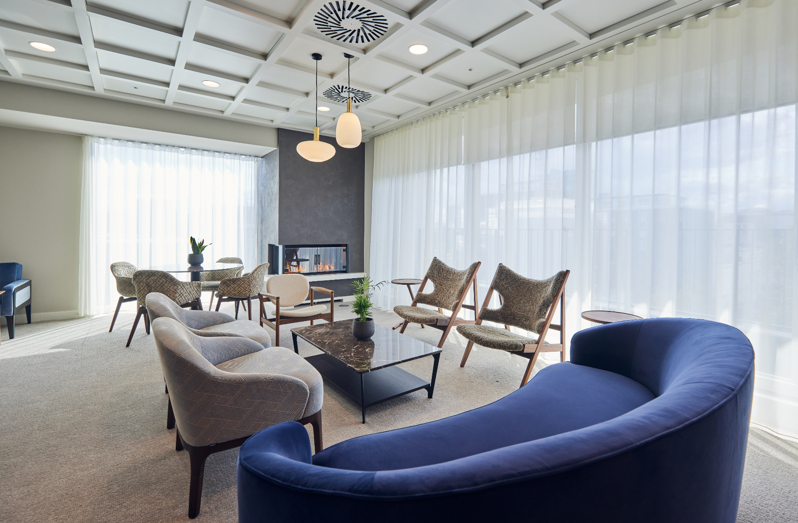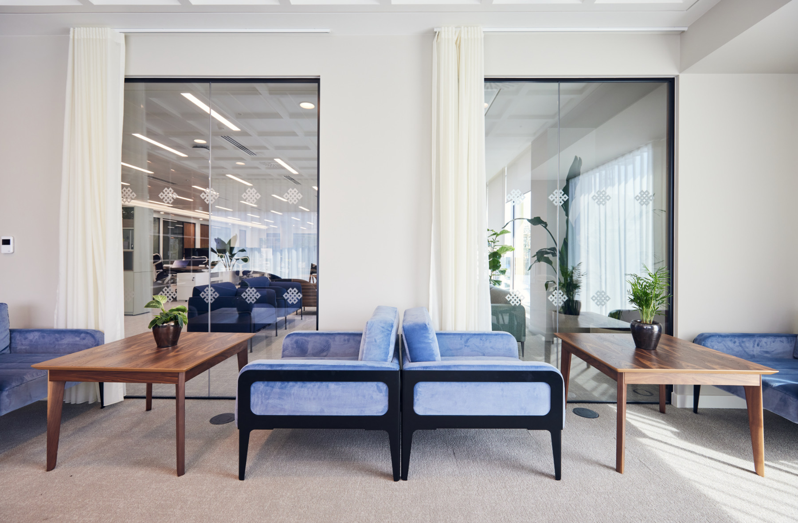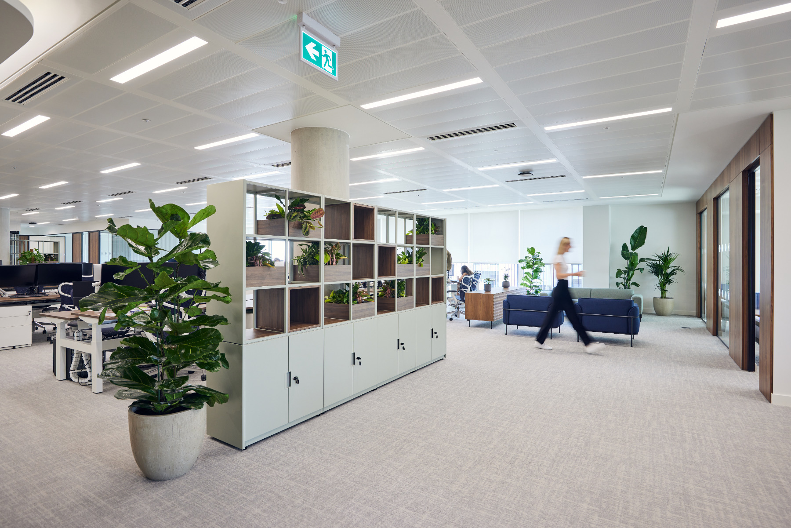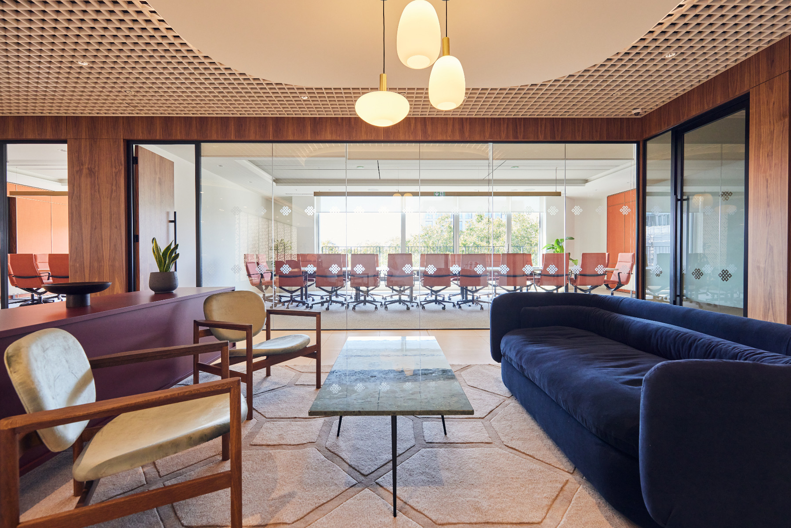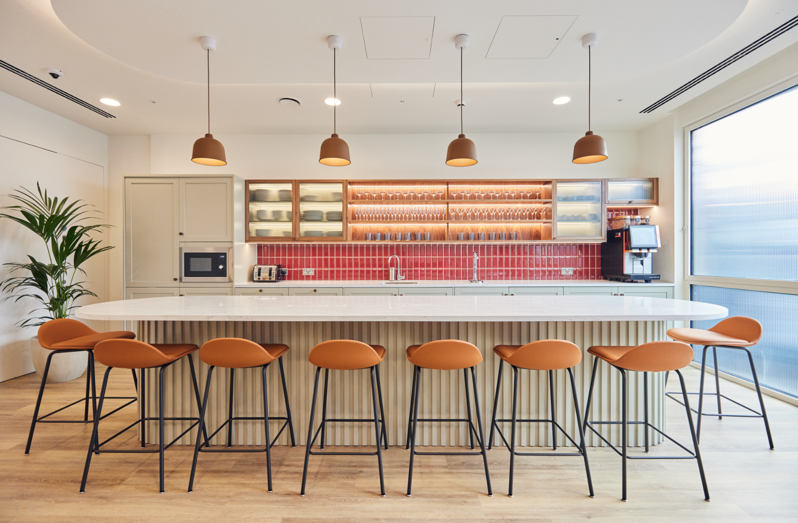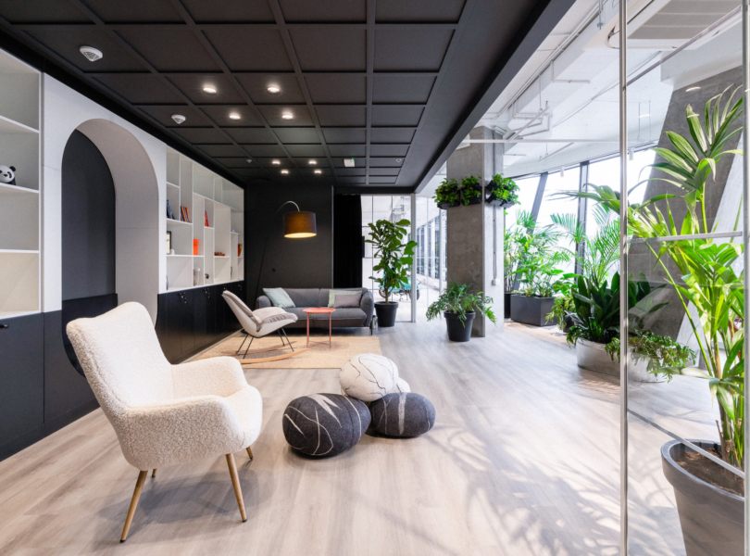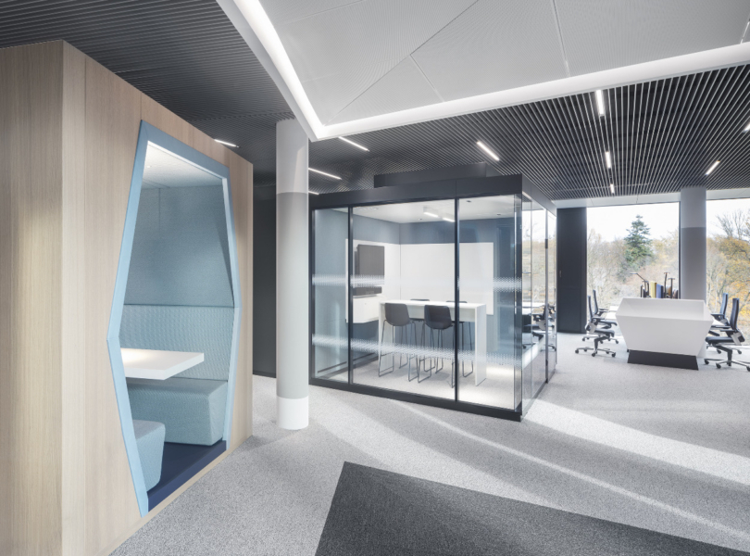A Look Inside Napier Park’s New London Office
Asset management plaform Napier Park recently hired workplace design firm Peldon Rose to design their new office in London, England.
“As soon as you step out of the lifts and onto the fifth floor, Napier Park’s brand presence is strong. A backlit metal joinery wall, cut with lasers into the pattern of the Napier “knot”, provides the backdrop to entrance seating in Napier Park’s navy brand colours. Installing the lighting behind this wall involved hundreds of dimmable LED lights which sit behind a diffuser screen, which in turn sits behind the laser cut metal panel. Dimmable lights provide opportunity to set the mood to suit the event, whether it be working throughout the day or client entertaining in the evening.
A lounge-like waiting area encourages visitors to make the most of the arrival experience. This setting, complete with velvet sofas atop a plush rug, and a sideboard finished in the same walnut veneer that features holistically throughout the office, forms the focal point of the meeting suite.
Walking across the real stone floor towards the entrance into the main office space, you can stop and take a look at Napier’s awards cabinet which celebrates the accomplishments of the business, and its employees. It was important to the business that these achievements were embedded in the new design, and on show for visitors to see.
Napier Park wanted a space that would be instantly warm and welcoming to clients and other visitors; and to also be a home for its employees. As such, the workplace design is centred around a hospitality look and feel. The space is at once one of practicality, of comfort, and of understated luxury with plush furnishings and high-end finishes.
Weekly all-company meetings take place in the library – a place for forum-like discussions, complete with a large bookcase and award shelves, upholstered lounge seating, and a fireplace which uses water vapour to create the effect of fire within the limitations of building regulations. Installing the Dimplex 1000 cassette involved a high degree of coordination between contractors and suppliers. The library ceiling panelling perfectly aligns with the full height bookcase, incorporating the clean lines synonymous with much of the surrounding Georgian architecture.
The practical nature of the office is encapsulated in the open-plan desking area. Far from saturated with desks, this space is dynamic and acoustically optimised. Planter shelves double as storage cabinets. A high-table collaboration area enables colleagues to step away from their desks to solve problems, and inspire one another. Choice in how and where to work underpins many workplace design decisions today; agile working is here, and Napier Park have chosen to embrace it. Finally, the periphery of the office is occupied by zoom rooms and executive offices, enriched with walnut-veneer doors, and online booking systems. ”
- Location: London, England
- Date completed: 2023
- Size: 16,000 square feet
- Design: Peldon Rose
