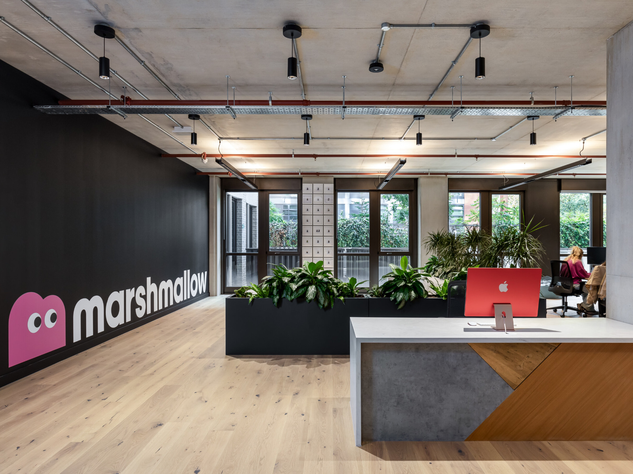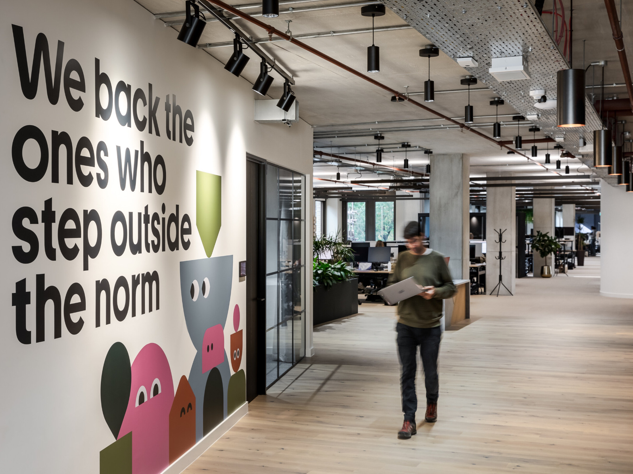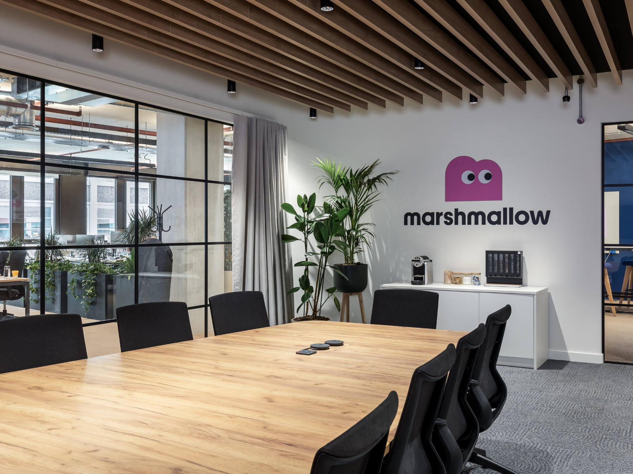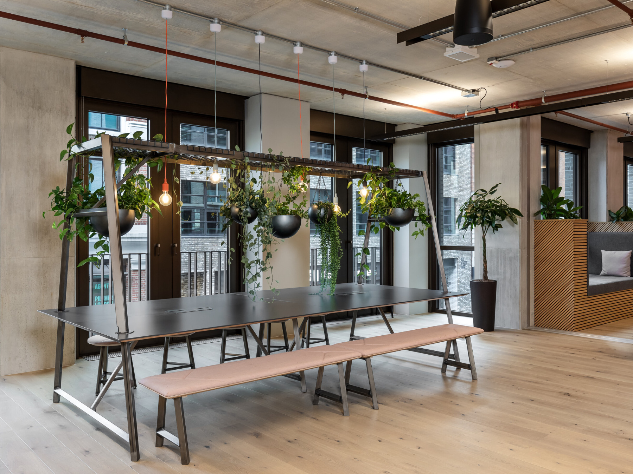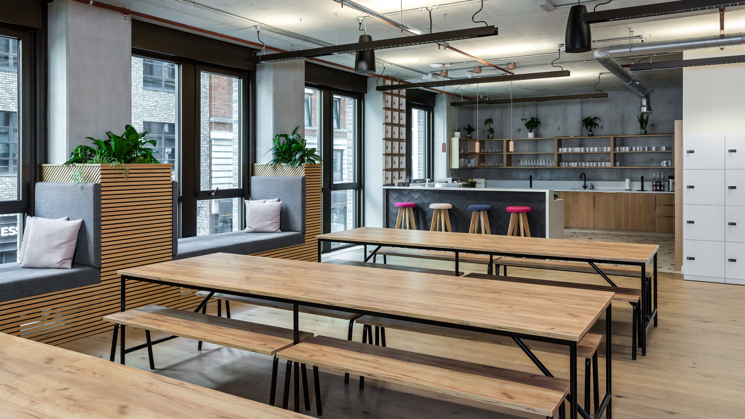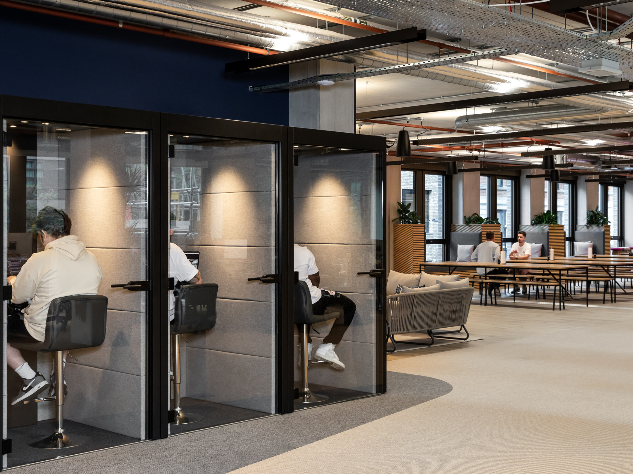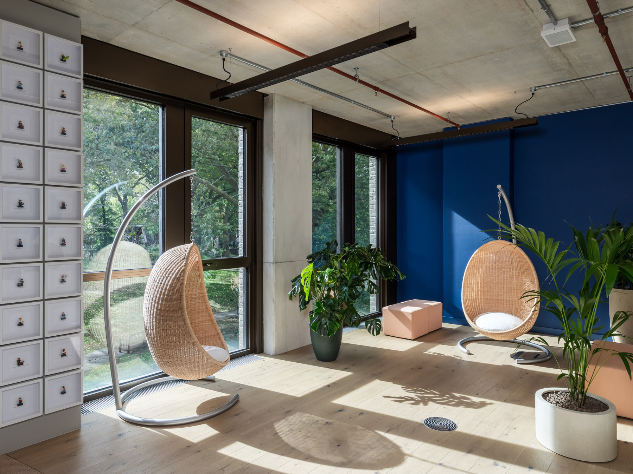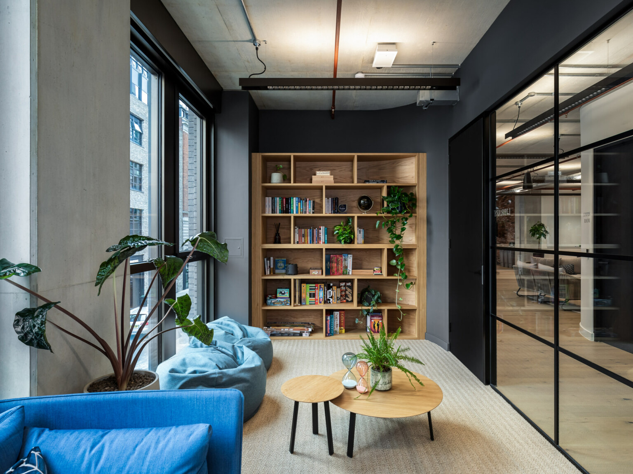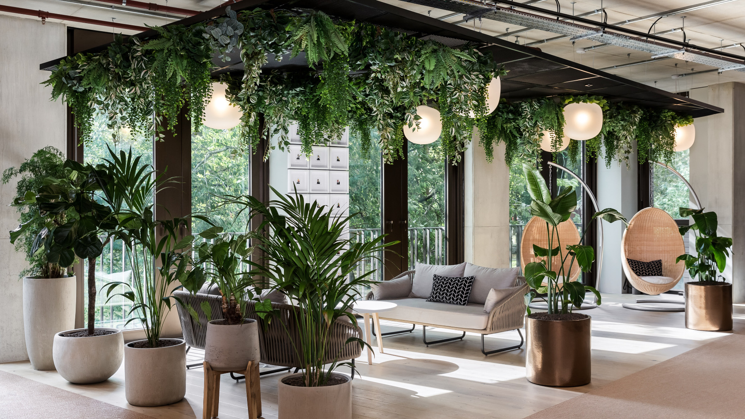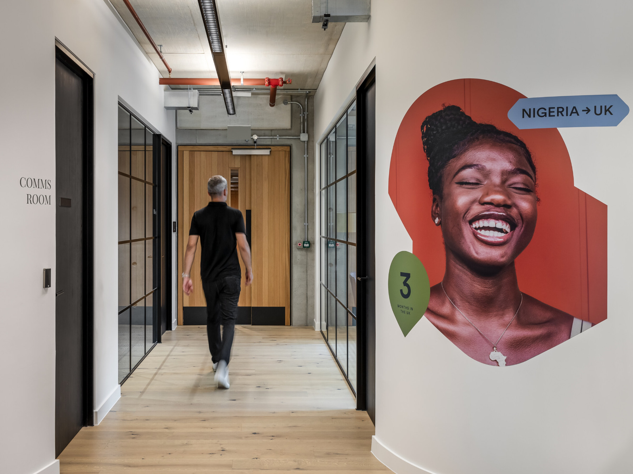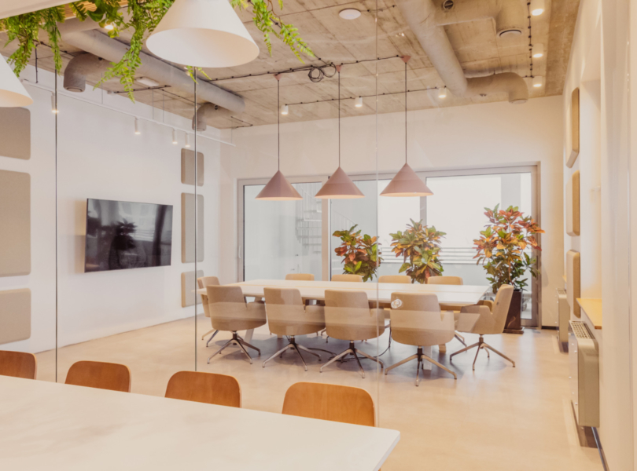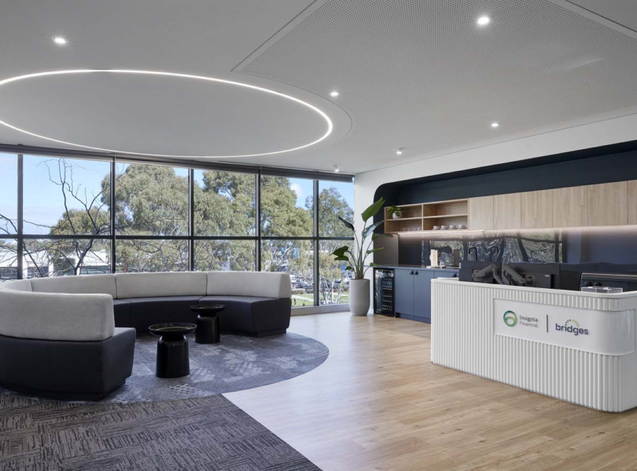A Look Inside Marshmallow’s New London Office
Insurance company Marshmallow recently hired workplace design firm Oktra to design their new office in London, England.
“Marshmallow, having outgrown their serviced office space, was ready to embark on the next chapter for their business. The vision was to move beyond the constraints of shared environments and curate a branded space that resonated with their identity—a progressive and inclusive work environment that would not only accommodate their growth but also reflect their disruptive spirit in the insurance sector.
The new space has evolved the way Marshmallow works. Previously spread across two floors, teams experienced a lack of cohesion and communication. By consolidating all necessary facilities on a single floor plate, different departments experience more opportunities to collaborate. The large café breakout space became a hub for company-wide meetings, eliminating the need to hire external venues for events. The design supports their flexible work ethos, enabling a more connected workspace.
A diverse range of workspaces reflects a thoughtful approach to accommodating varied work styles. The teapoint breakout area, featuring long canteen tables, serves as a communal space, encouraging team collaboration and hosting events. Phone booth rooms, alongside furniture phone booths and open booths, provide versatile settings for private conversations, ensuring both confidentiality and flexibility. Additionally, a small library and a screening room, dedicated to viewing adverts and marketing materials, add unique dimensions to the workspace, offering areas for quiet reflection and multimedia presentations.
The inclusion of biophilia, natural ventilation, retreat spaces, and a multifunctional wellness room underscores Marshmallow’s commitment to employee wellbeing.
Marshmallow chose to deviate from conventional finishes, embracing a contemporary and natural palette of materials. The thoughtfully curated combination of textures, featuring elements such as cork, exposed concrete, and wood, alongside the carefully selected finishes on acoustic panels and ceiling rafts, collectively establishes an inviting and tactile environment. The subtle use of their signature pink and a branded wall featuring drawings of their people created a space that was distinctly Marshmallow.”
- Location: London, England
- Date completed: 2023
- Size: 16,500 square feet
- Design: Oktra
- Photos: Oliver Pohlmann
