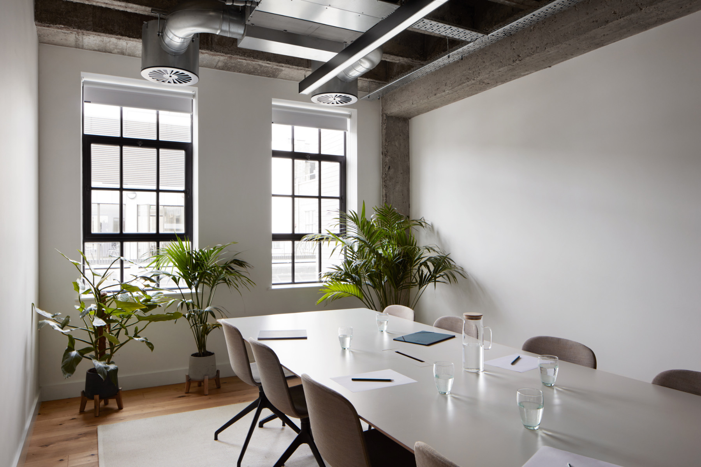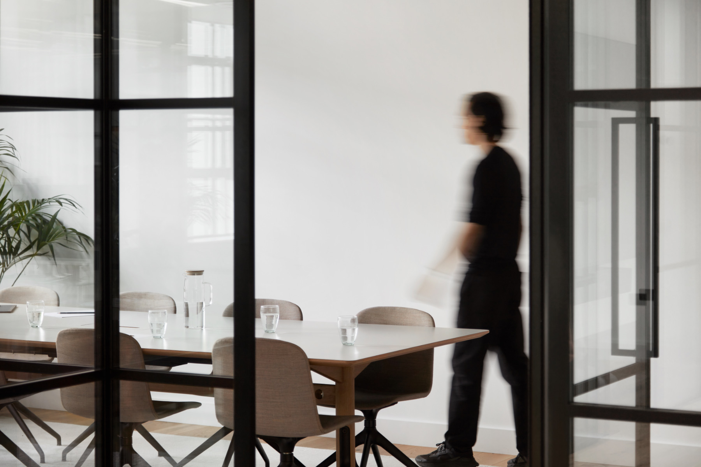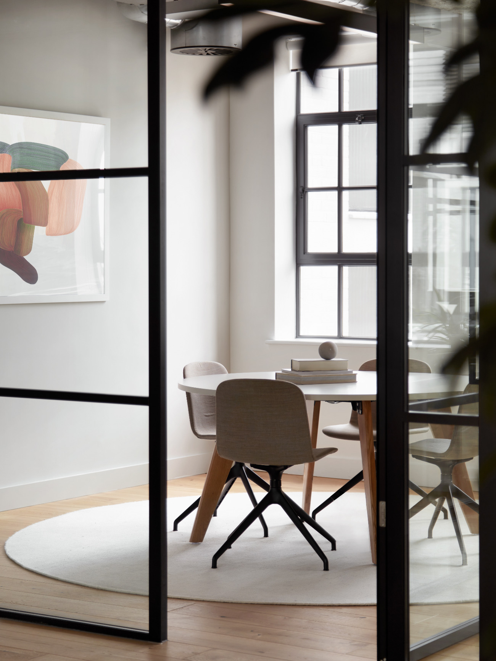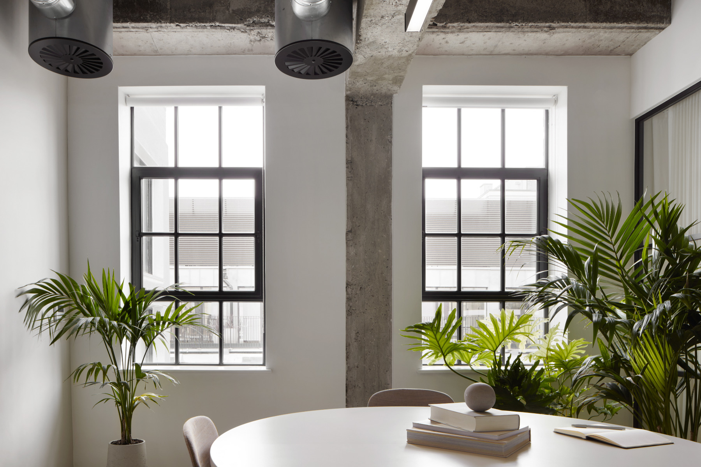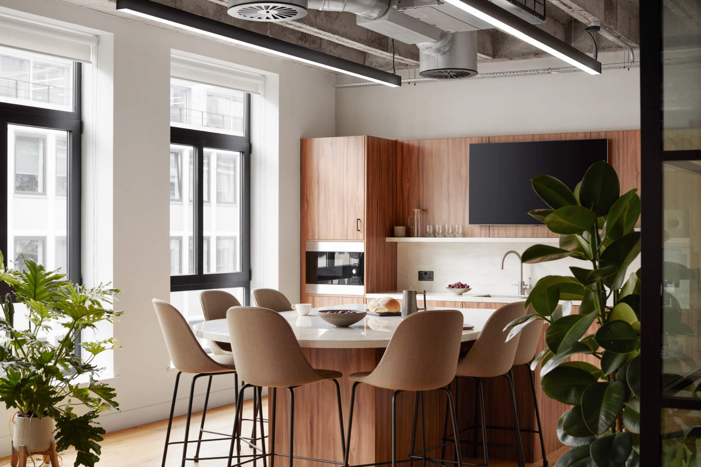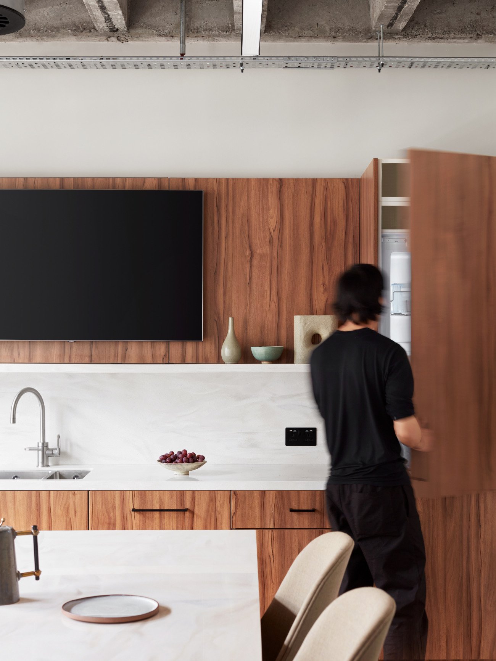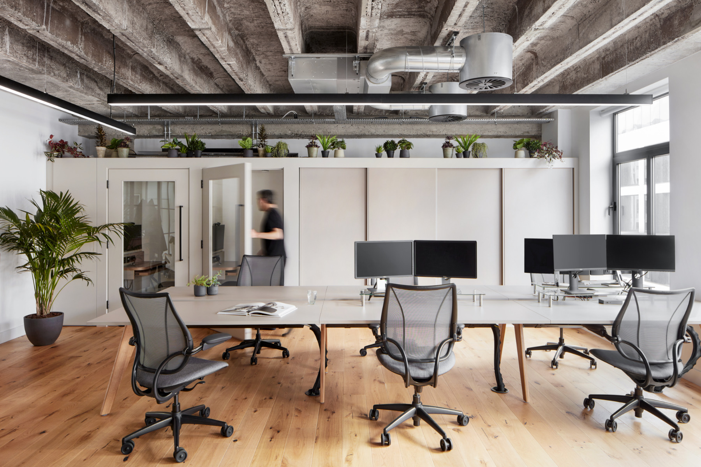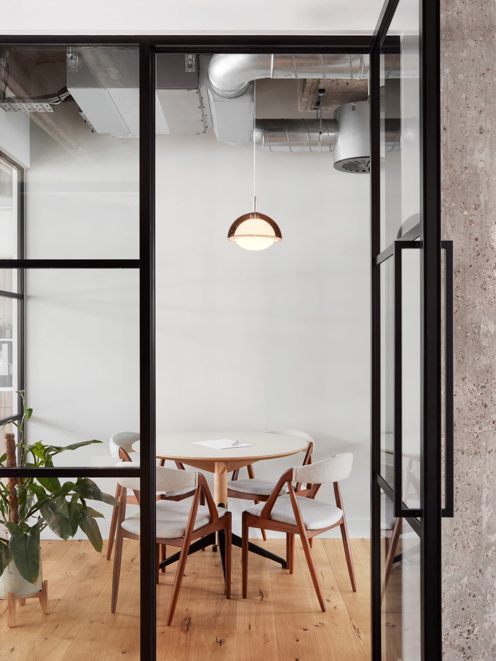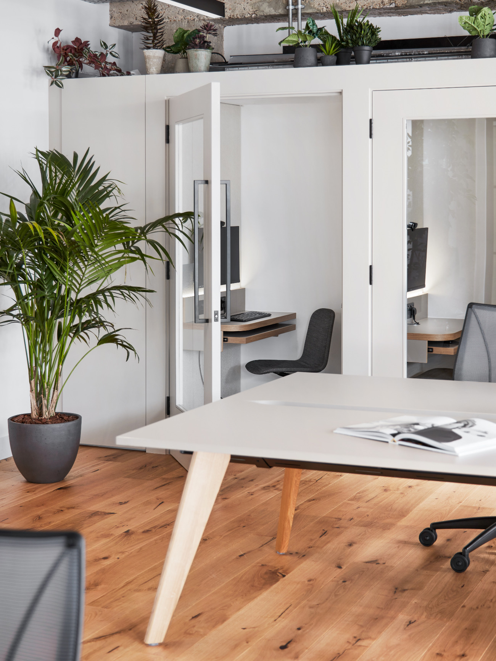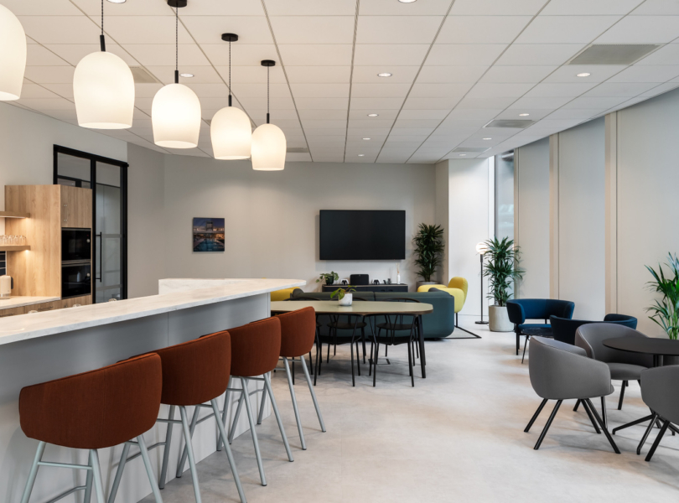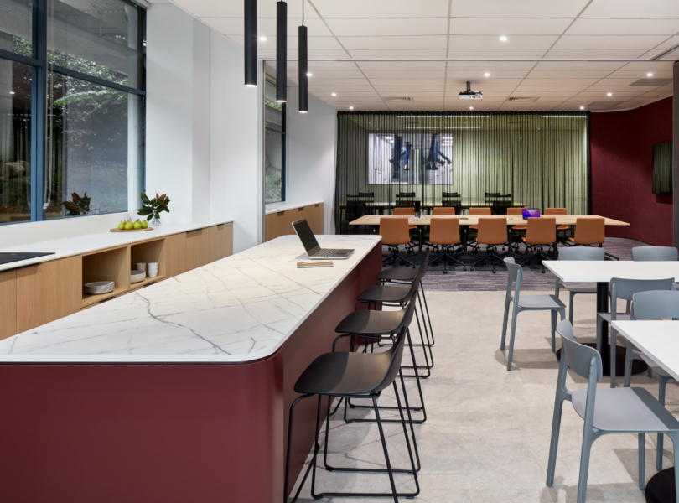A Look Inside VOR Capital’s New London Office
Investment firm VOR Capital hired interior design firms Ikon and Design With Narrative to design and build their new office in London, England.
“When VOR Capital made the exciting move to their brand-new loft in the vibrant neighbourhood of Fitzrovia, they had a clear vision in mind – to transform their new space into a warm and welcoming environment that felt like home. Located on Berners Street, the loft had recently undergone a stunning refurbishment, providing the perfect starting point for a comprehensive CAT B fit-out. Our goal was to design a space that not only exuded professionalism, but also highlighted the abundant natural light that flooded through its expansive windows.
One of the standout features of the project lies in the exquisite double-glazed crittall partitions that were strategically installed throughout the loft. These partitions not only act as striking design elements but also serve to seamlessly divide the space, allowing for a harmonious flow between different areas. By incorporating these elegant and sophisticated elements, we brought a new level of vibrancy and life to the loft, reflecting the dynamic nature of VOR Capital’s business.
In addition to the crittall partitions, we wanted to create personalized spaces that added a touch of individuality to the overall design. We meticulously designed bespoke phone booths, strategically placed throughout the loft, to provide a sense of privacy for important conversations, while also adding a stylish and functional element. These booths not only offer a quiet space for confidential discussions but also act as unique focal points within the office, reinforcing VOR Capital’s commitment to creating an engaging and personalized workspace.
Furthermore, we were excited to incorporate a thoughtfully designed tea point into the loft. This area serves as a central gathering place for employees to socialize, unwind, and recharge during their workday. The bespoke tea point not only boasts top-tier appliances and amenities but also features custom finishes that seamlessly blend with the overall design aesthetic of the space. By creating this inviting and communal area, employees are encouraged to take necessary breaks, fostering a positive work-life balance and enhancing overall productivity.
Throughout the entire project, our primary focus was on ensuring that the loft reflected the unique identity and values of VOR Capital. We aimed to create an environment that brought a sense of comfort, inspiration, and belonging to their team. By expertly combining striking design elements, tailored spaces, and a configuration that maximizes the effects of natural light, we successfully crafted a space that harmoniously blends elegance, professionalism, and a touch of personalized flair.
In conclusion, the newly transformed loft on Berners Street stands as a testament to VOR Capital’s commitment to creating a working environment that is both inviting and professional. With its beautiful double-glazed crittall partitions, bespoke phone booths, and thoughtfully designed tea point, this space truly embodies the vision VOR Capital had in mind when they sought to make their new loft feel like home.”
- Location: London, England
- Date completed: 2023
- Size: 2,000 square feet
- Design: Ikon, Design With Narrative
