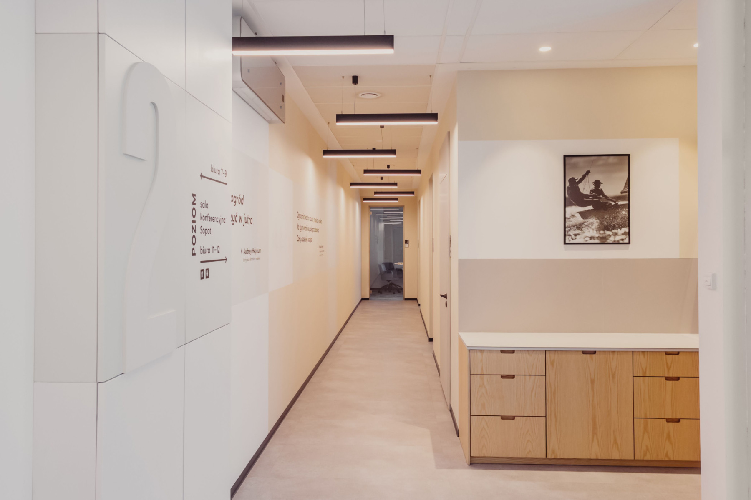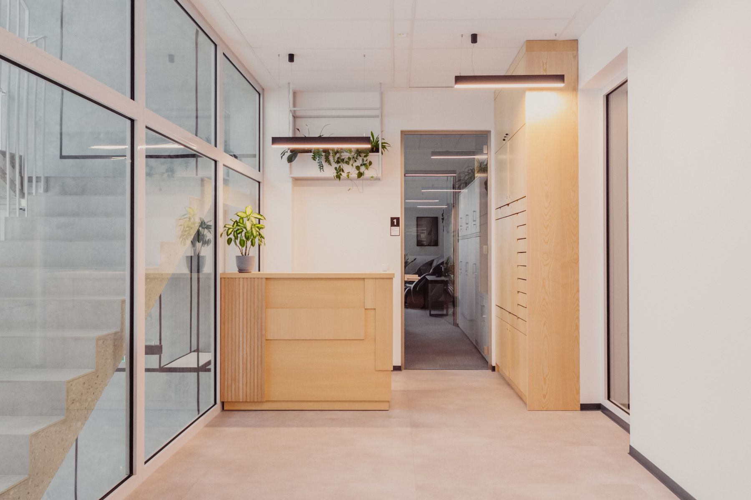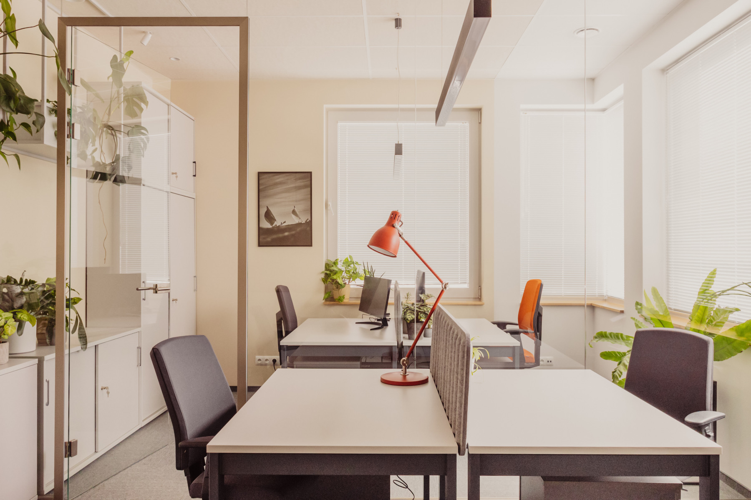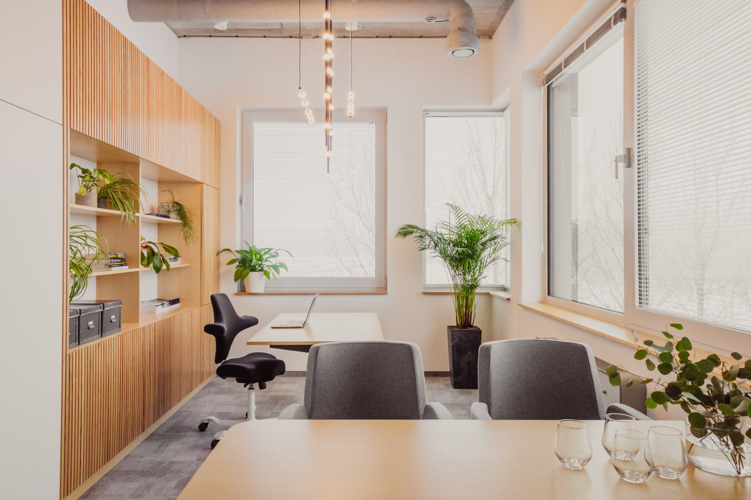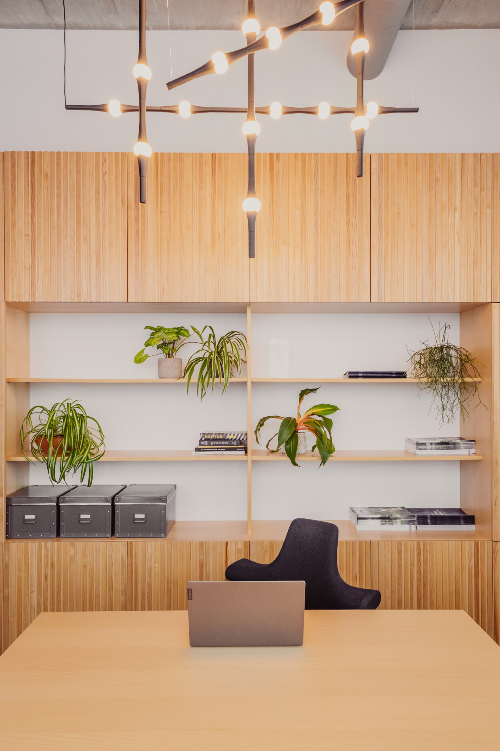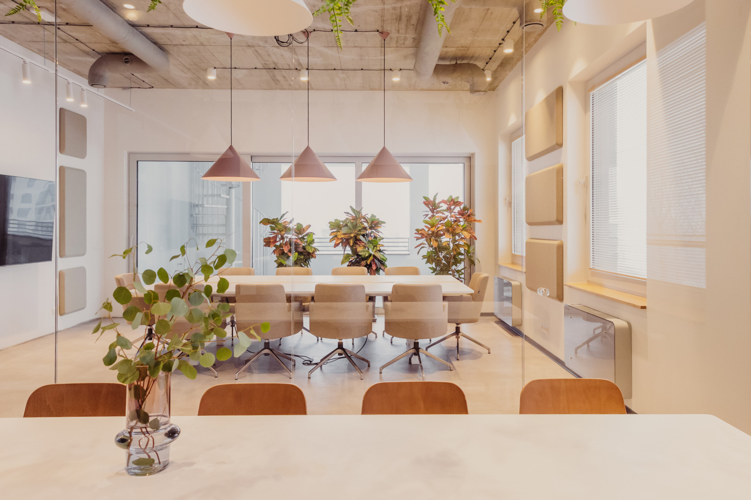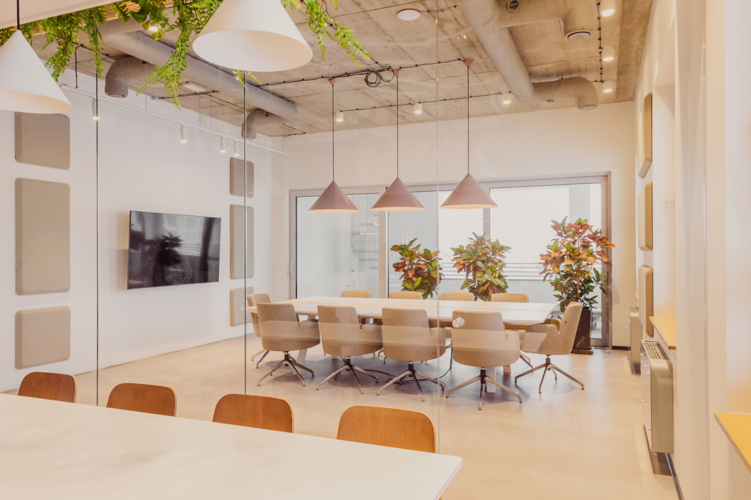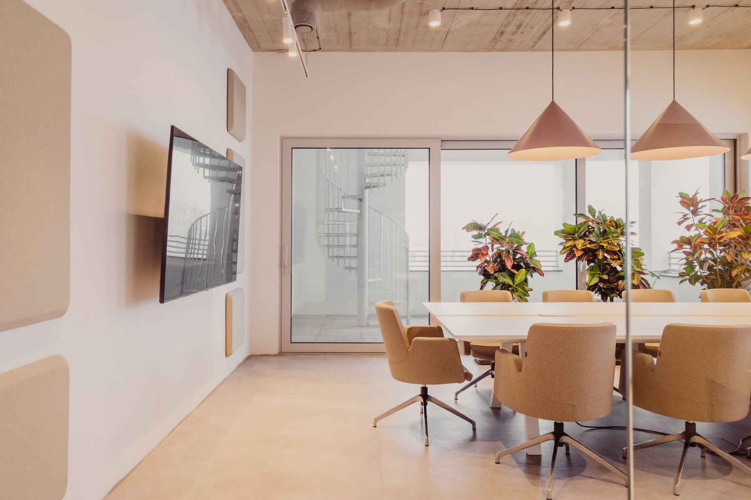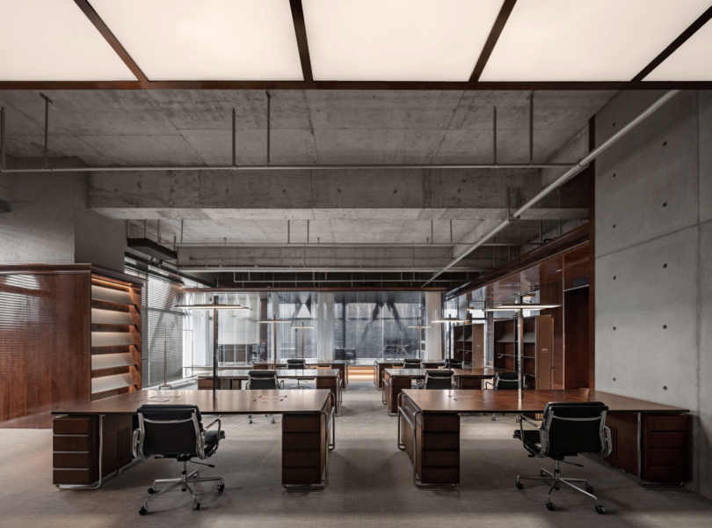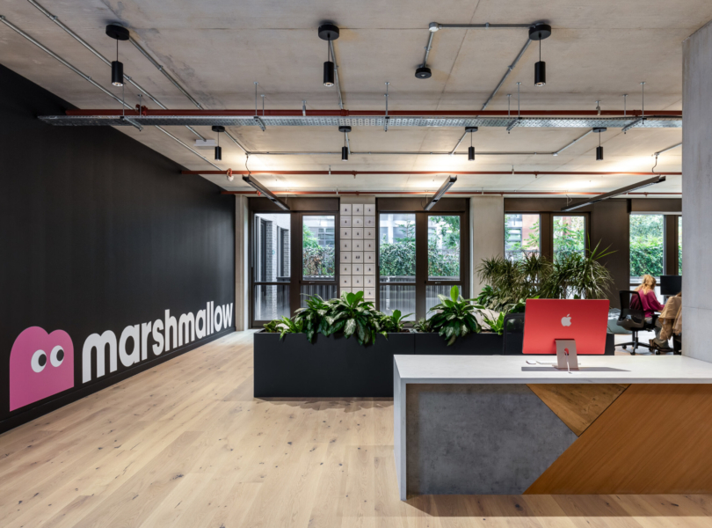A Peek Inside Drago’s New Gdansk Office
Green spaces distributor Dargo hired interdisciplinary design studio BIURO KREACJA to design their new office in Gdansk, Poland.
“The project was challenging for us as we were involved from the beginning to the end of the investment. The narrow and long shape of the building meant that every design decision had to be carefully planned. Our goal was to create a place where architecture not only meets business needs but also conveys the history and mission of Dargo in the language of form and space,” says Dorota Terlecka of BIURO KREACJA studio.
The main stylistic guidelines for the office were minimalism and timeless solutions. “Both we and the investor wanted durable solutions and modernity. Interior design trends often make projects seem outdated after a few years. Together with the investor, we opted for minimalism and simplicity, which will always be in fashion,” adds Paula Banasik of BIURO KREACJA studio.
Offices and common spaces are meticulously designed with plenty of windows and tall glass doors, allowing light to penetrate freely, adding lightness to the entire space. The glazing, besides its aesthetic function, illuminates the long corridors, giving them a pleasant character. The color scheme revolves around a range of grays and beige, where colors seamlessly flow from walls to ceilings, creating elegant geometric compositions. Black details in furniture, lighting, and graphics create an original contrast and add depth.
The project considers not only visual aspects but also functional ones, evident in the special approach to signage. Wayfinding design, created by Anna Gawron, is an integral part of the interior. A warm industrial aesthetic is introduced by light-colored ash, visible on furniture fronts and as wall coverings. Natural plants, placed in each office and conference room, are not just decorative but also organic elements, giving the interiors the freshness of nature and emphasizing the company’s commitment to supporting the building of green spaces.
One key architectural element is an impressive glass staircase, providing an attractive viewpoint for both interior users and outside passersby. Lighting elements and acoustic panels are integrated into the geometric form of the building, penetrating through the ceiling and walls. This treatment not only gives the space a unique character but also plays a key role in improving acoustics and lighting, creating a harmonious whole.
The top floor of the building serves almost entirely as a conference facility. With the needs of a company regularly holding training sessions for clients in mind, this space is meticulously designed. Separated by a glass wall, the dining room can adapt to flexible needs. The ability to fold down the wall also allows the conference space to expand. Additionally, the conference room is equipped with a kitchenette cleverly hidden behind sliding fronts, ensuring aesthetics and maintaining order in daily use.”
- Location: Gdansk, Poland
- Date completed: 2023
- Size: 3,013 square feet
- Design: BIURO KREACJA
- Photos: Alka Murat
