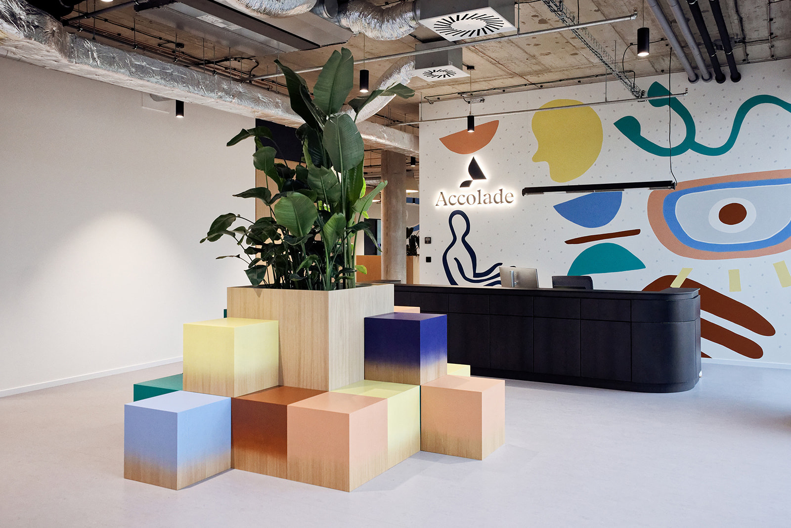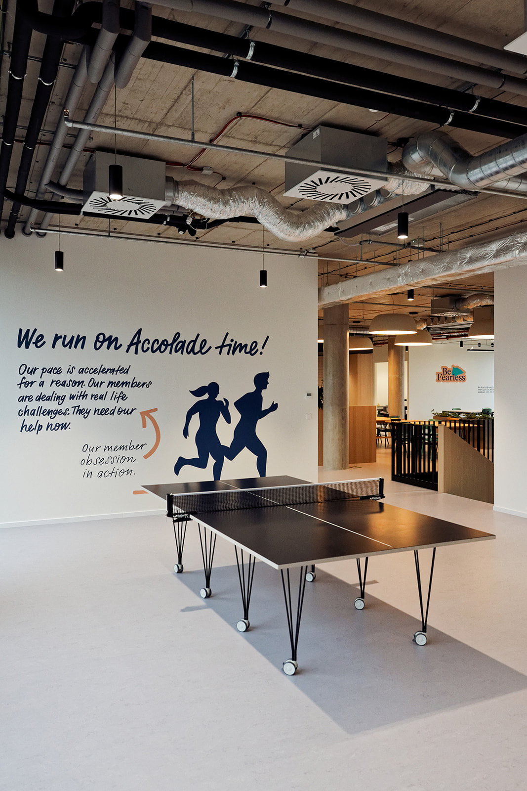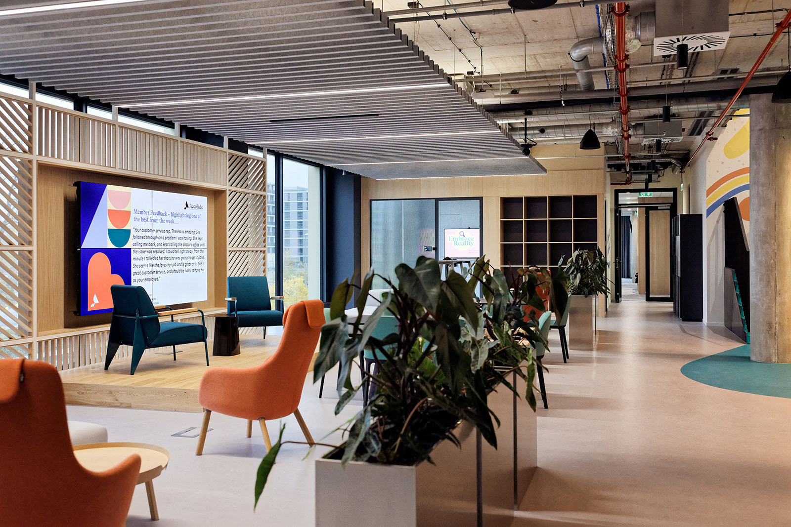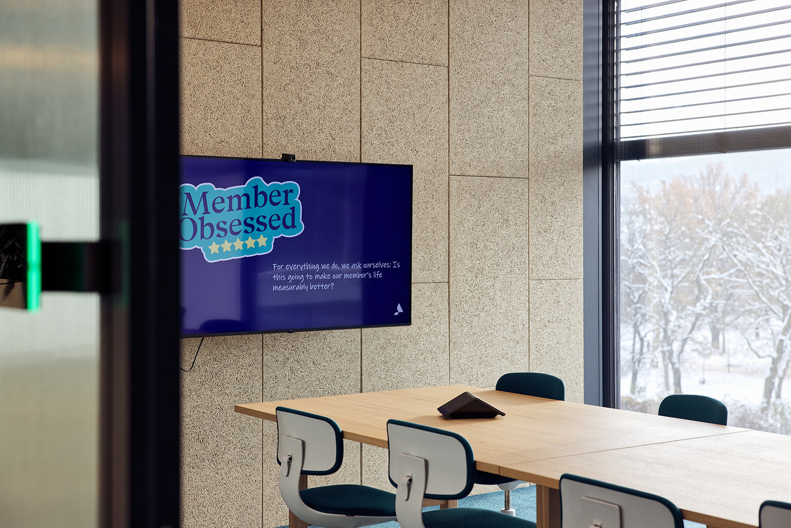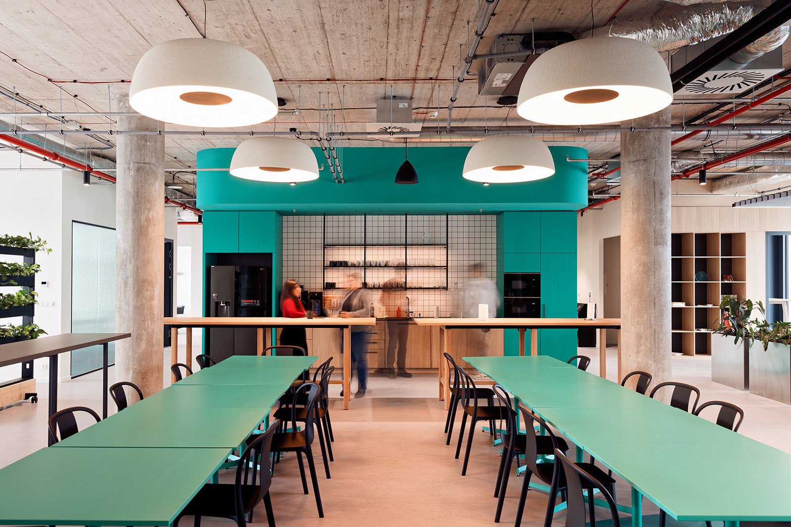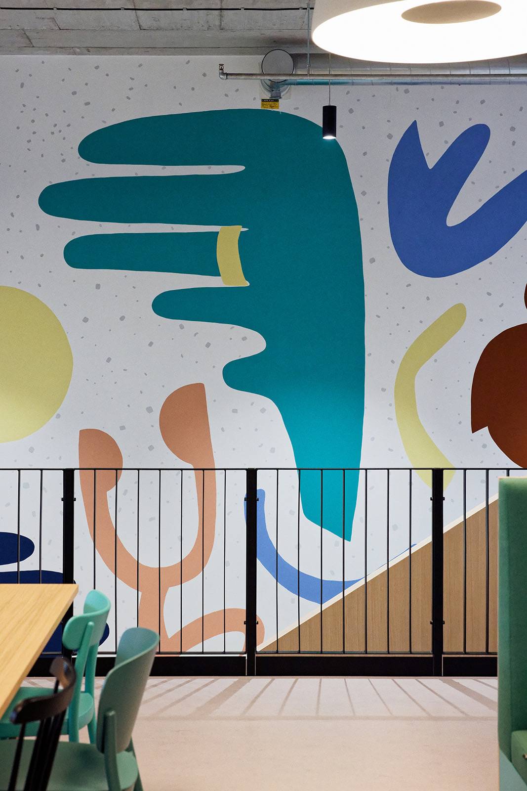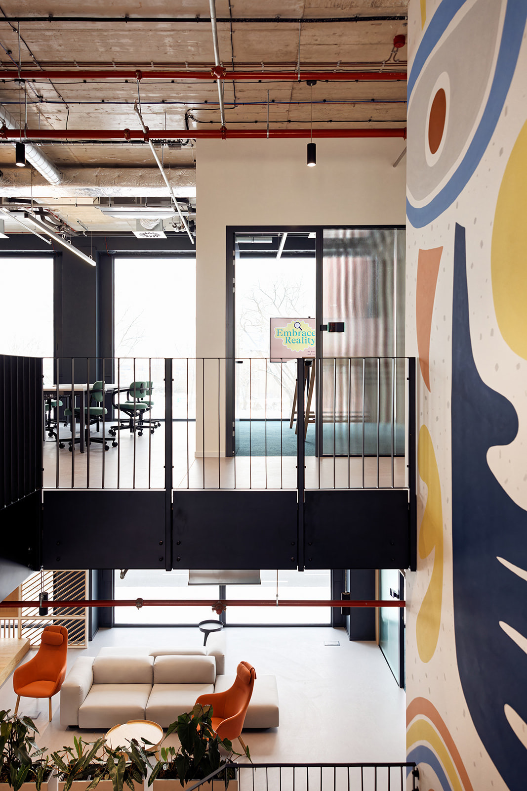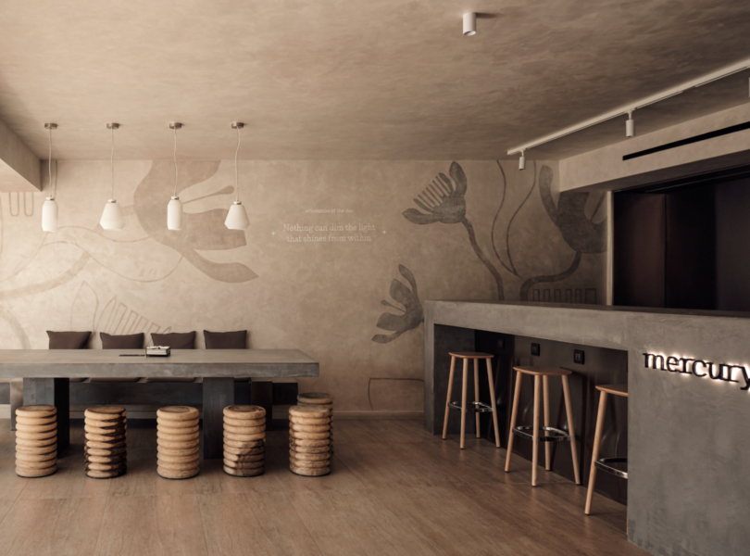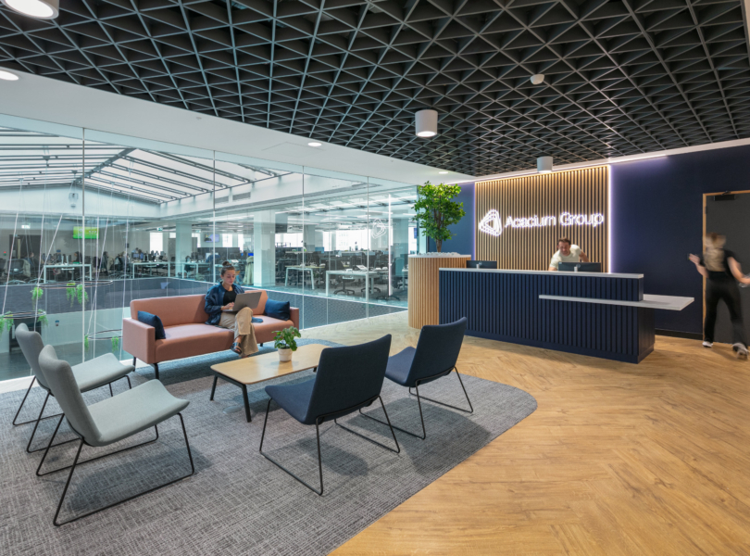A Tour of Accolade’s New Prague Office
Healthcare advocacy company Accolade recently hired architecture and interior design firm Perspektiv to design their new office in Prague, Czech Republic.
“Our open-concept layout is all about transparency and encouraging communication among team members. The sleek and ergonomic furniture ensures comfort, and abundant natural light creates a refreshing and energizing atmosphere.
A quick word from the architects from Perspektiv: “The design blends industrial elements like exposed concrete and open ceilings with a neutral palette, spiced up by colored accents from Accolade’s brand manual.”Seamlessly incorporated into our office space are visual representations reflecting our core values: Member Obsessed, Be Fearless, Stronger Together, Genuine Care, Embrace Reality, and Relentless Execution. Large, bold graphics and quotes strategically placed throughout the office serve as constant reminders of the principles guiding our work and interactions. The intentional integration of values into the physical environment reinforces our identity. All graphics are original works by Karolina Strykova who has previously collaborated with Accolade. She gave the office space identity and made it uniquely us.
We want to make sure our teams have everything they need when working in the office. Ensuring a seamless technology and audio visual experience is crucial for us, leading to the integration of cutting-edge tools and devices throughout our office space.
Recognizing the importance of employee well-being, our office includes designated spaces for relaxation, team connectivity, and versatile meeting rooms. Comfortable lounges, greenery, and a yoga room provide opportunities for employees to recharge and refresh, promoting a healthy work-life balance. This incorporation of wellness elements aligns seamlessly with our culture.”
- Location: Prague, Czech Republic
- Date completed: 2023
- Size: 39,300 square feet
- Design: Studio Perspektiv
