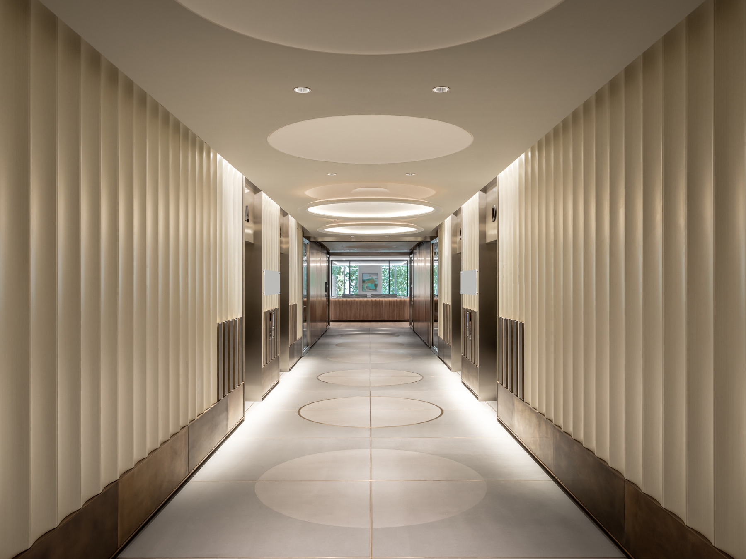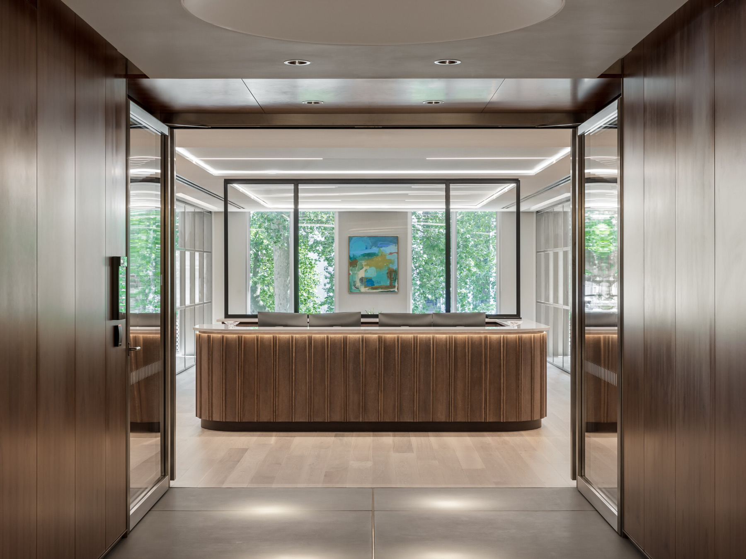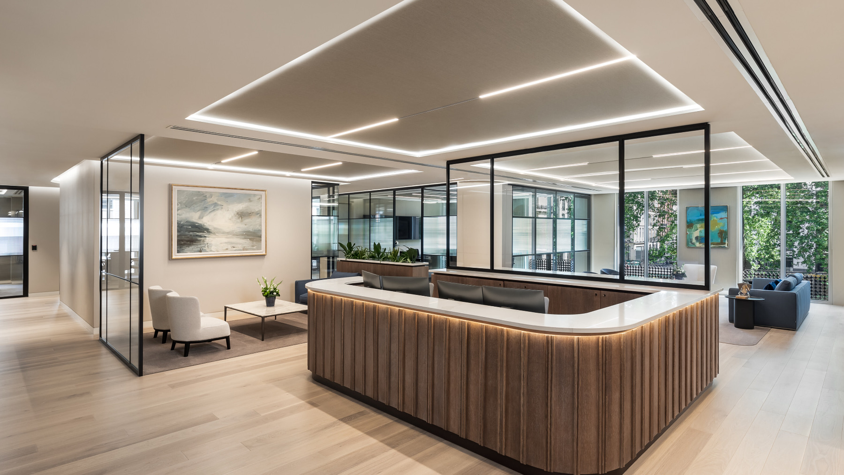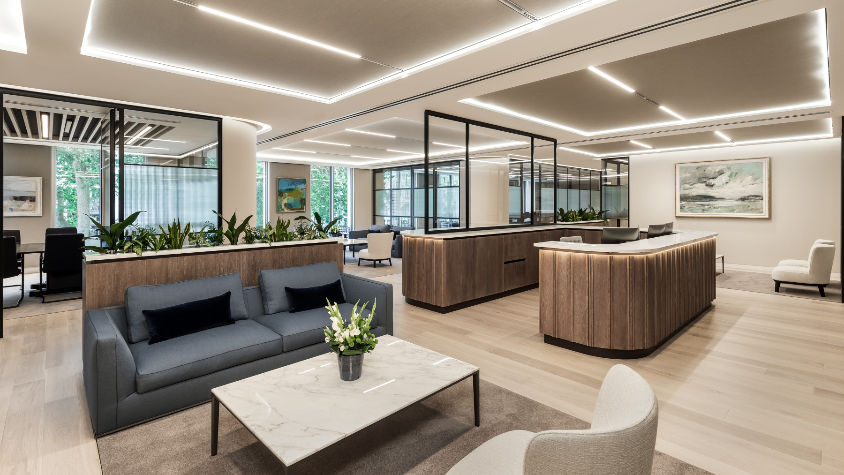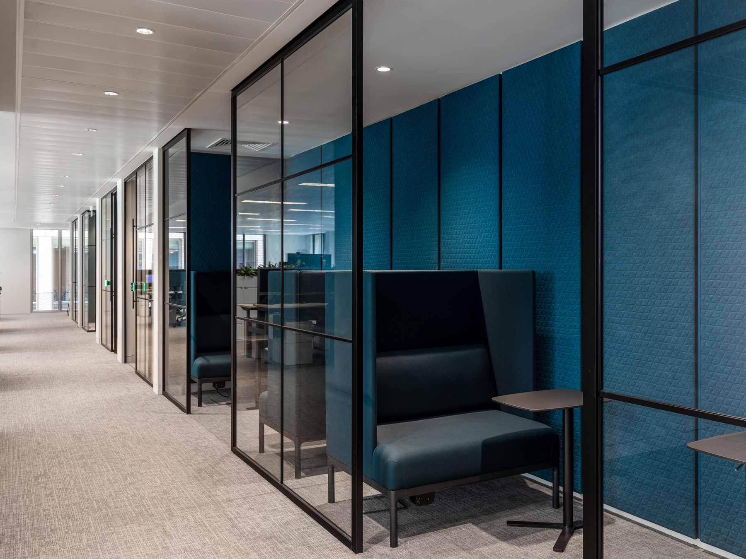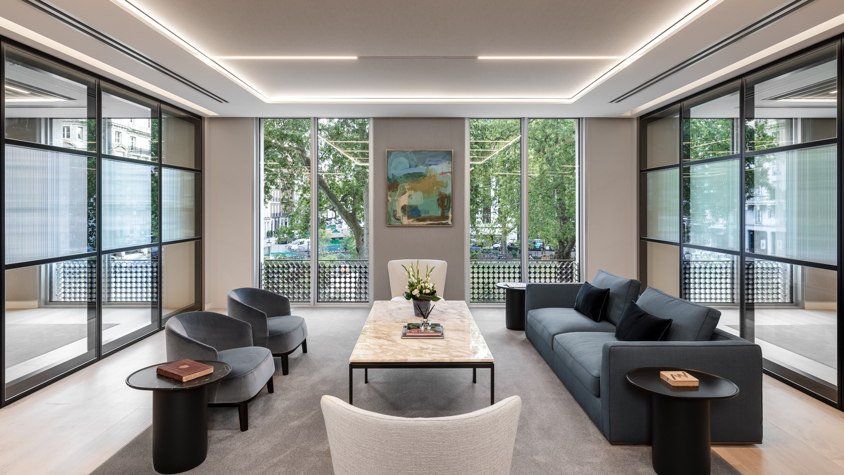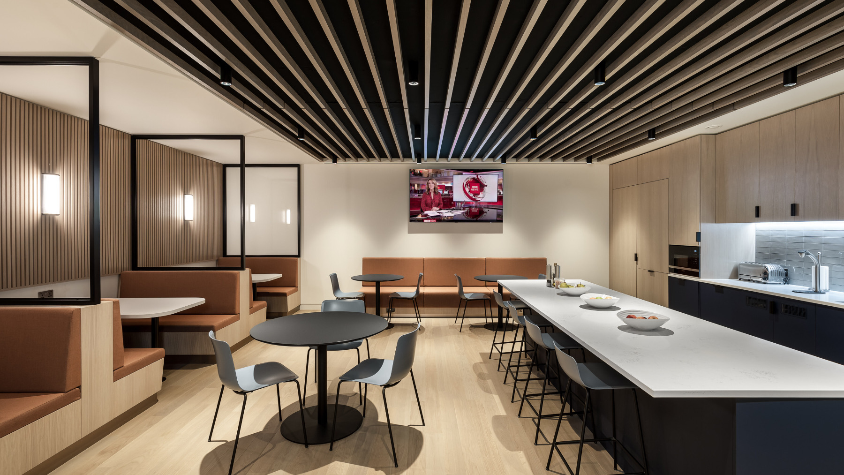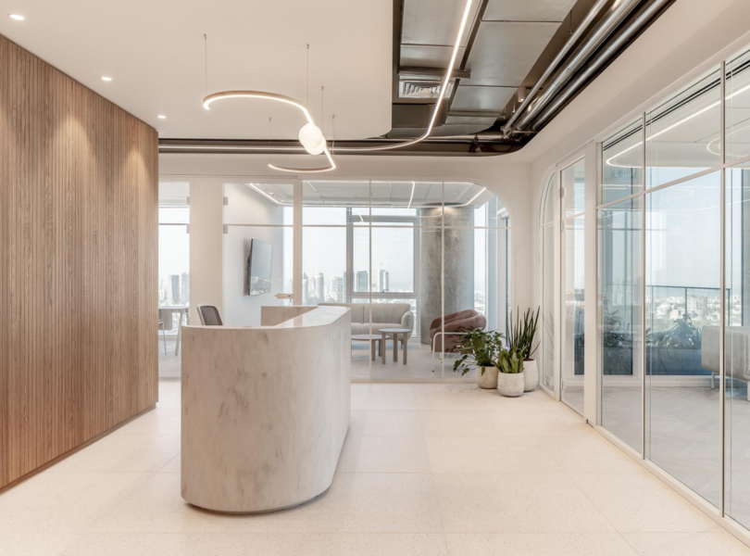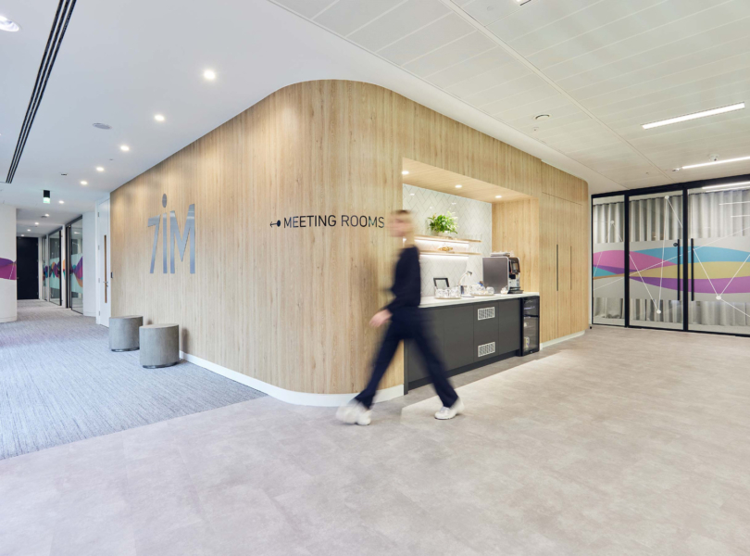Inside Investment Advisory Firm’s New London Office
Private investment advisory firm hired workplace design studio Oktra to design their new office in London, England.
“With our client occupying the entire first floor, the office enjoys unrivalled views of Hanover Square’s green canopy and is space planned to give all areas maximum natural light. From desking to boardrooms to social spaces, all areas are adjacent to the facade and internal glazing helps to maintain the bright and airy feel of the space, which is complimented by the classic aesthetic, natural materials, and soft finishes. Our client’s rich teal brand colour is used across fabrics and panelling to help smaller meeting spaces to feel more intimate and comfortable.
The new office allows employees to collaborate more openly and touchdown workspaces encourage cross pollination between teams. The spacious teapoint uses materiality to differentiate itself from more formal work areas, offering employees a warm, comfortable environment to unwind and socialise. In addition, a fitness room, ballet bar and gym further support our client’s in-house initiatives that focus on employee wellbeing.
Equal attention has been paid to the client experience; upon arrival, visitors are guided through an exquisitely designed, highly detailed corridor towards the bespoke reception where they are greeted by a concierge and invited to relax in the lounge areas before entering the meeting rooms. The meeting suite connects to the welcome area to provide a seamless journey for visitors and separates the back-of-house functions from client-facing areas. Every element of the client experience has been considered, with quality design and thoughtful details reflecting the calibre of our client’s brand and instilling confidence in their business.
Working within an open design, our client required a high acoustic rating to respect the private nature of their business. We met their needs by installing partitioning that was already specified for a high acoustic rating, and further detailing the products to integrate them into the design and improve performance. Kvadrat’s Soft Cells panels are mounted on the ceilings to deliver up to Class A sound absorption.”
- Location: London, England
- Date completed: 2023
- Size: 16,500 square feet
- Design: Oktra
- Photos: Oliver Pohlmann
