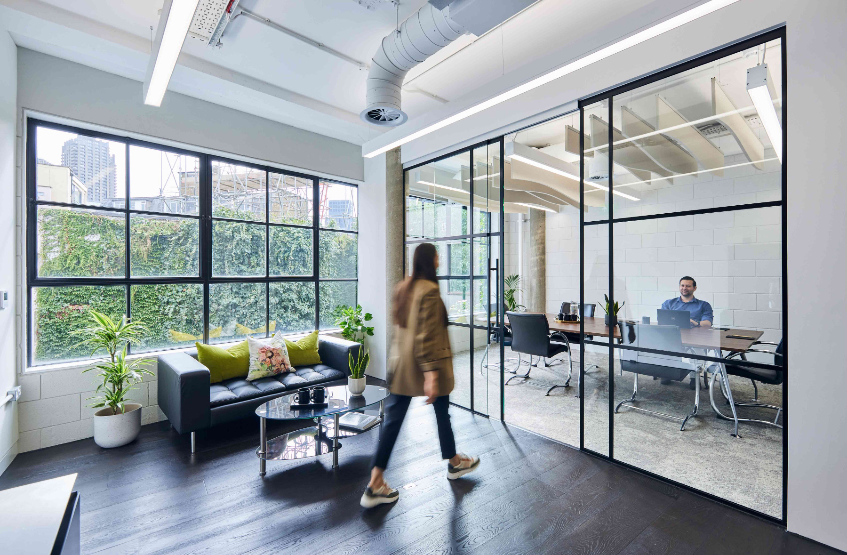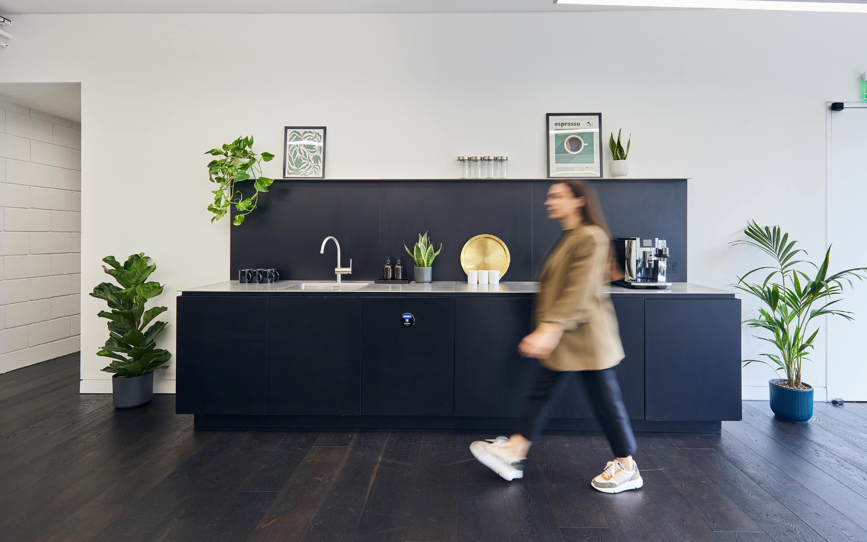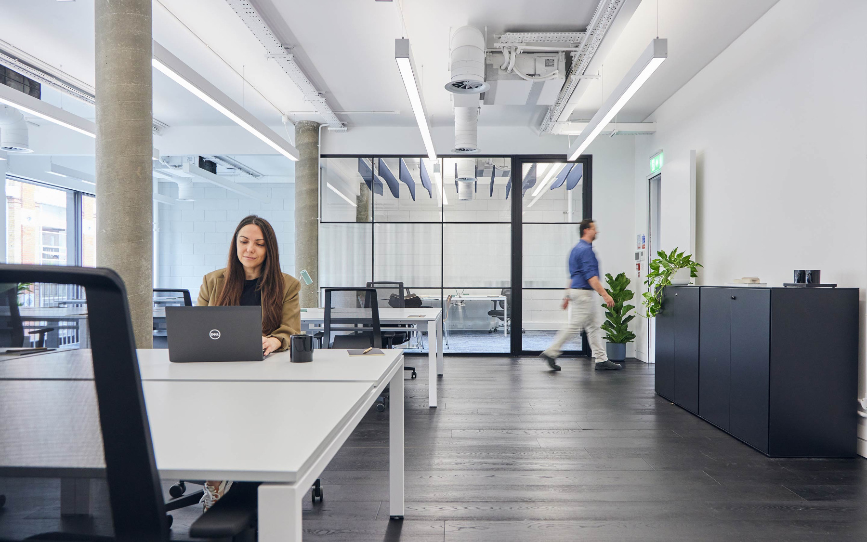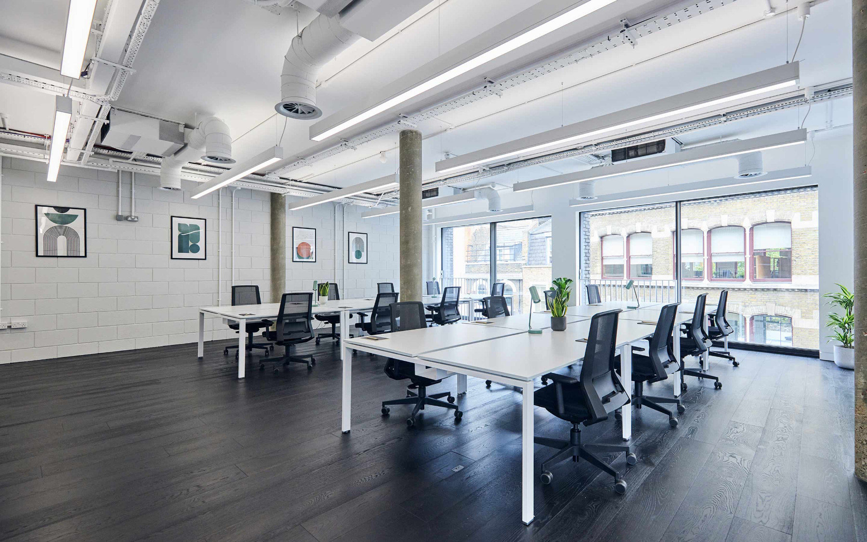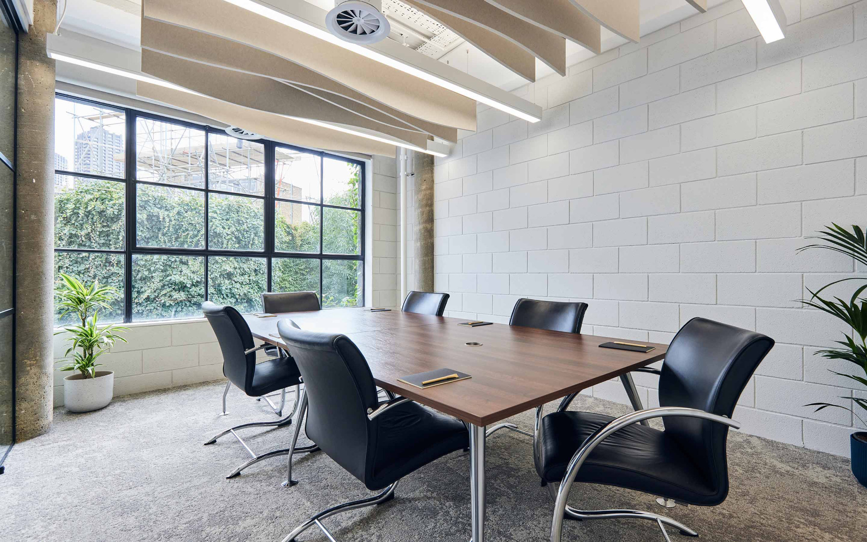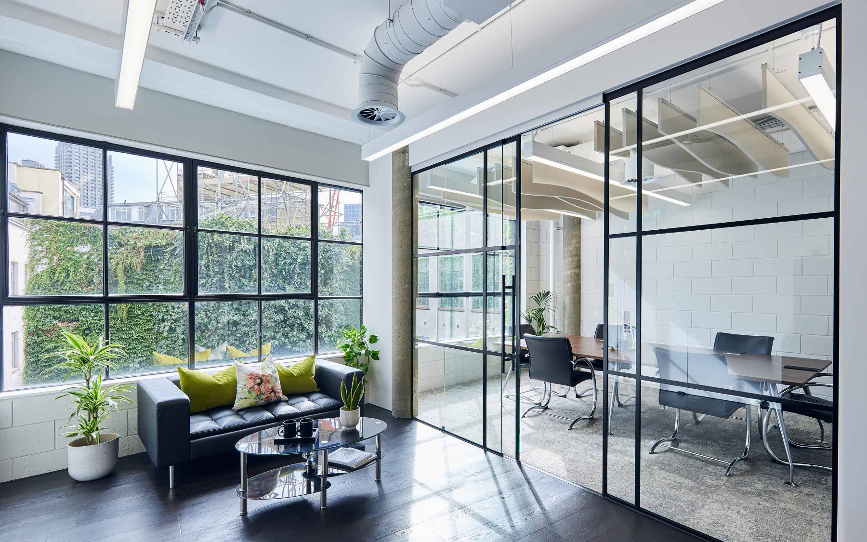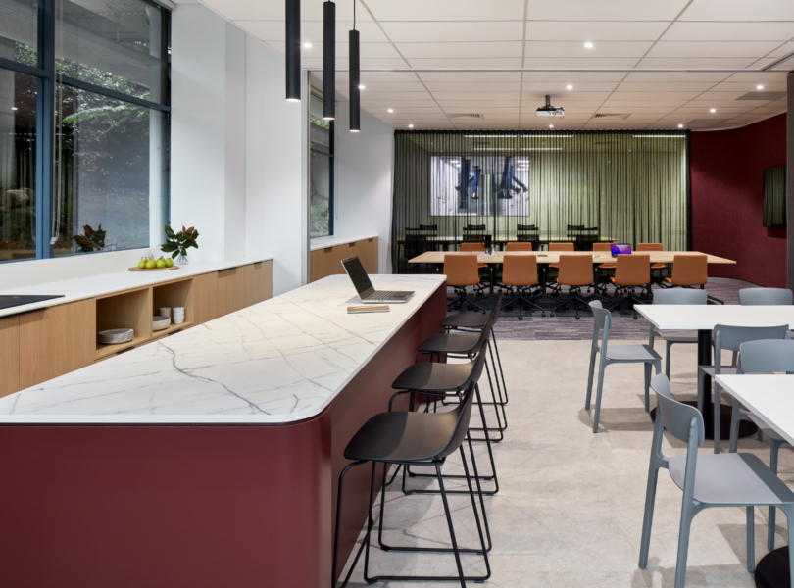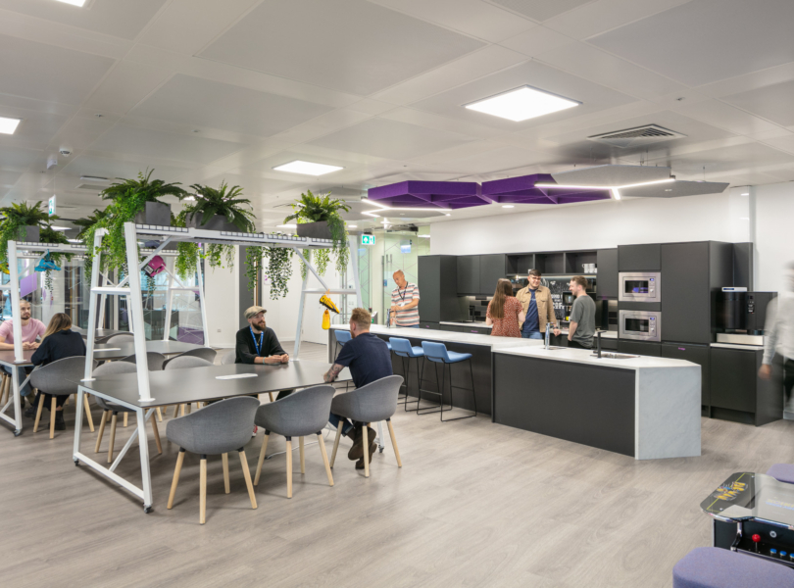Inside Unity Group’s New London Office
Private investment firm Unity Group hired workplace design firm Peldon Rose to design their new office in London, England.
“The design is summarised as a sleek, fully equipped floorplate with versatility at its core. Aligning with the sustainability ambitions of both Unity Group and Peldon Rose to reuse and repurpose as many features from the existing office as possible was important, and included working alongside the warehouse-style architectural design characterising the rest of the refurbished building.
As such, only a few structural changes to the layout were made. The large existing meeting room and green room space was divided into the main team office and two zoom rooms, with the residual space taken by the open plan to allow for more desking. All of these meeting rooms have fabric ceiling panels to optimise acoustics.
A distinct monochromatic feel characterises the office. Many of the furnishings and finishes are black, dark brown or white, with little pops of colour from details like sofa cushions or trinkets on shelves. Having a simple palette like this was useful when positioning the space to a wide array of prospective tenants, and leaves room for future personalisation where desired.”
- Location: London, England
- Date completed: 2023
- Size: 2,093 square feet
- Design: Peldon Rose
