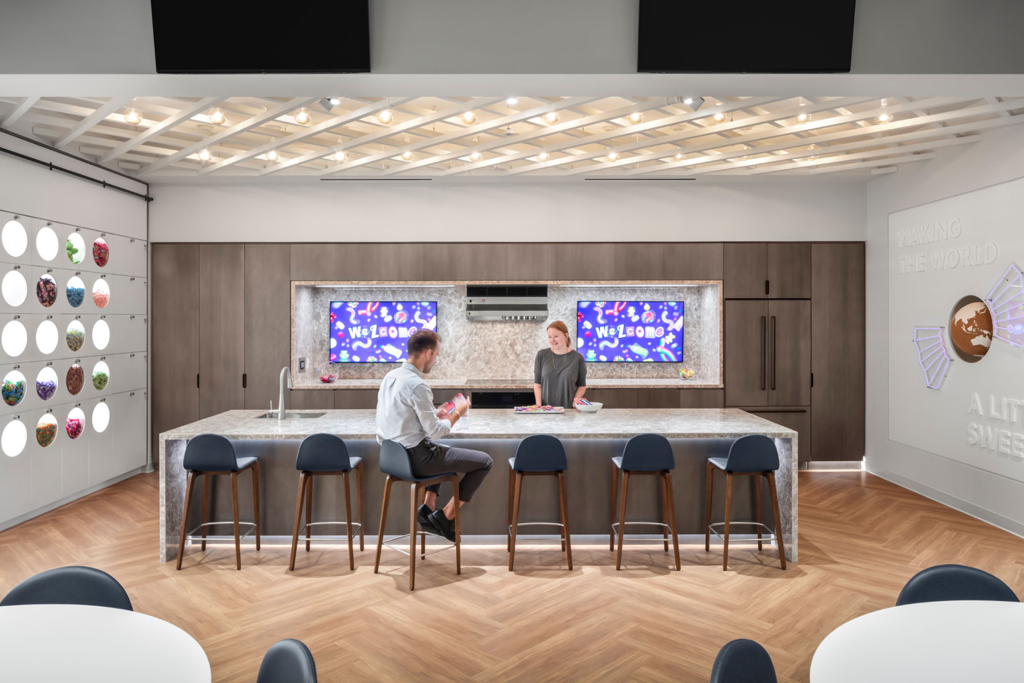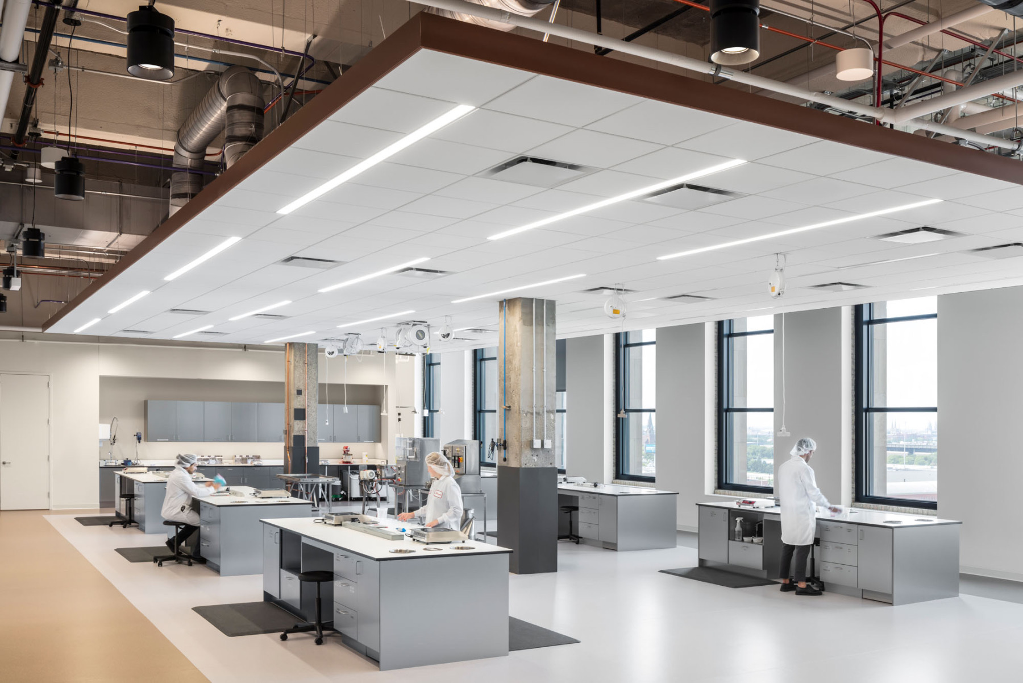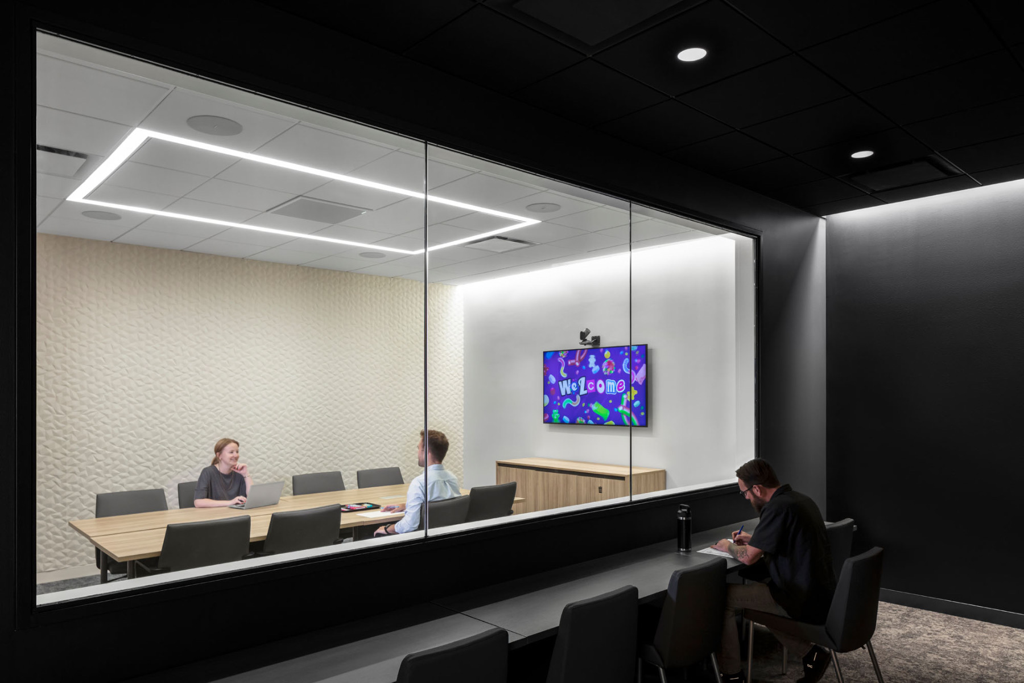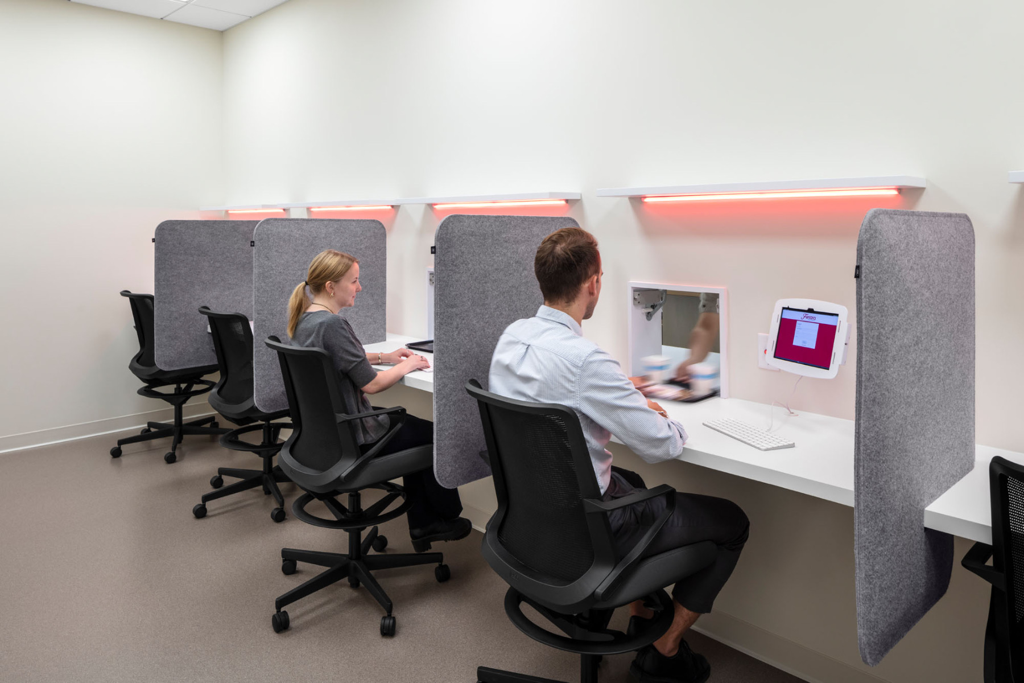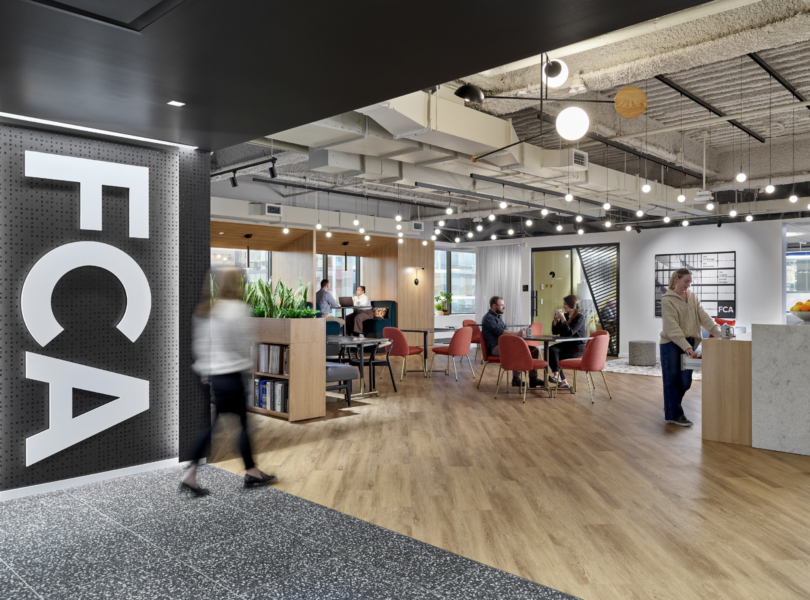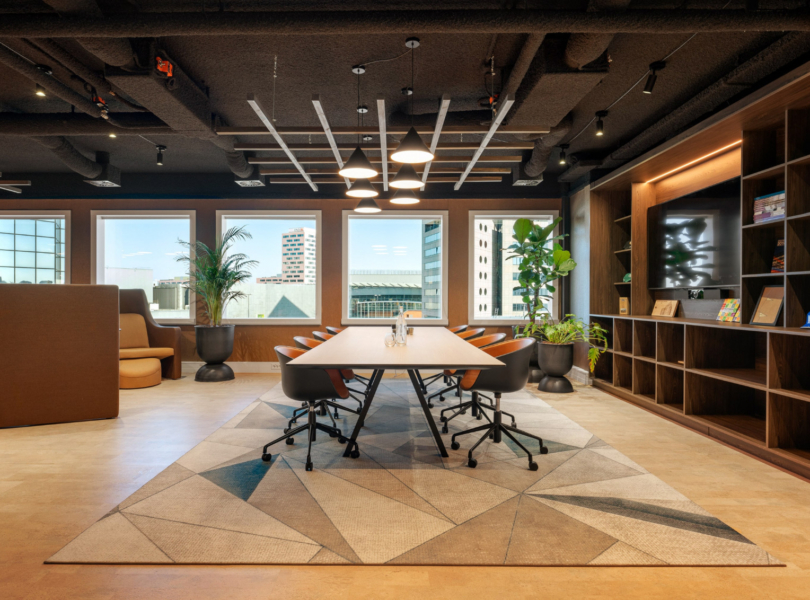A Quick Look at Ferrara Candy’s New Chicago Office
Candy manufacturer Ferrara Candy recently hired architecture firm NELSON Worldwide to design their new part office, part R&D center in Chicago, Illinois.
“Within the Innovation Center, the team works on innovating new candy concepts for testing and eventual market release. The space houses multiple development benches where new products are developed. The design team integrated an open and industrial design into the lab spaces, creating a bright and clean atmosphere. To maintain a clear distinction, a separate controlled area has been established for the development work. Therefore, the developers can follow proper protocols such as handwashing and donning personal protective equipment before entering the development area.
NELSON Worldwide created a stunning test kitchen that serves as a hub for the team’s culinary experimentation. Within this space, they can prepare products, bake confections, and craft delectable creations. Outfitted with cameras and stage lighting, the kitchen facilitates live broadcasts of the cooking process to different parts of the office as well as remote locations, enabling viewers to witness candy creations in real time.
The kitchen’s design focuses on creating a warm and sophisticated ambiance with a residential feel. Elements like copper are thoughtfully incorporated into the handwashing zones, paying homage to the traditional copper panning technique integral to candy development. The use of hand-hammered copper introduces a distinctive texture and seamlessly connects the space with its historical roots.
Integrating a kitchen and lab space into the existing workplace presented its fair share of challenges. Collaboration with the engineering team was imperative to ensure adherence to permitting and code regulations.
The candy testing rooms are designed for focus groups who are invited to take part in blind taste tests. To eliminate any potential color bias, colored LED lighting is employed to obscure the candy’s true color. Participants are equipped with iPads to engage in surveys covering aspects like taste, texture, and other relevant factors. A dedicated conference room provides a space for participants to delve into discussions about their observations, preferences regarding candy selections, and the outcomes of their evaluations.
The design team faced significant mechanical complexities when incorporating a kitchen into a non-vented space. This spanned from meticulously selecting appropriate kitchen equipment to resolving the technical intricacies associated with ventilation. Furthermore, the building itself imposed stringent historic preservation criteria. The NELSON team engaged with the building’s historical team to strike a balance between creating a compliant OSHA-certified kitchen and preserving the building’s desired exposed elements to satisfy the needs of historic preservation.
In collaboration with NELSON Worldwide, the legacy of Ferrara’s distinguished brands, including NERDS, SweetTarts, Trolli, Laffy Taffy and more, continues to contribute to their story of innovation and success.”
- Location: Chicago, Illinois
- Date completed: 2023
- Size: 45,000 square feet
- Design: NELSON Worlwide
- Photos: FARM KID STUDIOS
