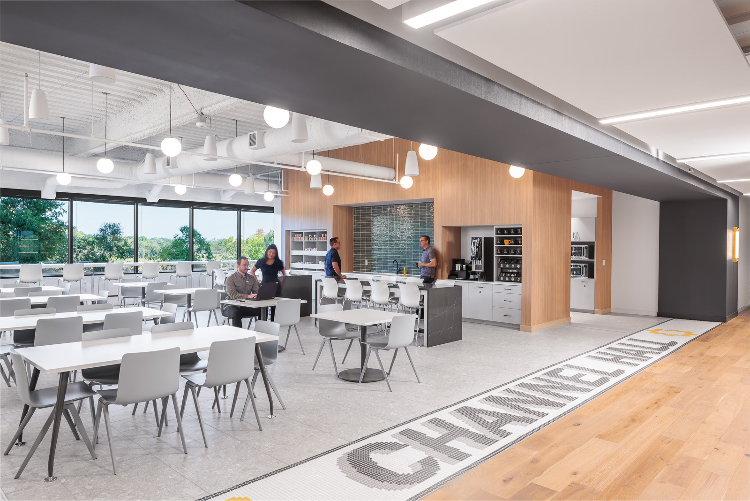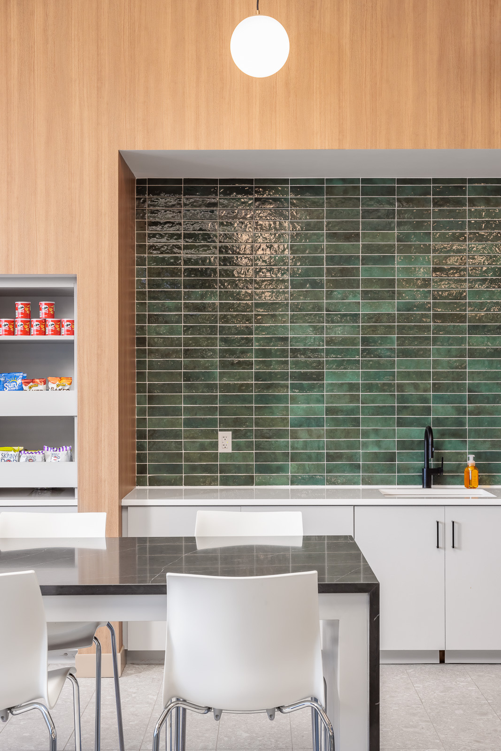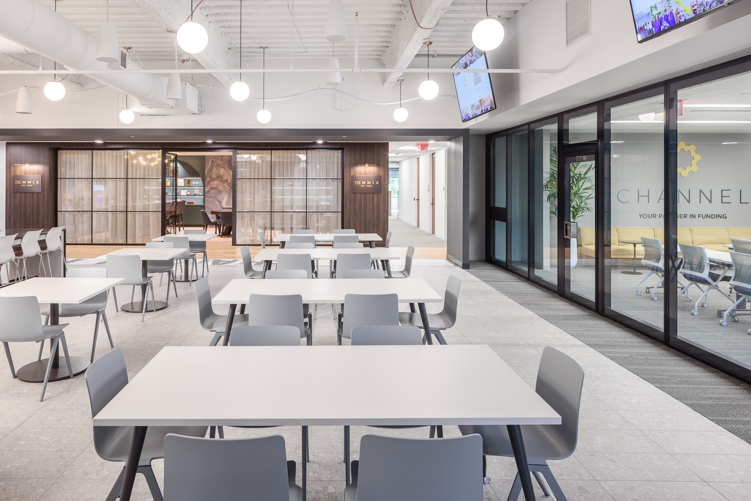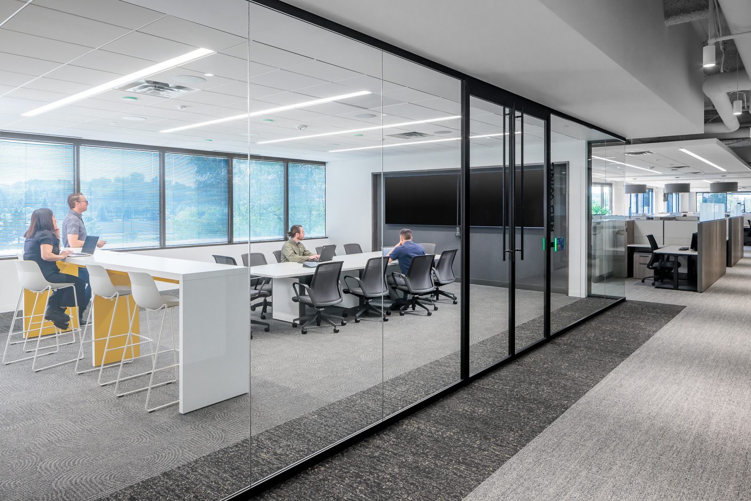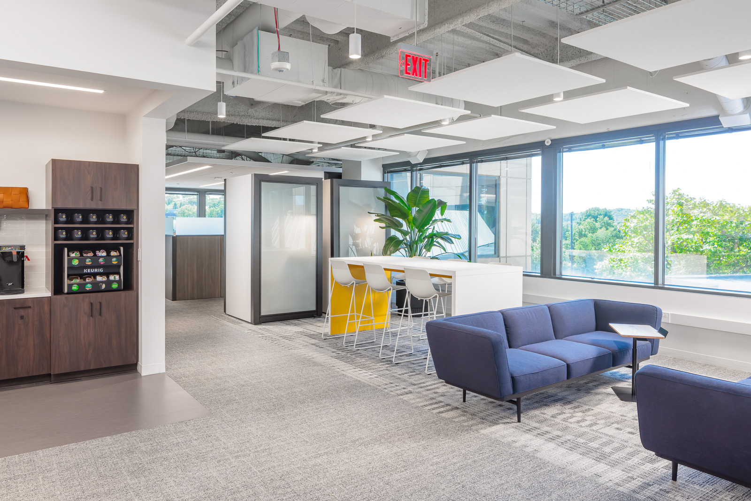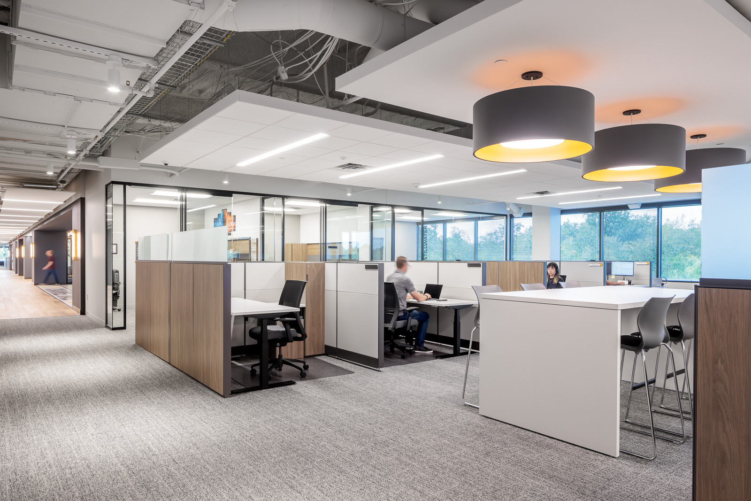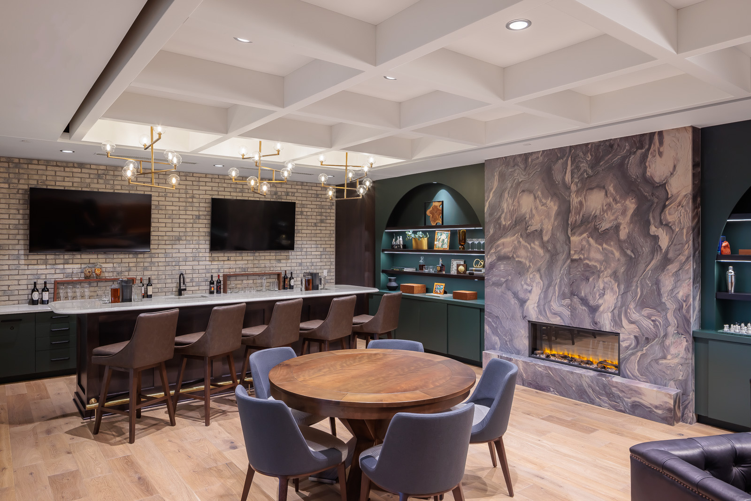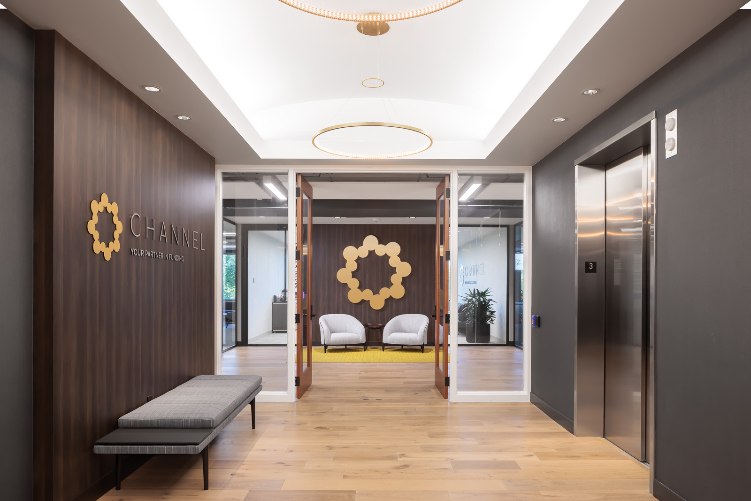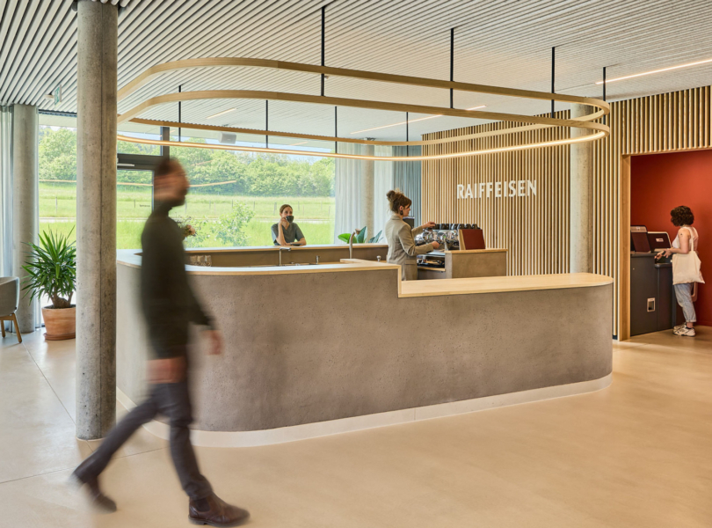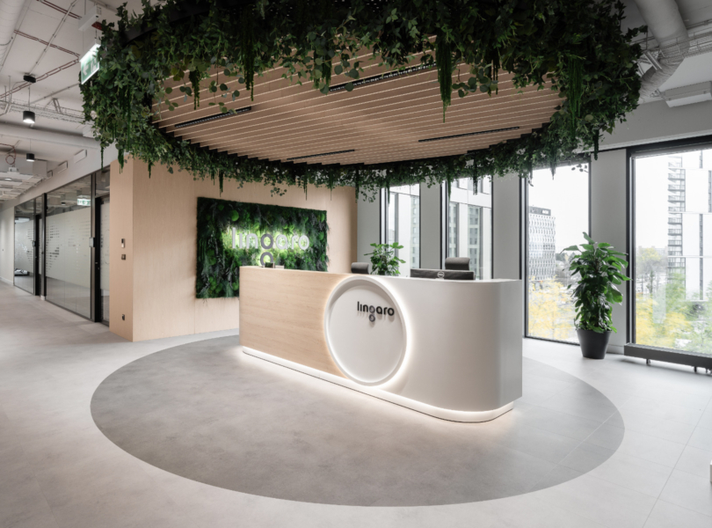A Tour of Channel Partners’ New Minneapolis Office
Finance company Channel Partners hired architecture and interior design firm NELSON Worlwide to design their new office in Minneapolis, Minnesota.
“Located in Minnetonka, MN, the 33,140 square-foot office immediately immerses staff and guests in the buzz of workplace activity. Occupying the entire third floor, the layout seamlessly blends a variety of spaces, including open office plans, private glass-front spaces, training rooms, board rooms, dining areas, collaborative zones, and even a speakeasy. The design team at NELSON recognized the importance of maintaining a cohesive brand identity and delicately balanced Channel Partners’ yellow brand colors while still channeling the vibrancy.
Prioritizing areas for social interaction was a key focus for the design. The “MMix Lounge,” designed as a speakeasy-style bar, serves as a designated area where staff members can relax, grab a drink, and engage in casual conversations with their colleagues. In an effort to enhance collaboration opportunities, the design team strategically placed the employee training room to flow into “Channel Hall,” a versatile dining area. Here, employees can not only enjoy their meals but also gather for informal discussions and group work, fostering a sense of community within the workplace.
The executive offices are designed with glass fronts, deliberately aiding visual connectivity among personnel. Given the high frequency of interaction within these spaces, the integration of glass-front walls aims to create a visually-connected and energetic atmosphere. The conference room and board room designs encourage employees to come together, fostering the exchange of ideas. Additionally, strategically-placed collaborative zones in each corner of the office, equipped with Teknion phone booths, provide staff with semi-private workstations, offering flexibility and an ideal environment for independent work or discussions.
A key aspect of the design was the strategic consideration of lighting, tailored to reflect the dynamic and energetic nature of Channel Partners’ workforce. The design team achieved an elevated, hospitality-like ambiance by employing lighting solutions that seamlessly bridged the atmospheres between dedicated workstations and interactive areas. In a joint effort with Channel Partners personnel and their art partners NELSON successfully established synergy throughout, creating harmony across all spaces. With 183 square feet of office space per person, the new Channel Partners office offers employees a space for them to work, connect, and grow.”
- Location: Minneapolis, Minnesota
- Date completed: 2023
- Size: 33,140 square feet
- Design: NELSON Worldwide
- Photos: FARM KID STUDIOS
