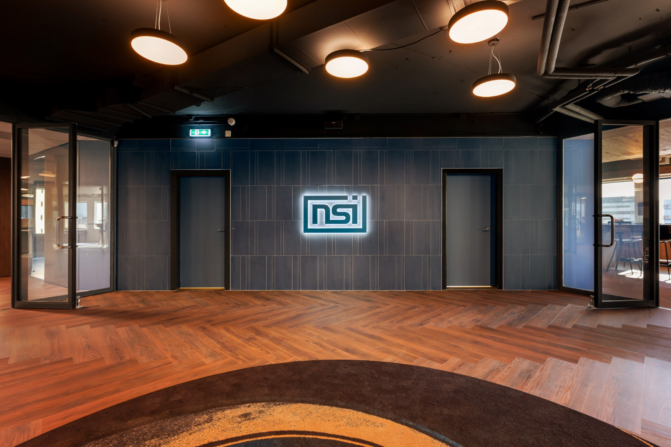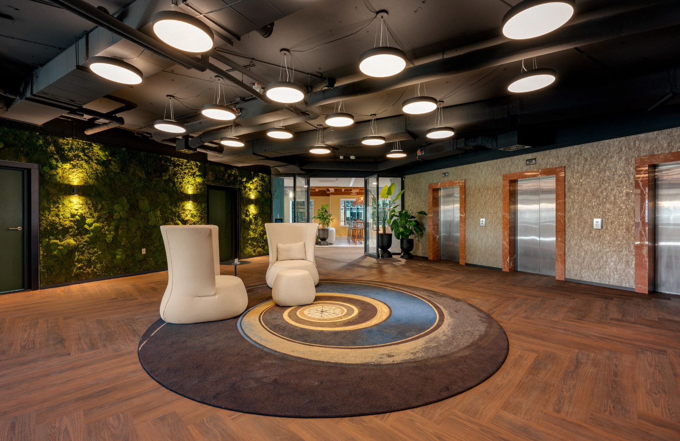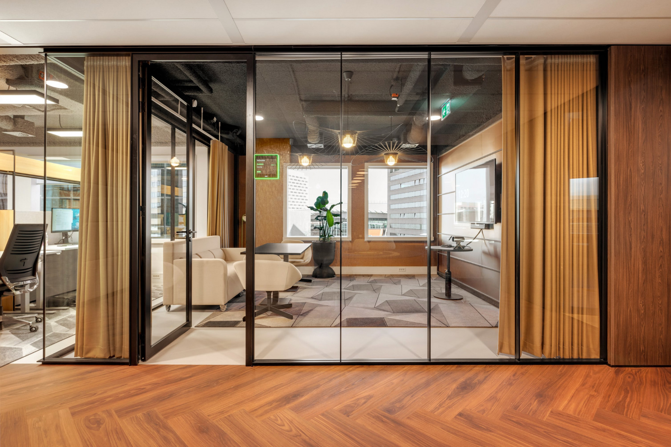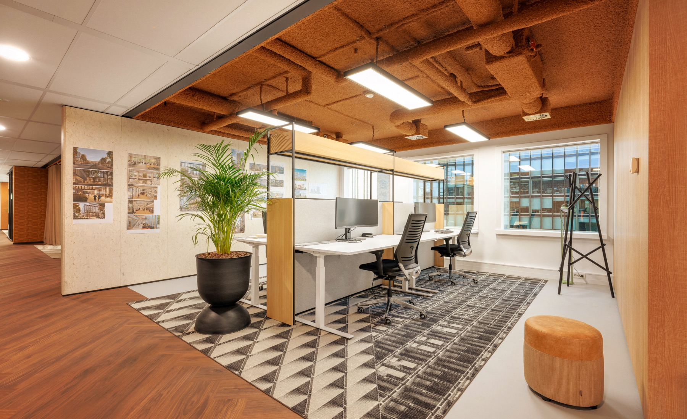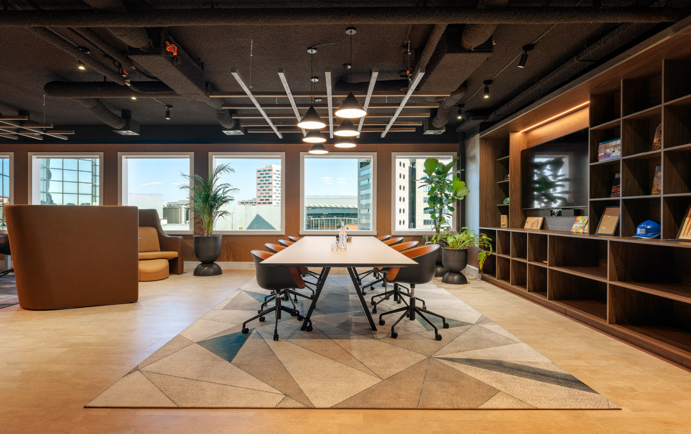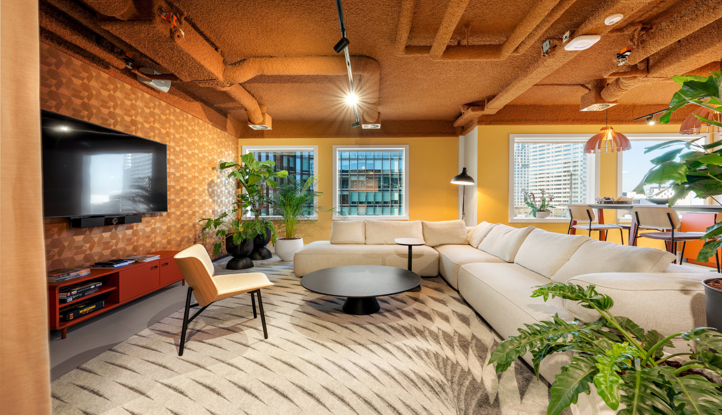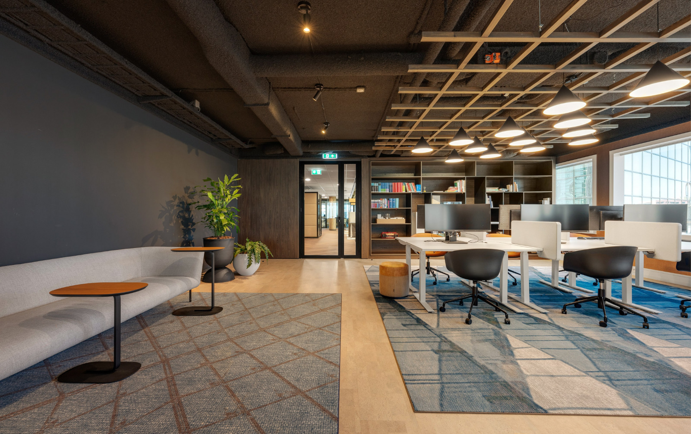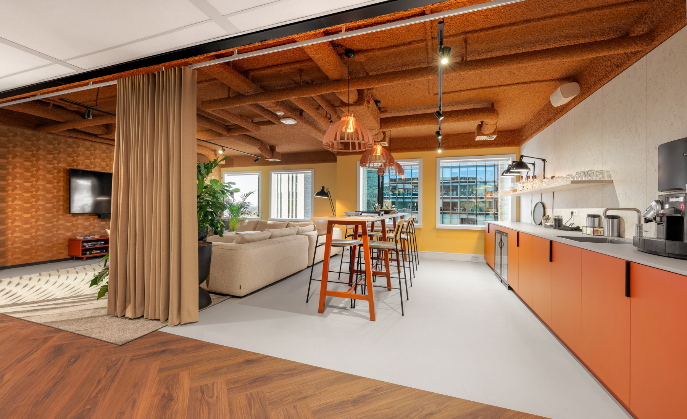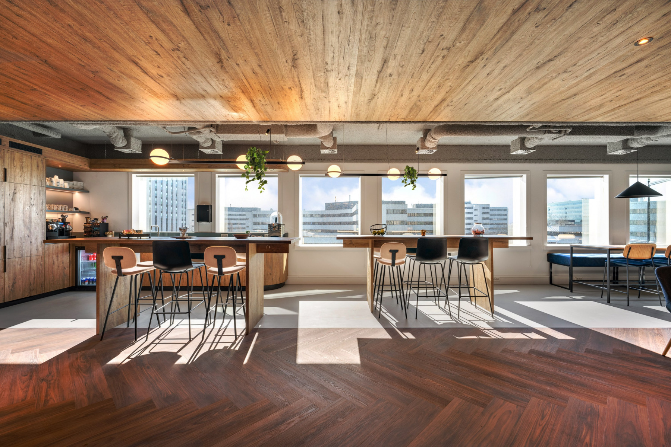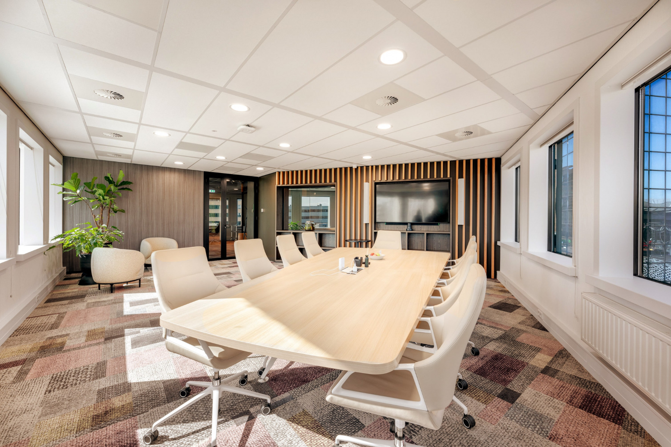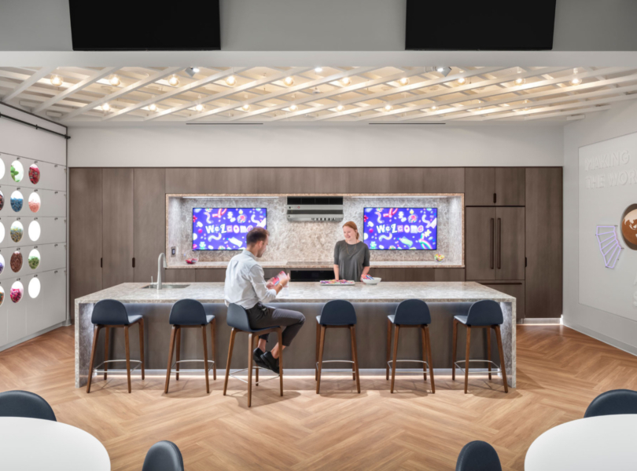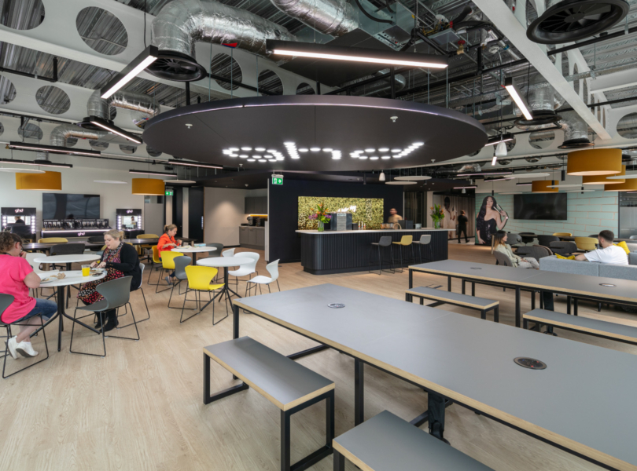A Tour of NSI’s New Amsterdam Office
Commercial property company NSI hired architecture and interior design firm HD+VK to design their new office in Amsterdam, Netherlands.
“The interior has been designed in collaboration with the Dutch design agency HD+VK to create a healthy and inspiring environment, fostering collaboration and interaction. The goal of the concept was to create a sustainable space that is, on the one hand, flexible enough to stay relevant in the ever-changing workplace landscape and, on the other hand, in line with the NSI mission to showcase the office of tomorrow.
In addition to a number of fixed workplaces, there are specific spaces aimed to meet, brainstorm and collaborate, including a living room for informal meetings. There is also a library where you can work in silence. To complete the experience, in some areas the senses are stimulated with scent and music that match the time of day.The spaces can be flexibly adapted, so that they can meet changing needs at different times. The sustainable design consists of biomaterials, recycled finishes and fabrics, recycled furniture, natural tones, green walls and many plants. All elements are aimed at facilitating a new and inspiring way of working.
When you enter the office, the first thing you will notice is the large green wall. This is central to the eco-oriented workplace. The kitchen and bar are the heart of the social space and provide the perfect place for a break or after work drinks. An important sustainable element here are the tables; these are made from the recycled or reused materials that come from other NSI buildings, such as the upcycled metal doors of the NSI office development Vitrum. For the individual workplaces, the desks and chairs from the previous office are used, but the workplaces are now decorated with plants and lots of greenery. To create focus-oriented spaces and to reduce noise pollution, telephone booths and acoustic booths have been implemented, and the floor is made of carpet with special eco-carpet tiles.
The collaborative space is designed as a flexible living room. It is a casual space that can be used for sizeable creative brainstorming sessions as well as short meetings. The coffee counter gives it a funky flavour, and the area is light and relaxed with biomaterials such as cork and OSB used for the walls.
The cosy and flexible meeting room is designed for multiple types of work, enabled by the sofa and armchairs on wheels to rearrange the space as you wish. In addition to that, there is also a separate meeting room, which is furnished with a height-adjustable table for active meetings and the wall is painted with a six-meter long mural by a Dutch artist. Soft textiles have been incorporated into the curtains and into the large eco-carpet to make the space as comfortable as possible. The fabric of the armchairs made by Kvadrat consists of more than 90% wool. This makes it very sustainable and pleasant to use.
There is also a library present in the office, a space to catch your breath, focus and concentrate. Dark wall materials and a suspended ceiling element are illuminated with warm ambient light and desk lamps. The floor consists of cork planks with superior thermal and acoustic properties and is very comfortable to walk on, and the fabrics used are made from recycled wool. Plants are also central to enhancing the oasis feeling of the space.”
- Location: Amsterdam, Netherlands
- Date completed: 2021
- Size: 16,000 square feet
- Design: HD+VK
