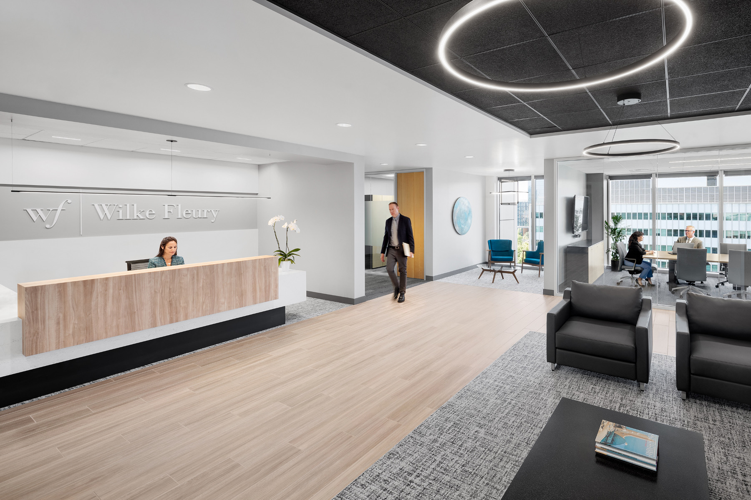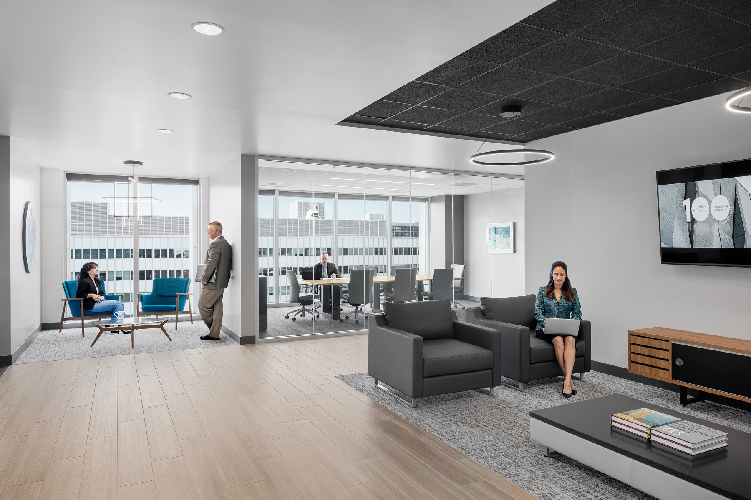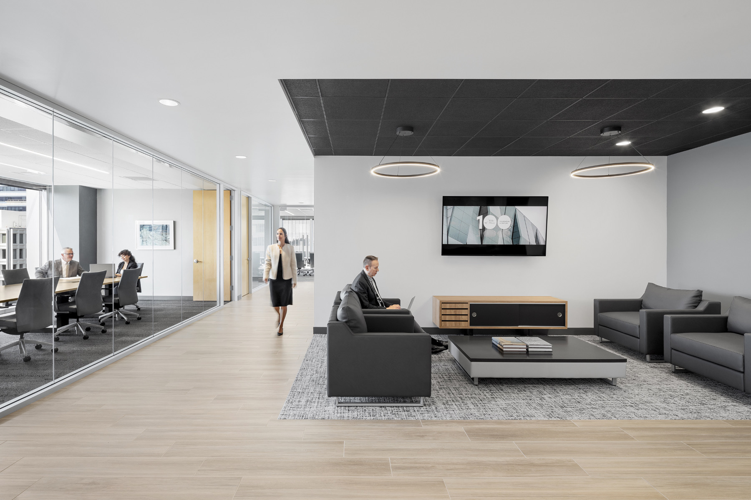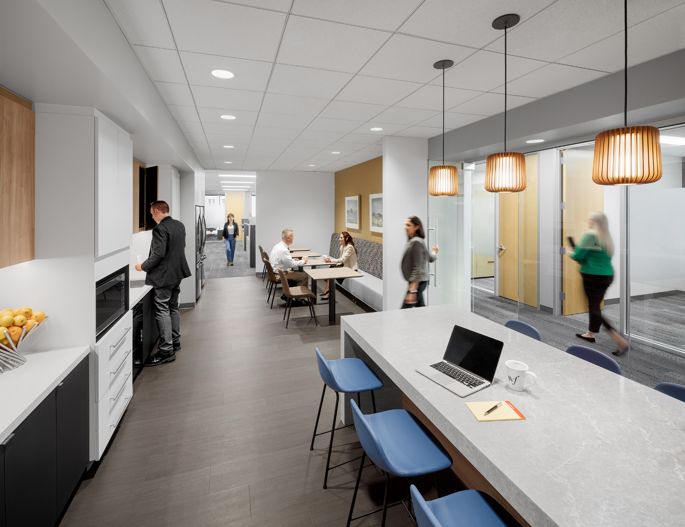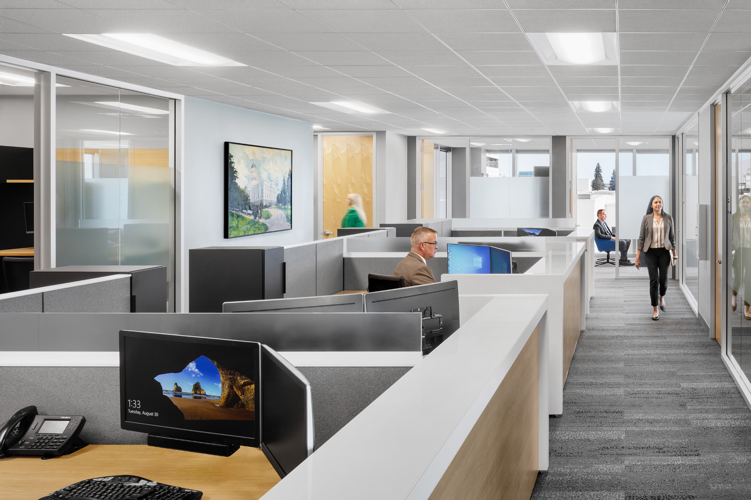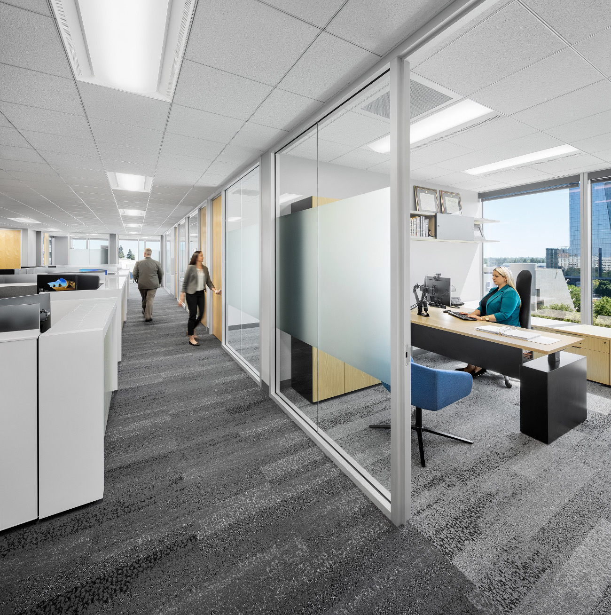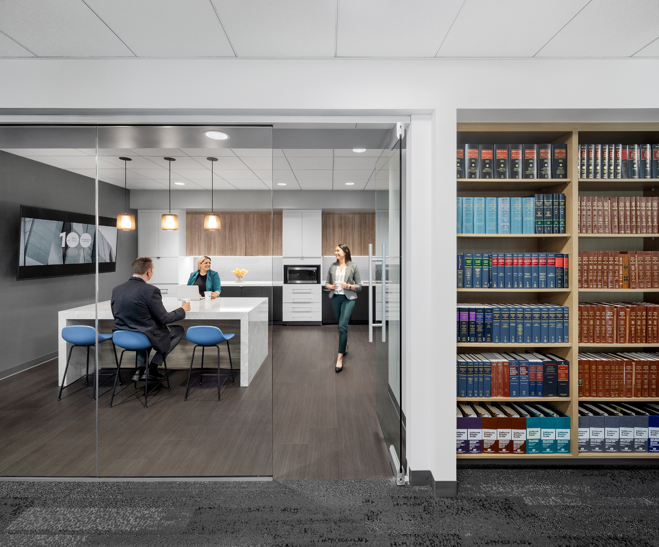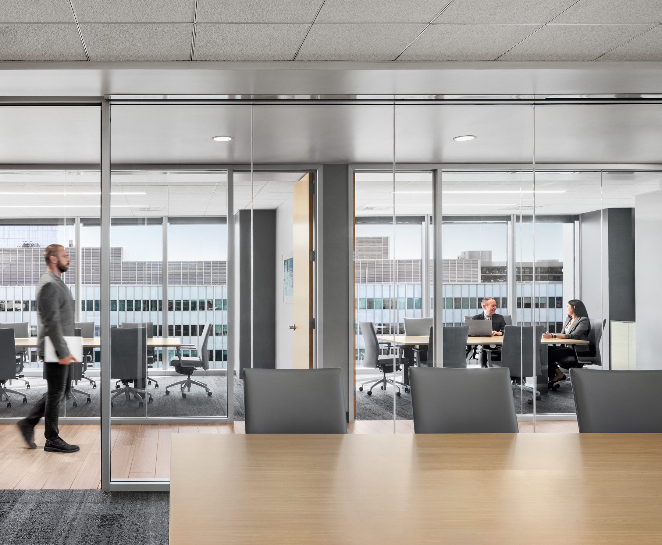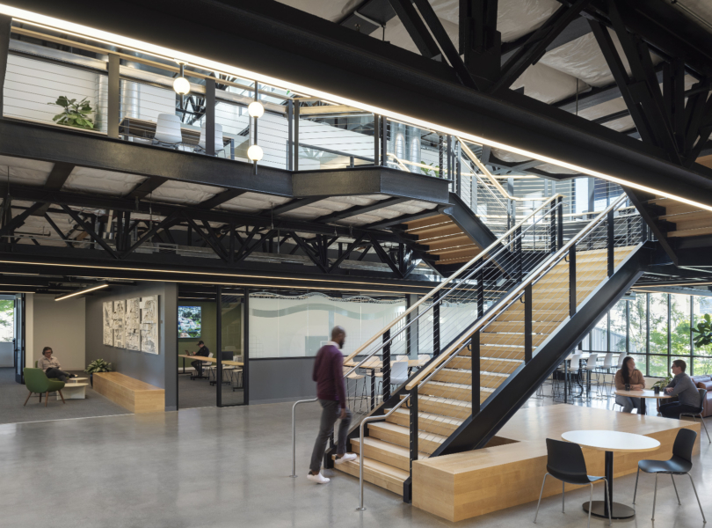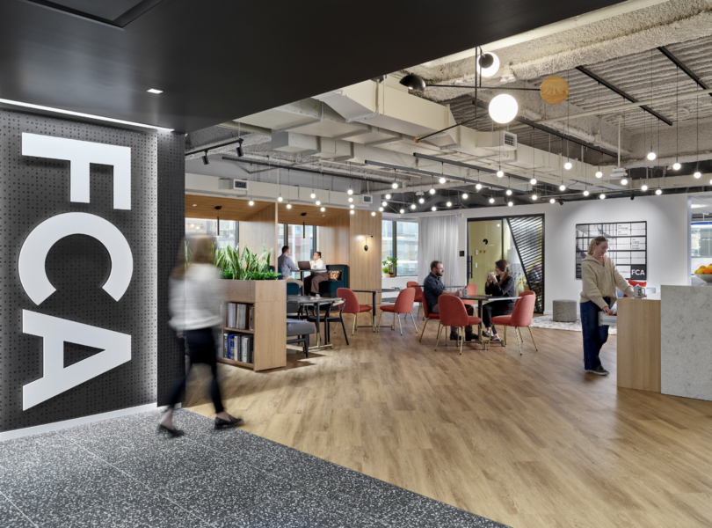A Tour of Wilke Fleury’s New Sacramento Office
Law firm Wilke Fleury hired architecture firm RMW Architecture & Interiors to design their new office in Sacramento, California.
“A pillar of the Sacramento legal community, Wilke Fleury has been in business for nearly 100 years. Initially, the partners sought to do only the minor refresh allowed by the budget in the lease agreement at their existing location. However, after an evaluation of their needs amidst ongoing changes to the profession’s overall work style, set against the backdrop of the current labor market, it was deemed necessary to start from scratch in an entirely new space. With a beautiful, light-filled suite secured in a highly sought-after address on Capitol Mall, RMW was called upon to create a workplace environment that could help support current attorneys and staff, while simultaneously attracting newer attorneys to the century-old firm.
The goal for this project was to deliver a sophisticated and streamlined workplace that rejects the formality of the past. With digital archiving replacing the need for traditional library shelving, more space was devoted to the cafe, huddle spaces and open office area. The glass perimeter, though lined with private offices, still allows natural light to shine through to the core so that everyone may enjoy a brighter, airier environment in which to work and thrive.”
- Location: Sacramento, California
- Date completed: 2023
- Size: 32,000 square feet
- Design: RMW Architecture & Interiors
