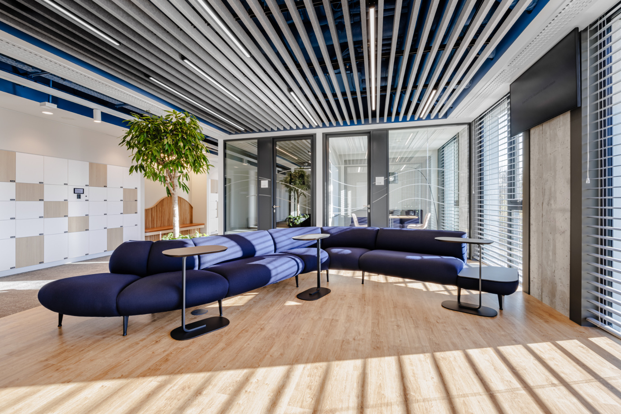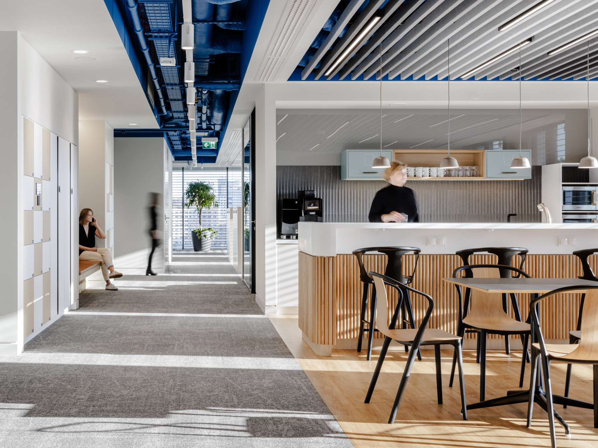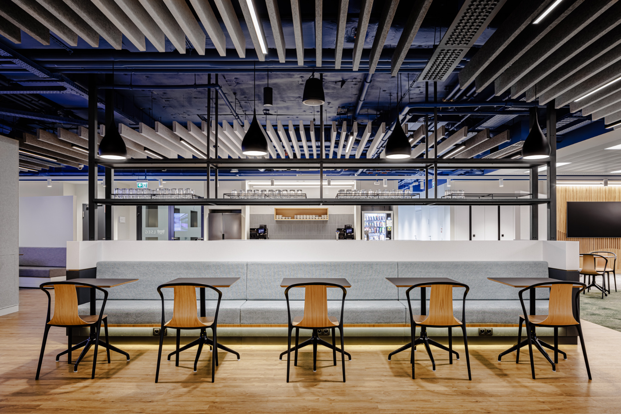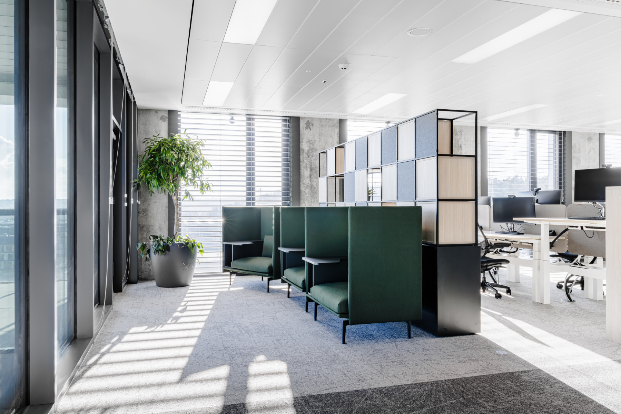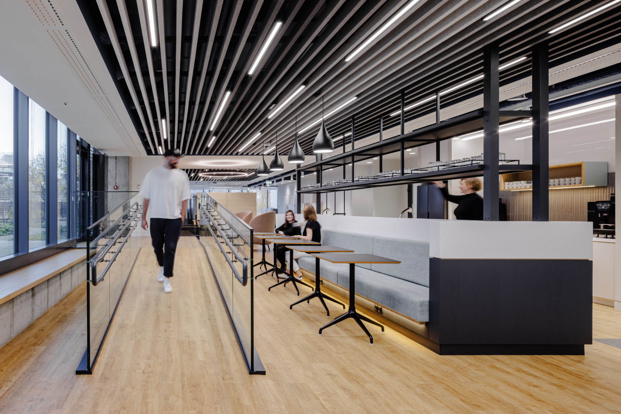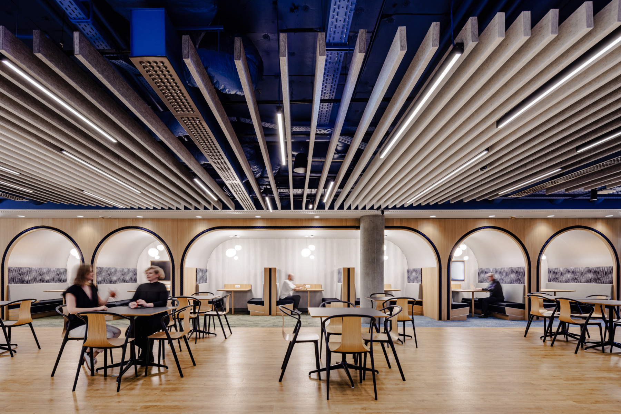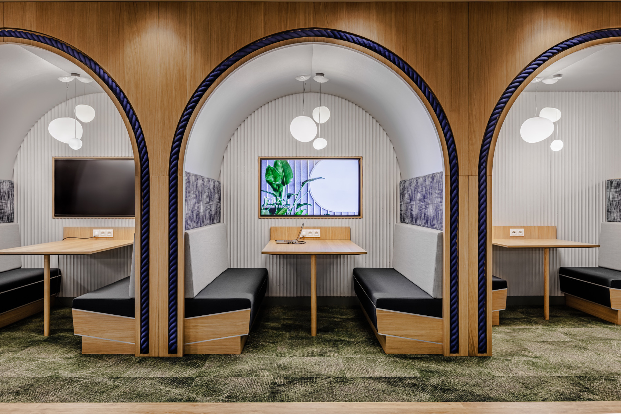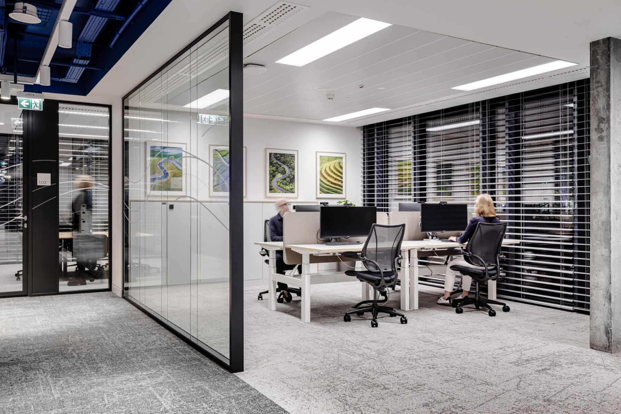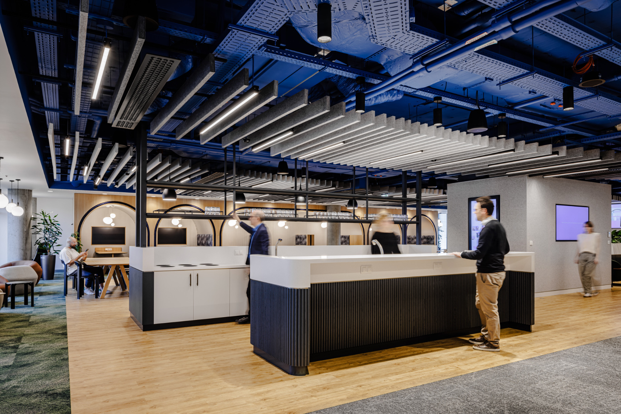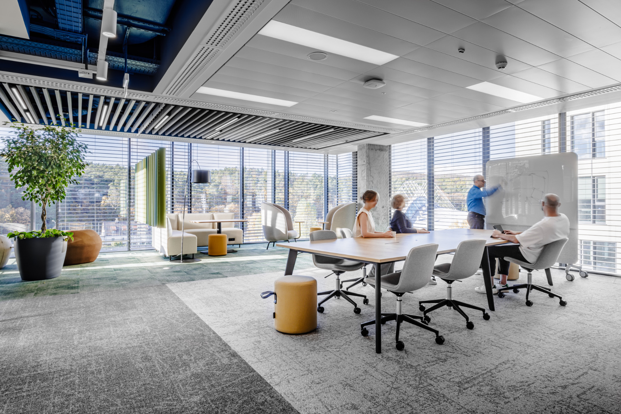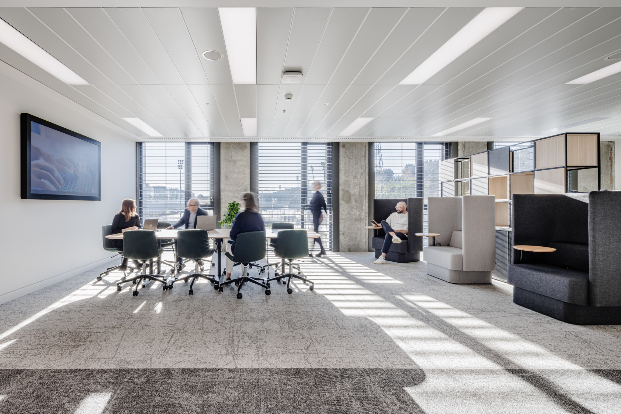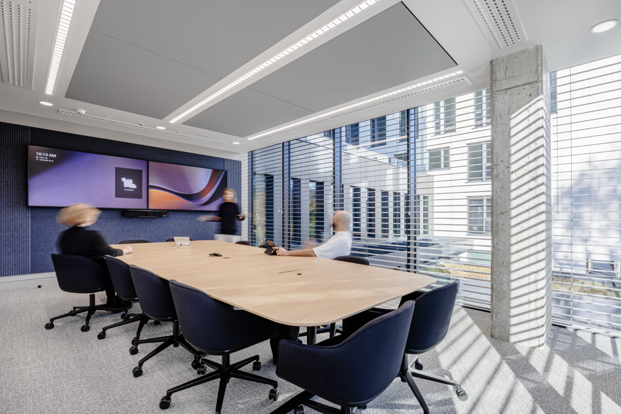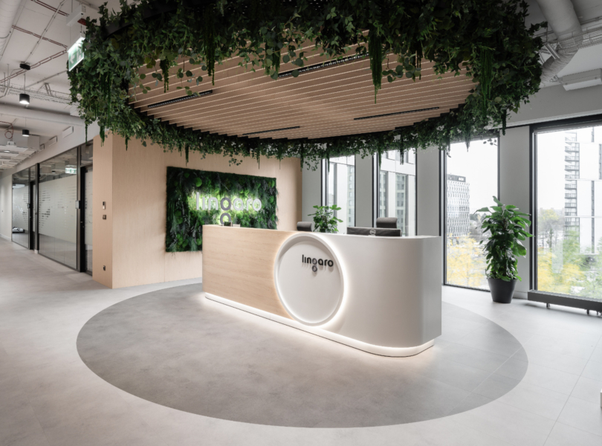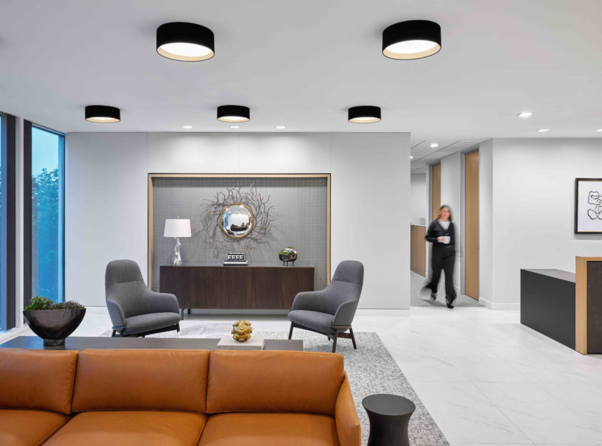Inside Private Financial Market Company Offices in Gdynia
Confidential financial market company hired architecture firm Workplace to design their new office in Gdynia, Poland.
The Gdynia office was designed as a strategic center supporting operational functions, data analysis, and technology. The emphasis on sustainable development, employee well-being, and local culture reflects the company’s commitment to providing an advanced and supportive workspace conducive to collaboration and flexible work arrangements.
Challenges and Solutions
Collaboration: Ensuring synergy between the design concept by Scott Brownrigg (UK) and the executive project by Workplace was a key challenge, effectively addressed through efficient communication and coordination. Involvement of all process participants allowed for the best possible reflection of the Client’s expectations and design in the final product.
Sustainable Development: The project aimed to use local alternative materials to those chosen in the conceptual stage to minimize environmental impact and reduce the carbon footprint, aligning with the Client’s commitment to ecological responsibility.
Hybrid Work and Technology Integration: Advanced building management systems and office occupancy control systems were implemented for optimal operational efficiency. The project considered spatial solution flexibility, allowing adaptation to different work patterns and employee needs, thereby supporting the Client’s commitment to a hybrid model. All desks are height-adjustable to meet individual needs. Each employee has access to a locker for equipment and personal accessories. The desk, meeting room, and acoustic booth reservation system allow for flexible workplace changes throughout the day based on needs. Cultural Integration: Elements reflecting the local character of Gdynia observed by the designers were incorporated into the project, thereby reflecting the cultural identity of the location and providing a sense of belonging to employees in the Polish branch. Technological Improvements: Enhanced internet connectivity and digital tools were implemented to support the effective adoption of hybrid work.
Outcomes
User Perception: The project received acclaim from both the management of the Global Financial Market Leader and employees, regarding the quality of jointly developed material finishes, acoustics, color decisions, and office functionality.
Brand Representation: The office effectively reflects the brand and business philosophy of the Client. The space, complemented by global elements of Space Branding and Wayfinding, unified the appearance of the Gdynia office with other offices around the world.
Location Reflection: Project elements inspired by the maritime and forest landscape of Gdynia successfully integrate local culture into the workspace. Visual borrowings providing tranquility and associated with nature receive positive feedback from users of the new office.
Project Management: Emphasizing clear role and responsibility division among designers, contractors, and managers was crucial for the successful project implementation. As a result, the project showcased successful international cooperation, highlighting the importance of effective coordination.
- Location: Gdynia, Poland
- Date completed: 2023
- Size: 81,111 square feet
- Design: Workplace
