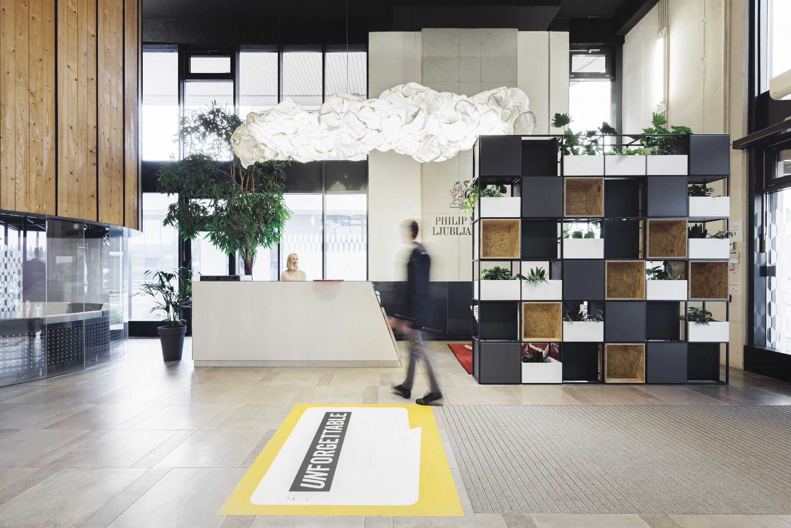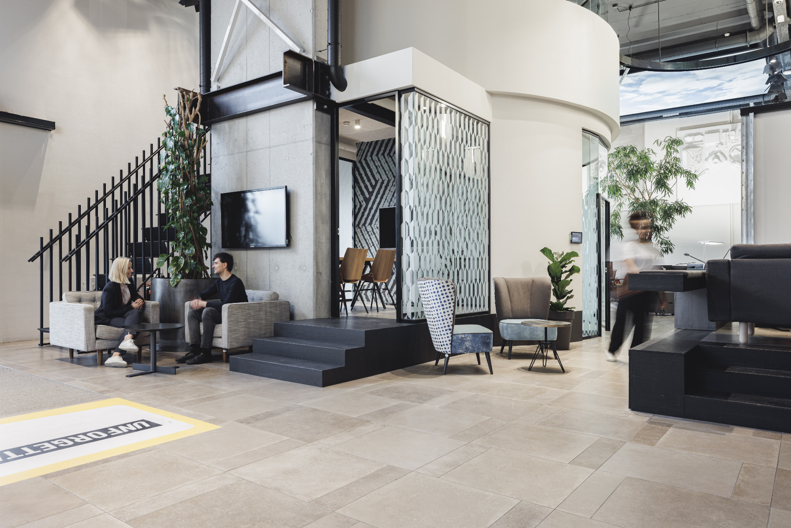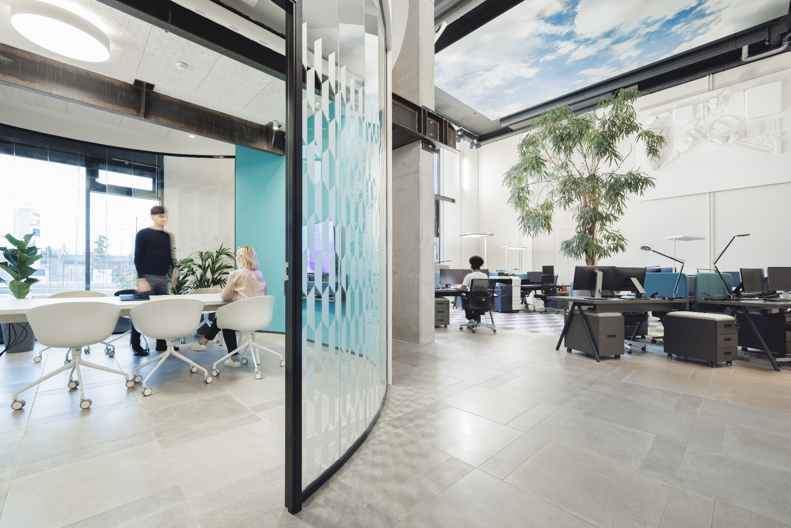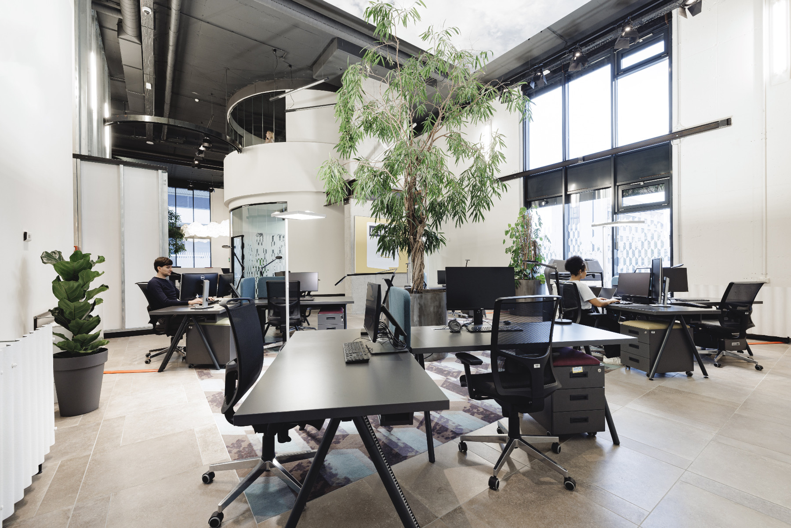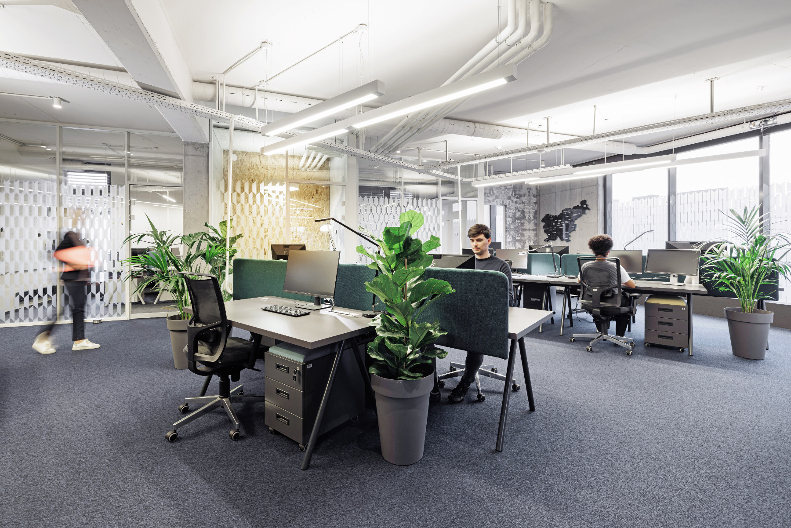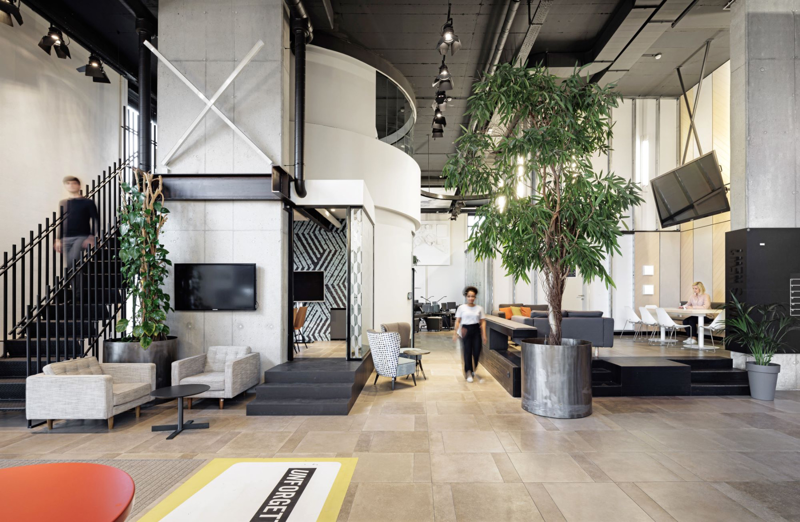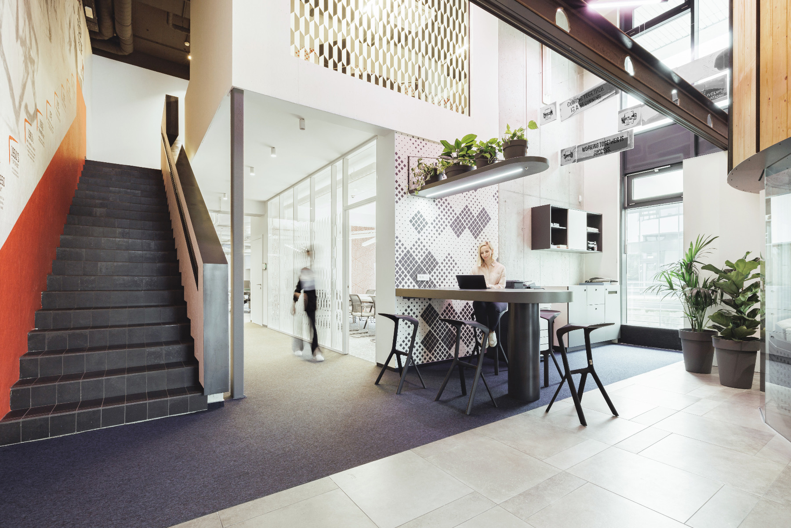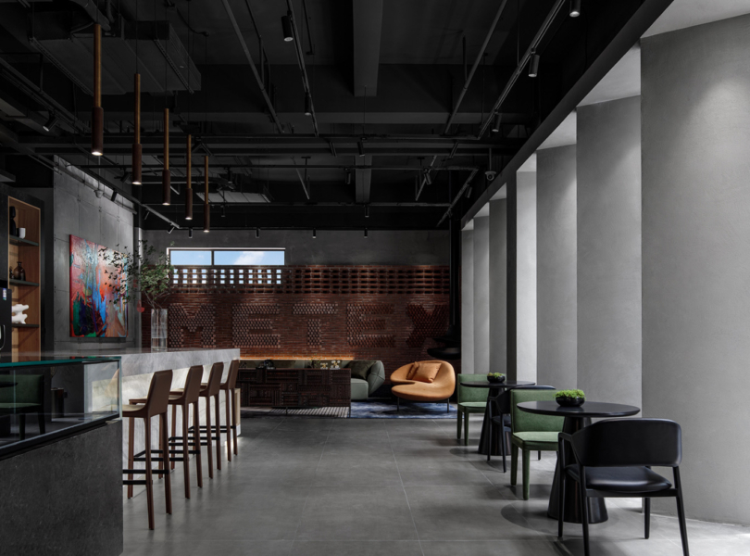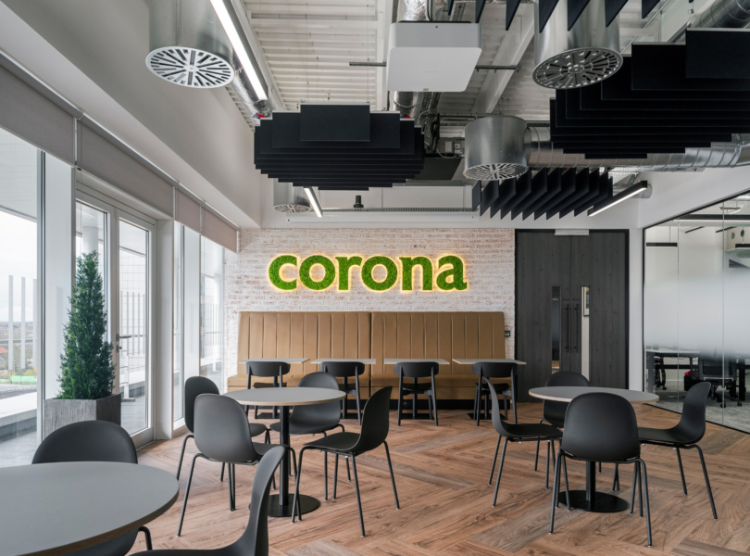A Tour of Philip Morris’ New Ljubljana Office
Tobacco company Philip Morris recently hired workplace design firm Kragelj to design their new office in Ljubljana, Slovenia.
“As a result, a decision has been taken to reduce the current workspace by around one-third. In terms of square footage, the existing space of 960m² was to be reduced to 660m². Kragelj was invited to examine the existing office structure and design in the Slovenian capital of Ljubljana and propose a renovation of the reduced workspace that would provide an equally pleasing and even more efficient work environment.
The first task was getting to understand what was and was not working well in the current work environment, since the workspace had undergone a relatively recent construction in 2015. This allowed Kragelj to maintain many elements of the design, being as sustainable as possible, and upgrade others. By talking to different members of the team and the management, Kragelj needed to understand what was required in terms of meeting rooms, creative spaces, and reception areas, also bearing in mind the possible impact of hybrid working in today’s workplace.
It was also vital to examine whether there were sound issues and how much use was being made of natural daylight. The potential effect of both was also taken into consideration when designing the new space. Kragelj created additional daylight in several work areas, providing a much-enhanced space to work in.
Sound transmission was recognized as an area that would benefit from being upgraded. The team improved sound transmission between rooms and throughout the entire space and created smaller acoustically enclosed spaces for collaboration purposes. Other improvements included better utilization of a multi-purpose space and the creation of functional open spaces for collaboration.
The result was the creation of a high-quality light-filled open-plan workspace with individual workstations in two main areas.Alongside these, 16 different supporting spaces and work environments were established. These included several meeting rooms, including a large conference room, three meeting rooms for 6-8 people, and a smaller meeting room for 4 people.
Recognizing the need for more collaboration spaces, a small chatroom for 2 people, a stand-up meeting room for 2 people, 4 offices for 2 people, a room for focused work for 1 person, and a personal office for the country manager have been created.A series of more informal collaborative areas included an open creative space for teamwork and standing meetings, and a new working lounge by the reception area.
The timing of the project was subject to a very short deadline, but the experience and professionalism of the Kragelj team ensured that the project was successfully executed to everyone’s satisfaction.”
- Location: Ljubljana, Slovenia
- Date completed: 2022
- Design: Kragelj
- Photos: Matej Kolakovic
