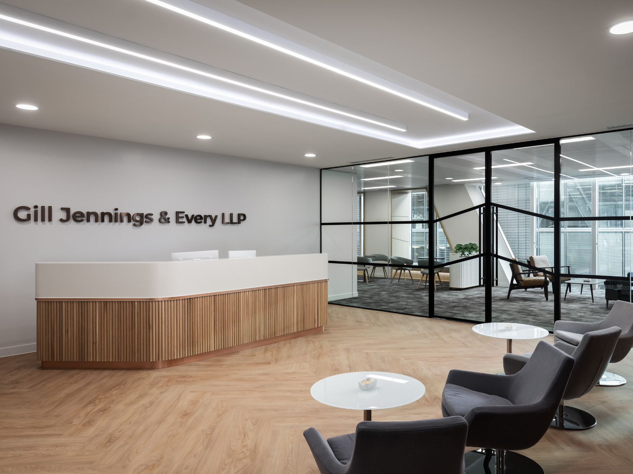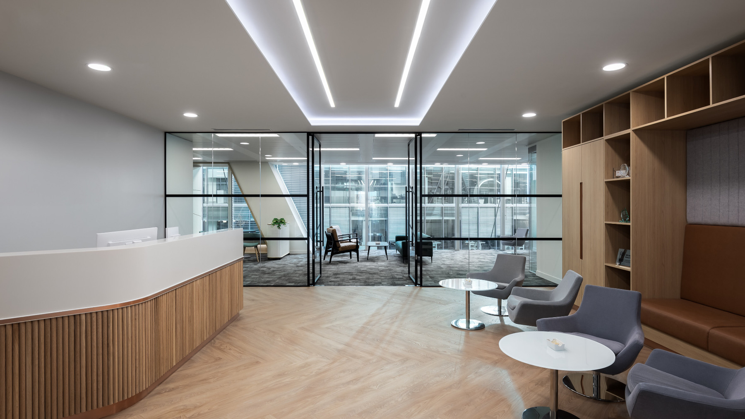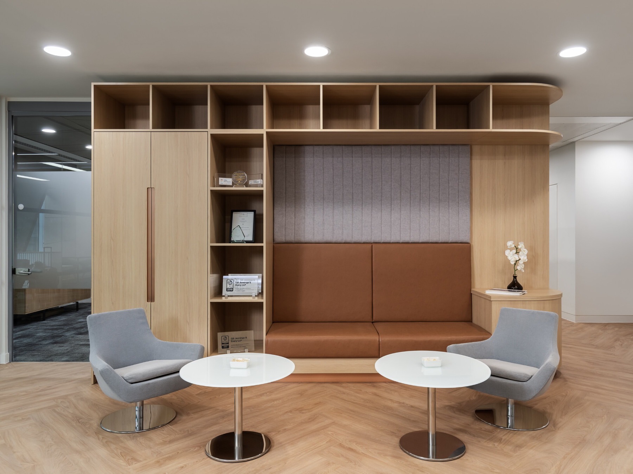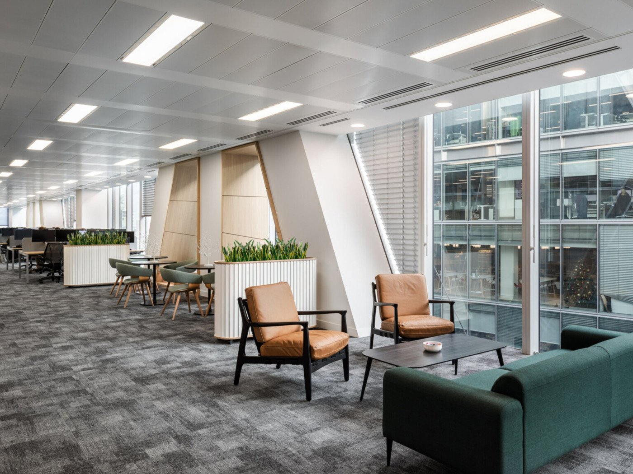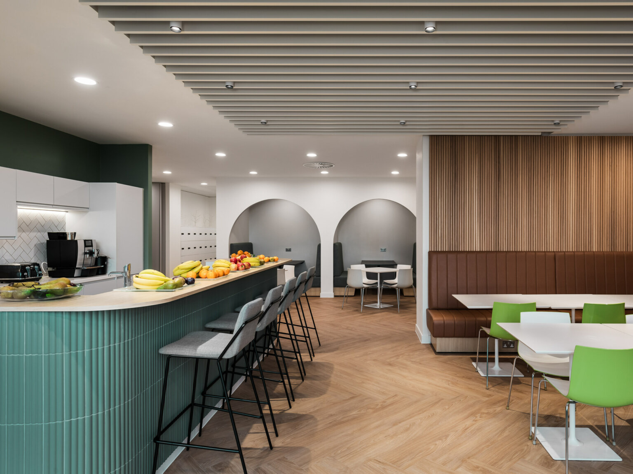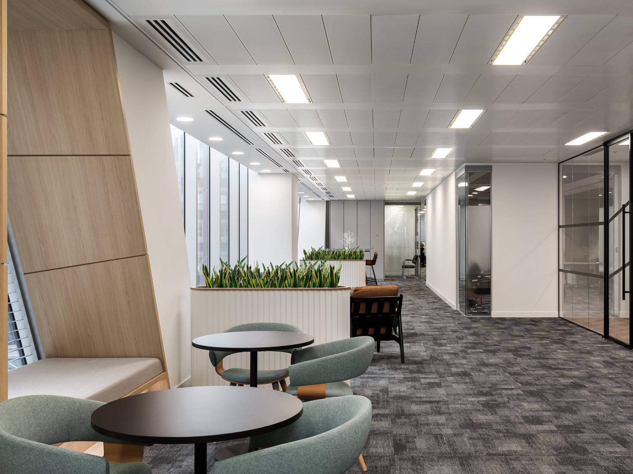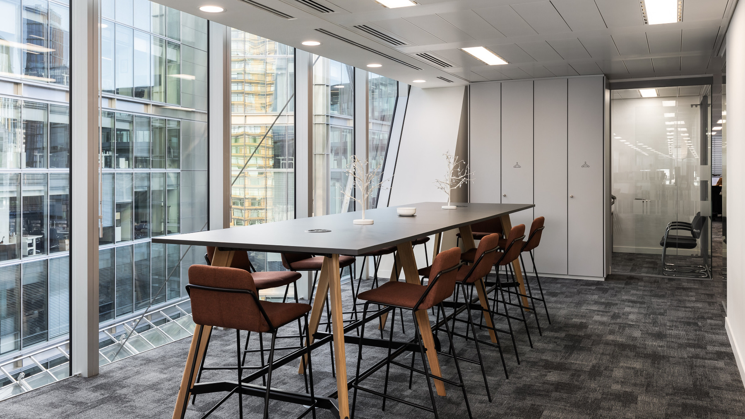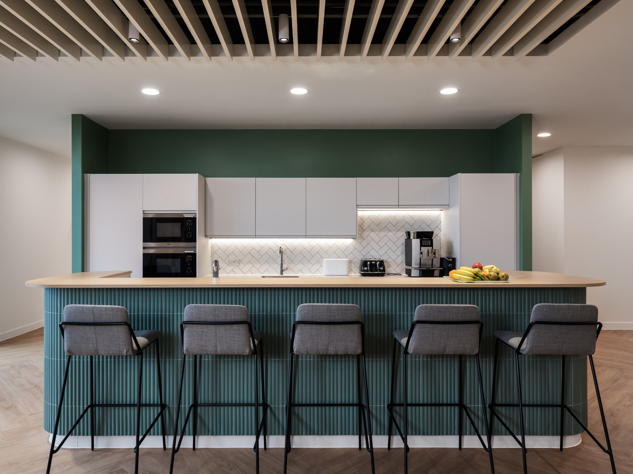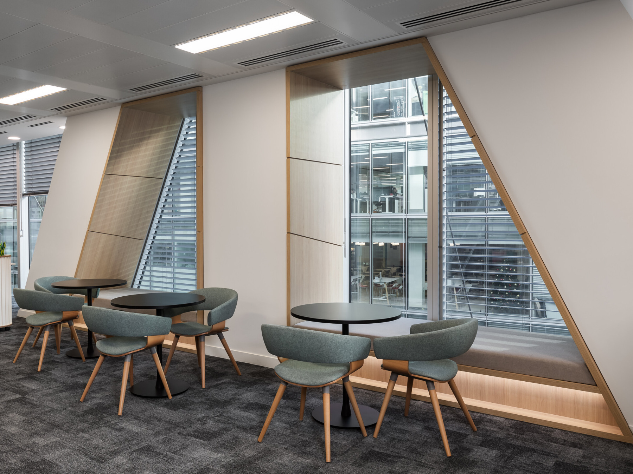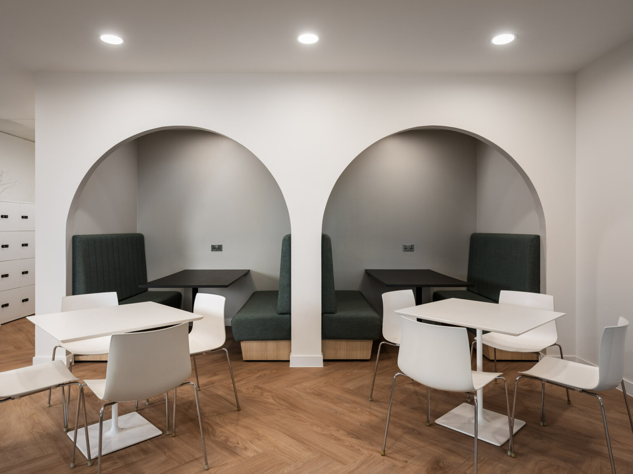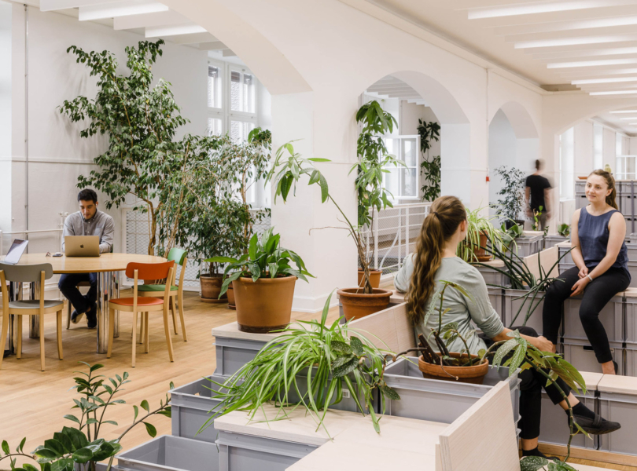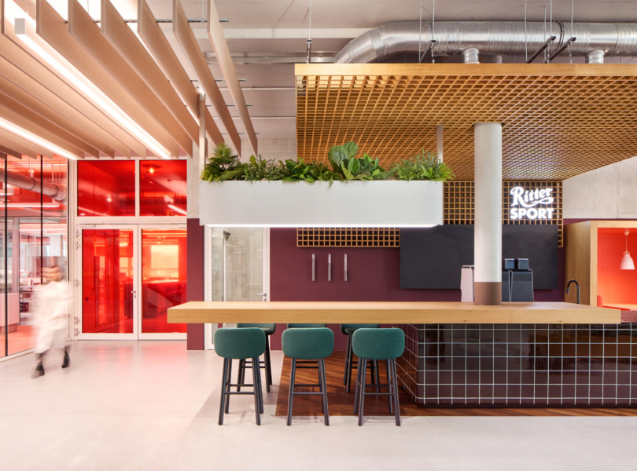Inside Gill Jennings & Every’s New London Office
Law firm Gill Jennings & Every hired workplace design studio Oktra to design their new office in London, England.
To provide the right work settings to support staff within a smaller floorplate, the space was successfully reconfigured to establish a more collaborative and efficient layout by introducing neighbourhood desks in lieu of fixed desks. This approach to hot desking enables flexibility within the space while fostering a sense of belonging for staff, encouraging people to use the space in a new way.
The meeting facilities were of high importance to GJE, but due to the reduced amount of space, we had to rethink their conference room setup. To support the shift to a more dynamic working environment, we introduced a flexible boardroom made up of four meeting spaces with a double-folding wall that can adapt to various configurations, providing versatility for both staff and client meetings.
We reused ceiling rafts, glazing, doors, and architectural features in the existing space. Distinctive columns throughout the space were repurposed to provide seating spaces with pod-like structures. These columns also incorporate the firm’s logo shape, subtly reinforcing their brand identity. These unique booths, coupled with a welcoming social space, dedicated quiet rooms, and a wellbeing room, add an element of comfort, recognising the importance of employee wellbeing.
The restacked workspace for this law firm is a harmonious blend of tradition and innovation. By creatively repurposing existing elements, introducing flexible and collaborative zones, and prioritising employee wellbeing, the new office serves as a transformative space that will promote new ways of working for Gill Jennings & Every.
- Location: London, England
- Date completed: 2024
- Size: 12,400 square feet
- Design: Oktra
- Photos: Oliver Pohlmann
