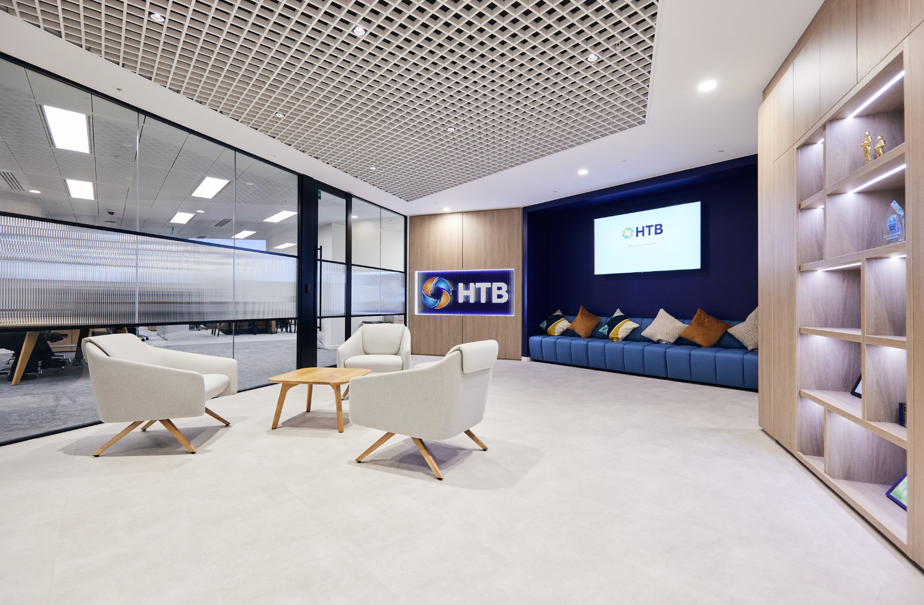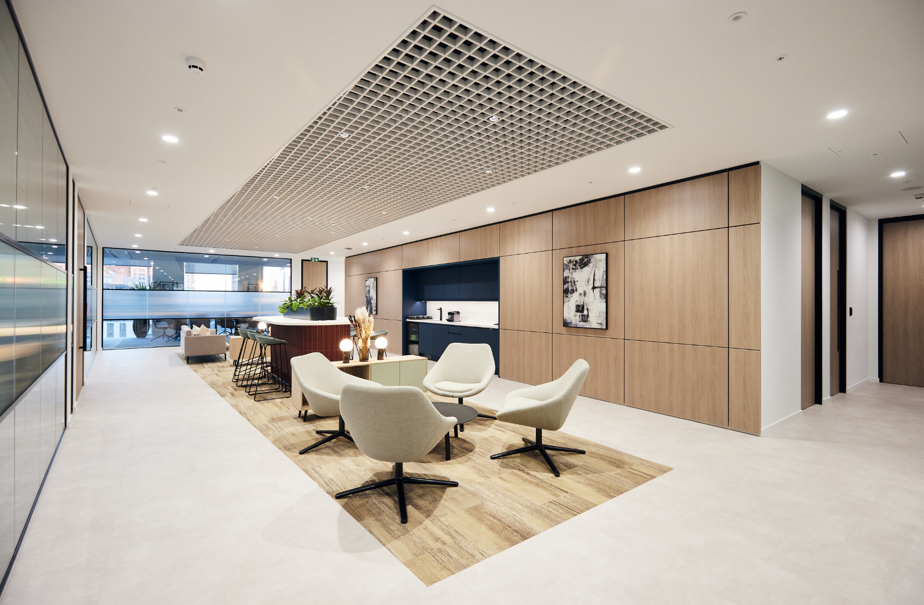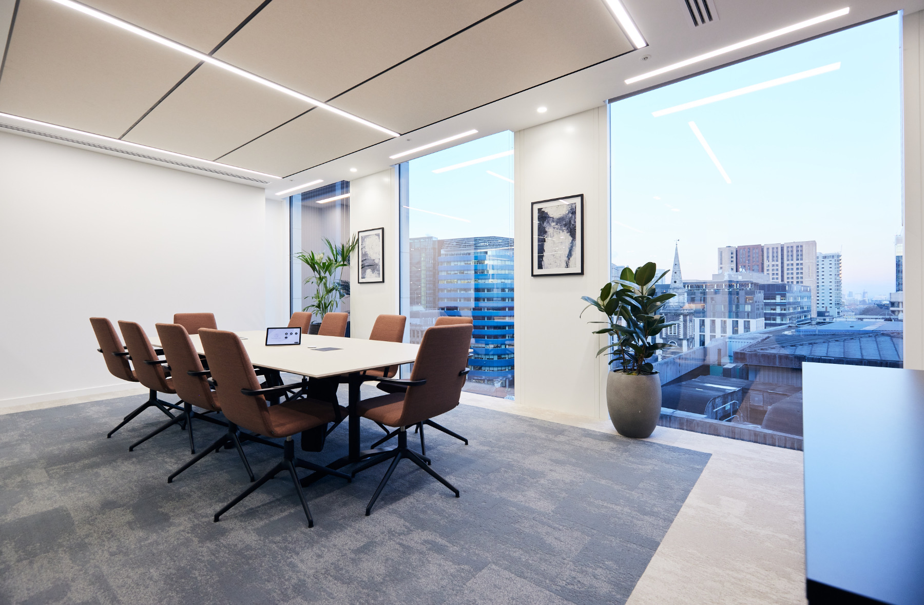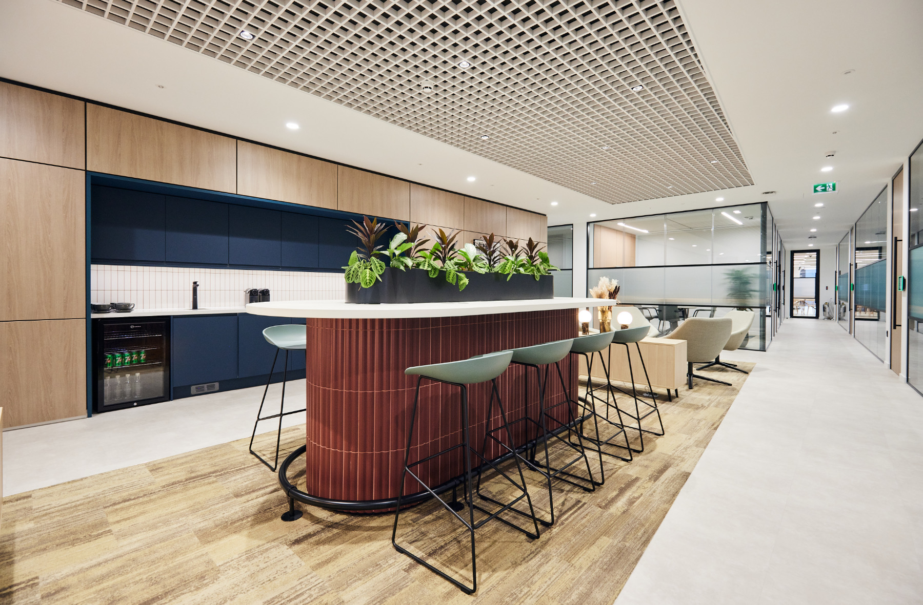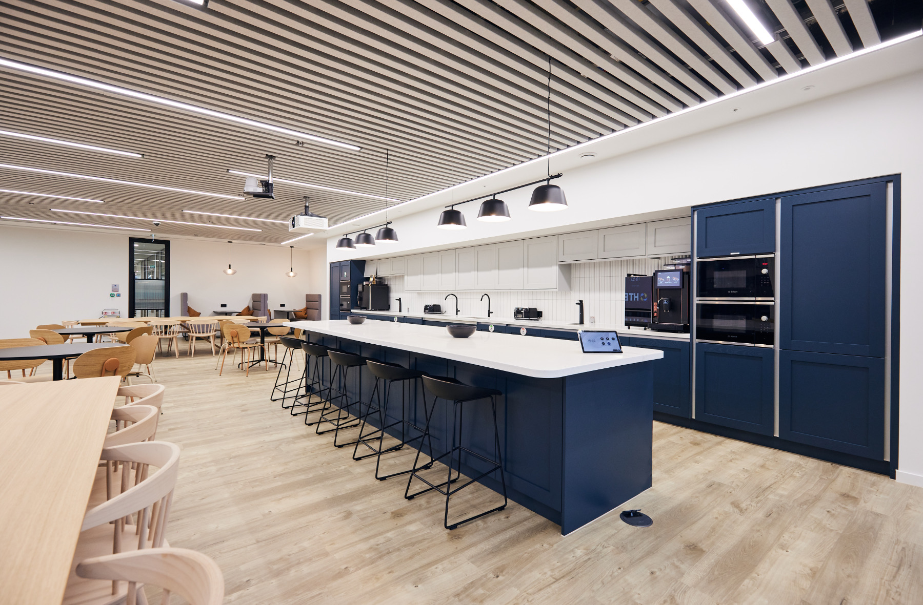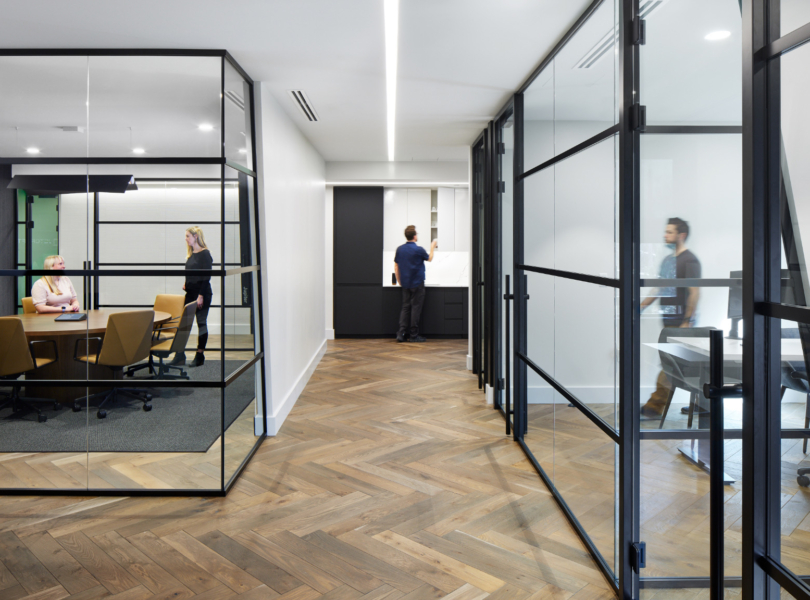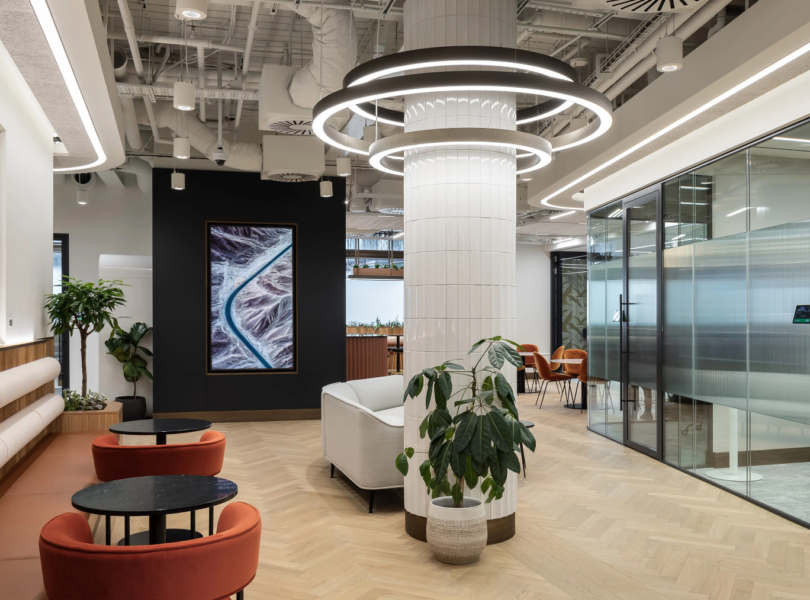A Look Inside Hampshire Trust Bank’s New London Office
Banking company Hampshire Trust Bank hired workplace design studio Peldon Rose to design their new office in London, England.
“The design capitalises on the readily available natural light, with desking placed perpendicular to the floorplate’s peripheral windows and the tea point located where floor-to-ceiling glass offers stunning views of The Gerkin and Tower Bridge.
A rhombus shaped glass void strikes through the core of 80 Fenchurch Street. Not only does this provide uninterrupted light flow to the depths of the space – it also allows employees glimpses of adjacent floorplates, and if they dare look down, an impressive direct vista to the main foyer below. With so much transparency, it was important privacy was given careful consideration during the design process. As a result, while open-plan workstations and collaboration break-out areas wrap around the glass void in a wide belt, focus booths, more confidential functions and a large tea point are kept behind doors with reeded glazing, elevating the privacy offering.
Tucked away beyond the rest of the office, a suite of client meeting rooms and the company boardroom lean on a hospitality-inspired design to create a comfortable look and feel. Sofas, credenzas, high seating and stools create the feeling and ambience of a members’ lounge, or a classic hotel bar. Complete with tea point facilities, mood lighting, and glimpses of yet more magnificent views of the city and Whitechapel, this area has an air of understated, timeless elegance.
Metting rooms are equipped with highest spec integrated AV and flexible furniture in the form of flip tables, to
facilitate global business functions and an impressive range of meeting sizes.Peldon Rose have created a seamless client and employee experience for Hampshire Trust Bank, unlocking the potential of the floorplate at 80 Fenchurch Street to maximise usability and versatility.”
- Location: London, England
- Date completed: 2024
- Size: 16,000 square feet
- Design: Peldon Rose
