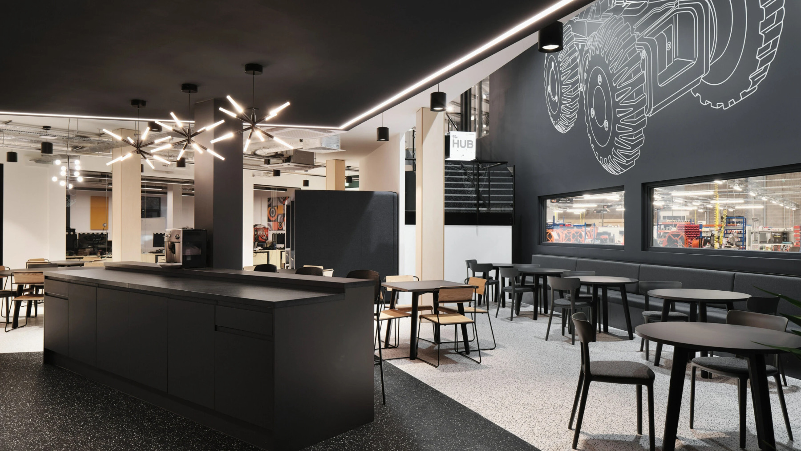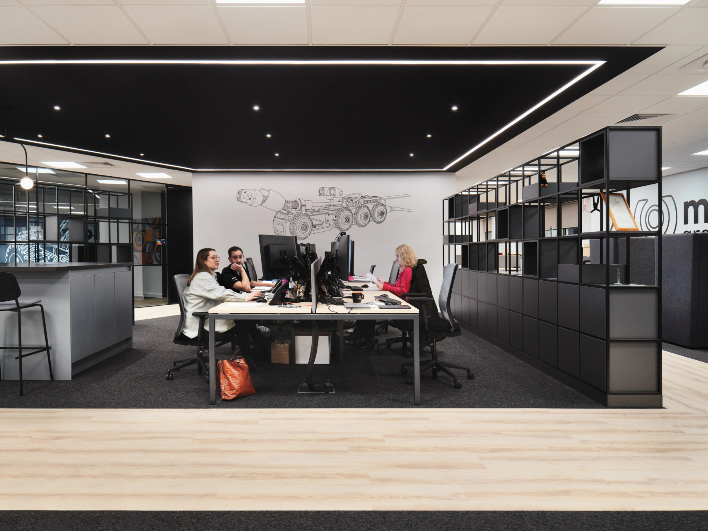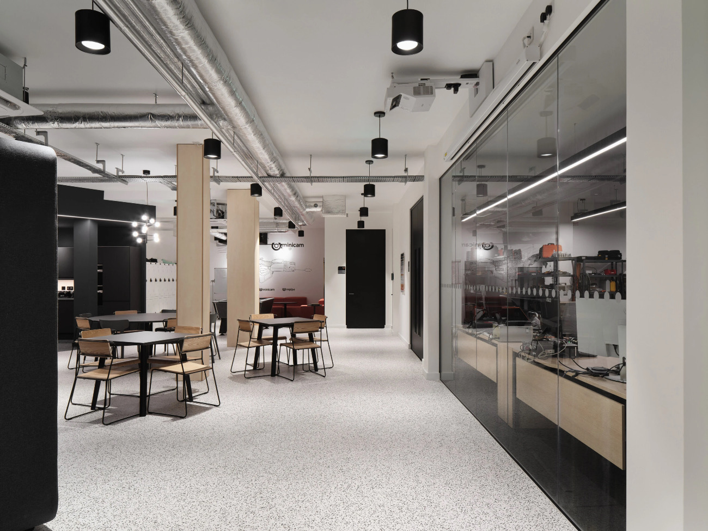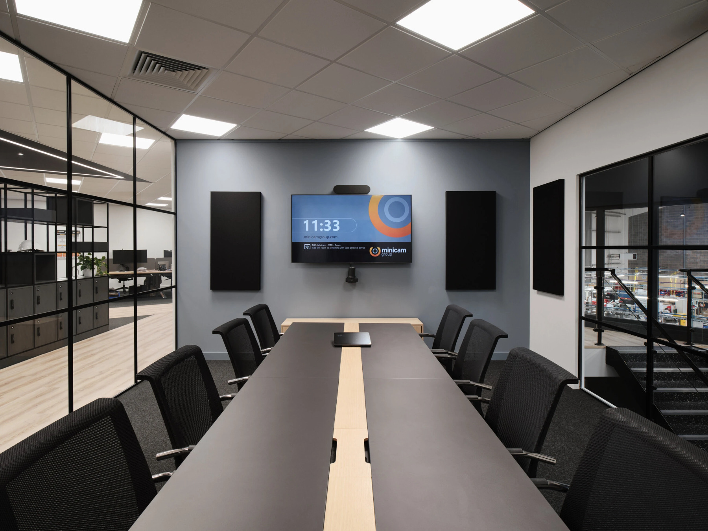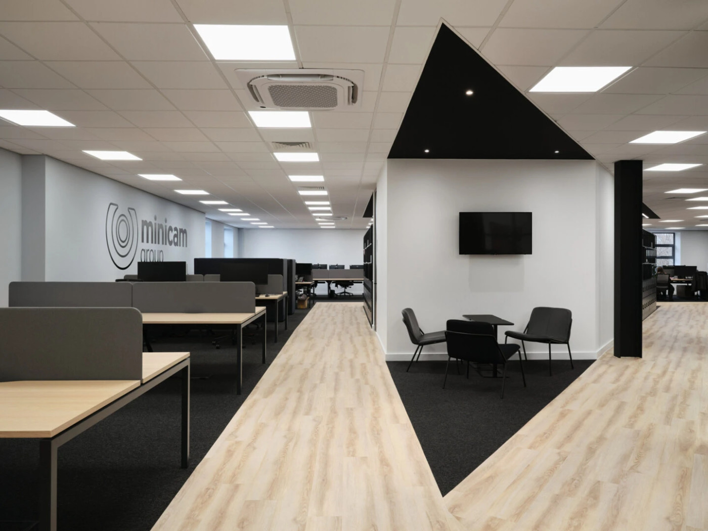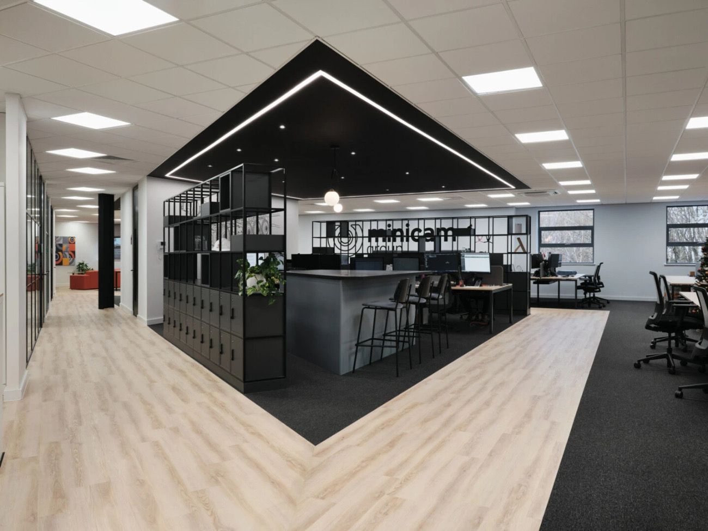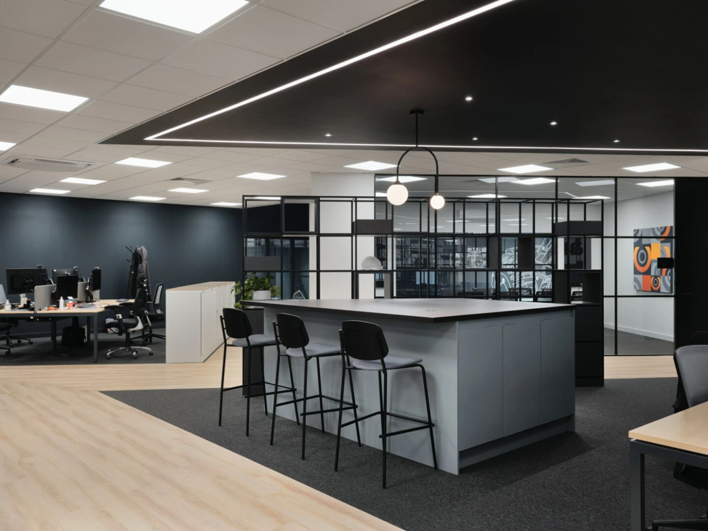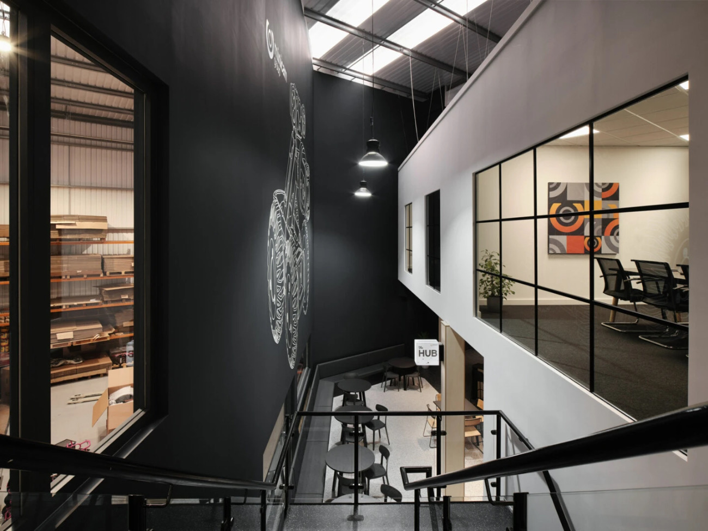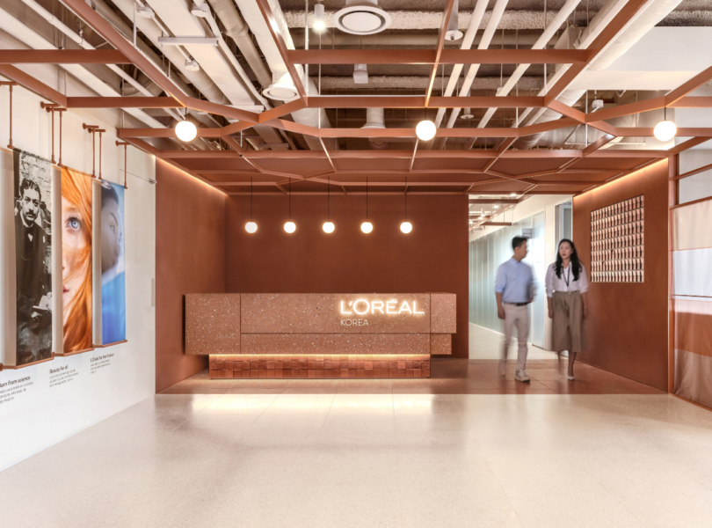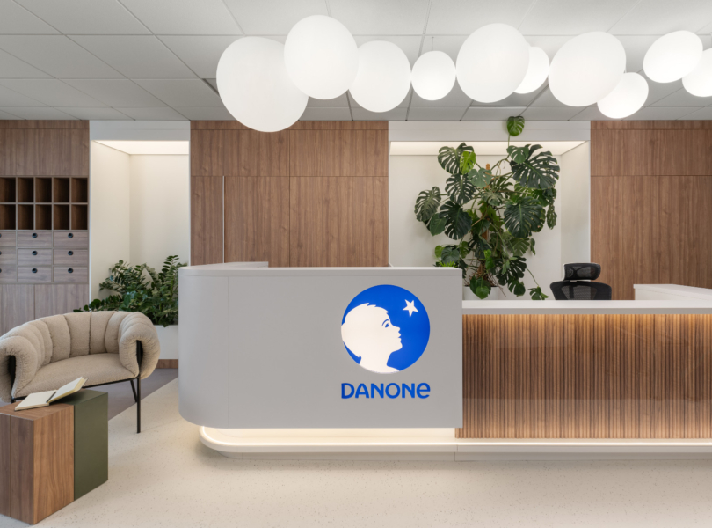A Look Inside Minicam’s New Manchester Office
Manufacturing company Minicam hired workplace design firm Oktra to design their new office in Manchester, England.
“Minicam tasked us with creating a workplace environment to foster an innovative ecosystem where all aspects of the business work harmoniously, with a contemporary, industrial look to reflect the nature of their work. The new space completely reimagines the way their teams work and will transform their company culture by creating a community feel and enabling knowledge sharing.
To ensure our design could support the company now and in the future, we held multiple client workshops and worked with all stakeholders to understand how they work now, and their aspirations moving forward. With their current rate of growth, our client felt that while they were expanding quickly, they were losing touch with their culture. The brief centred around connectivity; we needed to stitch different elements of the business together while providing specialist, functional workspace to support every team’s needs. The scheme also needed to be able to flex so that Minicam could adapt their space as they continue to expand.
Previously, Minicam’s staff had nowhere to come together for lunch and socialise; our solution was The Hub, a refuge and key connector of Minicam’s workplace. Staff are rewarded with a fully equipped kitchen, communal seating, and space to relax away from their workstations. The open layout also allows for townhall meetings and events.
Staff can collaborate in-person or virtually with formal meeting rooms, ‘Zoom rooms’, one-person virtual conferencing rooms, and quiet spaces to talk to colleagues working remotely. The agile work environment gives Minicam the flexibility to work in a variety of formal and informal spaces alongside traditional desk neighbourhoods, while having the ability to flex to accommodate a fluctuating daily headcount.
The layout intuitively provides a route for visiting clients and suppliers, giving them a tour of the production space after meeting in the boardroom and stopping for refreshments at the teapoint. Users can follow the product journey through the facilities and learn how Minicam design, develop, and produce their products, while also gaining insight into their brand. Each and every area of Minicam’s new space is connected to their process and product, creating an all-encompassing experience of their brand and business.
The double-height social space offers multiple viewing decks and a large glass façade that overlooks the production facilities – representing the transparency which is at the heart of Minicam’s company culture. A 12m high stud wall separates the production and office space, while also creating opportunities for visual connection. Standing in the office, a 4m high platform offers views over the production space; this concept it carried through to overhanging meeting rooms which also look out onto other workspaces.”
- Location: Manchester, England
- Date completed: 2024
- Size: 38,500 square feet
- Design: Oktra
- Photos: Henry Woide
