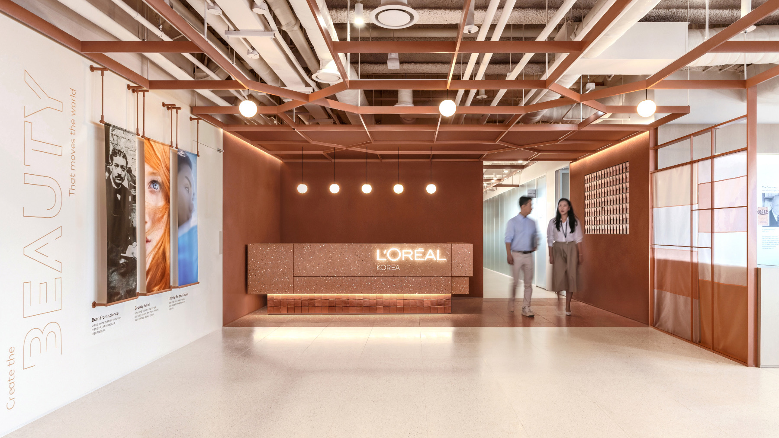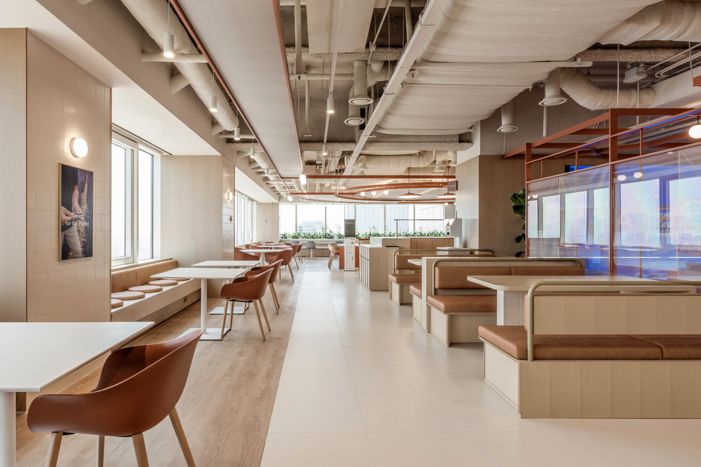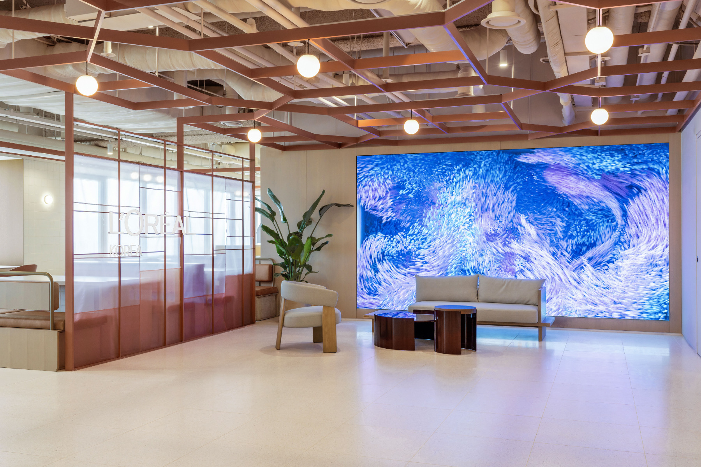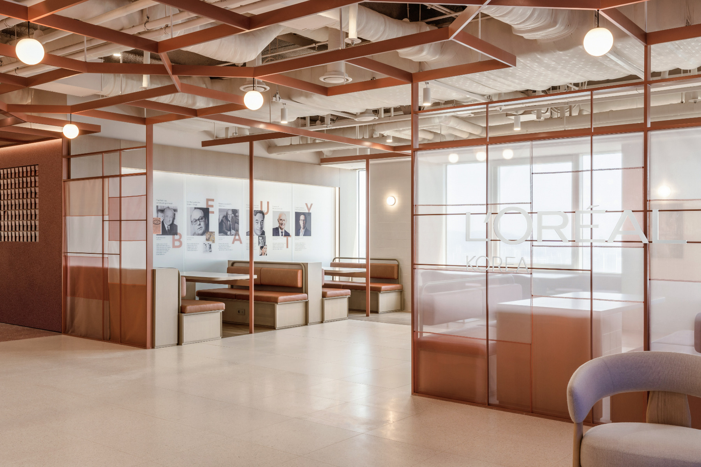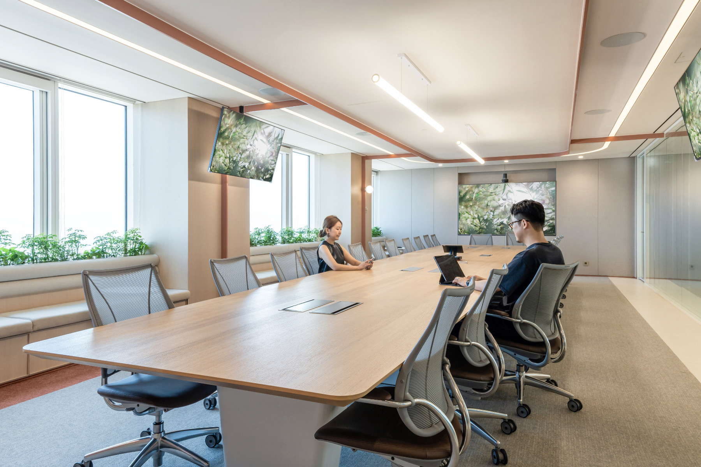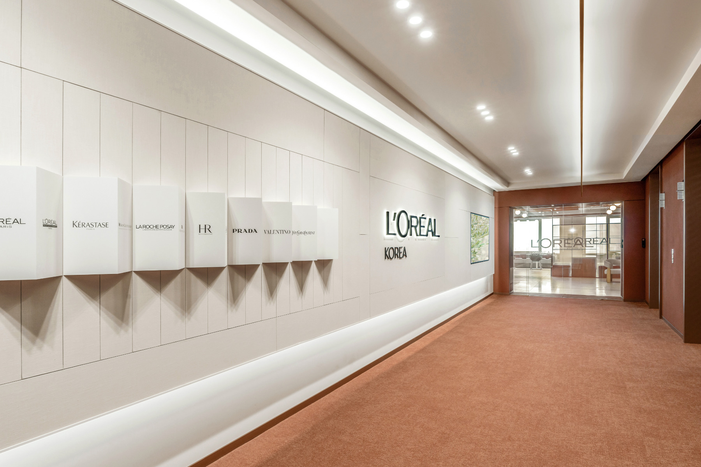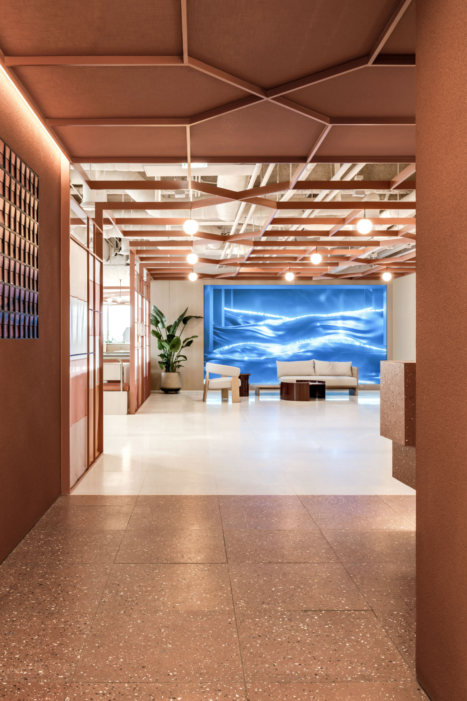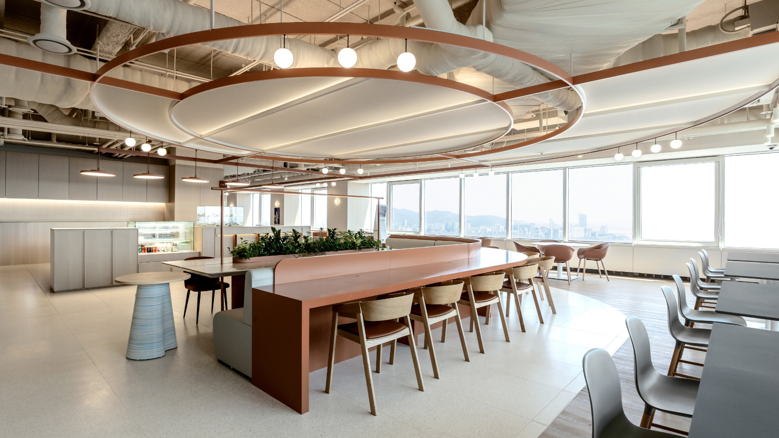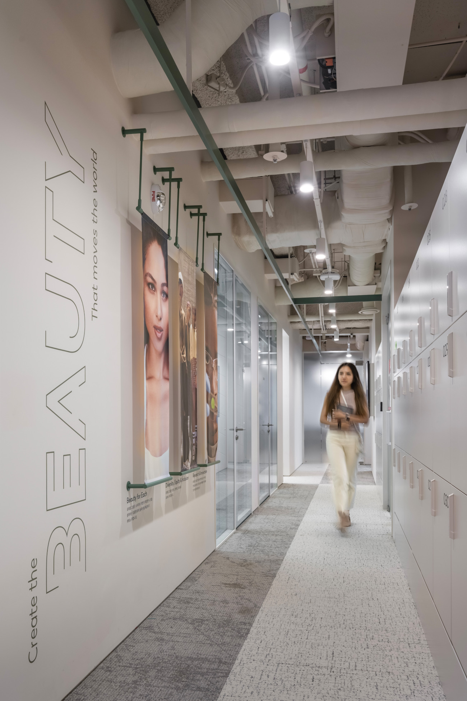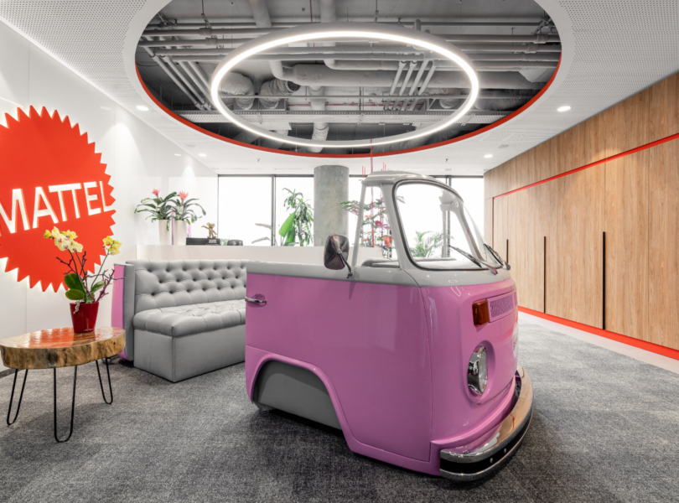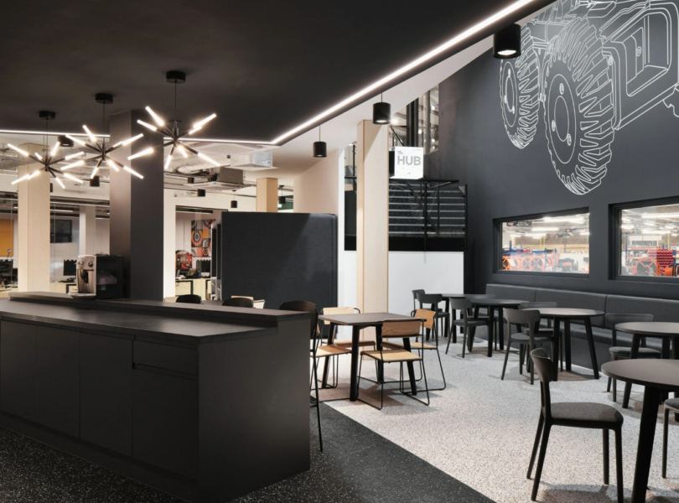A Tour of L’Oréal’s New Seoul Office
Cosmetic products company L’Oréal hired architecture firm M Moser Associates to design their new office in Seoul, South Korea.
Introducing a new hybrid workplace in Seoul
“In transitioning to a hybrid work model, we reimagined the existing space to support the dynamic nature of modern work, staff wellbeing and evolving needs. In the video below, our client discusses how the new office captures the essence of the brand while elevating the workplace experience and streamlining operations in a meaningful destination.
Embracing agility and adaptability
Adapting to the evolving needs of the hybrid work model in the post-COVID era, we transformed the office into a future-proof, agile and digitalised workspace that moves away from the traditional enclosed office layout. We created an open and dynamic space that caters to a variety of work styles. Focus rooms and collaborative areas boost productivity and support creativity.Each floor features a spacious work café at its entrance, serving as a versatile hub for individual and collaborative tasks. This design addresses the various requirements typical of a hybrid work model, accommodating diversity and fluctuating on-site attendance. Furthermore, height-adjustable, movable desks and supportive furniture allow reconfiguration for flexibility. The open-plan layout maximises natural light and offers clear views, creating a comfortable and uplifting environment.
transformed the office into a future – proof, agile and digitalised workspace that moves away from the traditional enclosed office layout. We created an open and
dynamic space that caters to a variety of work styles. Focus rooms and collaborative areas boost productivity and support creativity.Each floor features a spacious work café at its entrance, serving as a versatile hub for individual and collaborative tasks. This design addresses the various requirements typical of a hybrid work model, accommodating diversity and fluctuating on – site attendance. Furthermore, height – adjustable, movable desks and supportive furniture allow reconfiguration for flexibility.
The open – plan layout maximises natural light and offers clear views, creating a comfortable and uplifting environment.”
- Location: Seoul, South Korea
- Date completed: 2024
- Size: 57,936 square feet
- Design: M Moser Associates
- Photos: Vitus Lau
