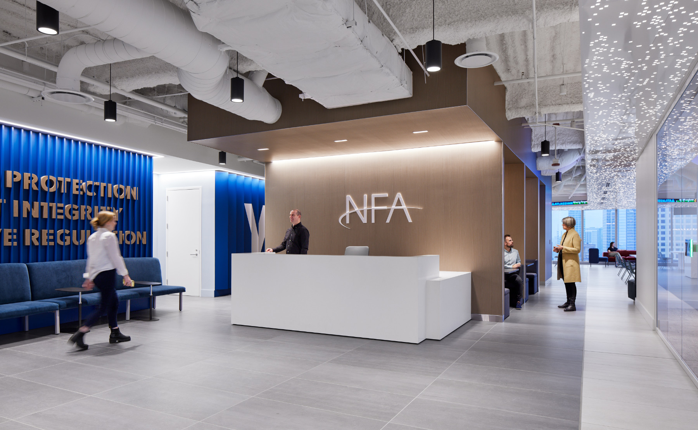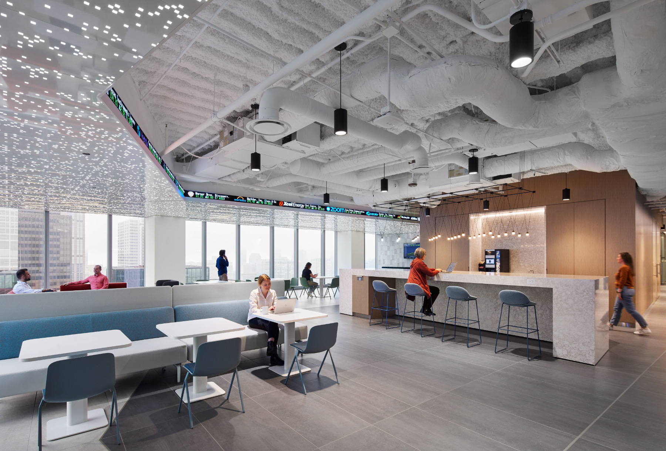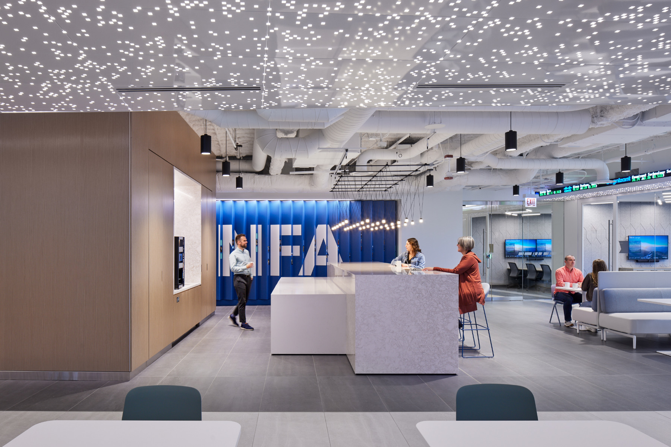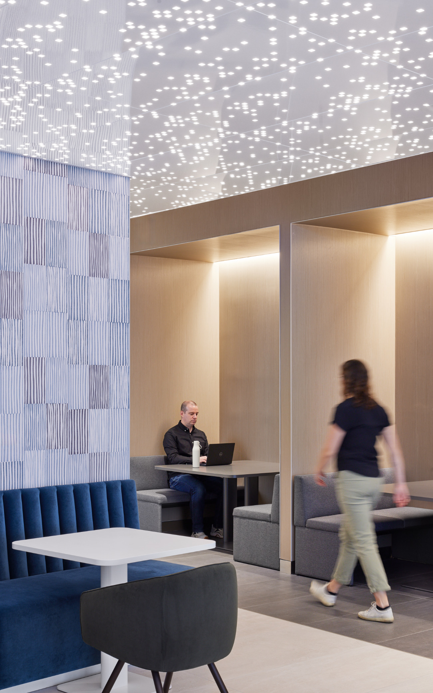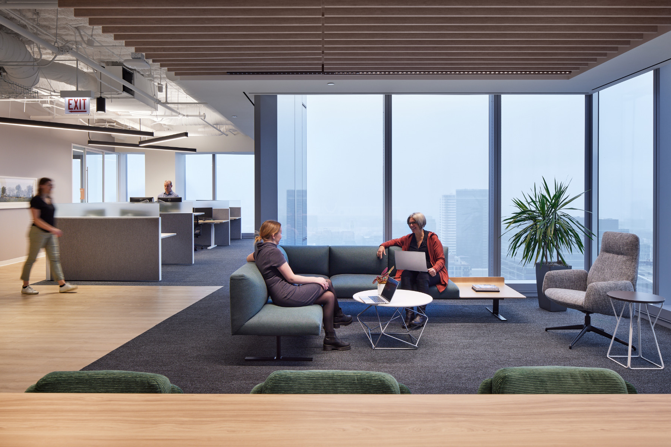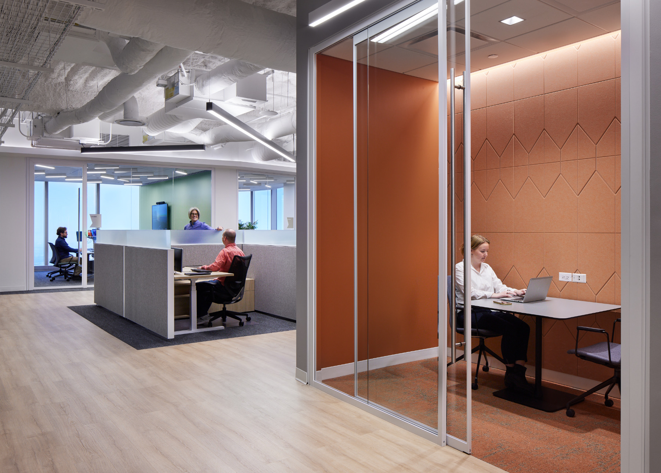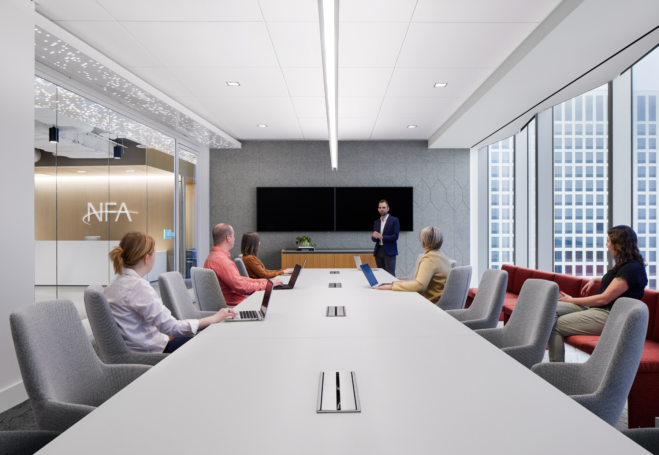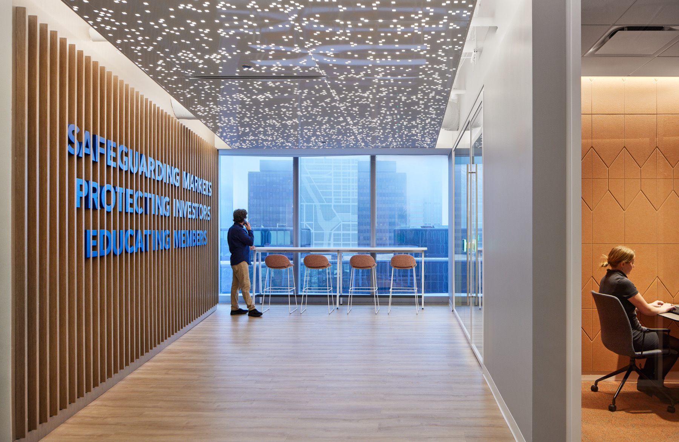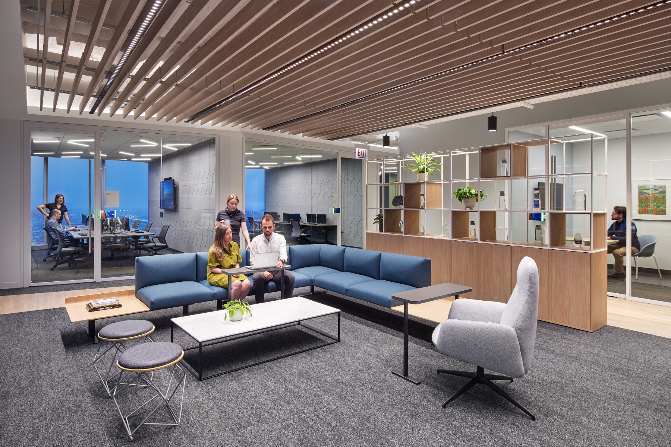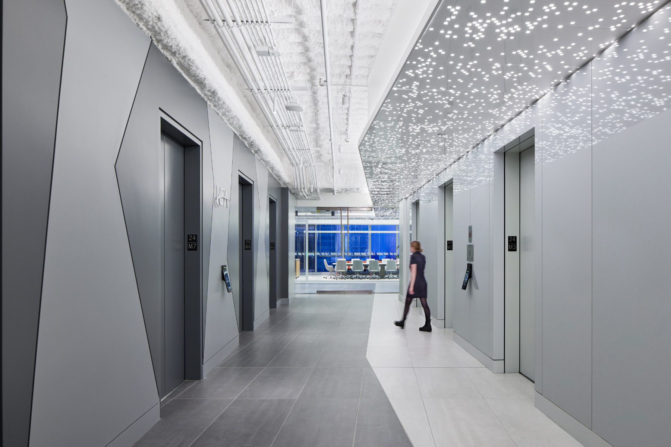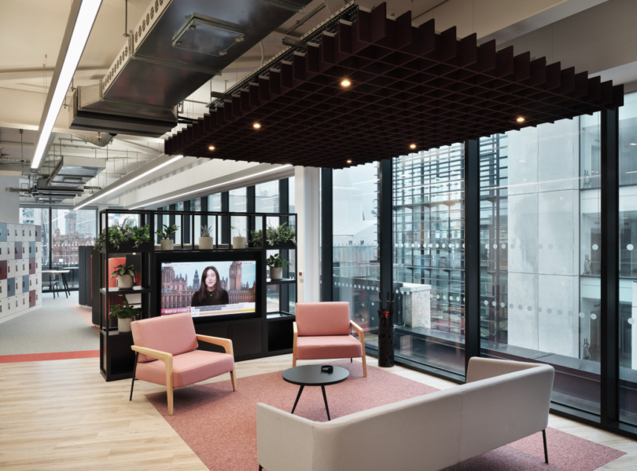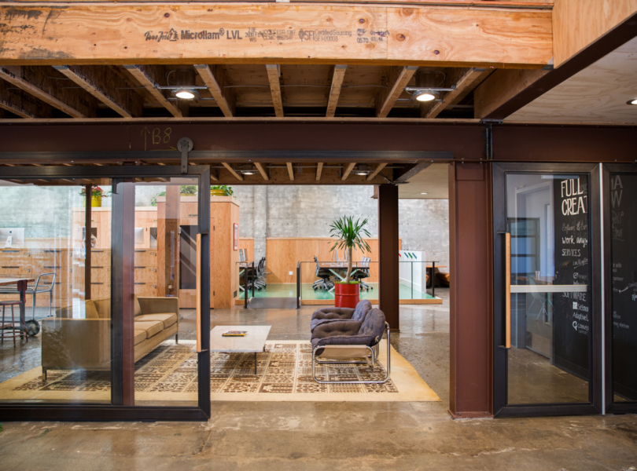Inside National Futures Association’s New Chicago Office
Self-regulatory organization National Futures Association hired architecture and interior design firm NELSON Worldwide to design their new office in Chicago, Illinois.
“The National Futures Association (NFA) was ahead of the downsizing trend, significantly reducing square footage when planning their Chicago office relocation during the pandemic. The new and more compact space at 320 South Canal, designed by NELSON Worldwide, used meticulous planning and data collection to optimize the space while simultaneously prioritizing a people-first environment.
NFA’s new office provides an extensive variety of workspaces to accommodate a wide range of workflow needs. From home-away-from-home experiences like living room lounge areas and kitchen islands to private offices and flex spaces, the layout is divided by strategic pods of architecture.
To encourage foot traffic, NFA’s large training room and café are intentionally placed in one area of the floor. This ensures that all employees have access to the office’s best views and creates opportunity for serendipitous encounters.
NFA employs many Compliance Examiners who conduct individual work and teamwork throughout the day. To accommodate this workstyle variation, NELSON designed a custom solution for NFA: team rooms. Offering boundless flexibility, the custom concept aids with training and development and efficiently leverages the space for the organization’s unique needs.
NFA prioritized an office convenient to public transportation with versatile amenities and strong technology infrastructure. The space aims to cost-effectively create a people-first environment in which employees look forward to collaborating every day.
The building’s exterior defined by sharp, geometric shapes and vertical lines drawing the eye upward—inspired NELSON’s design concept, “The Fold.” Playing with the angles of walls, ceilings, and floorinng elements allowed the NELSON team to create a space that guides guests and employees toward strategic intersection points designed for interaction.”
- Location: Chicago, Illinois
- Date completed: 2023
- Design: NELSON Worldwide
