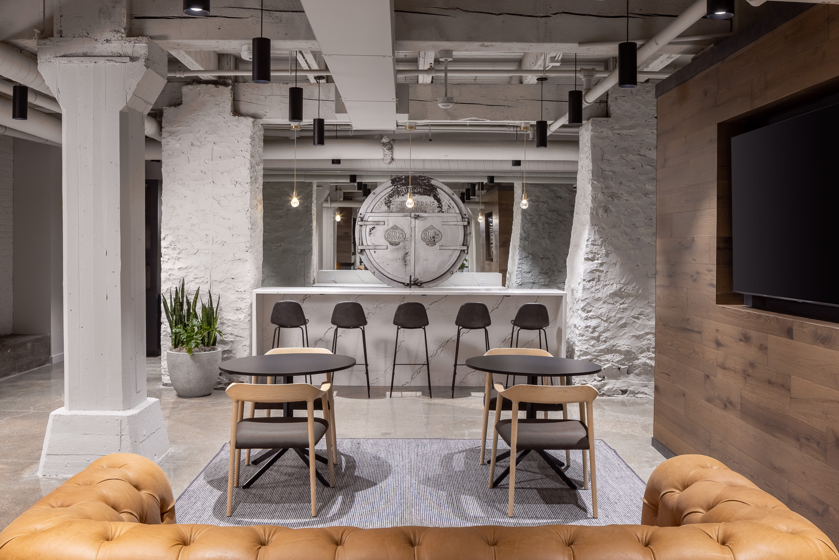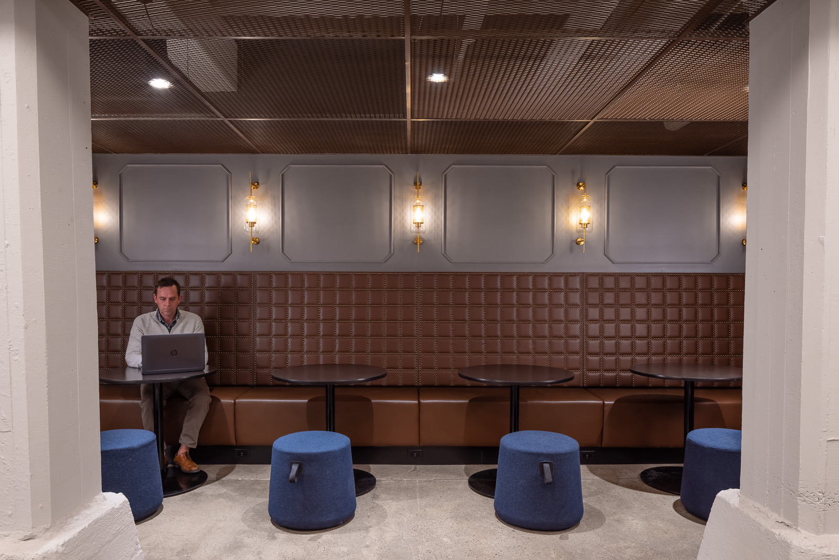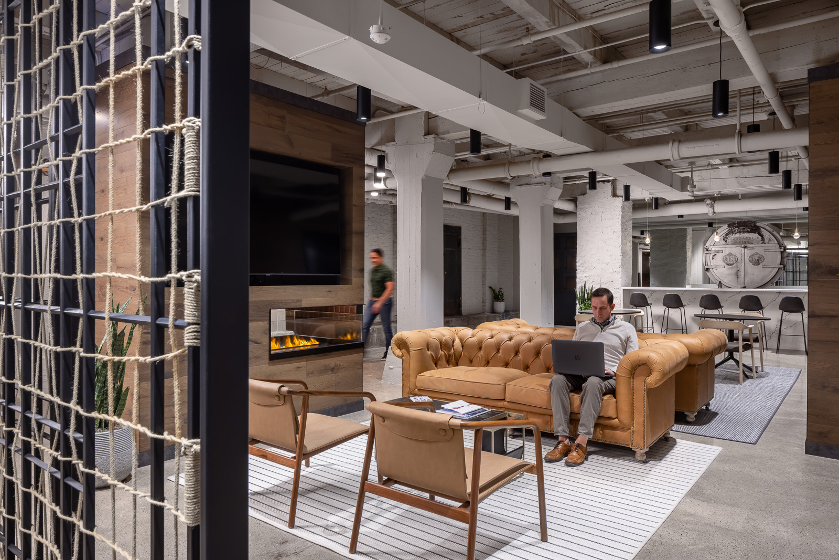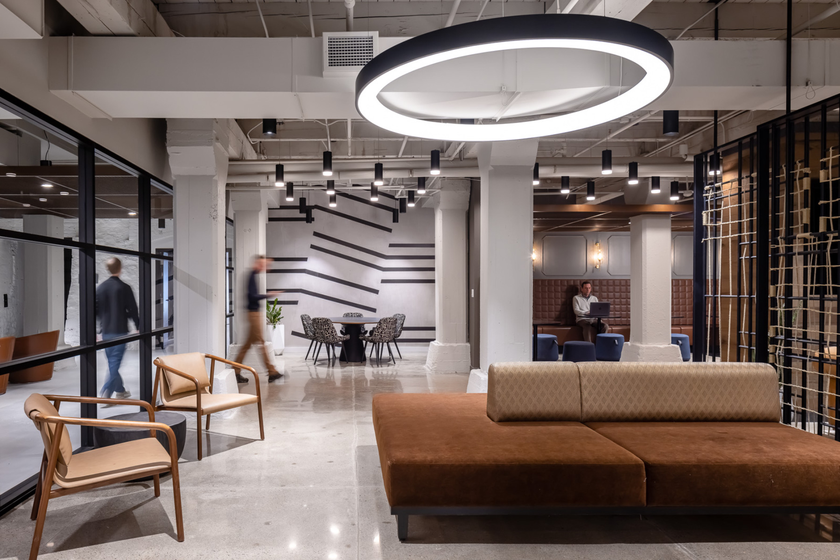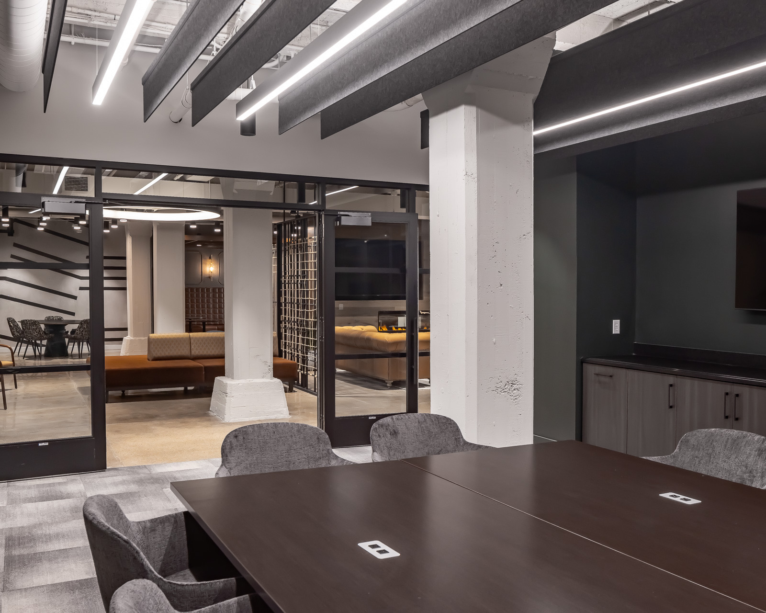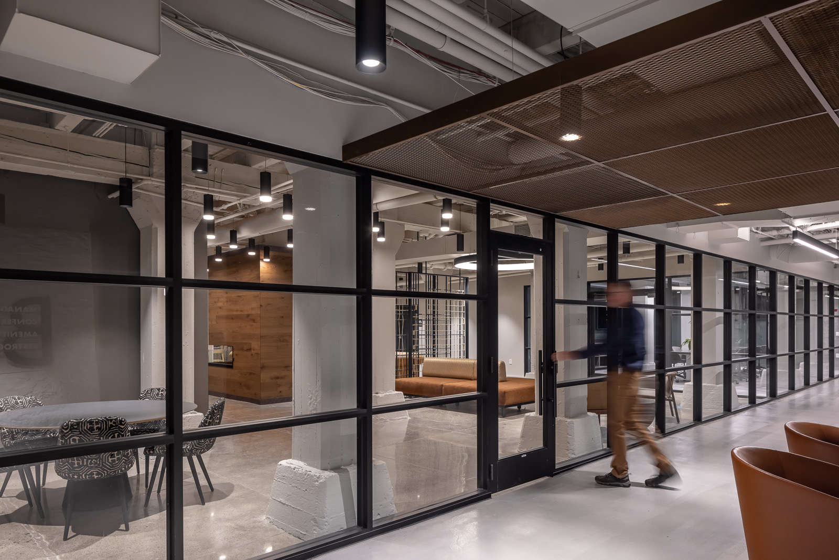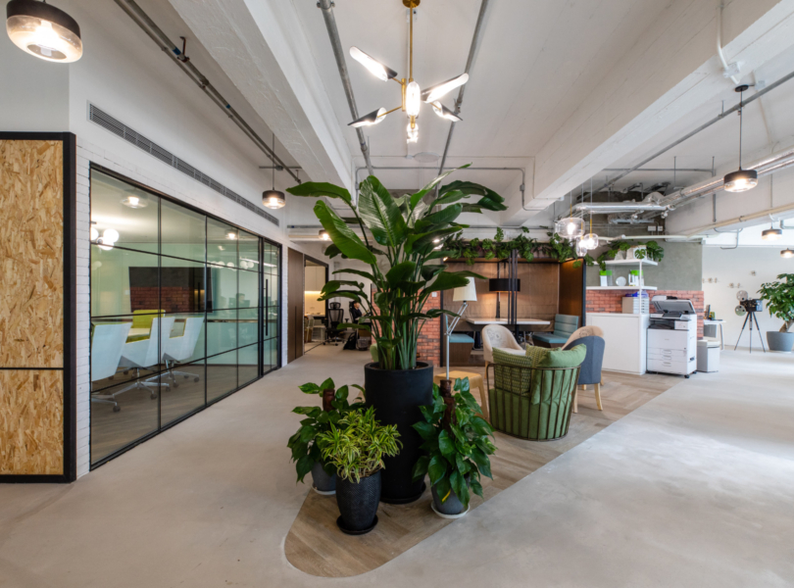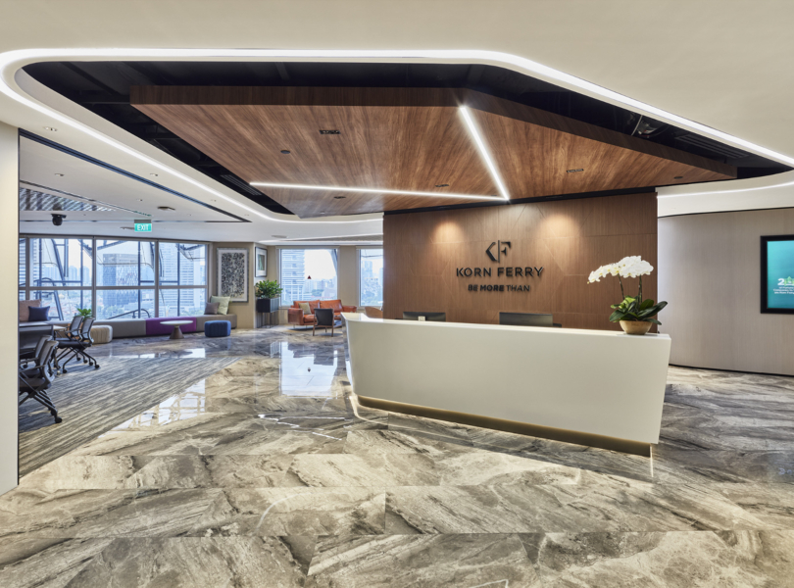A Look Inside Colonial Warehouse Office Building in Minneapolis
Real estate investment firm Asana Partners hired architecture and interior design firm NELSON Worldwide to reimagine Colonial Warehouse’s ground-level into an office lounge.
“Asana Partners aimed to seize the opportunity to use Colonial Warehouse’s ground-level—determined to be prime real estate—for both leasing and aesthetic purposes. The resulting space received a comprehensive makeover, featuring a reimagined lounge with floor-to-ceiling glass, varied seating options including banquettes and a versatile kitchenette with a bar and sink for lunch or after-hours gatherings, and a safe converted into a cellar housing lockers for storage. A functional fireplace and televisions were installed to add a sense of comfort and warmth, offering tenants respite during their busy workdays. Additionally, a code-compliant restroom and training room were relocated to further optimize flow and accessibility.
The new lounge was inspired by a speakeasy, with a distinctive painted grate-wire mesh ceiling, offering an industrial yet contemporary vibe. Likewise, the building’s original boiler covers were repurposed and placed behind the bar, paying homage to the building’s history, and a rope wall was used to create partitions between different seating areas, which serve dual-purposes for semi-privacy and ensuring continuous sight lines. Keeping to the industrial theme, materials found throughout include wood, existing concrete columns painted white, and concrete flooring. The design was ultimately focused on maintaining aesthetic consistency and historical charm.
In the first-floor corridors, the design team implemented a refresh with updated light fixtures, finishes, and seating arrangements. This was complemented by the addition of a new security desk and mural, enhancing both functionality and appearance. On the upper floors, NELSON’s work involved additional corridor updates with new pocket lounges and informal collaboration spaces.
Asana Partners received overwhelmingly positive feedback for their new amenities from existing and prospective tenants, with occupancy surpassing 90% before the renovation was even complete. The leasing success of Colonial Warehouse stands a testament to NELSON’s strategic positioning that brought this historic landmark into the present.”
- Location: Minneapolis, Minnesota
- Date completed: 2025
- Size: 3,500 square feet
- Design: NELSON Worldwide
