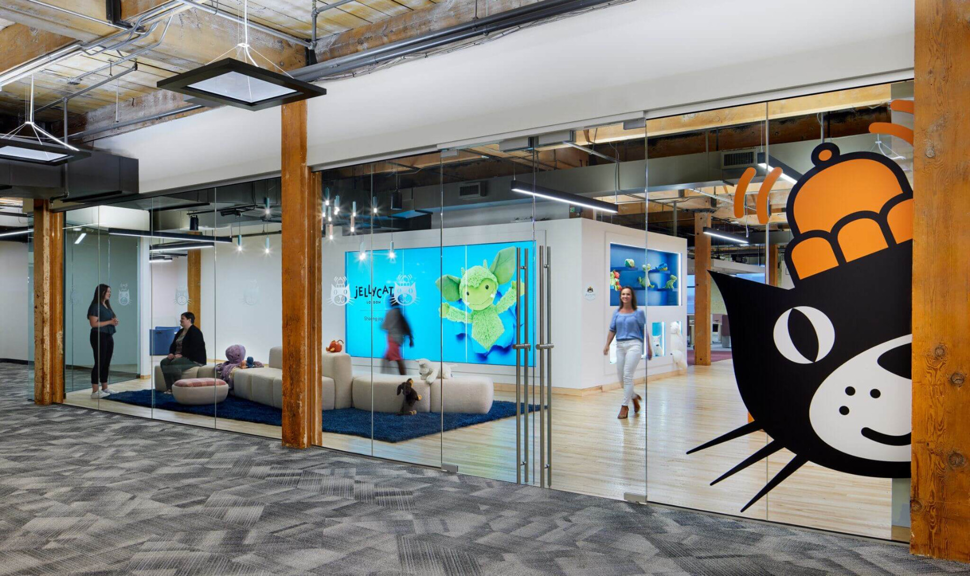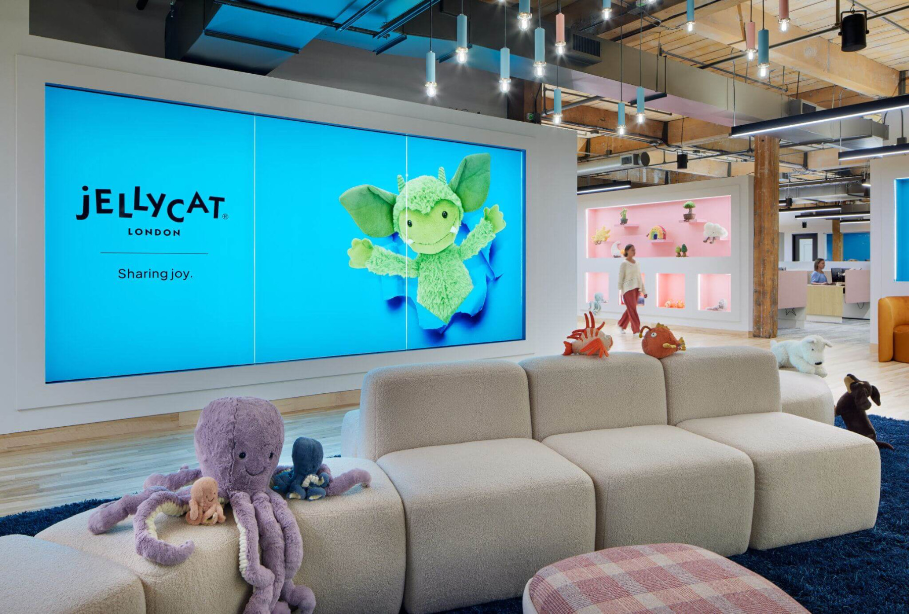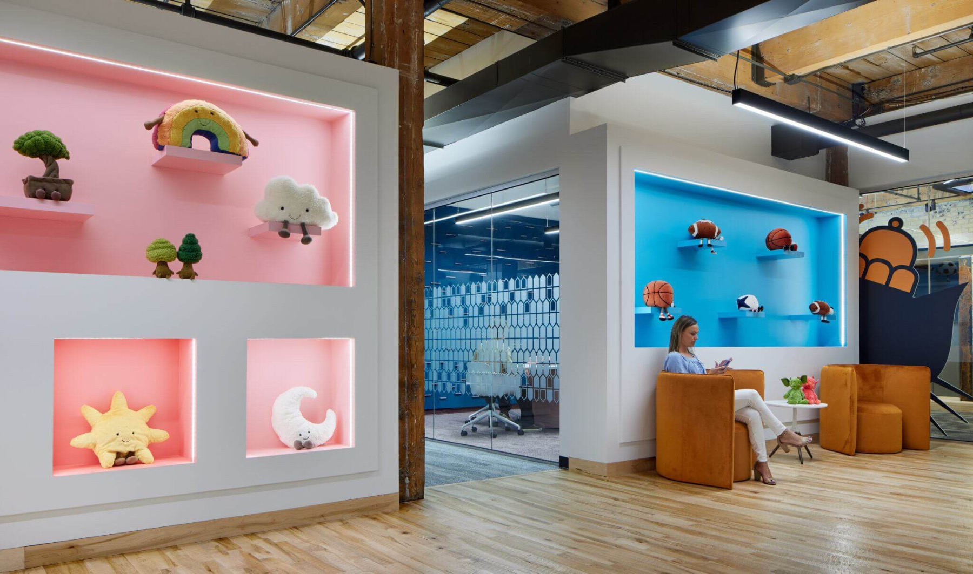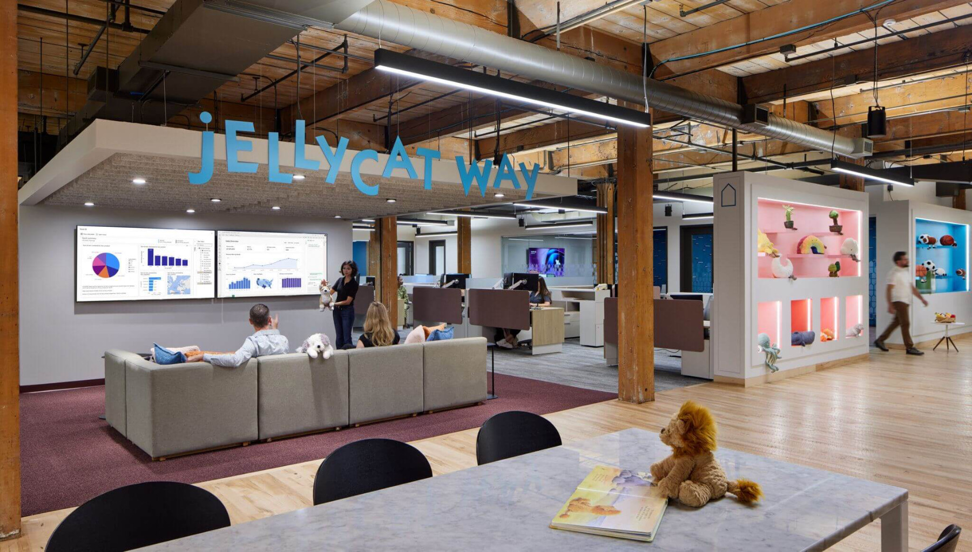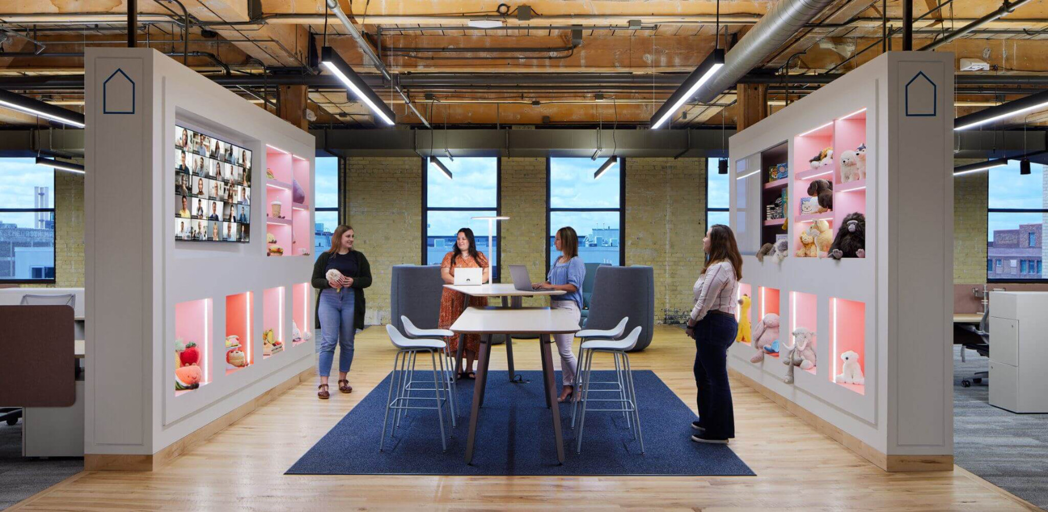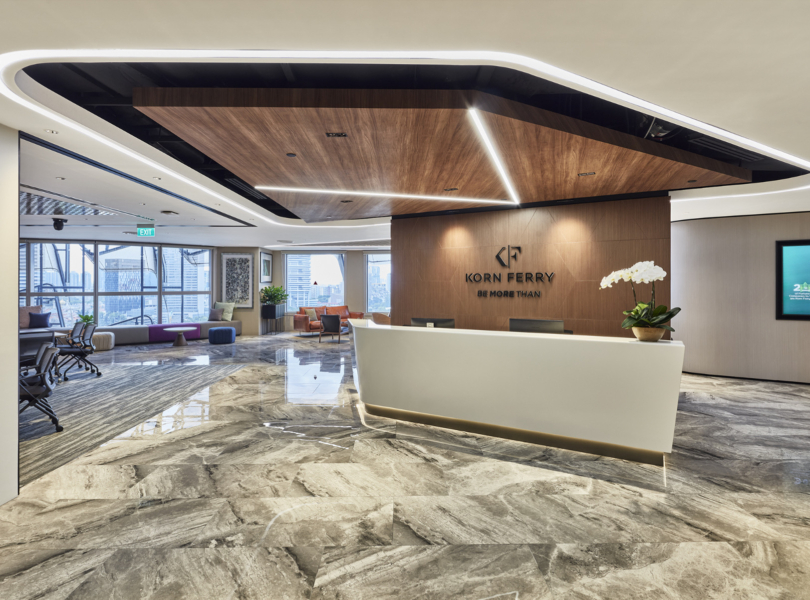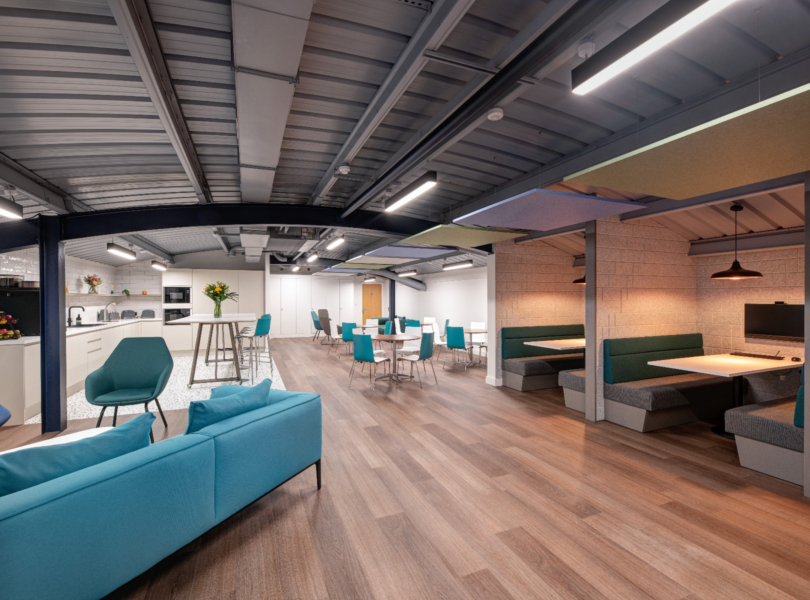A Look Inside Jellycat’s New Minneapolis Office
Toy creator Jellycat hired architecture and interior design firm HGA to design their new office in Minneapolis, Minnesota.
“Jellycat set out to expand their office to showcase their brand and mission of “Sharing Joy,” to visitors and employees alike. HGA worked closely with the team at Jellycat and JL Commercial Services in creating a welcoming space and a playground-like experience that features Jellycat’s plush toys throughout the office.
“The time taken by HGA in the early planning phases, along with visioning sessions, ensured the team was aligned with what Jellycat was seeking for this creative expansion,” said Danell Gibbins, president of Jellycat.
With a partnership that began in 2020, HGA first worked with the UK-based toy company in designing their original office in the TractorWorks Building. In 2023, Jellycat again called on HGA to design the 14,000-square foot expansion of their office, creating an abundance of opportunities to add space for collaboration and to place their product on display, in a variety of unique ways.
Upon arrival at the fifth-floor, visitors can view the vibrant office from the elevator, through a full glass wall and entrance. Greeted by a large lightbox and a lobby featuring warm and soft upholstered furniture and plush carpeting, Jellycat toys lounge, scattered throughout. A palette of pastel pinks, blues, and turquoise invokes a sense of childlike play and curiosity. Guided through the space with a series of display niches lining the main pathway, the company’s purpose is visible to all. Each storefront-like display has a different personality to accommodate the variety of plush toys and the lobby’s lightbox can be updated to feature new product imagery.
Adding to the inviting, warm feeling of the Jellycat universe is carefully curated, upholstered furniture selections that create a sculptural playground for the toys. Employee collaboration spaces are dispersed throughout, including seating nooks off the main pathway and open areas with couches and technology for meetings and entertainment. Conference rooms with plush toy-lined shelves along the walls and private meeting rooms are available for employees seeking a more secluded workspace. A full kitchen and bar seating area offers additional collaboration space and opportunities for spontaneous employee interaction.”
- Location: Minneapolis, Minnesota
- Date completed: 2024
- Size: 14,000 square feet
- Design: HGA
