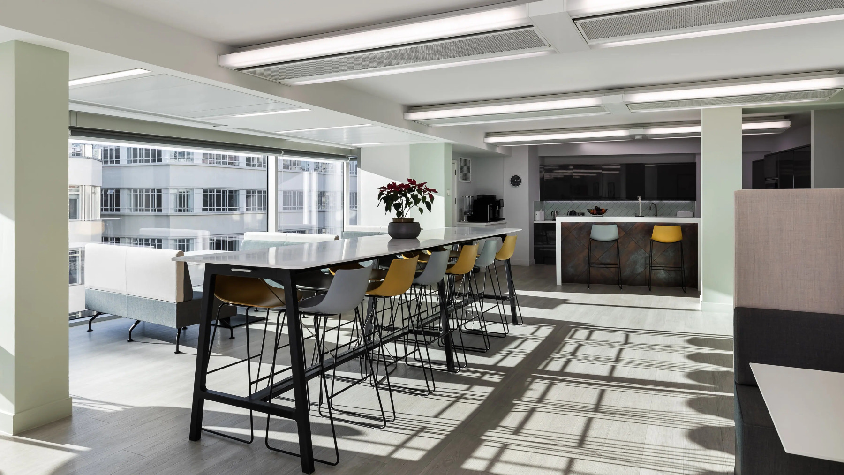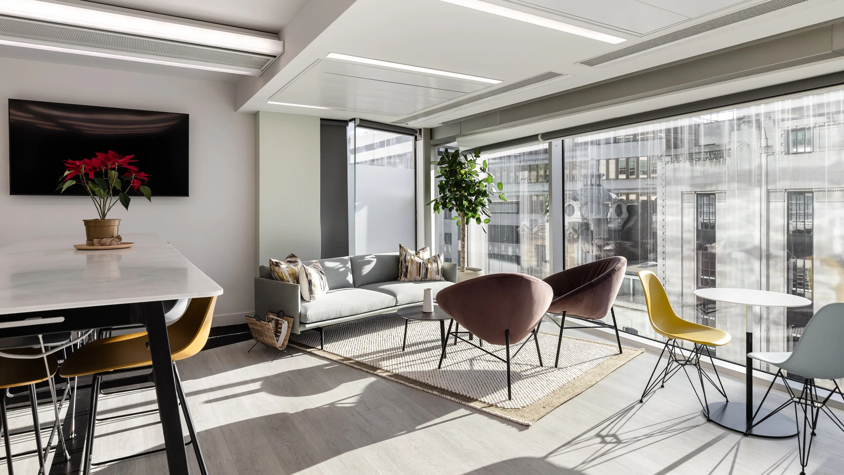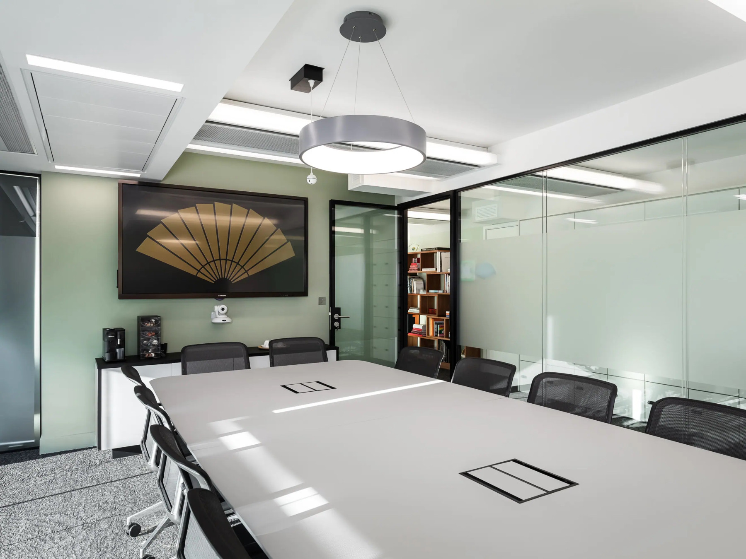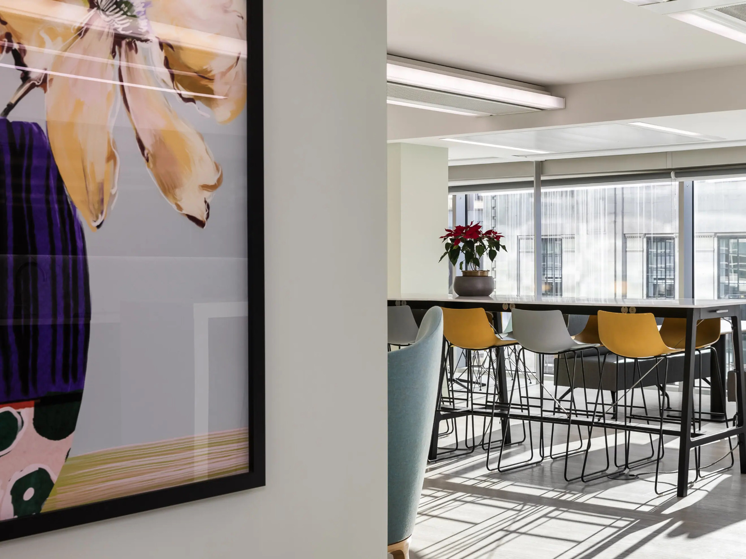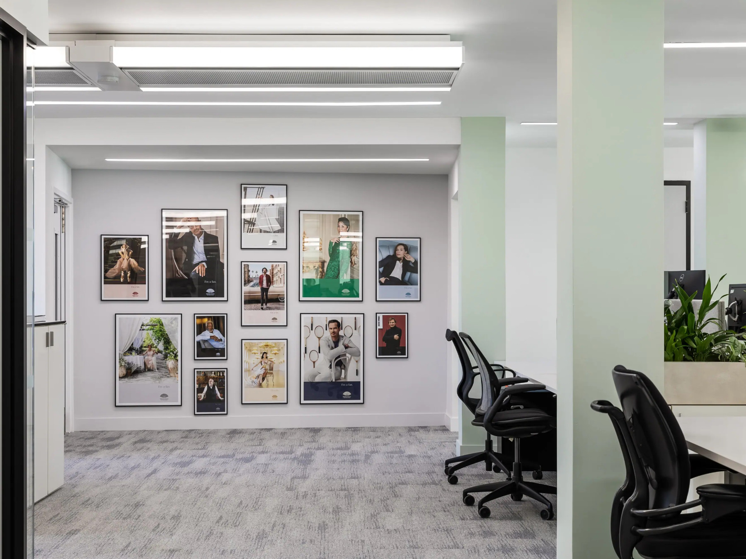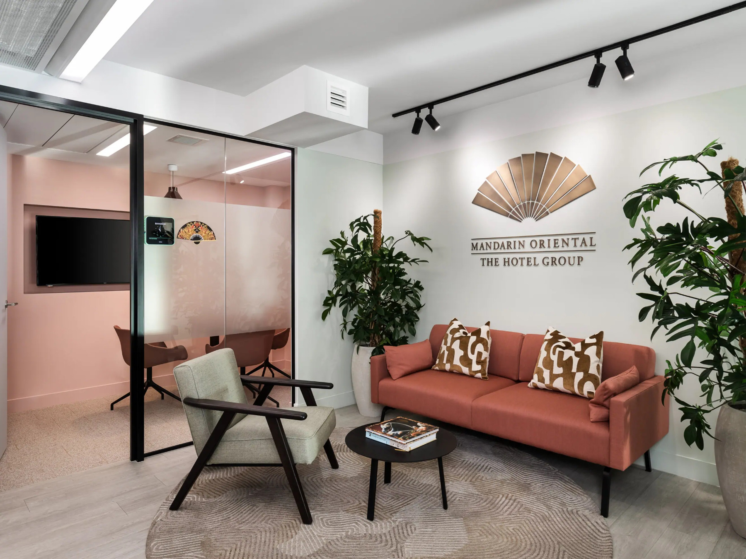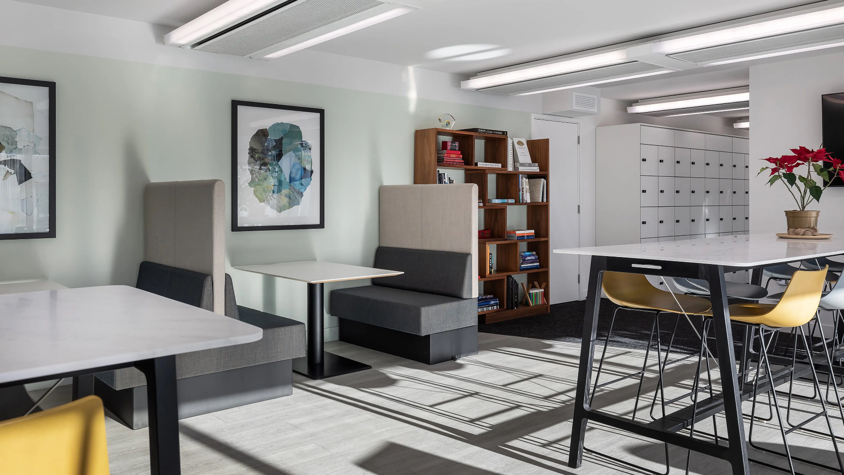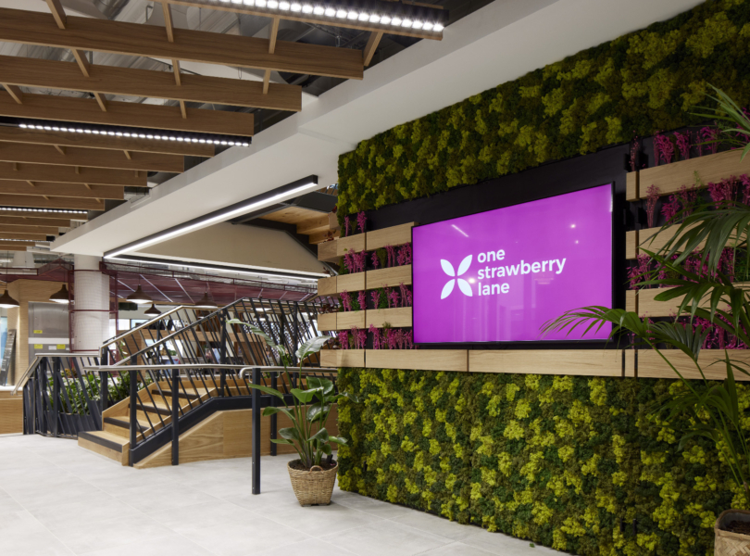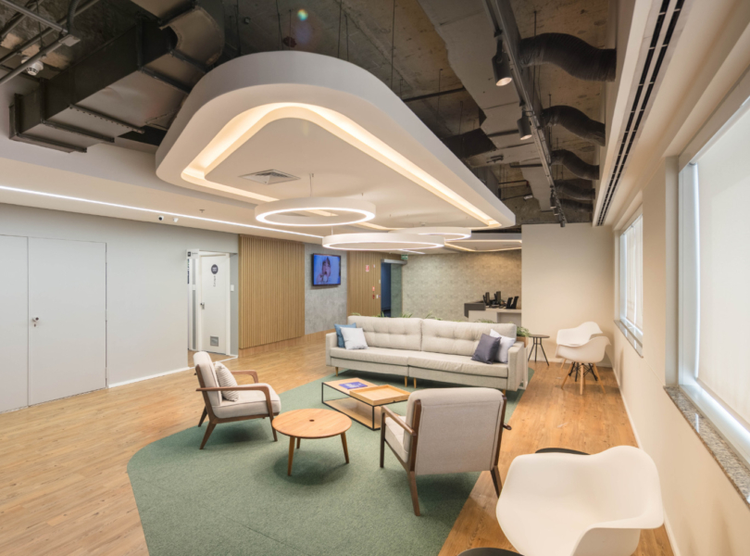A Look Inside Mandarin Oriental’s New London Office
Hotel company Mandarin Oriental hired workplace design firm Oktra to design their new office in London, England.
“The space was redesigned to address challenges in their previous workspace, such as underutilised areas and insufficient meeting spaces. As a global business, their workplace needs have evolved to focus more on online meetings and telephone calls. These were met with innovative solutions, including the addition of two new meeting rooms in the reception area and the repurposing of meeting rooms into phone booths and smaller meeting areas that are better suited to their changing requirements, ensuring the workspace is designed around their team and the activities undertaken in the space.
As the new space sought to reflect a more progressive work environment, the design embraced fresh colours for a timeless aesthetic. We aimed to improve the arrival area for a better brand presence, incorporating vibrant colours and new soft seating arrangements to create a more inviting welcome space, while the rest of the workspace makes subtle hints to their brand with photos of brand-affiliated celebrities to create the “fan wall” and captivating contemporary art to refresh the office environment.
The new space focuses on creating an environment conducive to their colleague requirements, with an enhanced breakout area that aims to promote wellbeing by providing functional spaces for collaborative activities and encouraging staff to step away from their desks. Colleague polls guided design decisions to ensure the space resonated with the workforce, allowing their input into colour choices and furniture selections, signifying a commitment to colleague satisfaction through thoughtful design choices and strategic enhancements of the workplace.”
- Location: London, England
- Date completed: 2024
- Size: 6,300 square feet
- Design: Oktra
- Photos: Oliver Pohlmann
