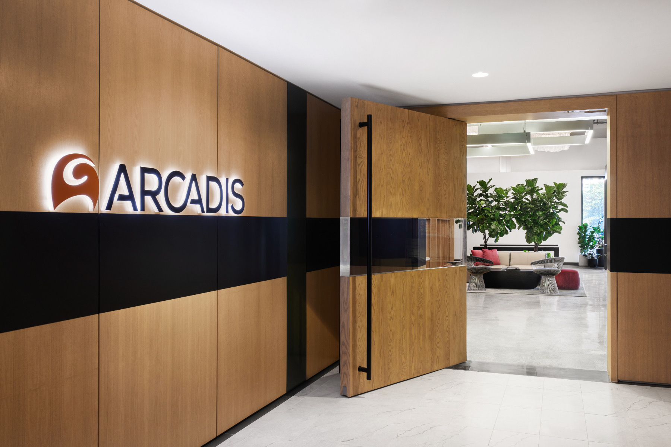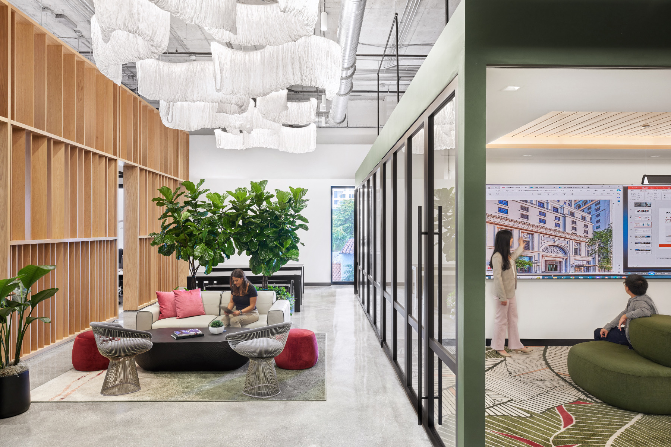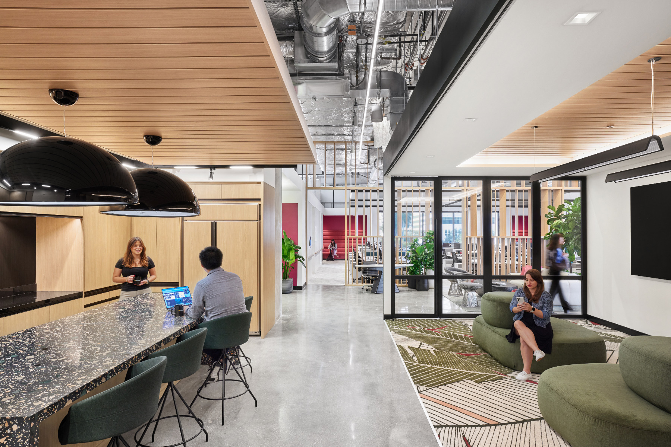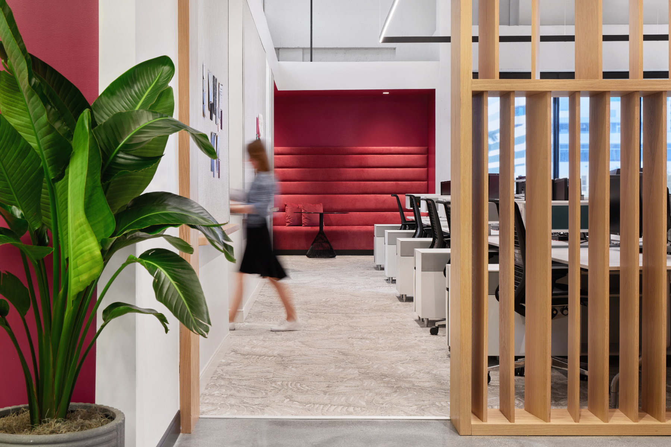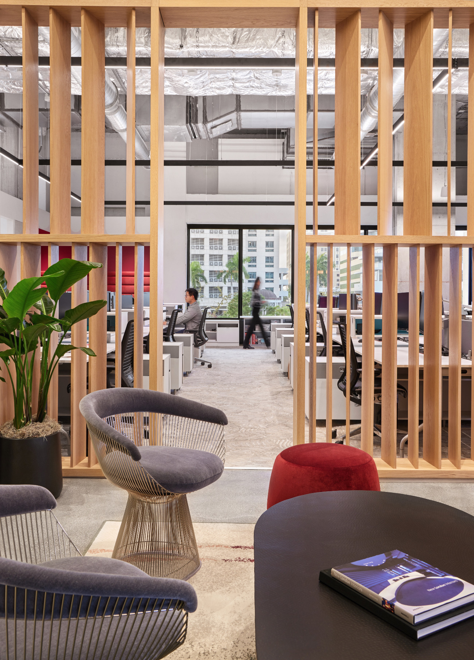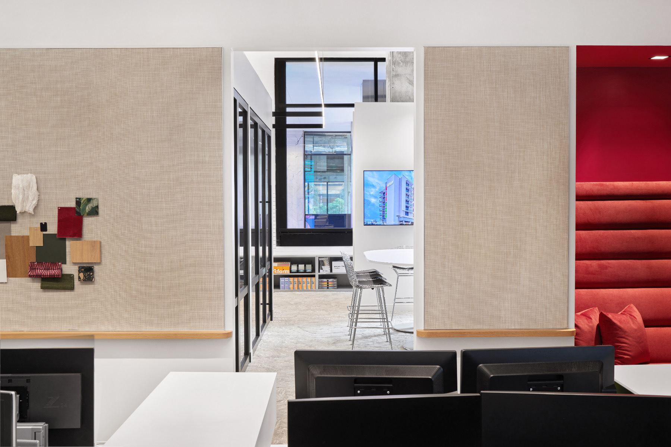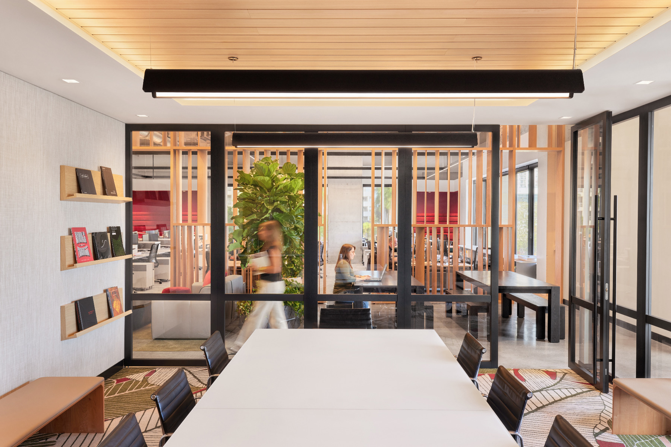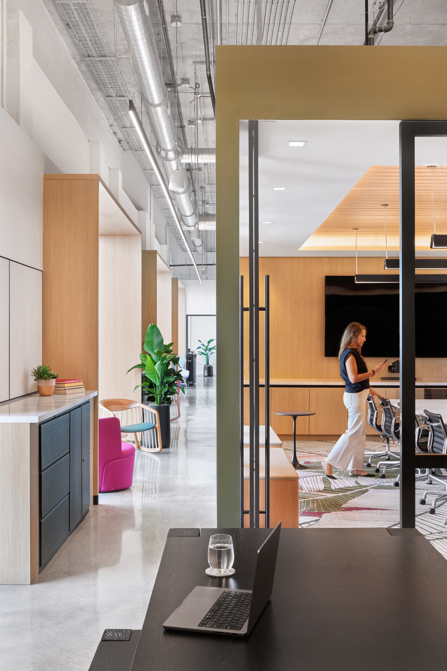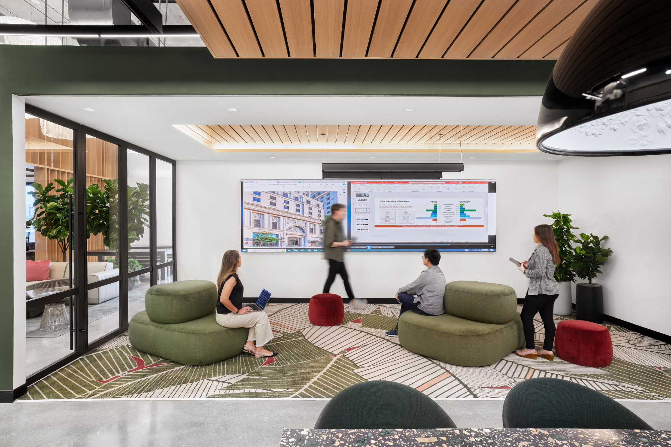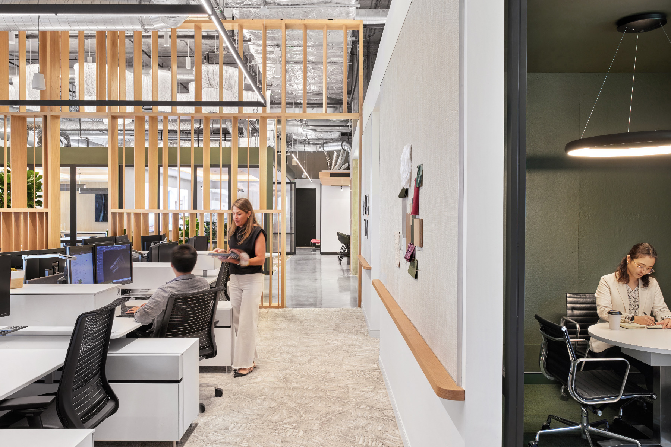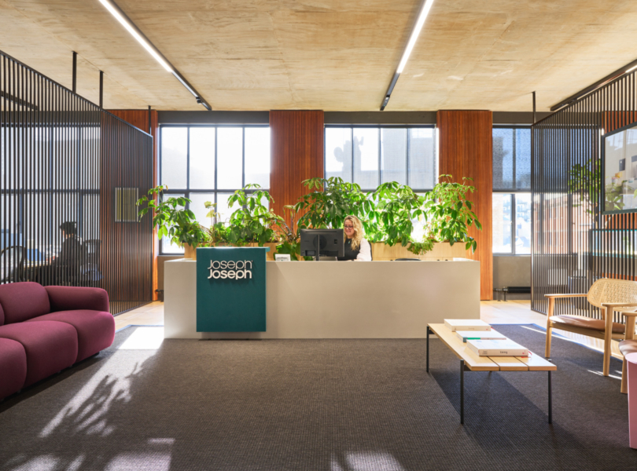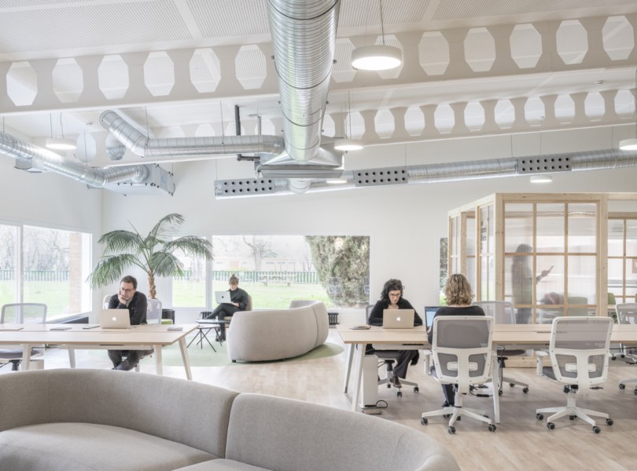A Tour of Arcadis’ New Miami Office
Global design & consultancy firm Arcadis recently moved into its new office in Miami, Floridy, which they designed themselves.
“Dedicated exclusively to Arcadis’ architecture and urbanism team, this 7,500-square-foot space is a fusion of artistic brilliance, cutting-edge technology, and environmental responsibility, setting a new standard for the future of workplace design.
The design principles of collaboration, transparency, and well-being are embedded throughout the office. Open ceilings and expansive windows allow natural light to flood the space, promoting productivity and uplifting energy levels. The conference rooms, featuring new technology and sleek glass walls, provide a perfect balance of privacy and functionality.”
- Location: Miami, Florida
- Date completed: 2024
- Size: 7,500 square feet
- Design: Arcadis
- Photos: Garrett Rowland
