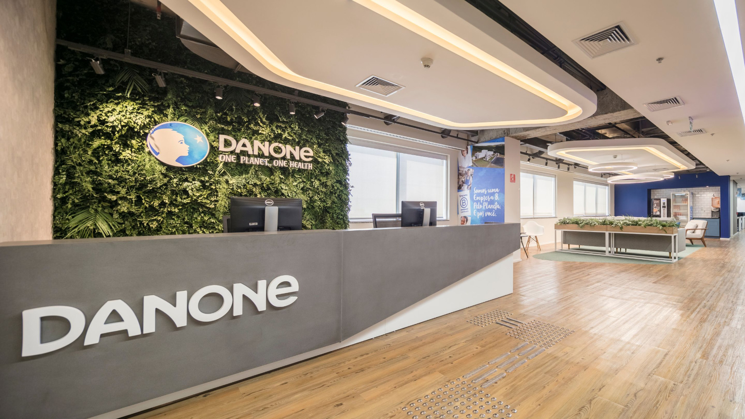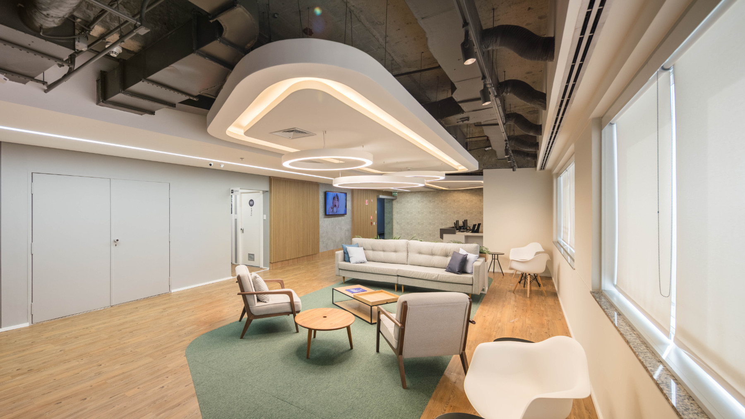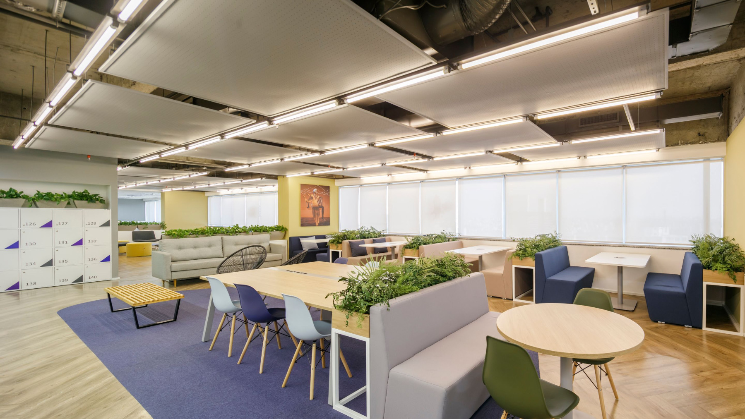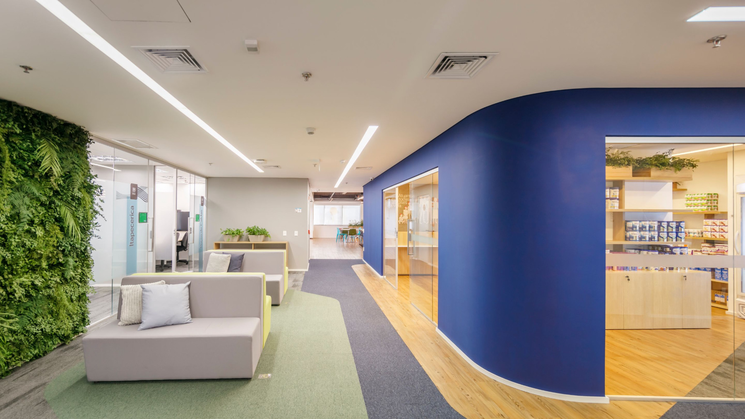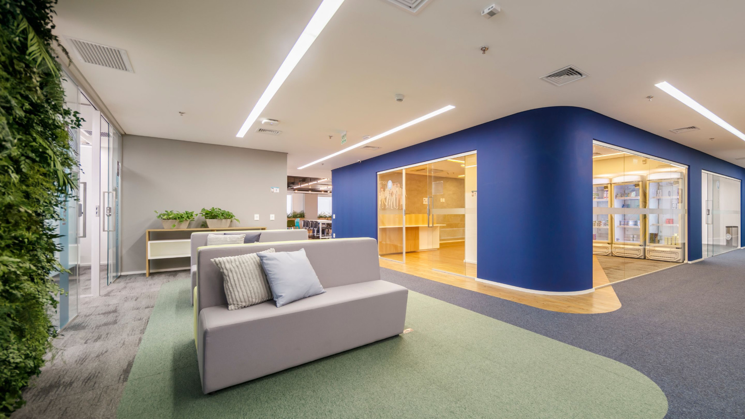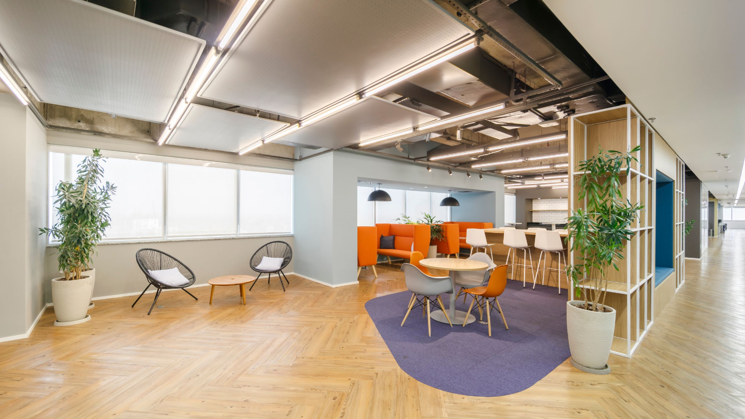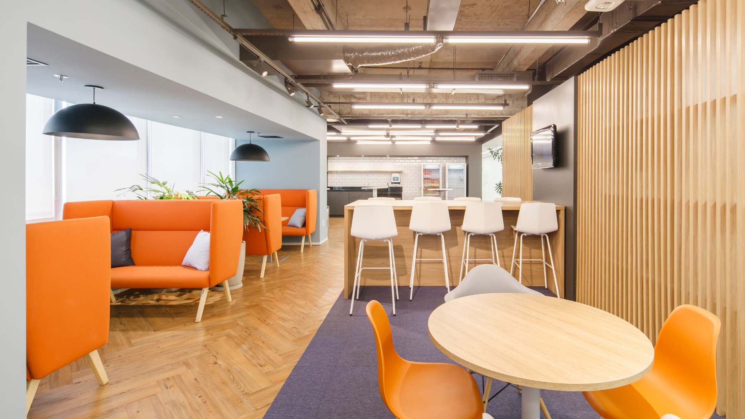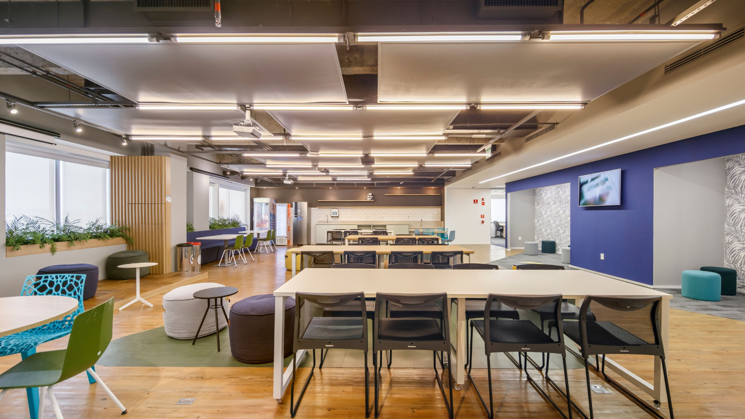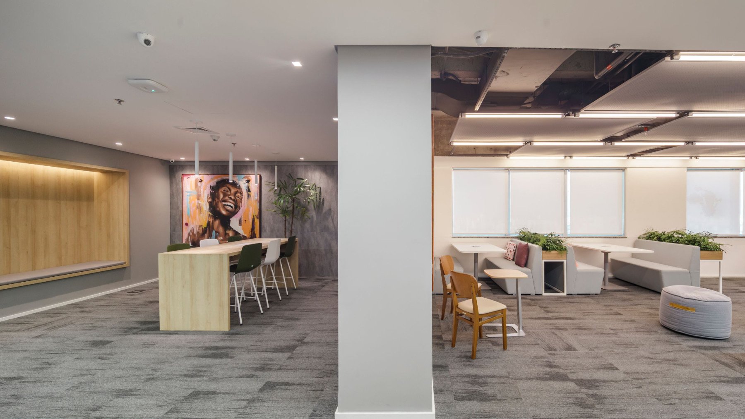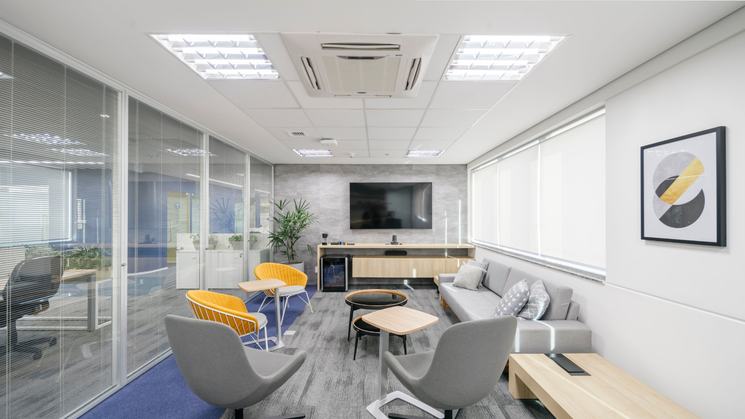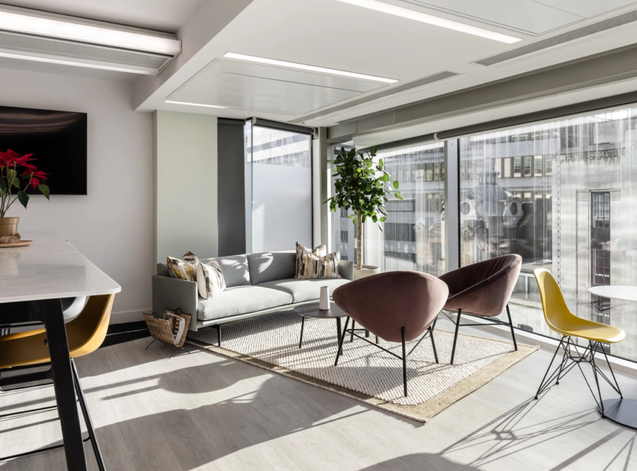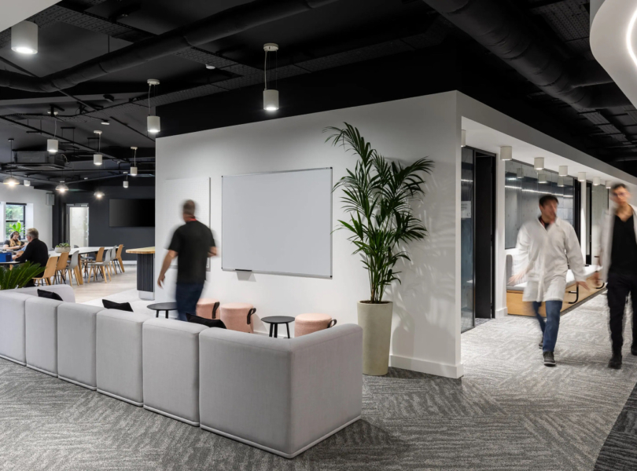A Tour of Danone’s New Sao Paulo Office
Food company Danone hired architecture firm Felipe Russo to design their new office in Sao Paulo, Brazil.
“With the unification of its business units, Danone’s headquarters in São Paulo underwent a complete revitalization, aiming to restructure the flow of people within the office and a new perspective for the work environment.
Felipe Russo Arquitetura was responsible for carrying out this transformation. The proposal delivered for Danone’s new headquarters brought the smart office concept to the office, replacing fixed workstations with shared-use stations, making the office more flexible and bringing freedom so that employees can choose any place to work. The project also features collaborative work areas strategically positioned close to the entrances, as well as support areas such as meeting rooms, phone booths, and printing pools.
One of the highlights of this project is the multipurpose area, a flexible and informal space that allows for various activities, from daily meals for employees to training for teams, as the space allows the integration of environments through retractable partitions and can be transformed in an auditorium when necessary.In addition to all the corporate environments, the office has a medical area, a lactation, a laboratory and a Danone product store. The adopted concept includes brand colors and elements, as well as a minimalist aesthetic.”
- Location: Sao Paulo, Brazil
- Date completed: 2022
- Size: 33,000 square feet
- Design: Felipe Russo
