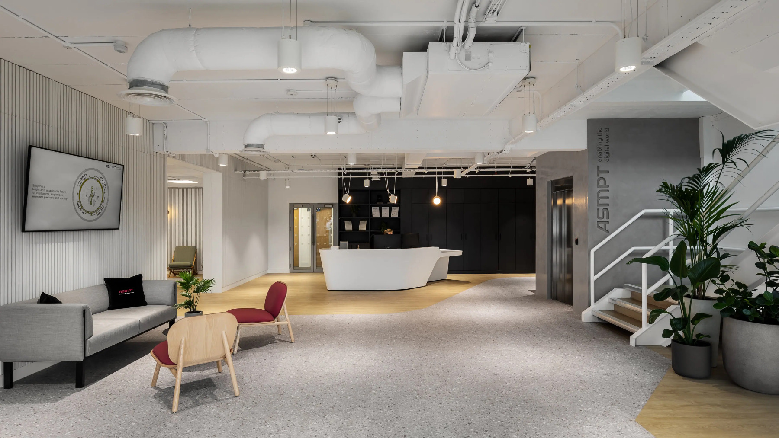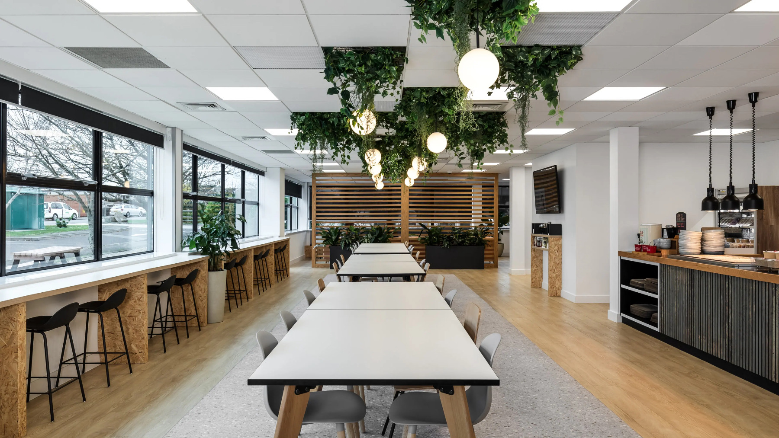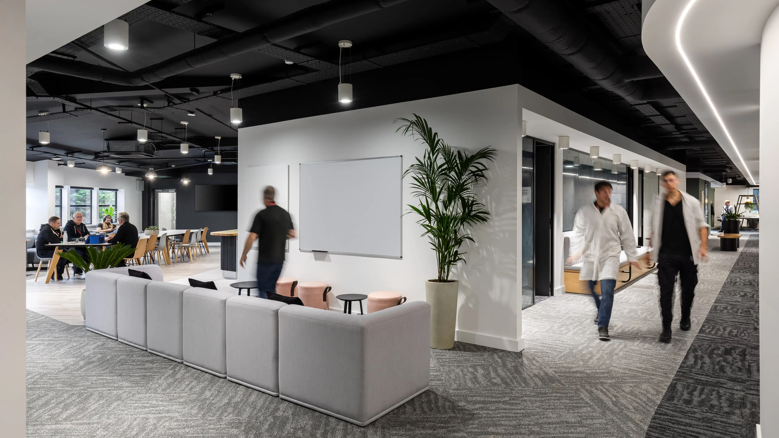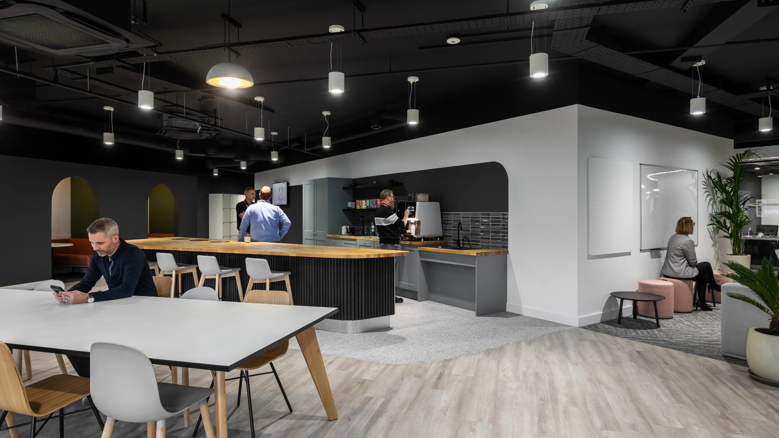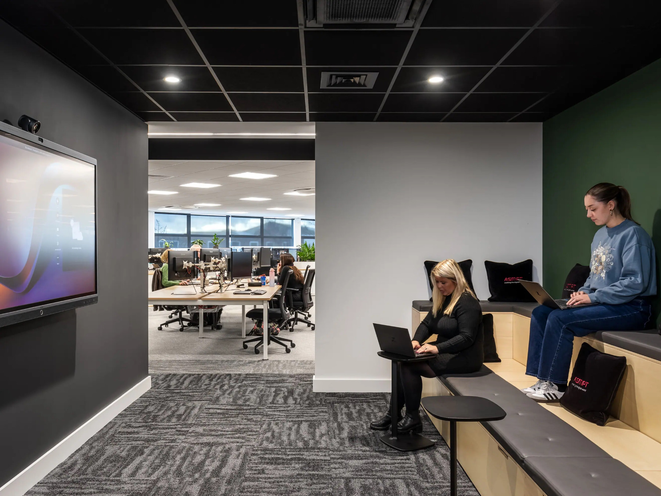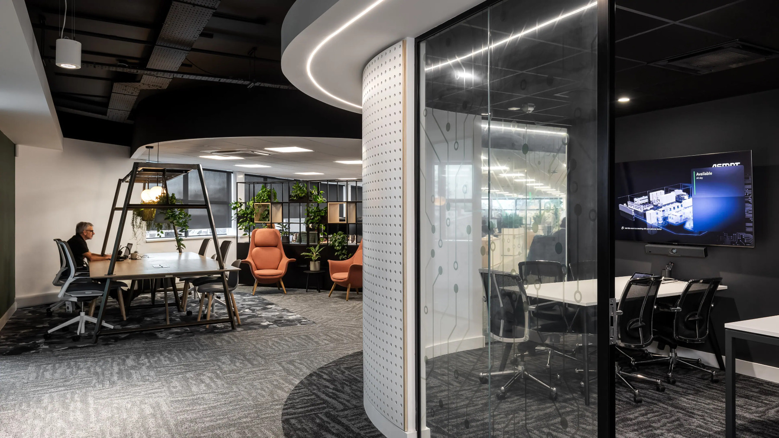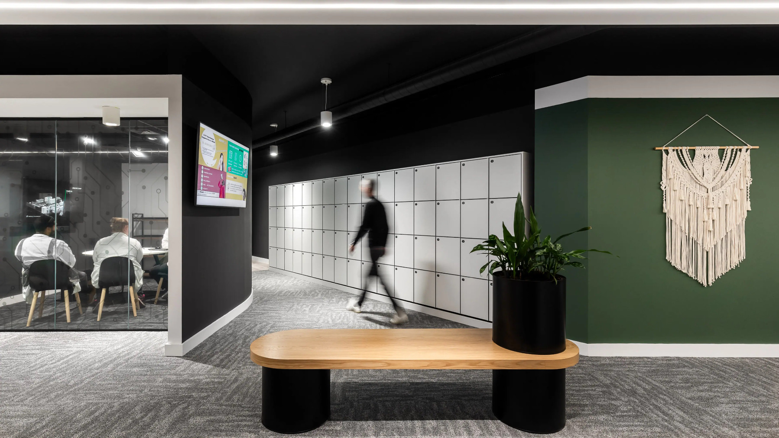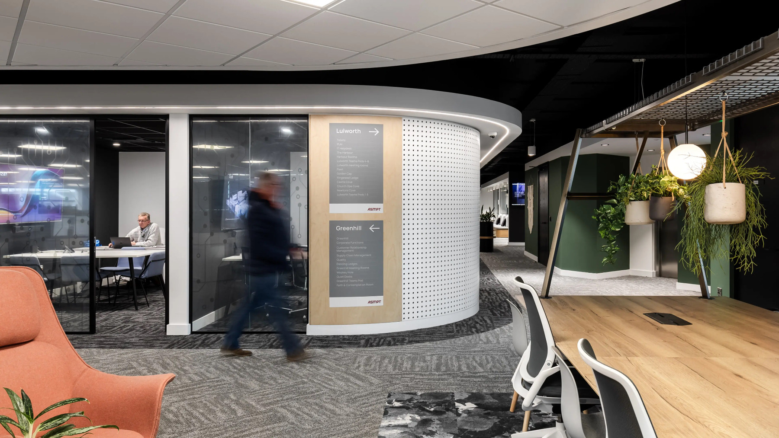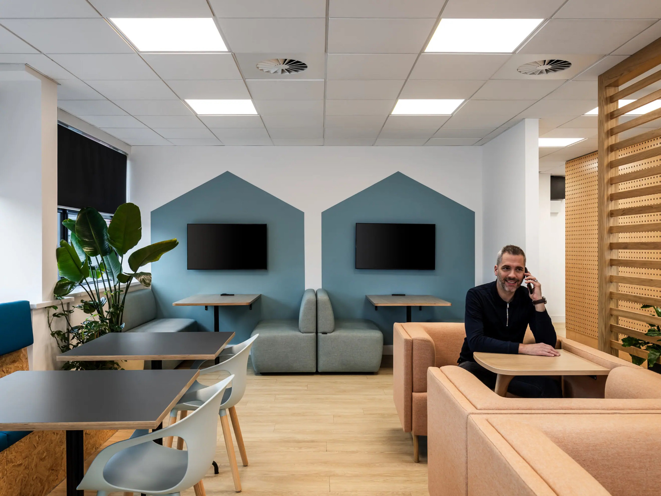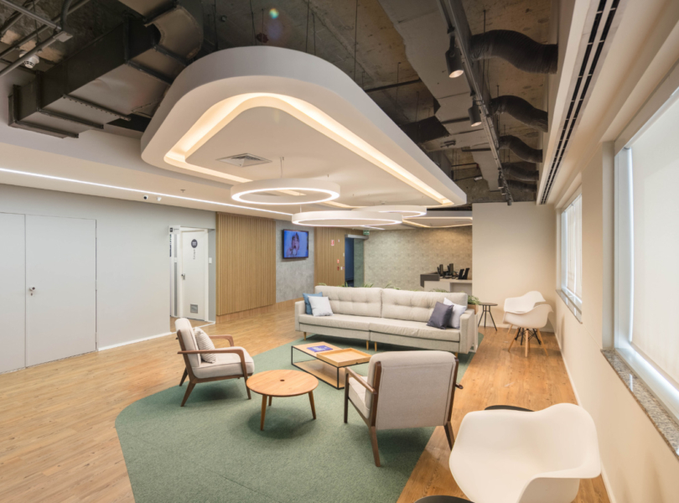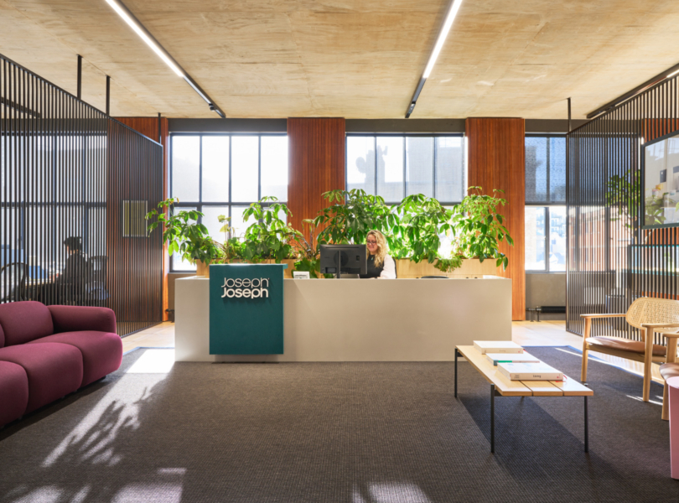Inside ASMPT SMT Solutions’ New Weymouth Office
Technology company ASMPT SMT Solutions hired workplace design studio Oktra to design their new office in Weymouth, England,
“The project aimed to enable hybrid working, promote collaboration, and create opportunities for chance interactions among staff. Informed by the business’ future working principles, the design focused on providing flexibility and technology-enabled solutions to facilitate seamless collaboration, both in-person and virtually.
Extensive workplace strategy research, including staff surveys and workshops, provided key insights into employee preferences and needs. Observations highlighted the importance of collaboration spaces, remote working provisions, and the integration of technology to support various work styles and personalities within the organisation.
The new office layout deviates from traditional desk-centric models, embracing a “neighbourhood” concept where teams have designated areas but not fixed desks. The design prioritises collaboration spaces, meeting rooms, and quiet zones to accommodate diverse work requirements and promote interaction among employees.
The company’s brand identity is reflected in the office’s vibrant colour scheme, innovative technology integration, and open layout. Each floor pays homage to the local area, with the ground floor inspired by the Weymouth coastline and the first floor featuring a more tech-oriented aesthetic.
The project achieved a gold Ska rating, underscoring its commitment to sustainability. Energy-efficient features, sustainable materials, and waste reduction initiatives were integral to the design process, aligning with the business’ environmental stewardship goals.
The new space considers employee health and wellbeing with features such as a wellness room, enhanced ventilation, and ample access to natural light. A commercial kitchen provides nutritious meals, fosters a sense of community, and promotes healthy lifestyles among staff.
A central architectural spine traverses the building, linking disparate areas and encouraging movement and interaction. The innovative layout addresses the challenge of integrating two sides of the building, creating a cohesive and dynamic workspace. The redesigned space aligns with our client’s strategic objectives, enhancing talent attraction and retention while promoting collaboration and innovation. By offering a modern and inviting workspace, the business aims to elevate productivity and employee satisfaction.
The project faced logistical challenges inherent in renovating an old warehouse while accommodating ongoing factory operations. Through meticulous planning and collaboration, we navigated these obstacles, ensuring minimal disruption to the firm’s production schedule.”
- Location: Weymouth, England
- Date completed: 2024
- Size: 25,000 square feet
- Design: Oktra
- Photos: Oliver Pohlmann
