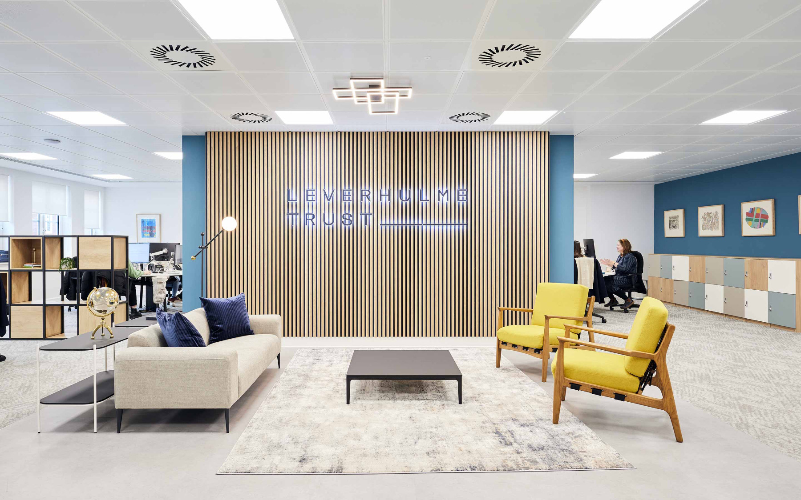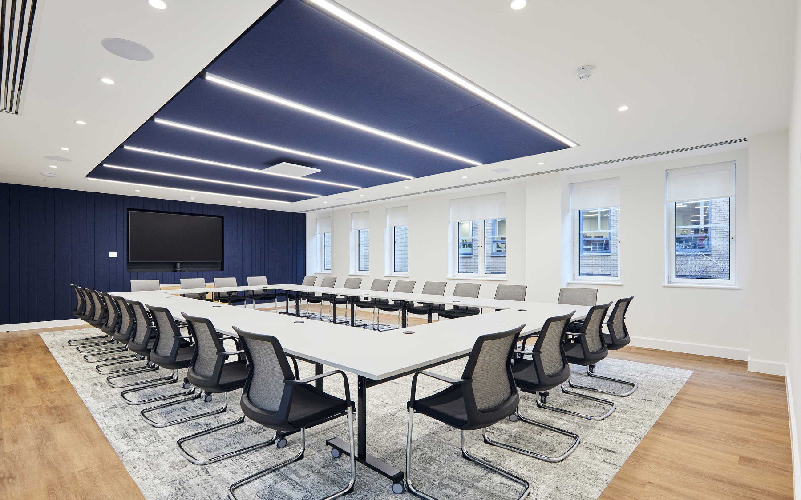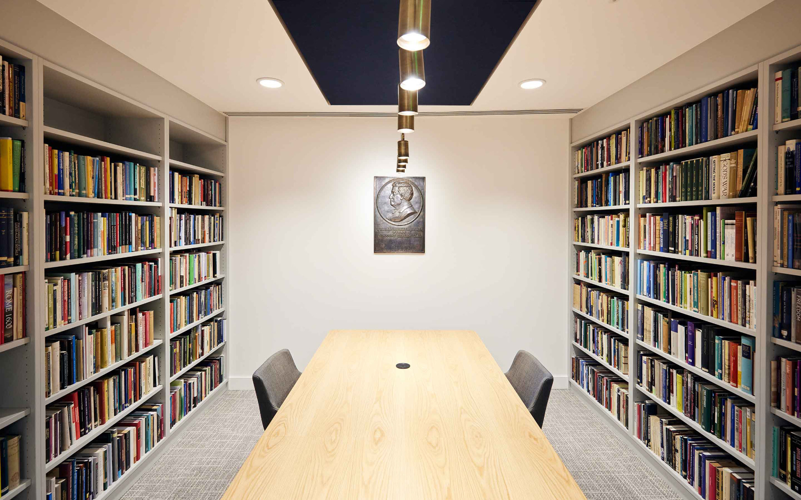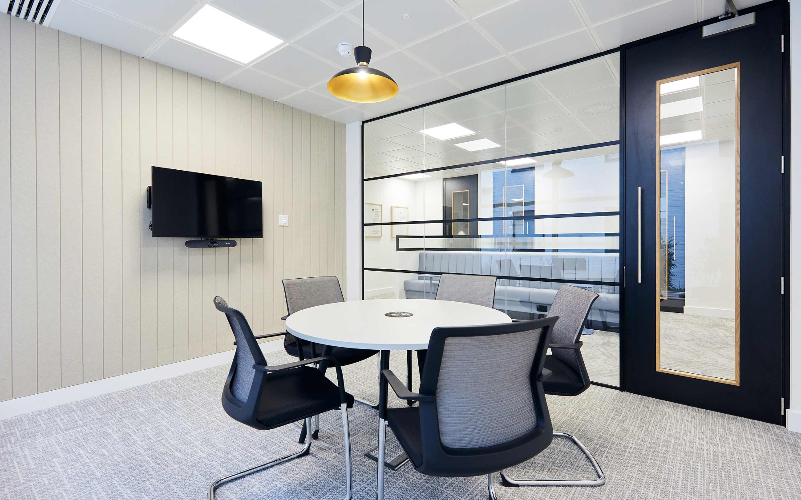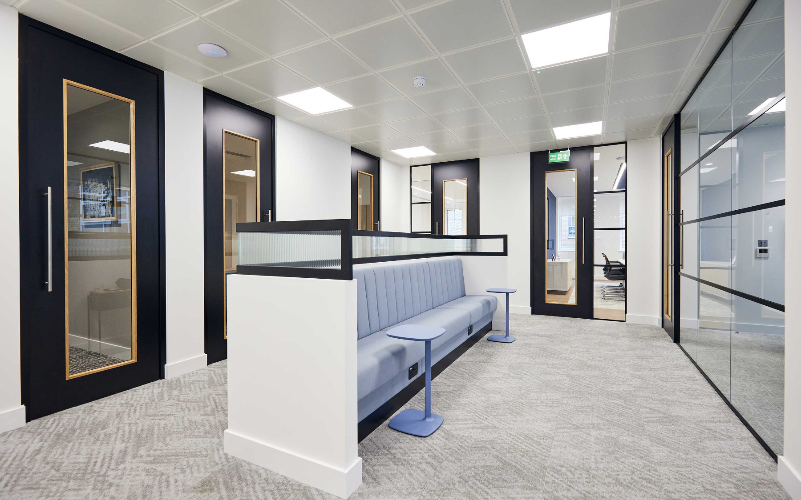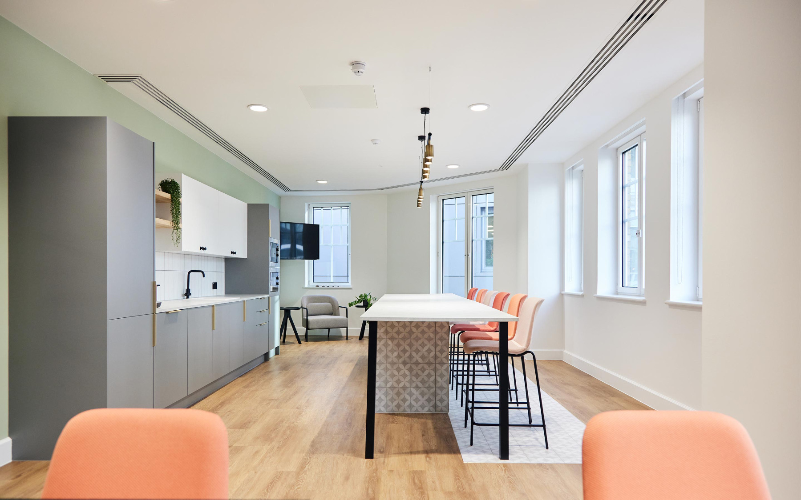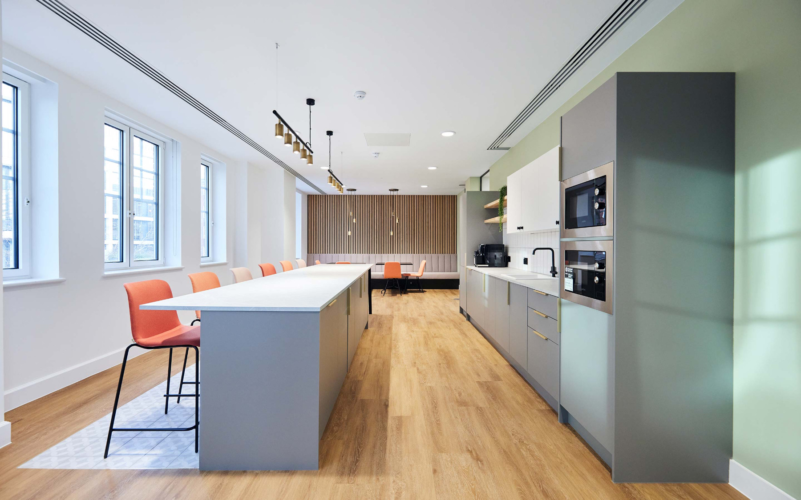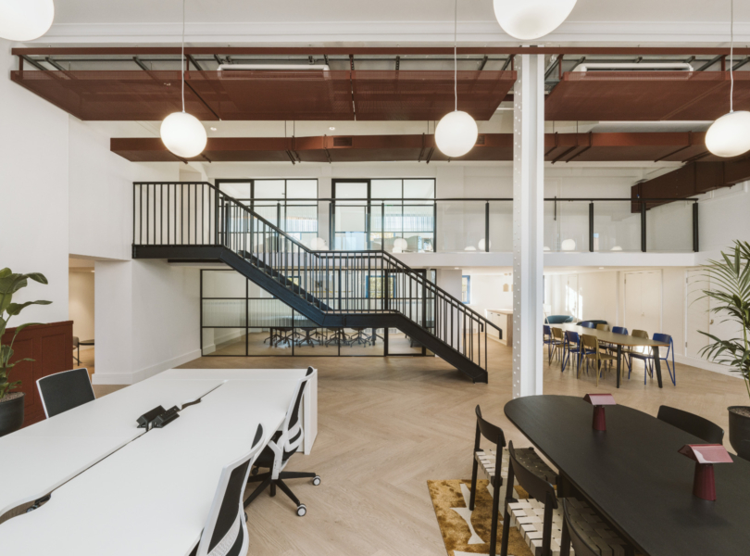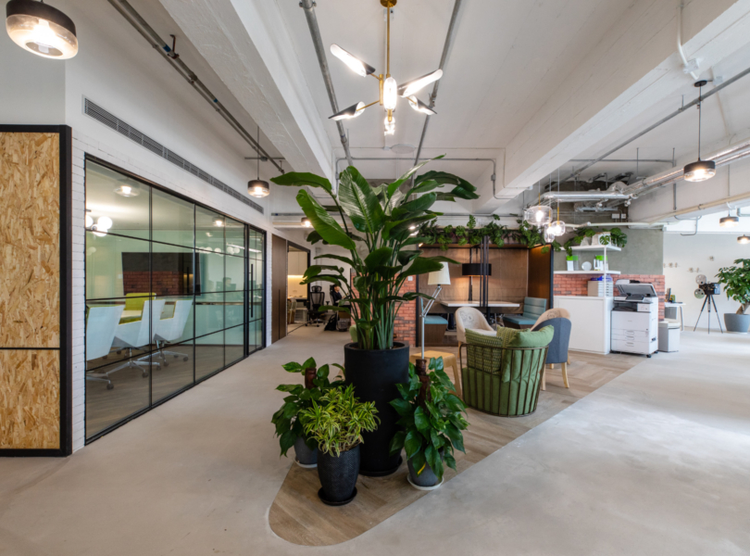Inside Leverhulme Trust’s New London Office
Grant organization Leverhulme Trust hired workplace design studio Peldon Rose to design their new office in London, England.
“The Leverhulme Trust is one of the largest all-subject providers of research funding in the UK, distributing approximately £100 million a year. The charity was established in 1925 under the will of Lord Leverhulme, a well-known philanthropist and founder of Lever Brothers, which later became Unilever.
The Trust today consists of a team of 19 staff, specialists in grant management, communications, finance, and investment. Its new workplace continues to nurture a close-knit community and facilitates high levels of daily collaboration, as well as providing a welcoming destination for visitors, prospective grant holders, and board members.
The open plan is an assortment of desks, collaboration areas and soft seating for visitors, distinguished by semi-permeable dividers in the form of bespoke timber joinery walls and high-backed booths. These act to distinguish an area without severing it entirely from the rest of the office. Team space within the open plan is also carefully carved out, with roundtables chosen to promote collaboration, discussion, and comfortable working. This contrasts with The Trust’s previous working environment, which saw most users in individual offices.
Dedicated rooms, including an all-company boardroom, cluster in one corner of the office. These offer private spaces to catch up, meet with clients, and in the case of the library, put heads down and embark on quiet, focused work. The library has all the charm of the Trust’s heritage and closeness to the world of academia. Bookshelves line two of the room’s walls, acoustic panels mitigate any unwanted reverberation, and a row of brass spotlights cast a soft glow above the worktable. A brass plaque of Lord Leverhulme hangs on the wall, proudly overlooking it all. It’s a private, pensive space, blending functionality with personality.
A generous kitchen offers employees a space to socialise and unwind together over lunch breaks. Without wanting to limit the capability of this space, and to maximise its uses, it also provides a number of settings to serve as a working environment throughout the day. The colour palette departs from the navy blue of the Trust’s branding, leaning instead on warm pastel pinks, greens, and greys to compliment a bright and breezy aesthetic. Natural light spills over the timber floors through several large windows, and the large counter in the middle of the space doubles as a breakfast bar and events catering facility. It is the final piece in an office interior design which is fully immersive of The Leverhulme Trust’s close-knit, collaborative culture.”
- Location: London, England
- Date completed: 2024
- Size: 8,400 square feet
- Design: Peldon Rose
