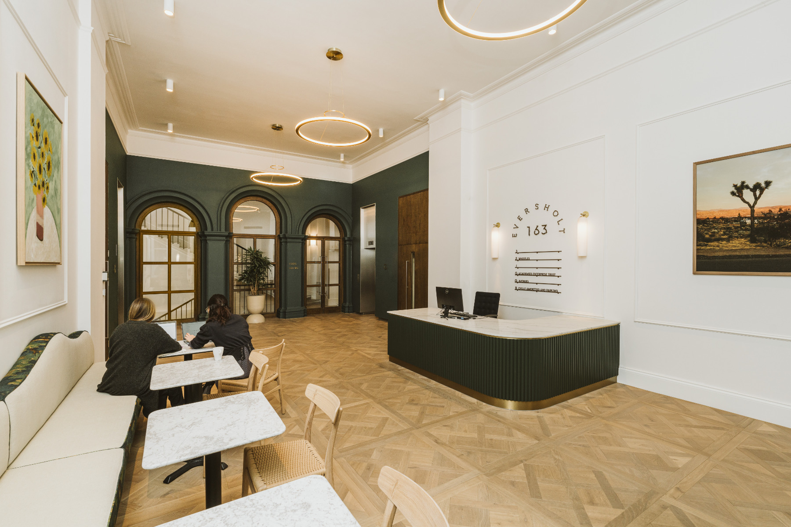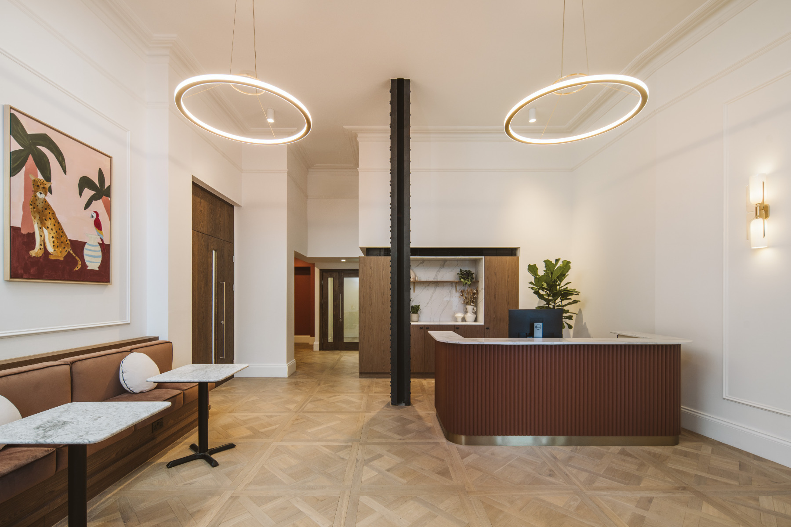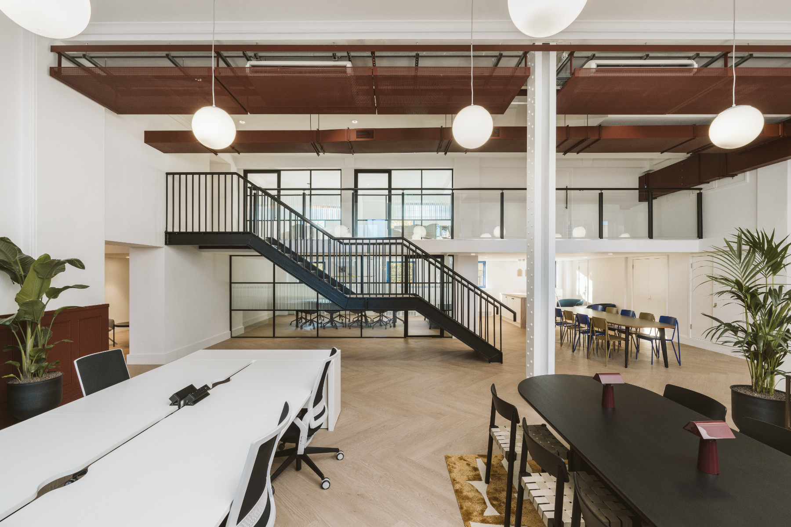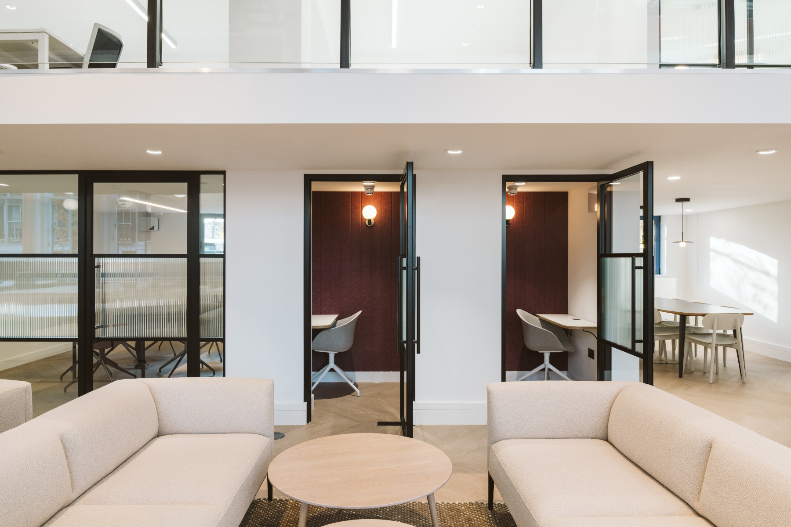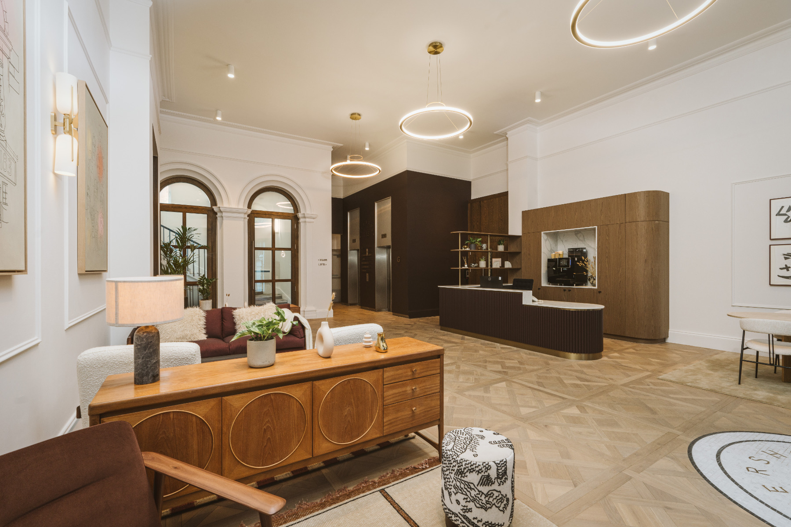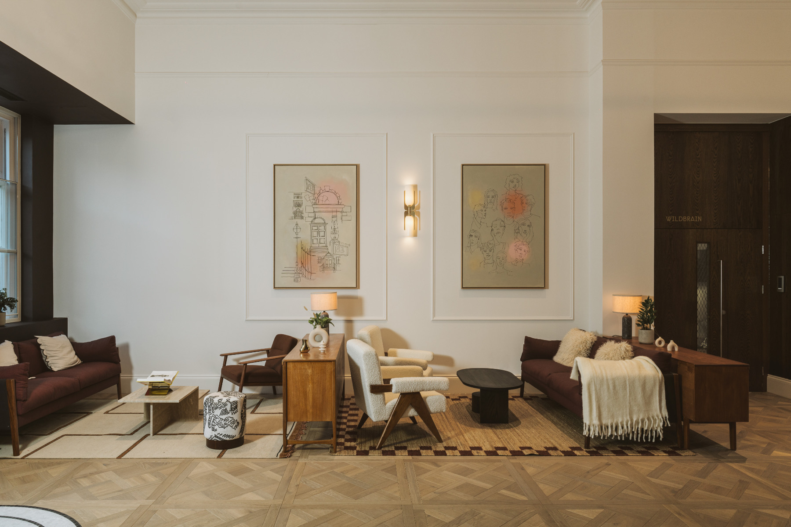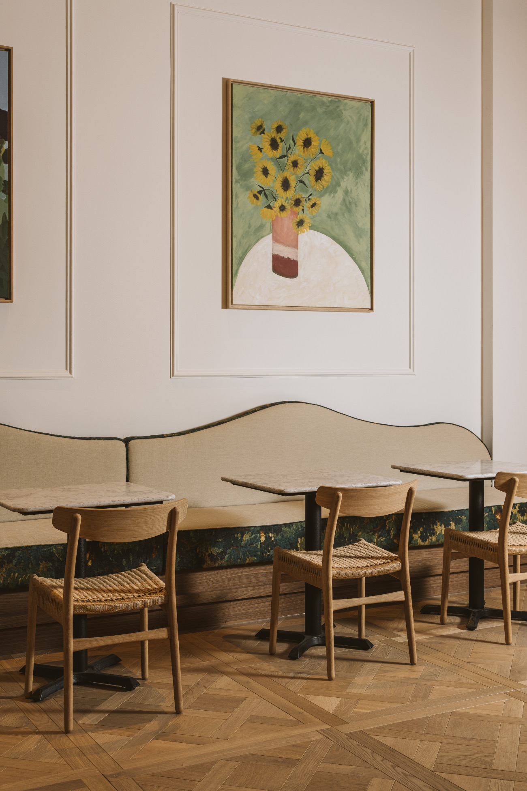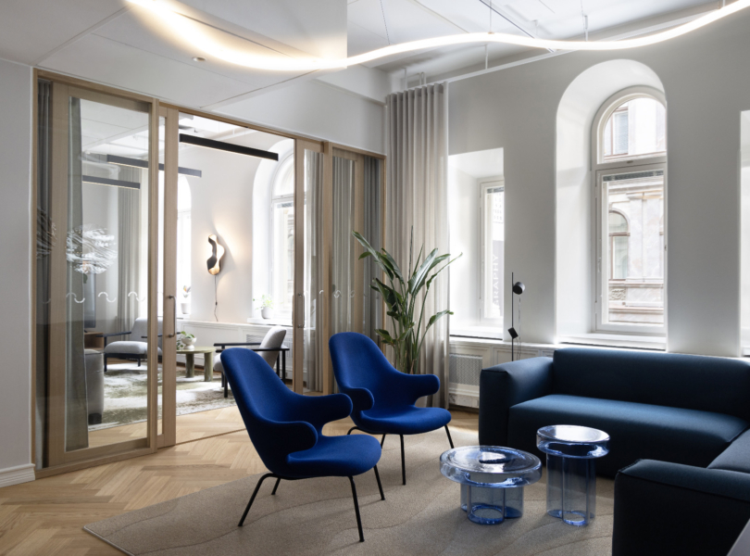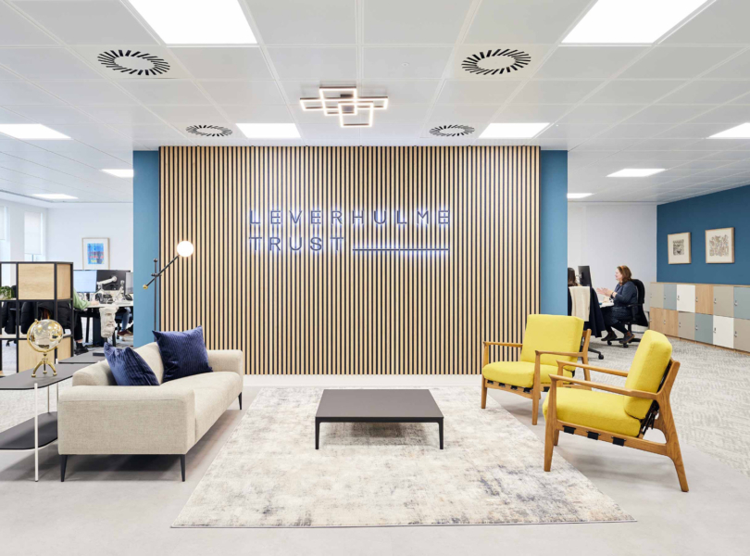Inside The Eversholt’s New London Office
Office provider The Eversholt hired interior design firm Anomaly to design their new office in space in London, England.
“Originally designed by renowned architect Philip Hardwick, creator of the iconic Euston Station, in 1820 The Eversholt first served as a workspace for sorting ticket stubs against the Railway Clearing House’s maps. Now Anomaly, which specialises in retrofit, has expertly combined intelligent exploration with forward-thinking design, resulting in the transformation of a historically significant Victorian building with rich heritage and exciting prospects.
Architectural practice Anomaly, working closely with Akoya (managed by Feldberg Capital) faced a challenging brief. Previous refurbishments in 2016 had stripped out the character and heritage features leaving the building stark and devoid of its original charm. Tasked with transforming these historic spaces, they undertook a holistic view as a collective, whilst maintaining an individual identity.
The result is 50,000 square feet of sustainably refurbished fitted and part-fitted space comprising receptions, common parts, office spaces and end of journey facilities, that perfectly balances history and contemporary comfort. The design team achieved a balance between modern office functionality and the preservation of heritage elements, enriched by the integration of contemporary art and pattern. This approach exemplifies a successful office refurbishment that respects the building’s history while embracing the future of workplace design.”
- Location: London, England
- Date completed: 2024
- Size: 50,000 square feet
- Design: Anomaly
- Photos: Peter Ghobrial
