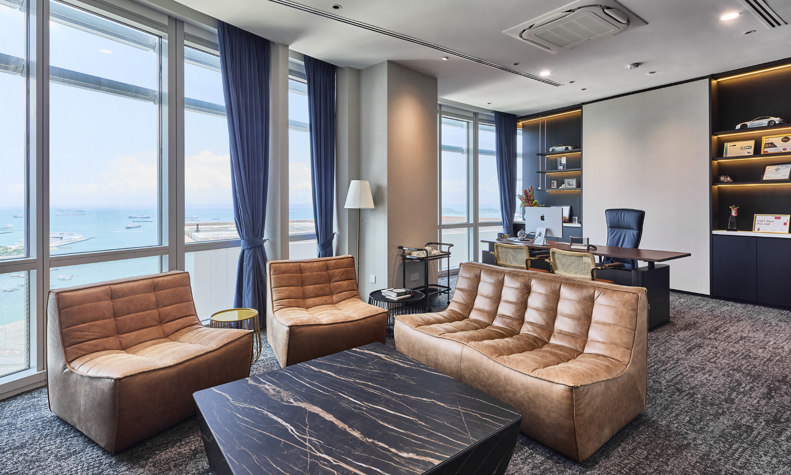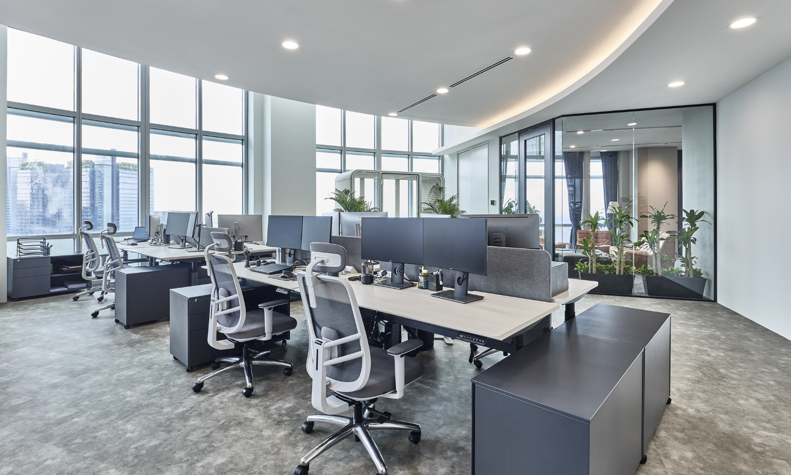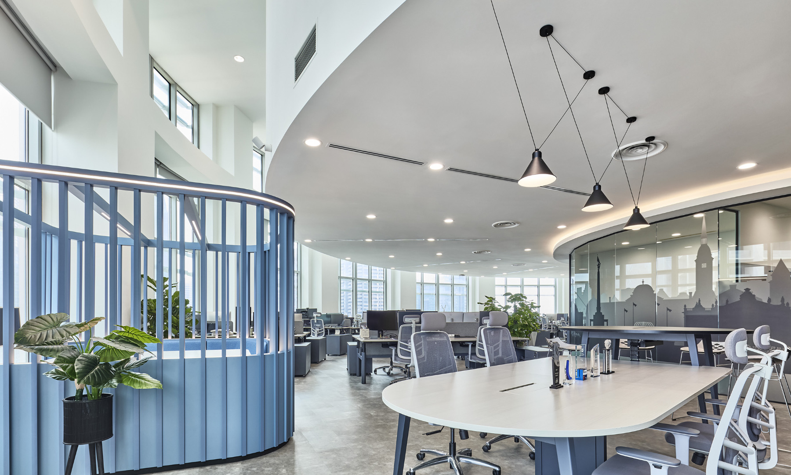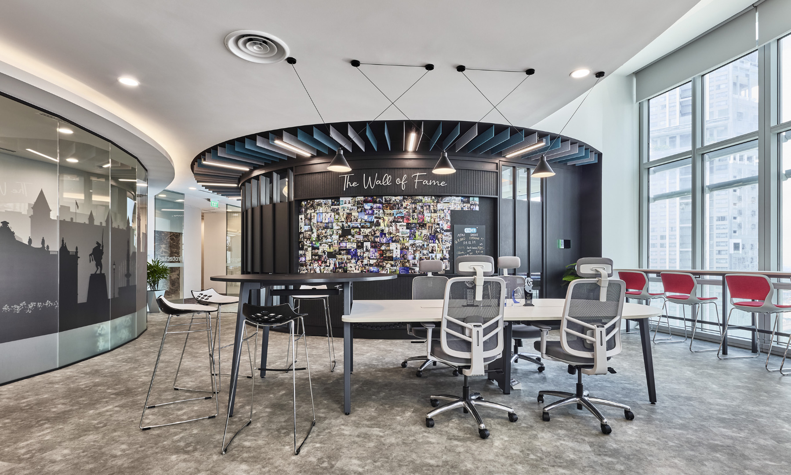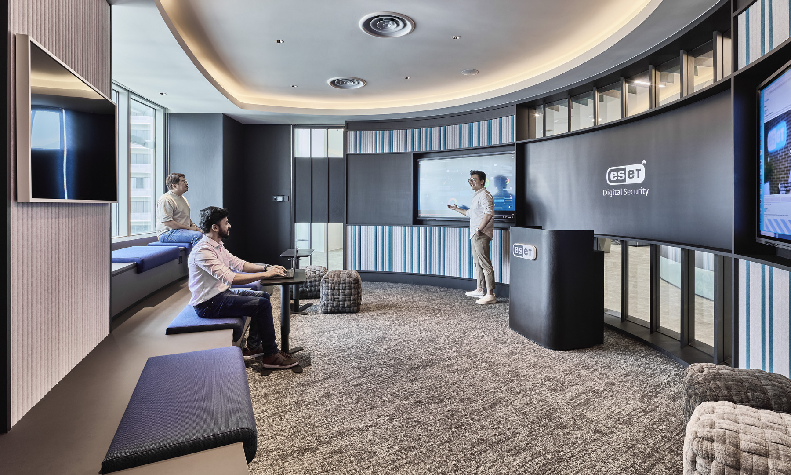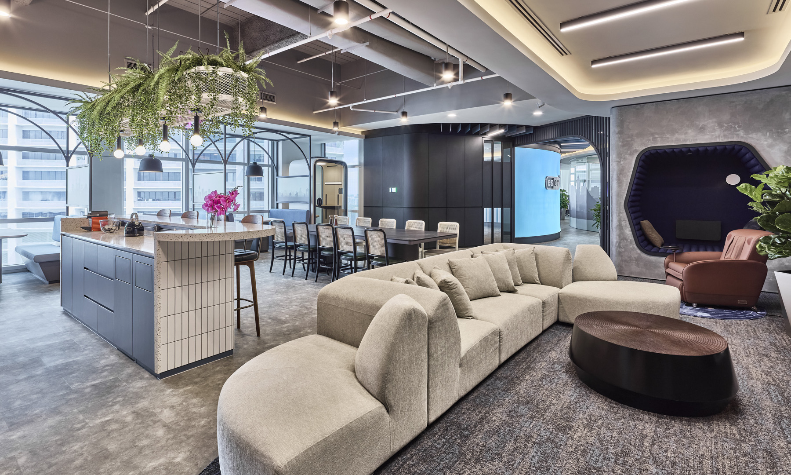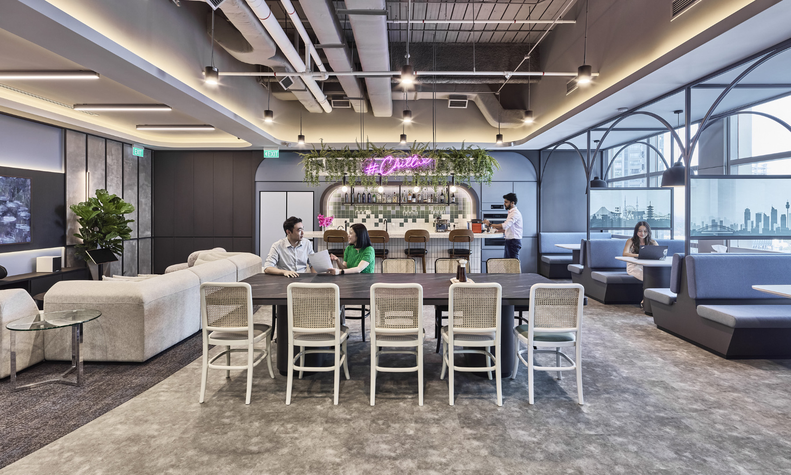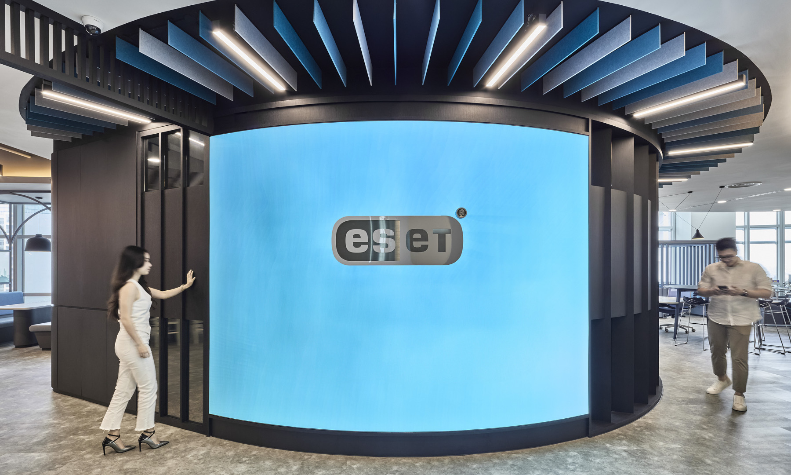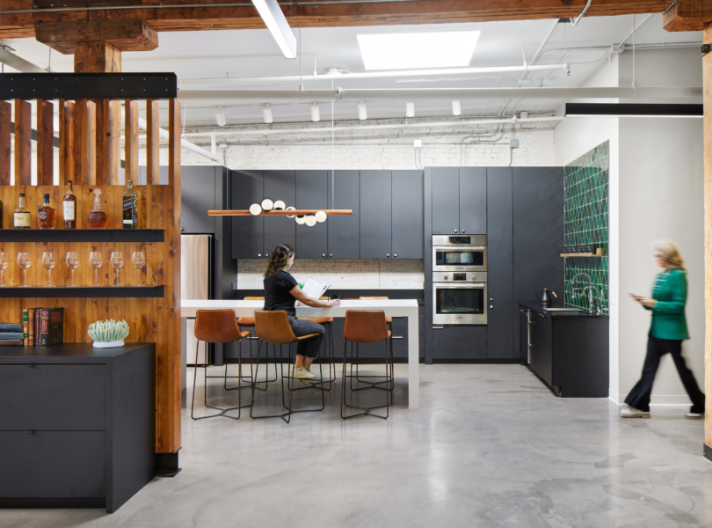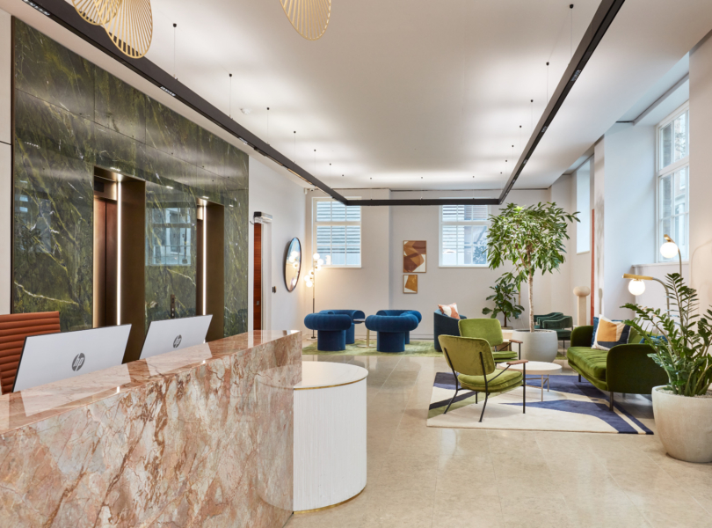A Look Inside Eset’s New Singapore Office
Cybersecurity firm Eset hired interior design firm Conexus Studio to design their new office in Singapore.
“Visitors are greeted by a striking entrance with a curved membrane logo wall, backlit in the brand’s signature shade of turquoise, illuminating the space with an inviting glow. It serves as more than just a welcome; it is a declaration of ESET’s commitment to being a beacon of guiding light at the forefront of the cybersecurity industry.
Beyond this wall, a unique semi-circular room stands as the heart of the office. Clad in bold black finishes with glass panels that offer a glimpse of the office beyond, this design symbolises transparency and connection to the borders beyond. With its interactive screens, atmospheric lighting and graphic linear patterns, the space evokes a sense of futuristic elegance and provides a dynamic setting for the firm’s brainstorming sessions, presentations, as well as townhall gatherings.
Prioritising Employee Well-being
The vision behind ESET’s APAC headquarters was to forge an office dynamic ecosystem that not only meets the sophisticated demands of a leading technological hub but also prioritises the well-being of the staff. To achieve this, the space is thoughtfully planned to blend cutting-edge technology with human-centred design to foster collaboration, innovation, and a healthy work-life balance.
ESET’s APAC headquarters boasts breath-taking views of the city skyline, creating an inspiring and energising atmosphere. The open workspace is designed for fluidity and light, with workstations arranged along the windows to maximise natural light. The colour palette is kept cool and neutral, bringing a sense of calm and tranquillity to the space. The choice of materials is sophisticated and playful, introducing vibrant accents to animate the office space dynamically.
The pantry area in ESET’s APAC headquarters exemplifies the firm’s commitment to fostering a holistic work environment that prioritises employee well-being. Here, a neon sign set against leafy foliage above the island counter invites employees to “#chillax” and recharge. Furnished with comfortable seating, including a rest pod for short naps, and fitted out in a calming palette of blues and greys, it creates a serene oasis that encourages moments of rest and relaxation amidst a day’s work.
Fostering Productivity and Collaboration
ESET’s APAC headquarters integrates cutting-edge technology into its flexible workspaces. The office includes a range of meeting spaces, from formal meeting rooms to casual huddle areas, designed for various working and collaboration styles, integrated with advanced video conferencing and seamless digital connectivity. Central to the office’s design is the semi-circular room at the centre of the workspace, encased in timber slats that not only serve as a striking architectural feature but also provide a semi-secluded area for formal meetings and informal discussions alike. With access to a variety of tools and technology, employees are empowered to choose how they work best, driving innovation and creativity.”
- Location: Singapore
- Date completed: 2024
- Size: 5,500 square feet
- Design: Conexus Studio
- Photos: Kelvin Cuff
