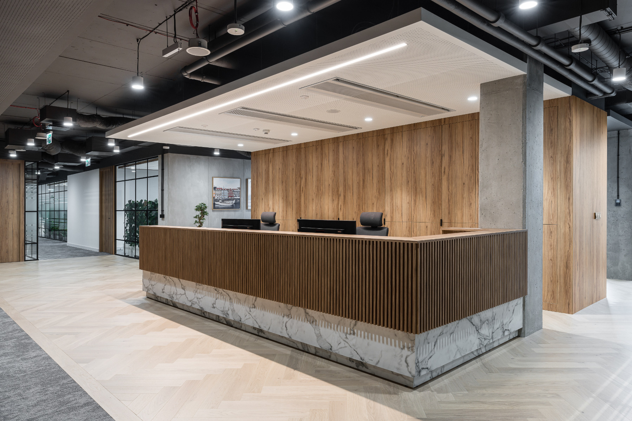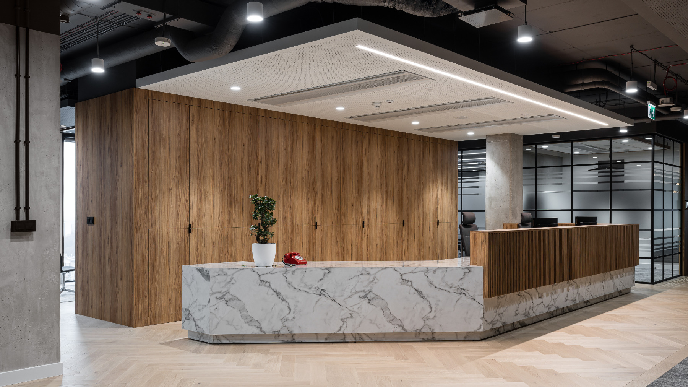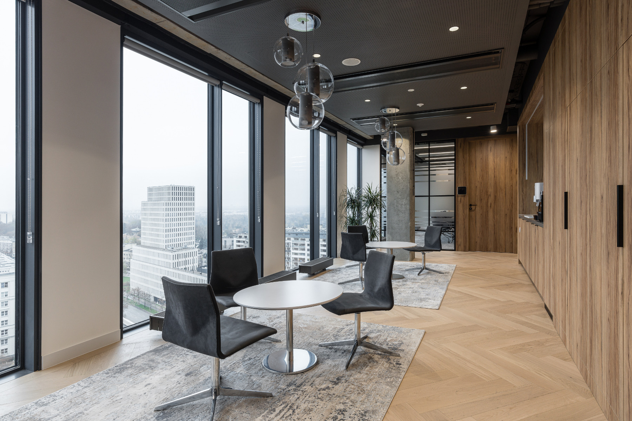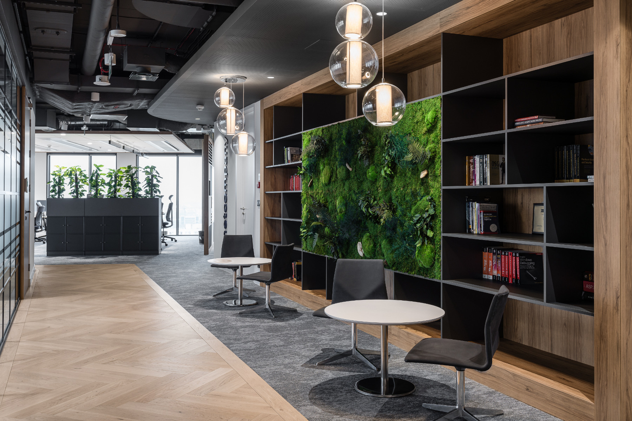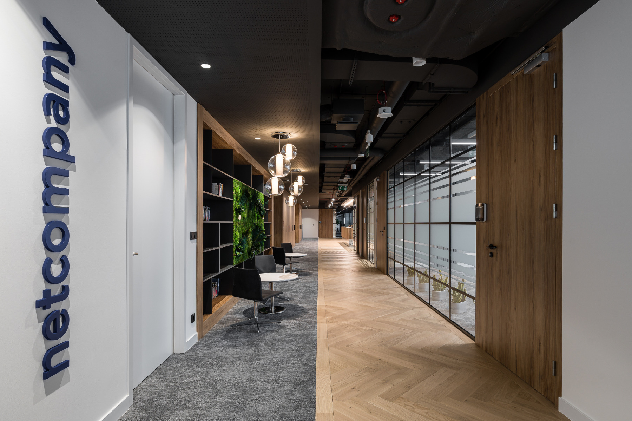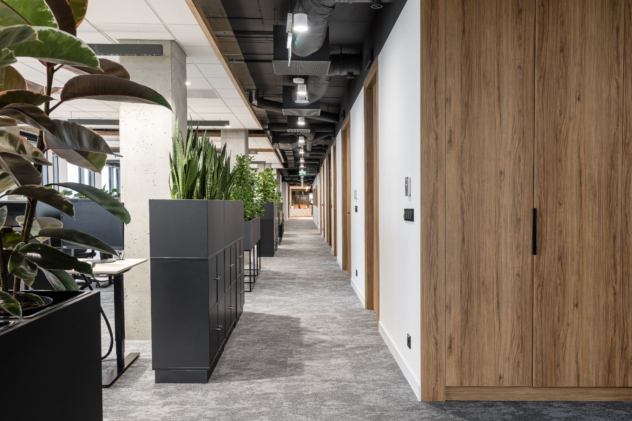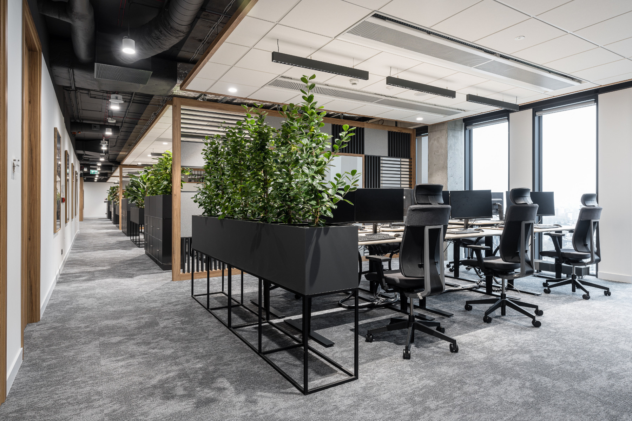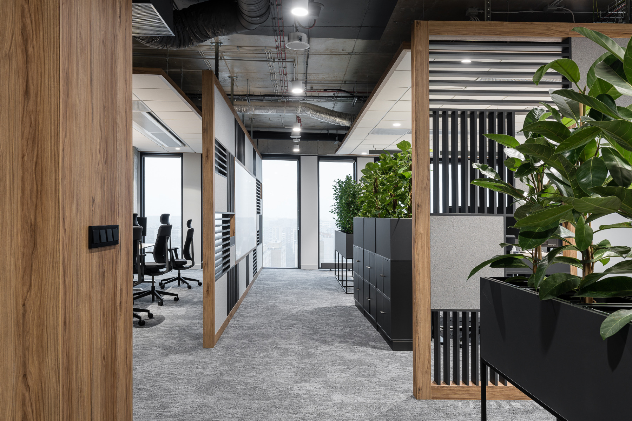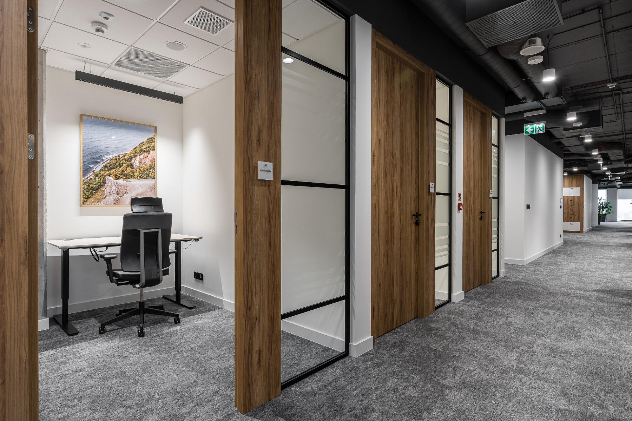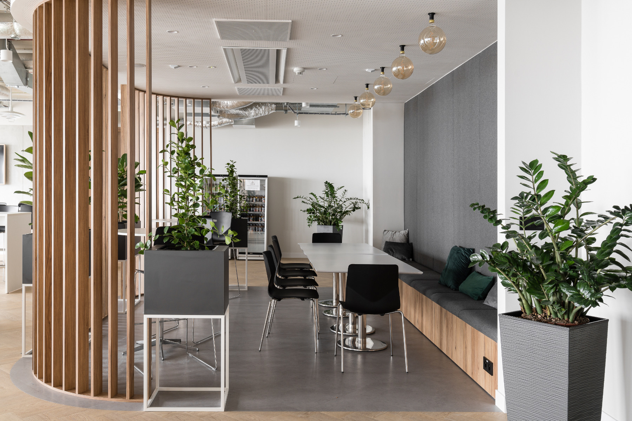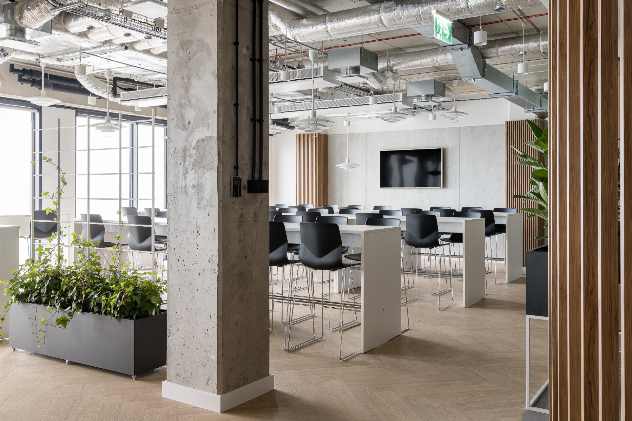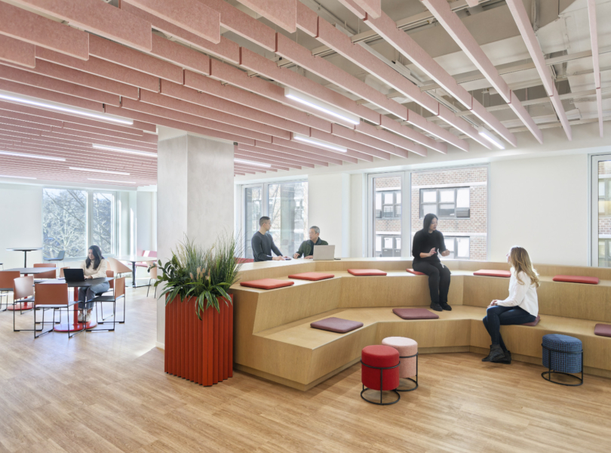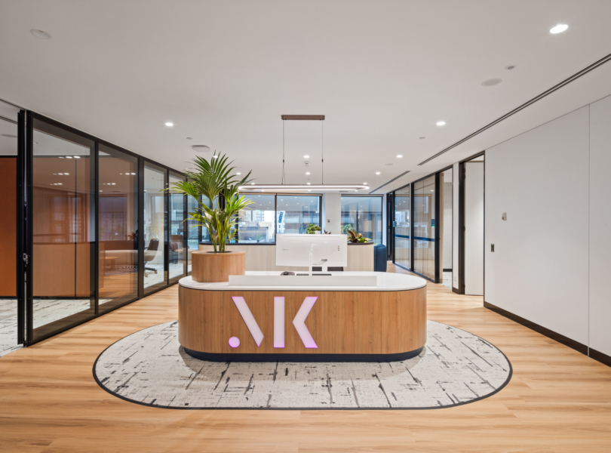A Look Inside Netcompany’s New Warsaw HQ
Technology firm Netcompany hired architecture and interior design firm BIT CREATIVE to design their new office in Warsaw, Poland.
“The main idea was to design the space in the spirit of the Danish hygge style. Simple, elegant, yet ergonomic, encouraging employees to return to the office after pandemonium. Hence, the design is mainly dominated by subdued colors – grays broken by a warm shade of wood. They appear on the walls, ceilings, as well as in the form of arrangement details. For these play a significant role in the project, breaking the minimalist style.
“The continuity of the open spaces has been broken with the use of different types of cabinets on the tops of the desks, as well as partitions with an irregular pattern. For the wall finishes of the conference rooms, we proposed a number of different types of finishes based on the colors of white and gray, which are the basis of timeless elegance. The walls feature upholstered panels in the form of squares, stripes broken with darker shades, a strip of felt in a white frame, smooth wooden laminate as well as in the form of slats, beveled felt with grooves, boards in the form of a strip behind the TV in a white frame, and much more” – says architect Barnaba Grzelecki.
The client was keen to provide multiple spaces for both individual and team work, as well as a common event space. It was also necessary to take into account the sizable number of employees in order to guarantee the comfort of each of them. For this reason, it is the open spaces that make up the bulk of the office. However, there is no lack of clear divisions here, allowing people to work in concentration, but also in their own team. On the communication side, the desks were separated by taller and longer cabinets with greenery, so that the person sitting at it is not left in view. In turn, the divisions between the various teams were achieved with the help of custom-designed partitions with acoustic panel boards and slats. In addition, each employee is provided with a locker for storing personal belongings, which have been evenly distributed throughout the office.
Event space, on the other hand, is provided by the canteen – planned as a canteen and catering area for more than 500 shift workers. Unsurprisingly, it occupies a considerable area, as much as 1/6 of the entire floor. There are also several entrances leading to it – the main one from the elevator lobby, two from the office areas and two side entrances. For the comfort of those working in the open spaces, the canteen has been acoustically isolated from the rest of the premises.
“It has a separate food preparation room for the catering team, which can spread meals on two islands with bemars in the central part of the room. The canteen space is divided into several smaller ones of different forms. There are low tables, individual tables with customized upholstered seating, high group tables as well as individual tables with a view. A more cafe-like space has also been separated by means of a divider with greenery” explains architect Malwina Klimowicz.
The sizable space has variously found room for a built-in kitchen with all the amenities. There are several coffee makers, full-size refrigerators, beverage fridges, water dispensers, microwaves, dishwashers, recycling garbage cans and an alcohol liquor dispenser for employees to use after work hours.
Within Netcompany’s office space, one will also find smaller Coffee points, serving employees on a daily basis. Their design is warm and elegant. Wood and a marble pattern on countertops and walls dominate the kitchen buildings. The kitchen islands are distinguished by a detail of interesting beveling, and the ceilings are adorned with a steel structure with decorative fixtures with visible filaments. In this way, they fit into the design concept of all the rooms.”
- Location: Warsaw, Poland
- Date completed: 2024
- Size: 23,000 square feet
- Design: BIT CREATIVE
- Photos: Fotomohito
