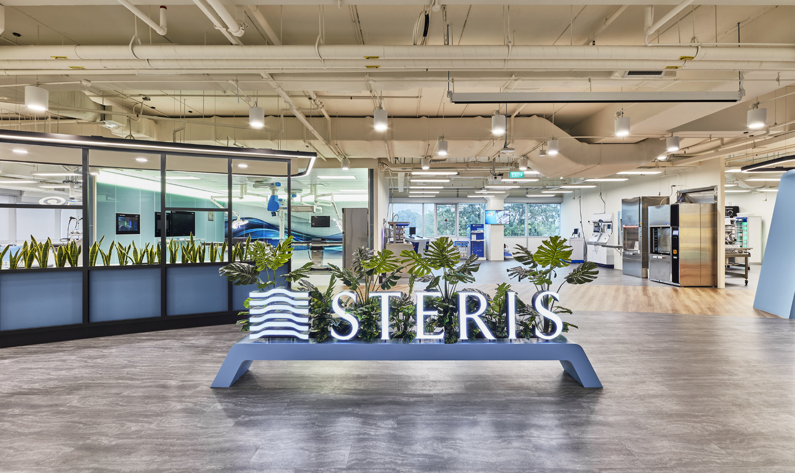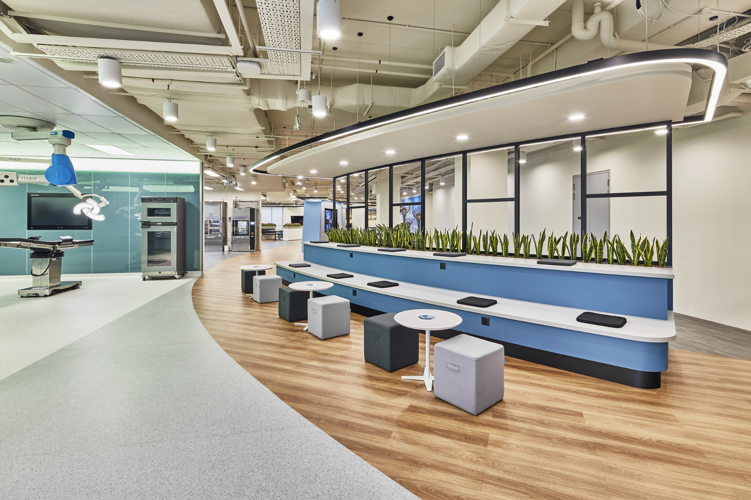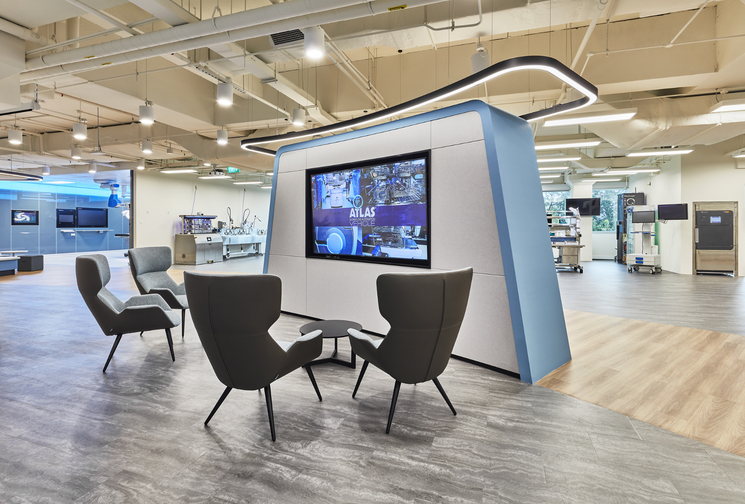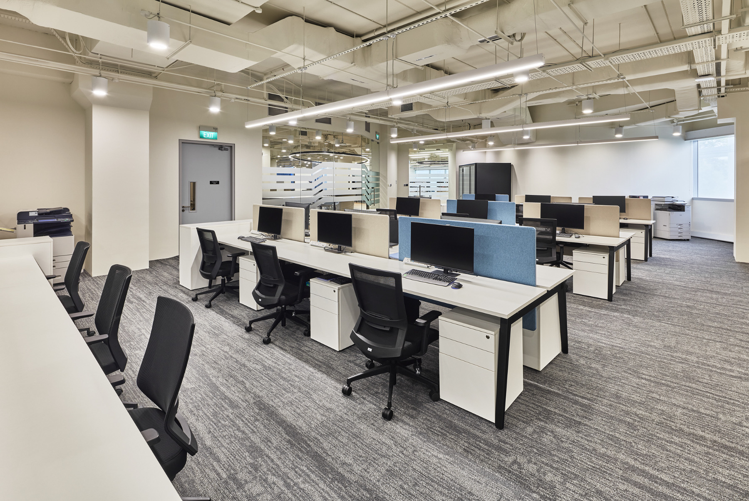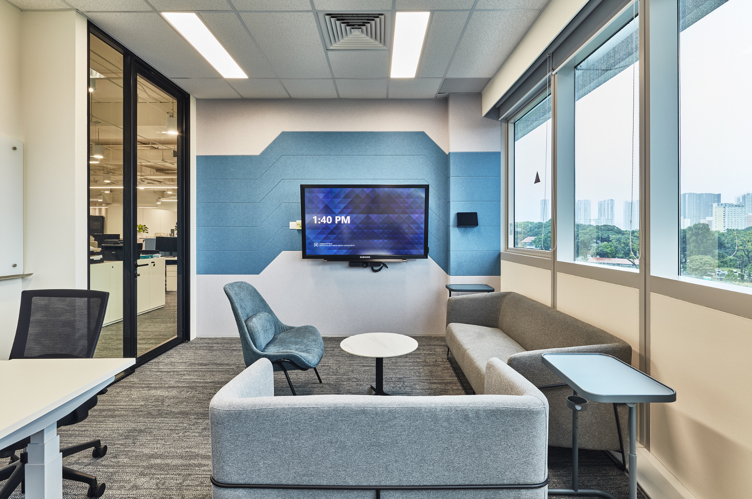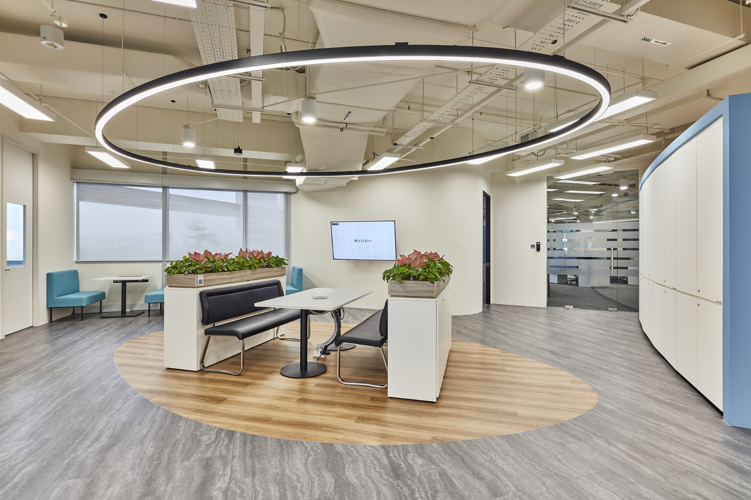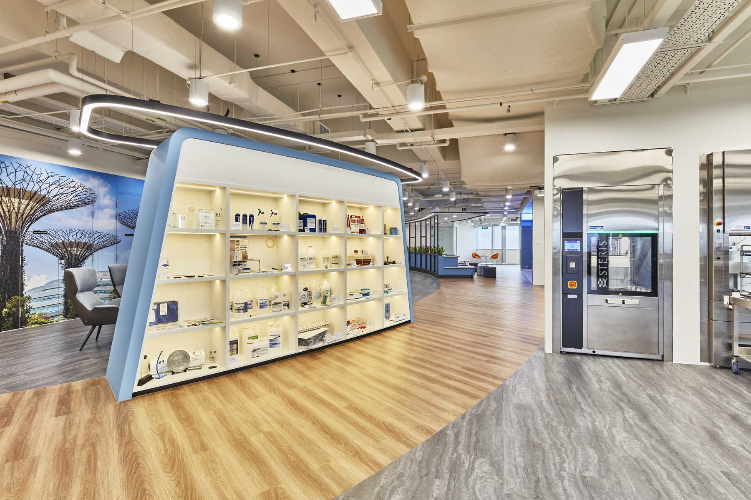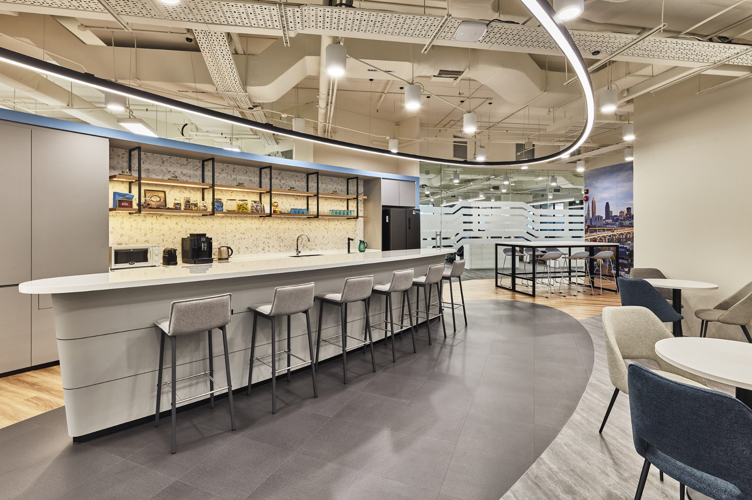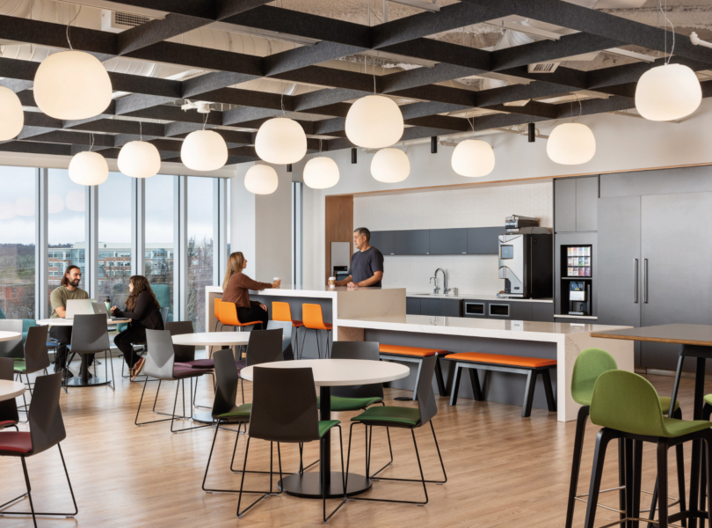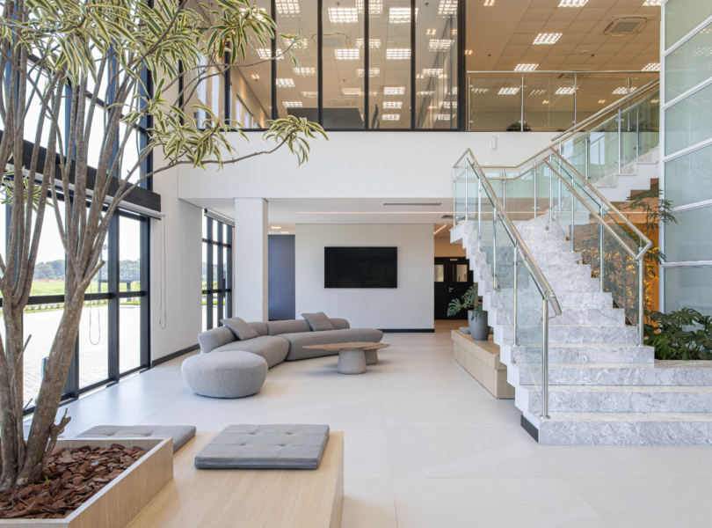A Look Inside Steris’ New Singapore Office
Healthcare company Steris recently hired architecture and interior design firm Conexus Studio to design their new office in Singapore.
This visionary space blends aesthetics and functionality to craft an exceptional and immersive healthcare experience. With flowing curves, soothing colors, touches of nature, and an emphasis on versatility, STERIS Singapore has created a workspace that resonates with its mission to create a healthier and safer world.
The Art of Design
At the heart of STERIS Singapore’s new office design is the dynamic interplay of form and function, drawing inspiration from STERIS’ distinctive logomark. The undulating lines in the design language evoke a sense of motion and fluidity, providing employees and visitors with a visual journey throughout the space. This design approach reflects the innovative spirit that defines STERIS’ medical devices and its dedication to global healthcare.
Soothing Colors and Natural Elements
Walking into STERIS Singapore’s new office is a sensory experience like no other. The design palette is carefully curated with soothing colors that promote well-being, and natural elements are seamlessly woven into the workspace. Indoor plants and greenery provide a connection to the outdoors, offering a breath of fresh air and fostering a tranquil atmosphere that encourages productivity and gives a sense of calm.
A Technical Precision
The main challenge of the project was the building of two full-sized operating theatres, decontamination department and showcase spaces for STERIS’ range of medical equipment in an office setting. There were stringent M&E and safety specifications that Conexus Studio had to meet, and this required a lot of technical expertise and close coordination with their global facilities team.
STERIS Singapore’s new office is more than just a workspace; it’s a living testament to the brand’s mission to create a healthier and safer world. The layout is designed to foster connectivity and open sightlines, promoting communication and collaboration among employees. The space embodies the STERIS brand, where every corner narrates the story of innovation, health, and safety.
Flexible Workspaces for All
STERIS Singapore’s office is a space that adapts to the diverse needs of its employees. It offers a wide variety of working styles, ranging from collaborative zones to quiet focus areas. The flexibility encourages employees to work in ways that suit their tasks and preferences, boosting productivity and fostering a culture of innovation.
The focus on innovation, precision, and aesthetic excellence inspires every individual who walks through its doors. In this transformative workplace, the lines between work and well-being blur, and the result is an environment that fosters not only productivity but a deep sense of fulfillment.
- Location: Singapore
- Date completed: 2024
- Size: 15,478 square feet
- Design: Conexus Studio
- Photos: Kelvin Cuff
