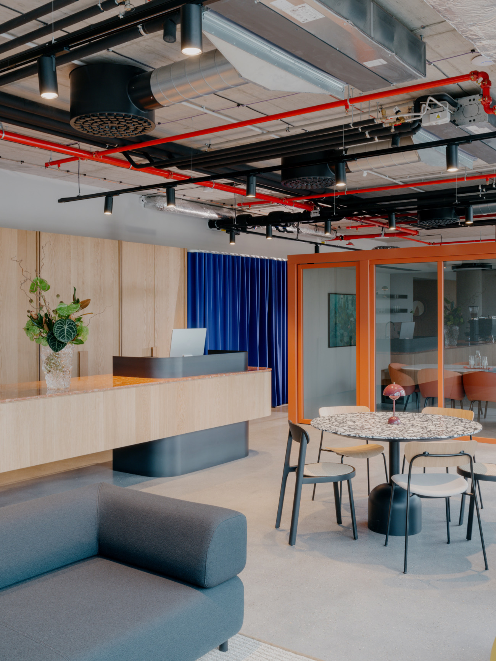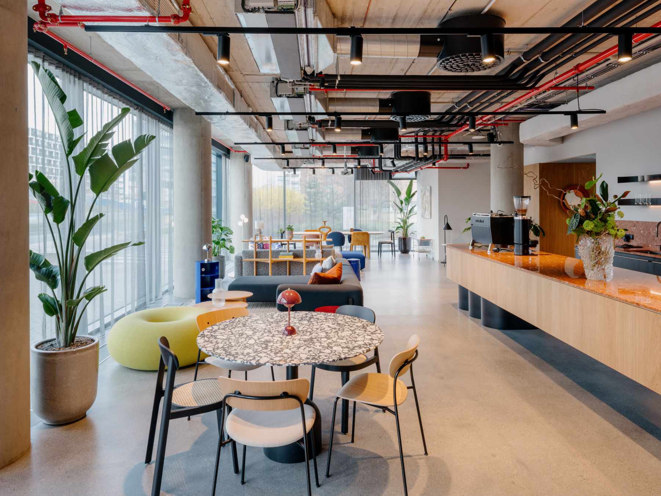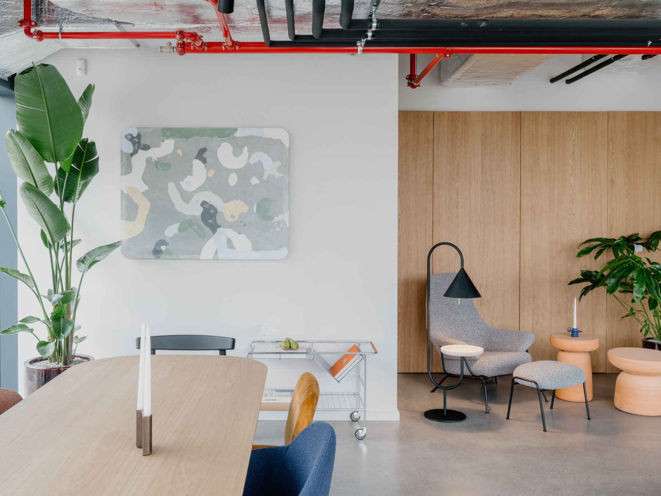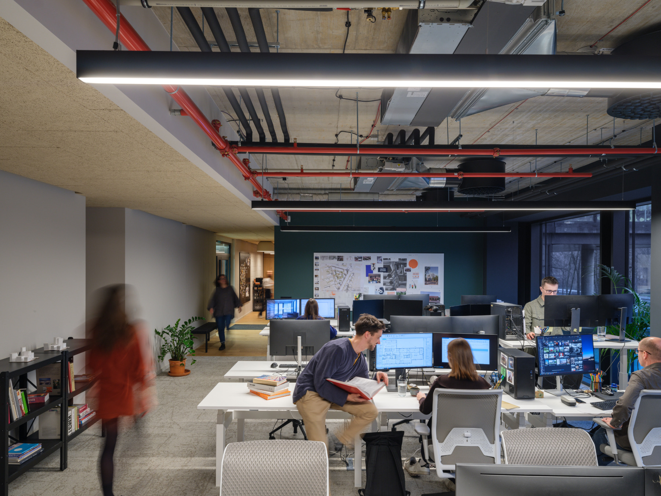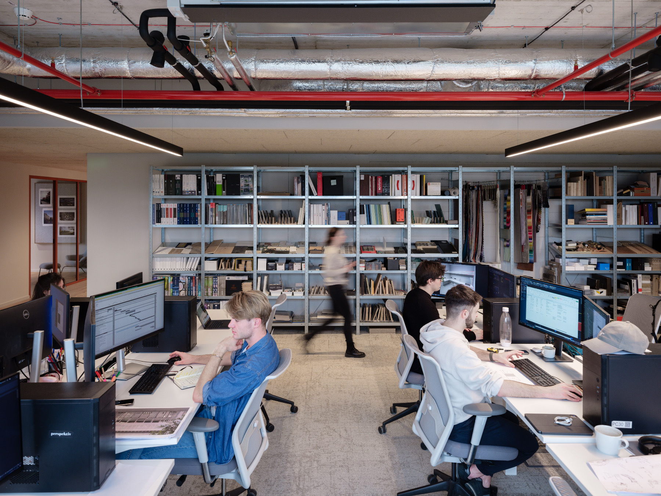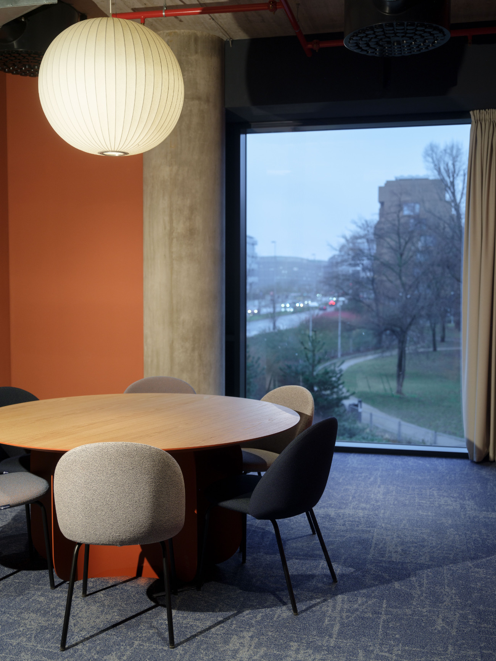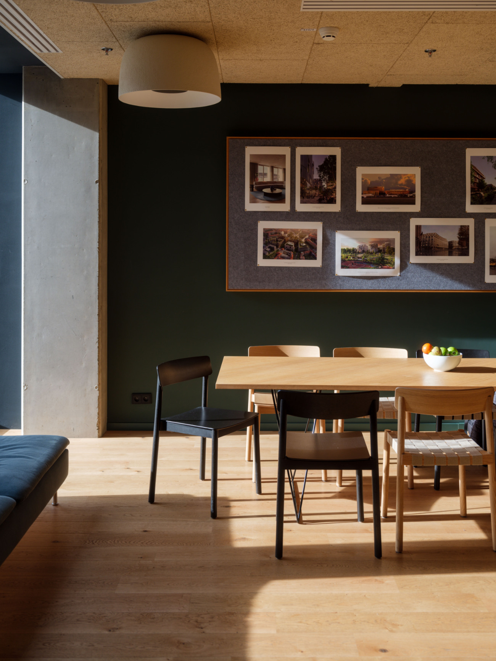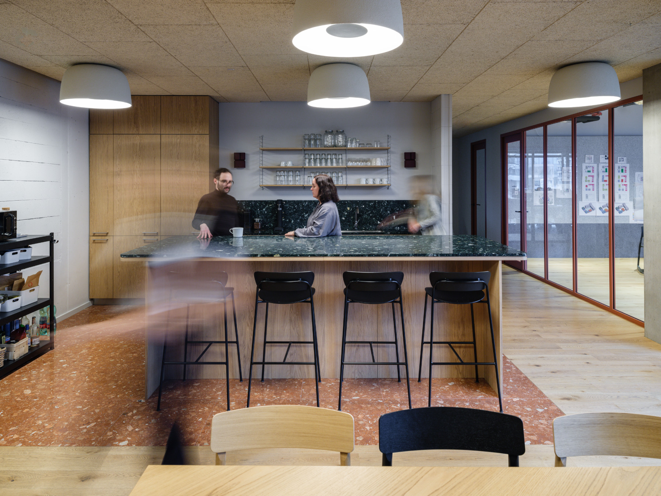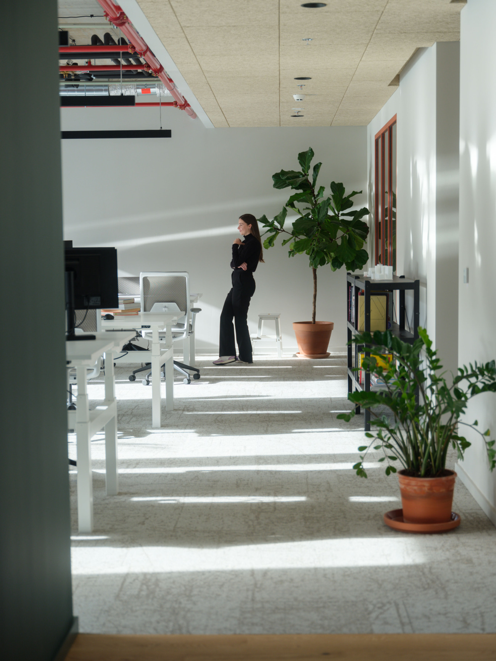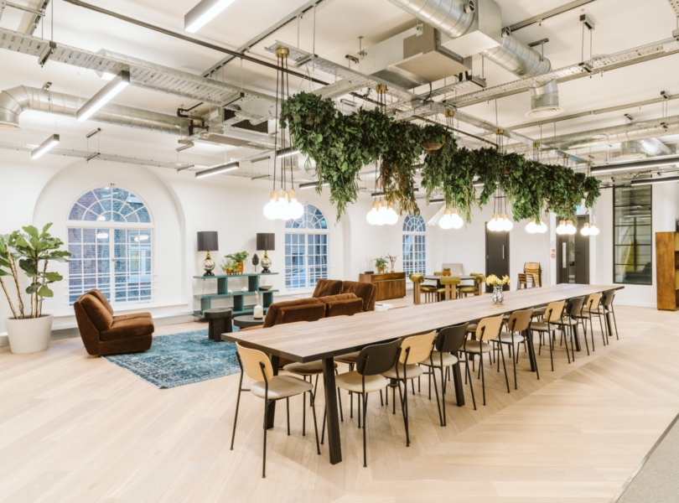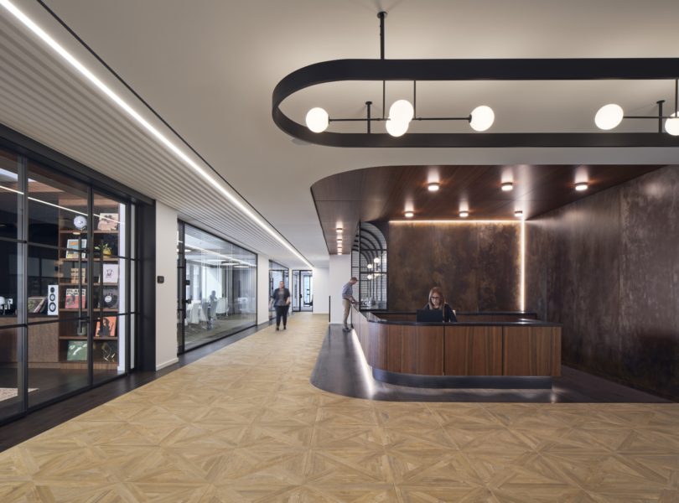A Look Inside Studio Perspektiv’s New Prague Office
Architecture firm Studio Perspektiv recently moved into a new office in Prague, Czech Republic, which they designed themselves.
“The ground floor of the offices is dedicated to the arkhe.SPACE showroom, which also functions as a community zone with a coffee bar for architects from both studios. Arkhe thus offers a multifunctional space available also for events. The architects have conceived the interior as if it were their large apartment. In the functionally divided zones, it is easy to find inspiration, whether one is looking for a solution for the living room, kitchen or study. For a comprehensive solution, they chose distinctive tiles made of recycled marble, raw metal and oak panels, which evoke a domestic environment and acquire a pleasant patina over time.
The connecting element of the interior, which spans two floors, is the staircase with a unique mural by artist Lu Jindrák Skřivánková, which draws on the colourfulness of the space.
The offices of both studios are located on the first floor. The interior is dominated by a natural colour palette complemented by bold colour accents. The studios have several meeting rooms, a sample room, a workshop room and a model room. The workplaces themselves are then divided into closed spaces for smaller teams and two open open spaces that house teams focused on interiors, architecture and urban planning.
The interior of the offices themselves is divided into functional blocks in which architects can work undisturbed. The dominant element of one of the open spaces is a set of samples that are an integral part of the work and design process. In addition to the offices, they also contain a workshop room and a model room where Studio Perspektiv can implement its ideas and projects in detail.
Two meeting rooms are available for meetings and brainstorming: one is light-filled with a glass corner, while the other is darker and more elegant, providing a more intimate setting for focused creative collaboration.
The material palette is very rational at the core, with the hallmark being the admitted burnt brick with white paint, while the common areas of the kitchen and restrooms are conceived in bold accents of recycled marble in terracotta and dark green. All of this is complemented by quality furniture from global brands.”
- Location: Prague, Czech Republic
- Date completed: 2024
- Size: 8,611 square feet
- Design: Studio Perspektiv
- Photos: Igor Zacharov
