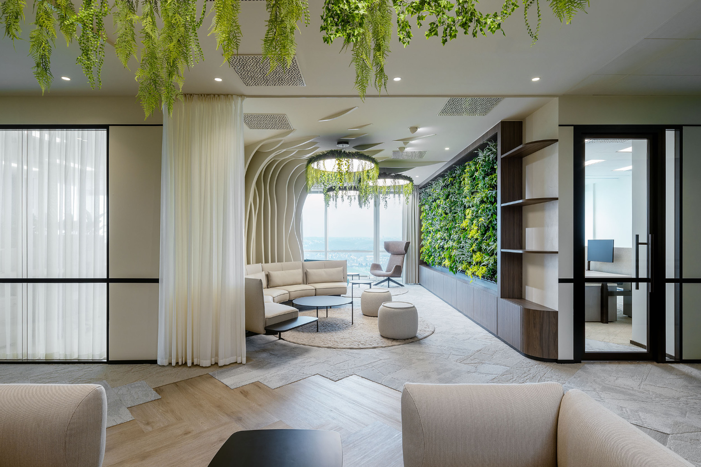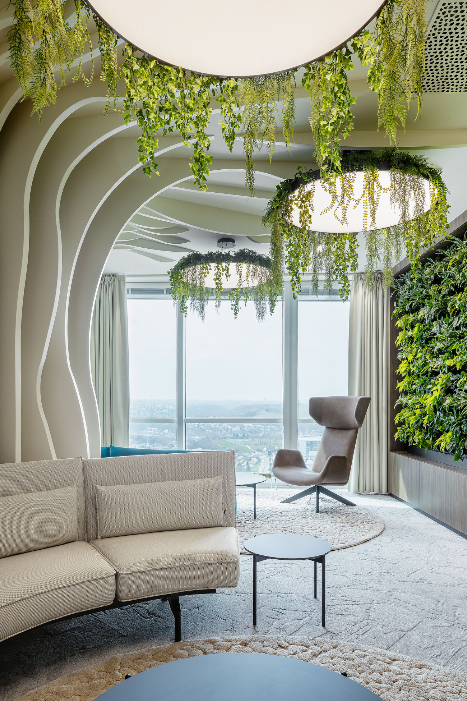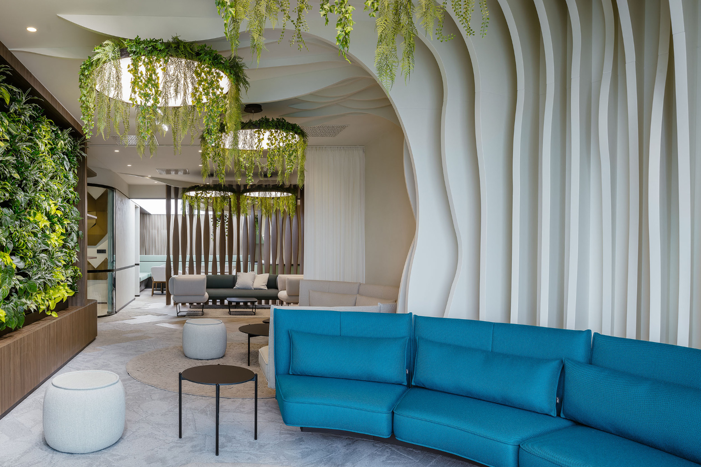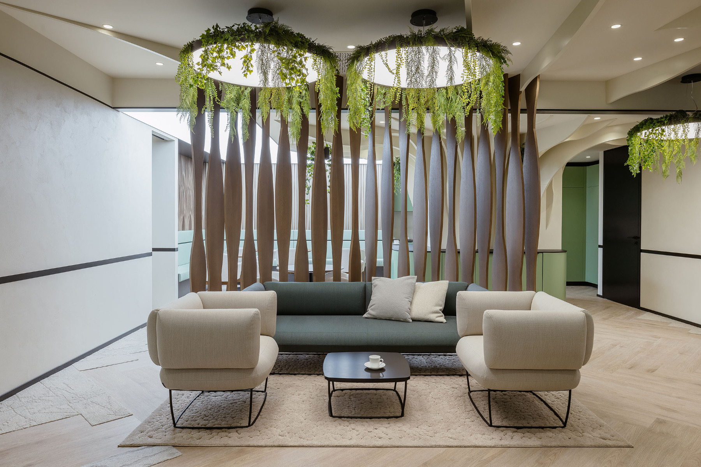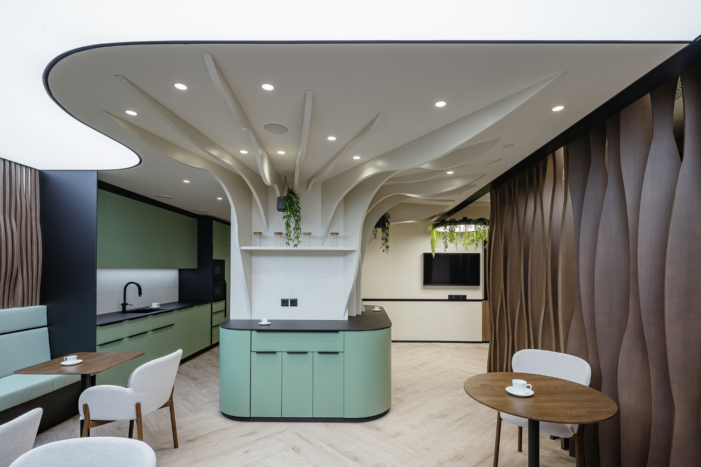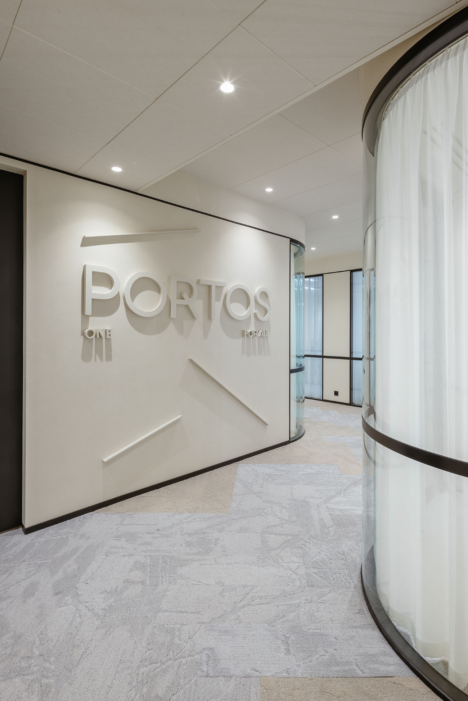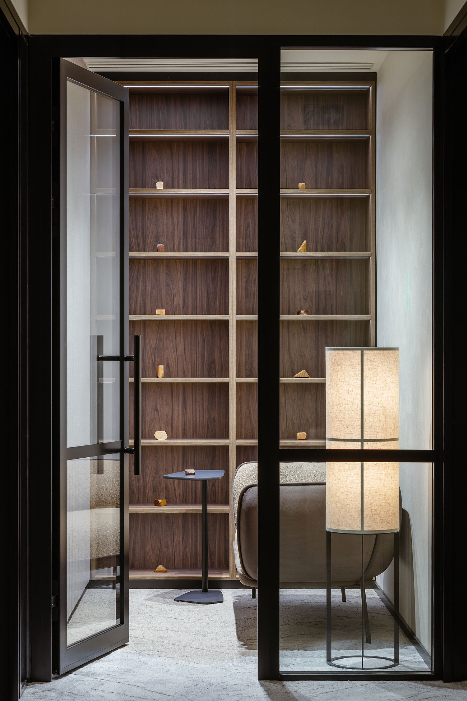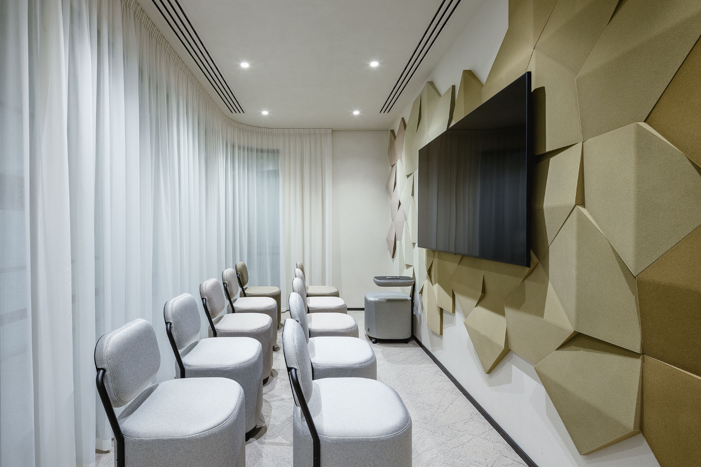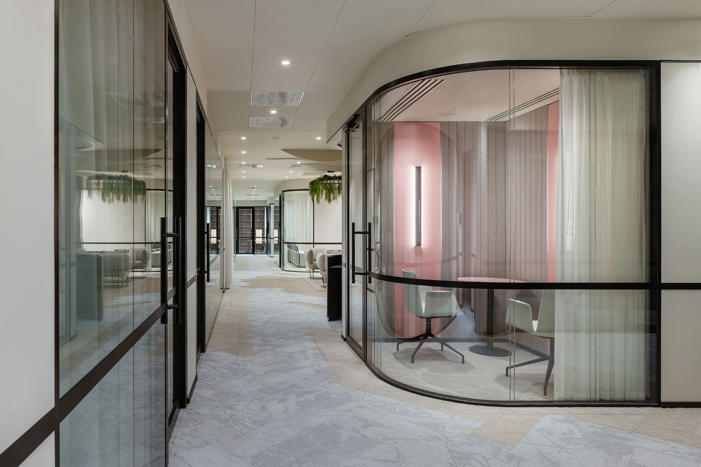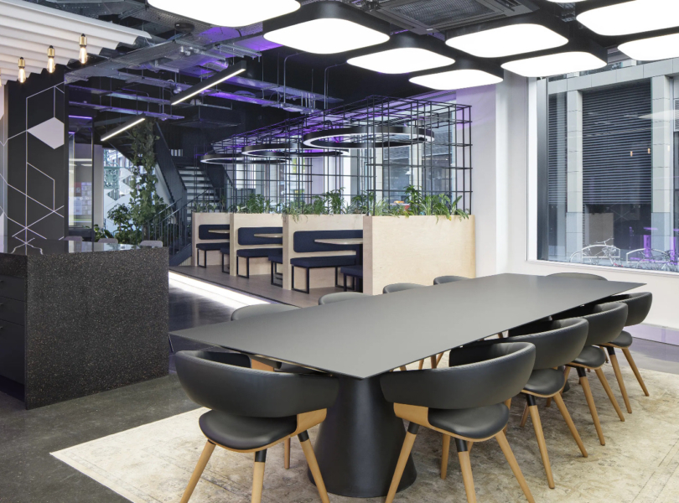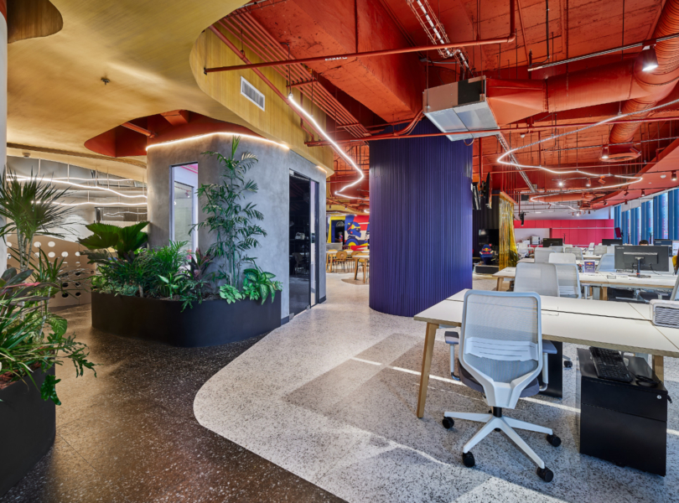A Tour of PORTOS’ New Prague Office
Law firm PORTOS hired architecture and interior design firm Capexus to design their new office in Prague, Czechia.
“The newly designed PORTOS offices represent a vision of workspace that respects the historical values of the legal environment and the present and future of strategic legal consulting. “Our office space on the 25th floor has created a unique working environment for all lawyers, associates and legal assistants. At the same time, we have the highest aesthetic and functional ambition,” comments Filip Drnec, Director of PORTOS.
Generational change in practice
In response to the dynamic growth and transformation of the PORTOS brand, which is now celebrating 31 years in the legal services market, CAPEXUS approached the design and realisation of a space reflecting the prestige and innovative approach of the firm. “The project was specific in several ways,” says Pavel Smutný, one of the founding partners. “The generational change, the expansion of our services and the necessary capacity expansion led us to the decision to create a next-generation workspace for our legal teams.” The firm was ranked second Employer of the Year in the recent TOP Employers 2024 survey.
Carefully considered innovation
CAPEXUS faced several unique challenges during the realisation of the project. The combination of a conservative perception of the legal world and progressive innovation required careful selection of design elements. These include, for example, tree-shaped slats that connect the entire space and give it an organic character. “The shape is projected in various forms throughout the space and connects it conceptually, whether it is the corrugated slats on the corridor walls, the dividing screen of the kitchen or the atypical bookcase. In the kitchen area itself, a beautiful skylight effect is achieved with Barrisol backlit foil in the ceiling,” explains architect Jakub Majtás.
Another interesting feature of the new PORTOS offices are the carpet slats gradually transitioning into vinyl slats at the interface of the corridor with the relax lounge and kitchenette. The high-quality floor coverings used guarantee maximum noise elimination and a pleasant soft tread. The large-scale green wall and the interior spaces in a uniform beige colour make everything visually and sensationally cosy.
In addition to design, CAPEXUS has also focused on sustainability, and the evidence is abundant. In addition to the aforementioned temperature control system and remote-controlled lighting, there is also modern LED lighting with lower consumption and a redesign of the office layout to reduce the need for light.
Czech suppliers and proven sources of renewable materials with certification were preferred in the project. For example, PEFC-certified wood from sustainable forests was used. The conference chairs in the phone booths are Cradle to Cradle certified, where if necessary one defective part is replaced instead of replacing the whole product.
Tradition ready for the future
The reconstruction of the highest offices in the country was carried out in parallel with the rebranding project. The offices already fully reflect the new identity and philosophy of strategic legal consulting. The design seeks to reflect the office’s rich history as well as its future direction and ambitions. It is a space that blends tradition with innovation, while taking care to minimize environmental impact through thoughtful selection of materials and technology.”
- Location: Prague, Czechia
- Date completed: 2024
- Design: Capexus
- Photos: Studio Flusser
