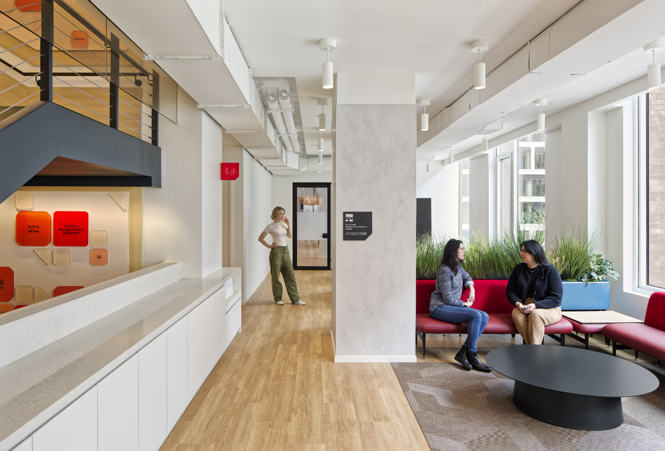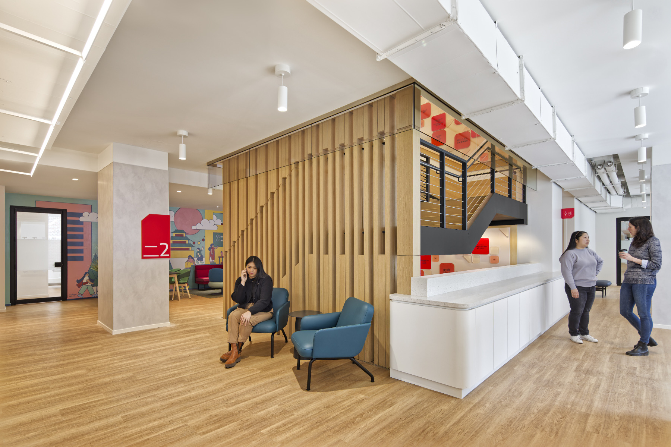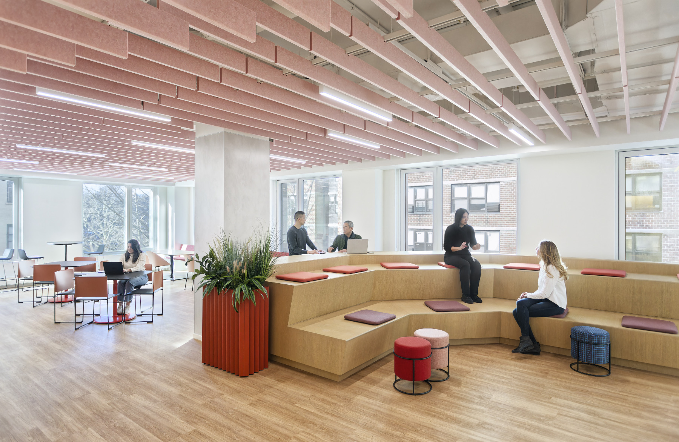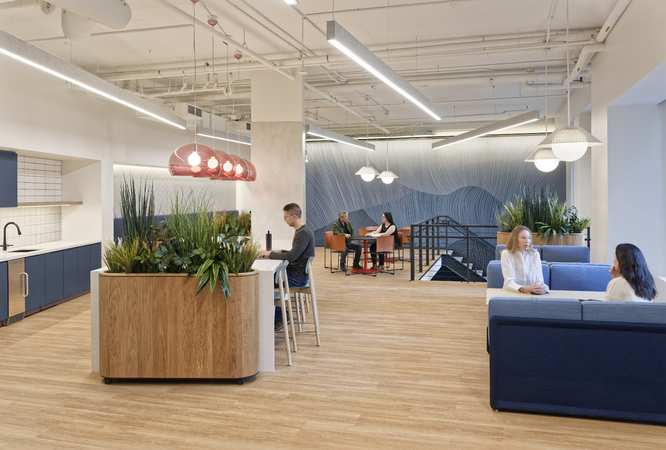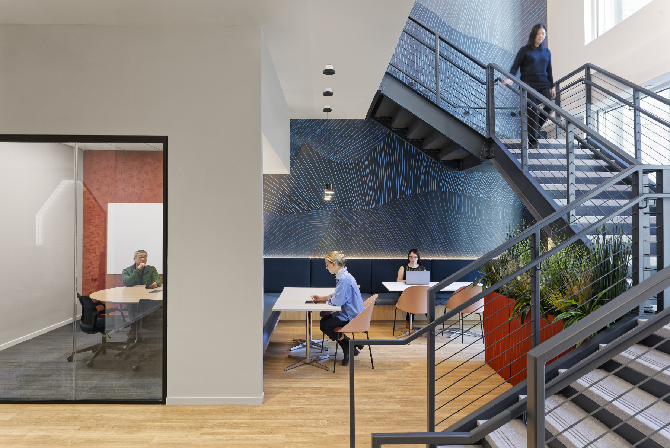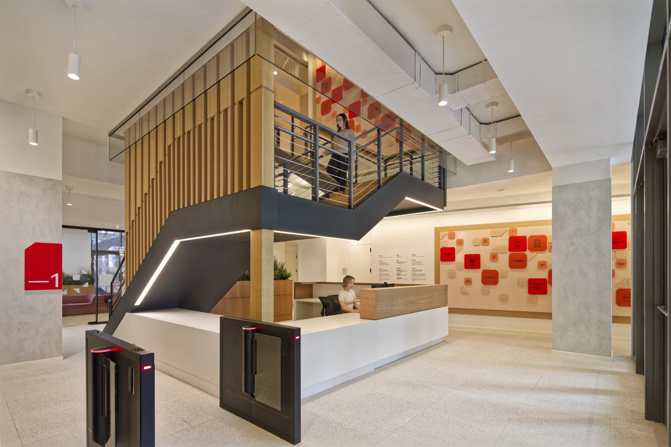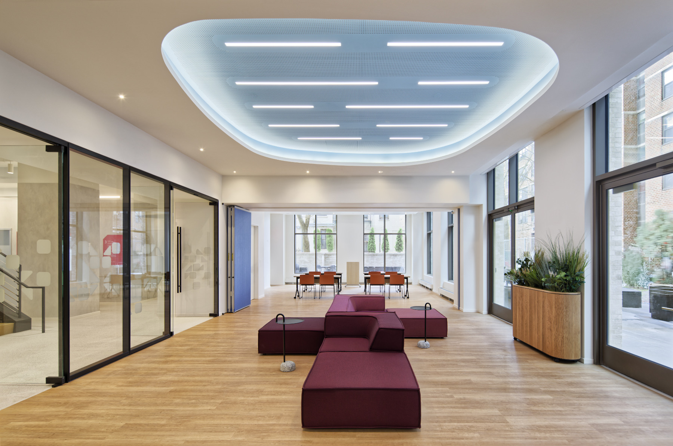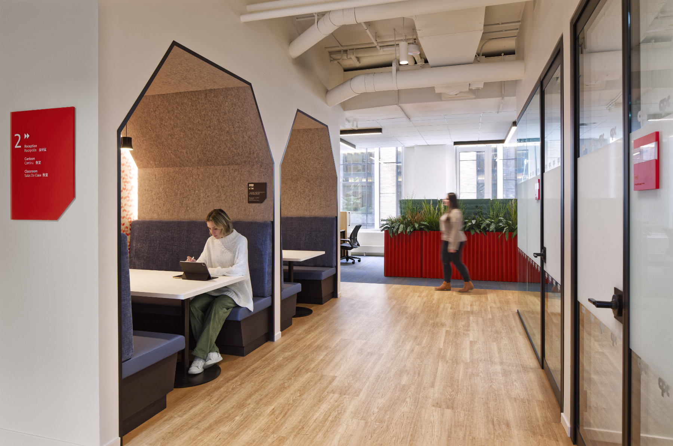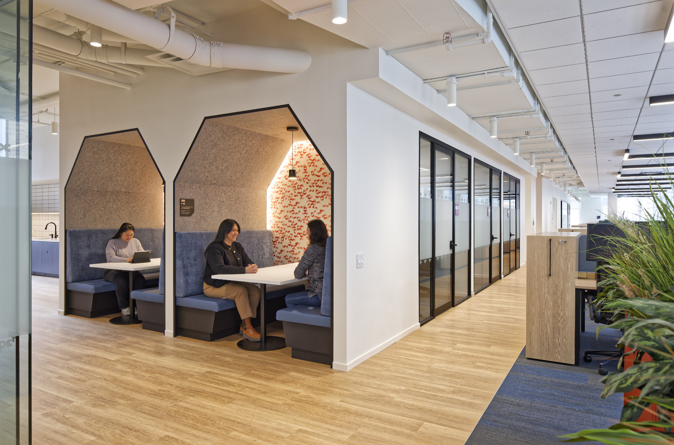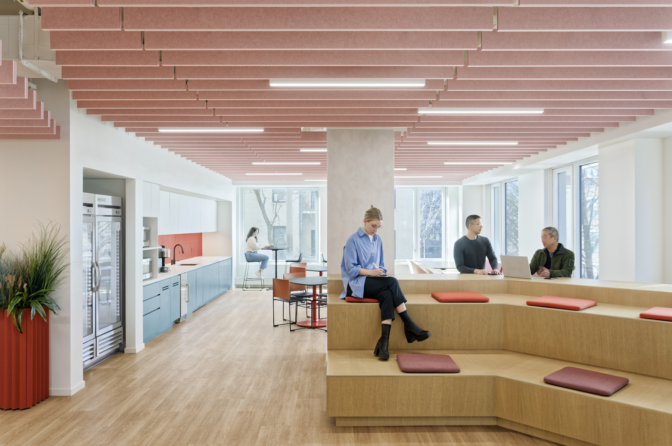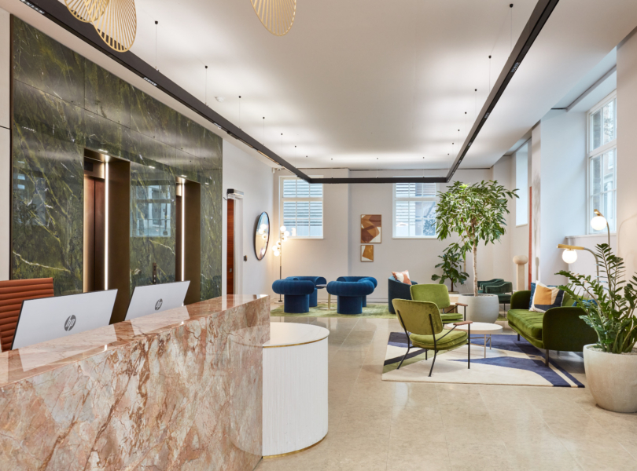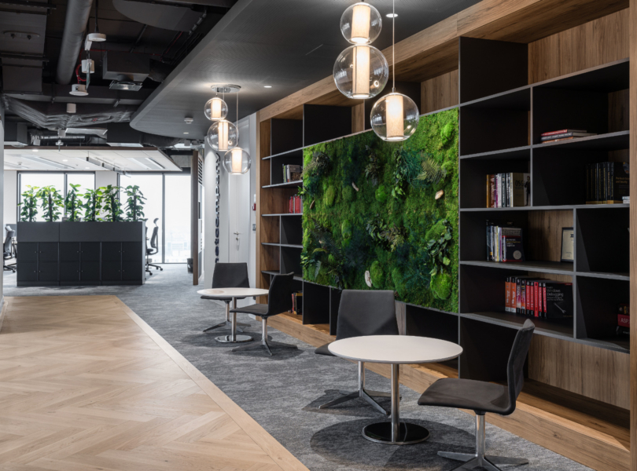Inside Chinese-American Planning Council’s NYC Office
Non-profit organization Chinese-American Planning Council’s hired architecture firm M Moser Associates to design their new office in New York City, New York.
“The Chinese-American Planning Council’s mission is to promote the social and economic empowerment of Chinese American, immigrant and low-income communities. This is achieved by ensuring equitable access to the resources and opportunities needed to thrive.
CPC offers an array of vital programs and services, from health and social services to employment assistance and educational programs. When M Moser’s team was tasked with redesigning its headquarters, the goals were clear – create a space where holistic design acts as a catalyst for community engagement and support and re-evaluate what a non-profit space is supposed to look and feel like. The project’s design philosophy mirrors CPC’s mission. It creates a welcoming and timeless environment that resonates with individuals from all walks of life. From the warm and inviting reception to the flexible event spaces that adapt to the community’s evolving needs, every aspect of the design is intentional. It supports a sense of belonging, security and purpose.
M Moser’s design integrates workplace functionality with universal design principles, ensuring accessibility for all. Design interventions make up an architectural journey that guides members and community visitors to their destinations. Additional elements support a wide range of backgrounds and abilities, creating a space where everyone feels included and valued. CPC serves a wide range of demographics, so wayfinding signage is multilingual and incorporates brail. By blending cultural influences with modern design principles, the project creates a functional space reflecting the multidimensional community it serves.
Flexibility is paramount for the success of non-profit organizations, particularly regarding their physical spaces. Additionally, adaptability is essential given the dynamic nature of their programming, which often involves a variety of events and activities. To support the diversity of CPC’s programming, M Moser prioritized the design of adaptable rooms and gathering spaces that can evolve alongside community needs.
The space can grow and adjust alongside the changing needs of different groups as they come and go. Event spaces accommodate various activities, from special events and celebrations to community experiences. These spaces feature divisible walls, allowing members to customize the layout to suit different settings. Connecting these spaces to the main social hub and the outdoor garden provides a seamless flow between indoor and outdoor areas.”
- Location: New York City, New York
- Date completed: 2024
- Size: 42,000 square feet
- Design: M Moser Associates
- Photos: Aaron Thompson
