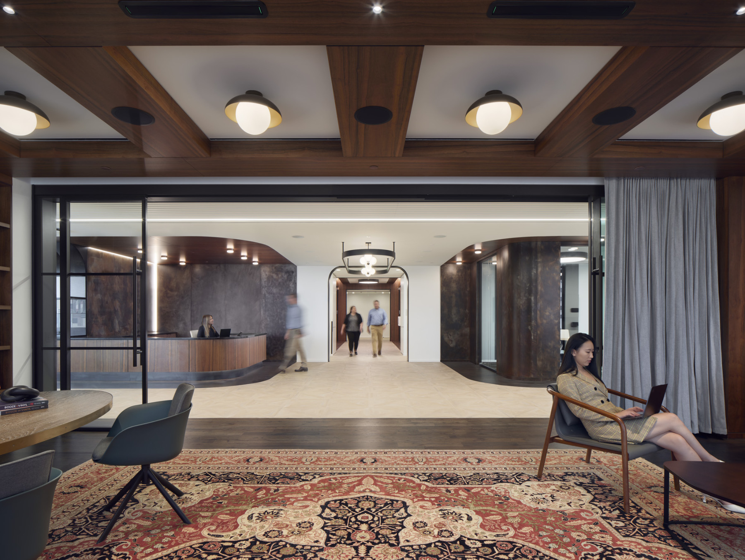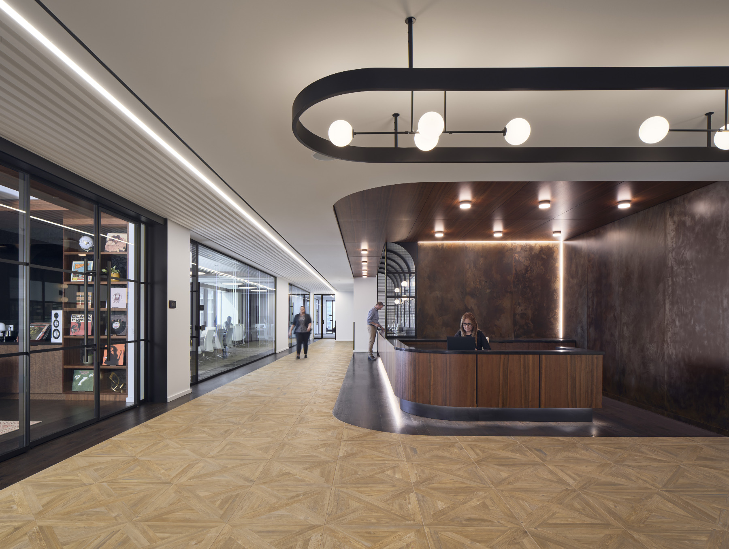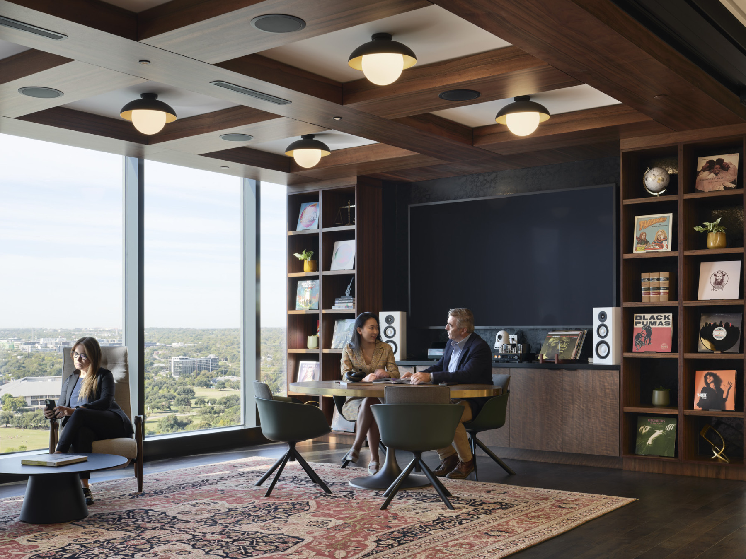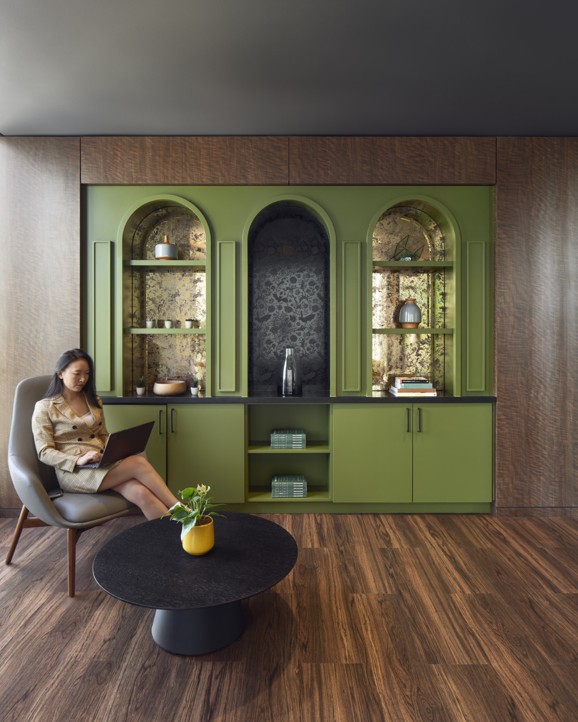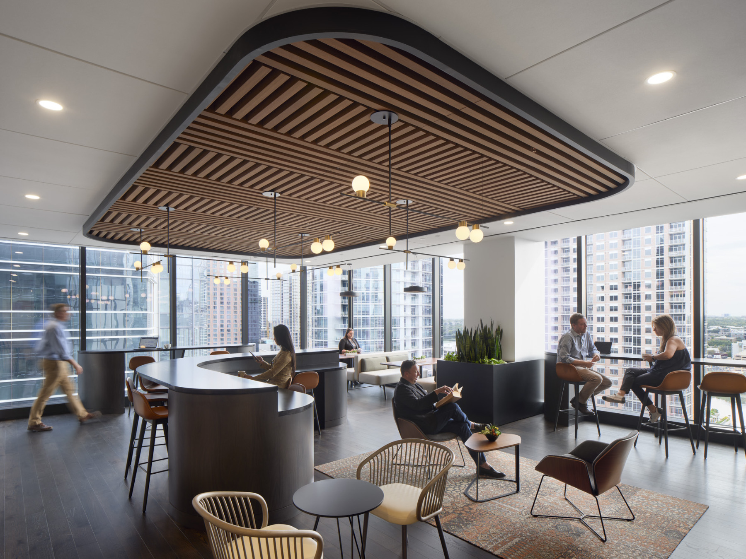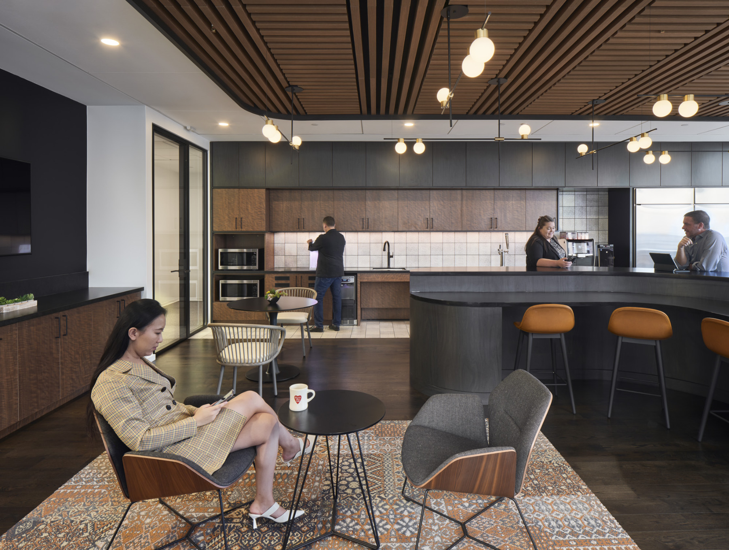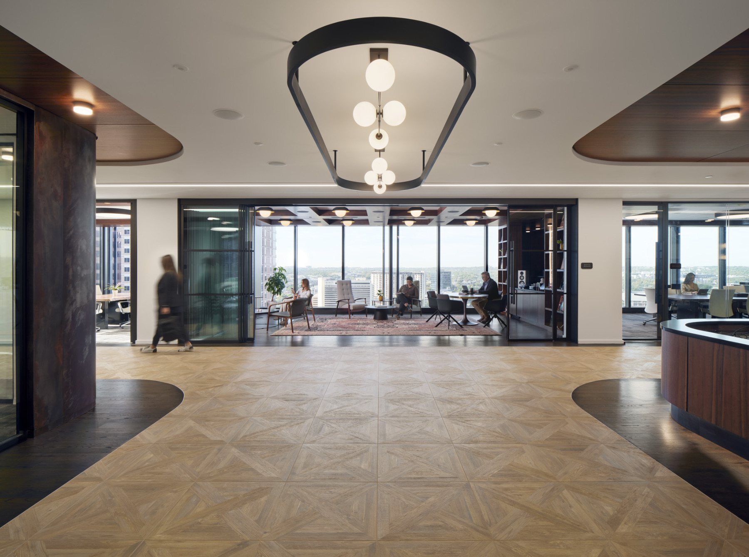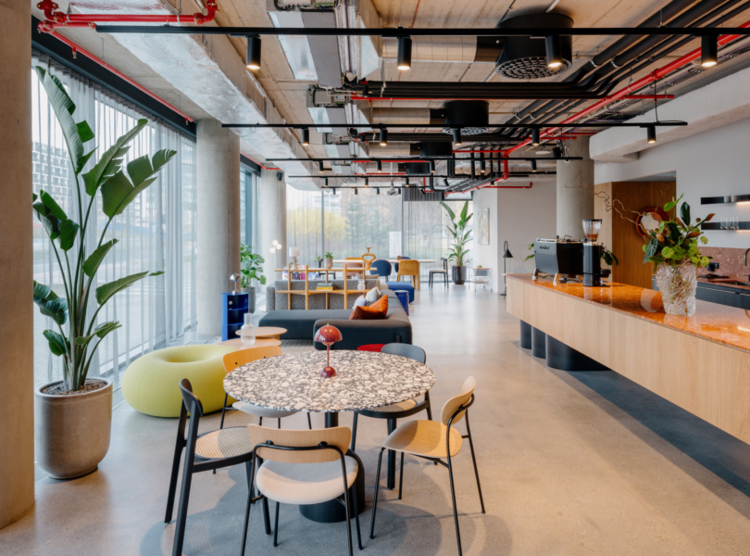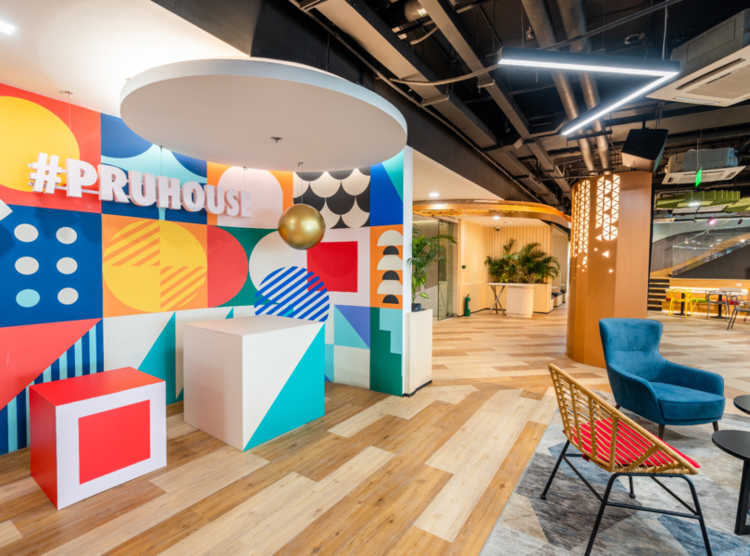Inside Confidential Law Firm’s New Austin Office
Confidential law firm recently hired architecture firm Perkins&Will to design their new office in Austin, Texas.
“For its new Austin office, this confidential law firm engaged the design team to create a timeless, yet contextual design that would speak to the company’s brand, culture, and work style. The client envisioned a friendly, connected, and tech-focused environment to reflect the forward-thinking reputations of the firm, its clients, and the surrounding city. Considering their current workplace design standards, they wanted the new office to promote their brand as a professional yet dynamic, and welcoming law office while evoking regional Austin elements.
The design team approached the project challenges through a multifaceted approach. The experience includes hidden references to binary elements within the company’s branding—a line and a circle—and builds upon this exploration of duality with visual callouts to the “old” Austin and the new, the formal and the informal, professional work meets hospitality. The overall aesthetic is bold and cool, sophisticated, yet light and airy. Materials found in the Texas landscape are layered with materials distinct to Austin such as textured woods, dark metals, and bold patterns.
For the highly collaborative practice, it was crucial that the office gave employees the ability to cross connect with different offices, and access technology-ready spaces with audio-visual and mobile devices for ease of connectivity and flexibility. The office also needed optimal acoustic performance throughout, while maintaining an elegant and clean aesthetic. With an eye towards employee wellbeing, the client also desired a healthy and engaging office. The design team was challenged to provide natural light for all spaces, due to the amount of private offices and exterior facade access ratio.
Addressing the need for flexibility, the workspace includes operable and demountable walls for alternative workspace environments. To facilitate acoustic comfort the space is equipped with best-in-class acoustical solutions such office-wide white noise system for sound reduction, sound boots on return air devices, acoustic paneling, drapery, carpeting, and other absorptive materials to decrease reverberation times and providing optimal work areas throughout.
Addressing the importance of a healthy workspace, the design team selected materials from its firm-wide “Precautionary List,” ensuring that they were free of substances of concern for end users. Thermal zoning and controls were provided throughout the space to ensure thermal comfort. End users also enjoy access to natural light due to the use of glass throughout the office. All LED lights are fully dimmable and low-flow faucets in the breakroom and wellness room contribute to overall water reduction. Biophilic elements such as wood interior elements and interior plantings add to employee wellbeing while tying back to the regional Texas aesthetic.”
- Location: Austin, Texas
- Date completed: 2024
- Size: 22,917 square feet
- Design: Perkins&Will
