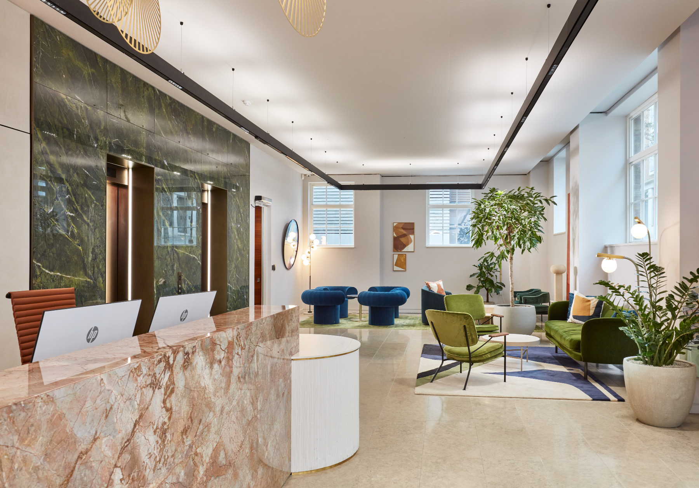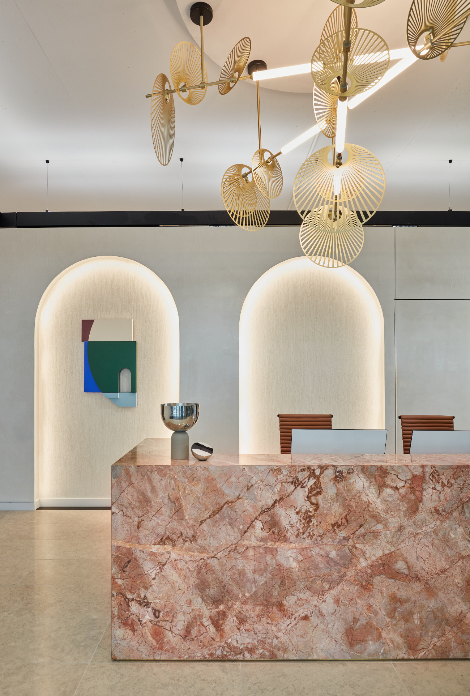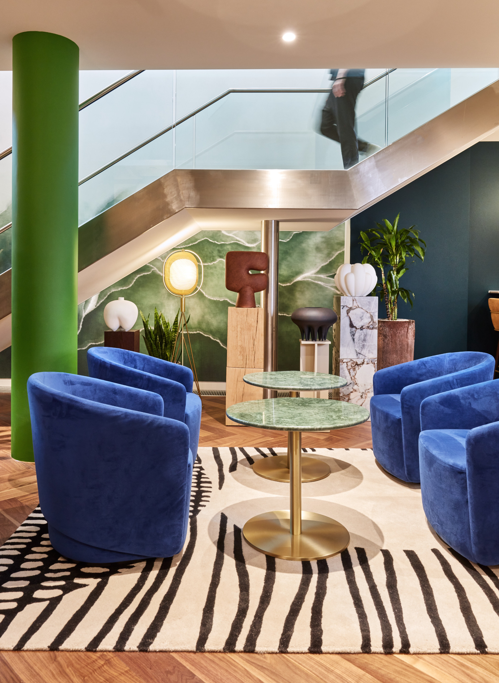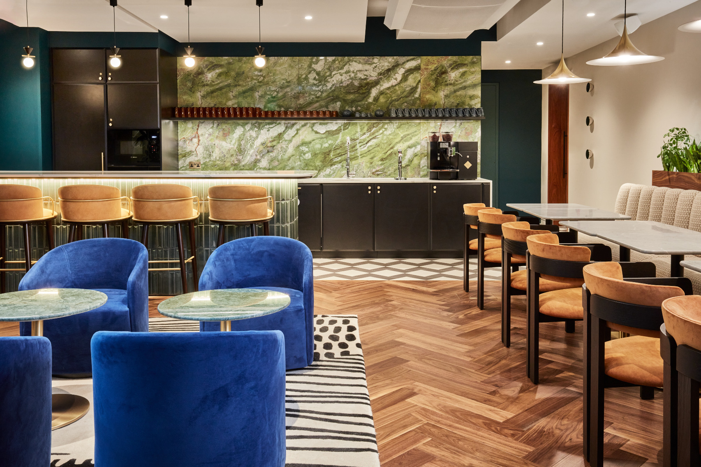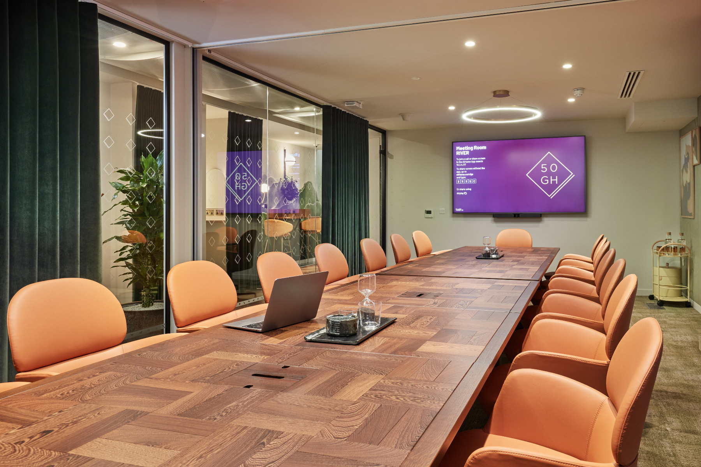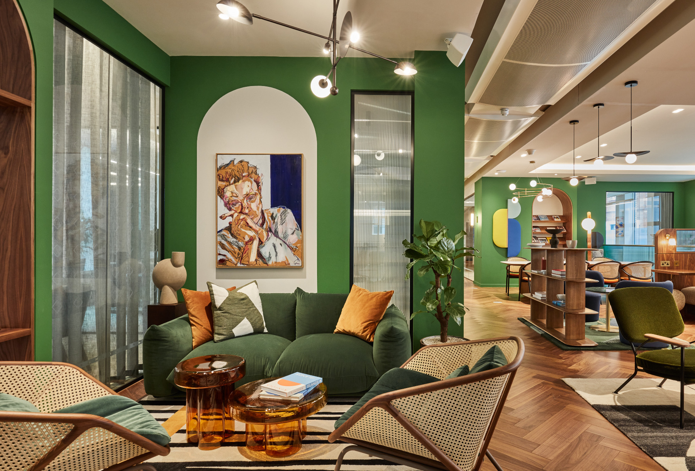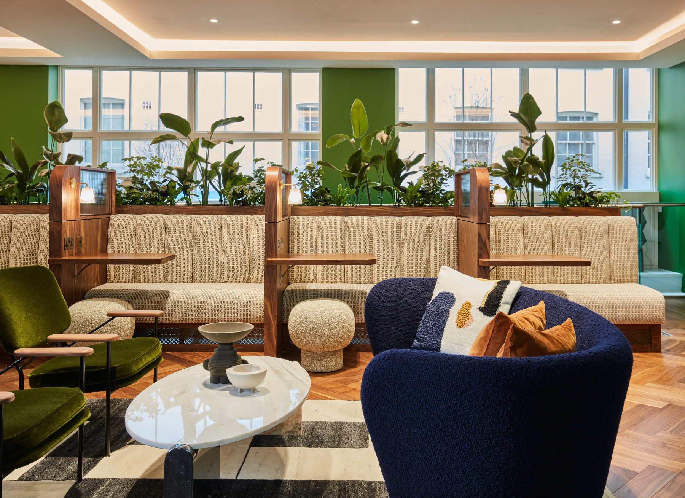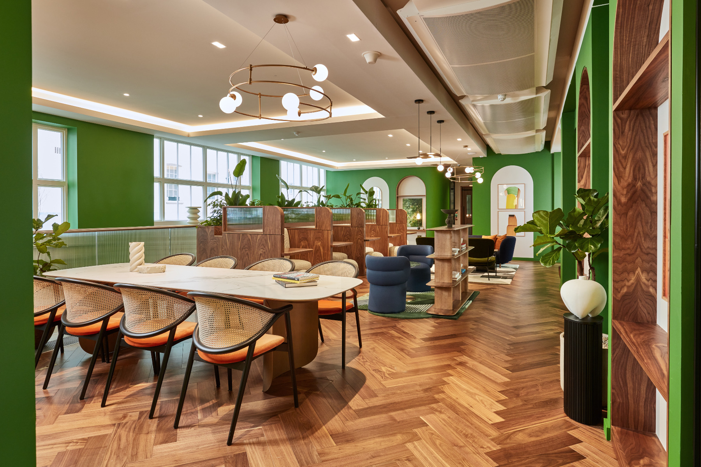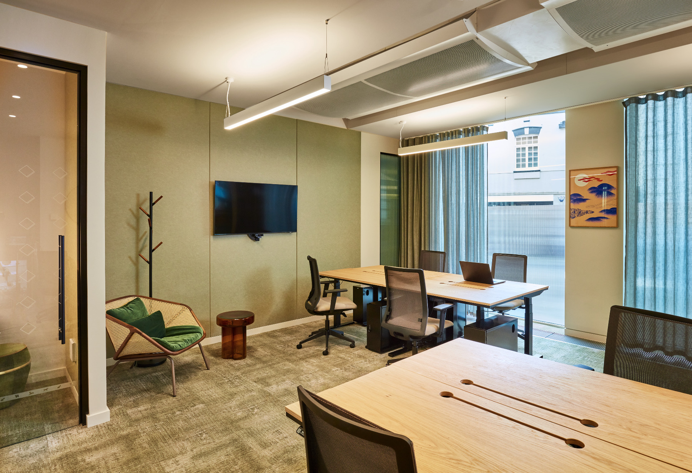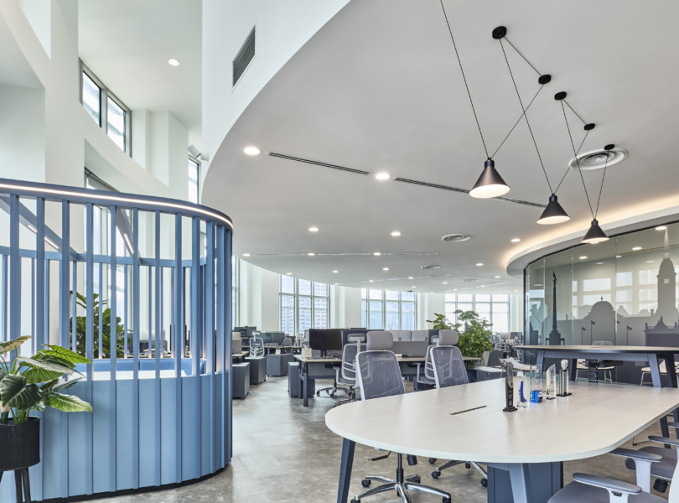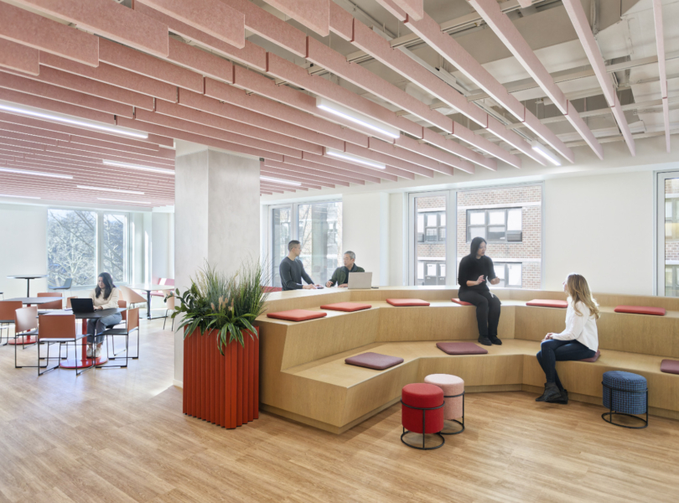Inside Flex by Grosvenor’s New London Office
A team of designers from Studio KKD created a new flexible workspace for its client Grosvenor in London, England.
“The office has undergone a tremendous change over the recent years, as markets, customers and technology have evolved faster than ever before. Studio KKDs latest concept had to ensure it responds to these new demands and to establish a highly attractive position in the market – to stand out against the growing competition, whilst being flexible enough to adapt to any changes in the future.
The design philosophy for the brand centres around the idea of crafting spaces that are as inviting and comfortable as the home, while exuding the vibrancy of a members’ club in feel. This approach aims to deliver a welcoming yet premium experience for its members, striking a balance between functionality, state-of-the-art amenities, comfort and richness in colour and materiality.
The design approach is based around experience, giving members the opportunity to move between spaces which offer a variety of physical and visual stimuli. The spaces cater for a range of different needs and personalities, as well as for the different tasks the members require throughout the day. We view this as the ‘hotelification’ of the office, seamlessly blending the comforts of home, hospitality features, and service-oriented offerings into our workspace design. Spaces for collaboration and interaction are interweaved into the floor plans, changing the visual pace and creating points of interest between private office spaces.
Sustainability is integral to Grosvenor’s ethos and central to the design. By utilizing a local supply chain, sourcing sustainable materials, and emphasizing quality craftsmanship and future-proof flexibility, this approach permeates the project from concept to the daily operation of the space.
Flexibility is a core principle of the design strategy, as workspace zones can be adapted to the customers’ need for space and evolving requirements. Creating a rich experience for its members – with a strong sense of belonging and community. An example of this can be seen in the social areas, which house a variety of soft seating to lounge and dine during the day, that can be utilised for events in the evening, adding to the level of personalisation the brand offers. This creates a strong bond and sense of loyalty between the brand and tenants, resulting in a direct commercial advantage.
Located in a purpose-built office space tucked in a quiet mews behind Grosvenor Street, we worked on the concept of the internal garden and introduced an array of lush greenery, accompanied by an emphasis of colour and patterns, to create an environment with the focus on well-being.”
- Location: London, England
- Date completed: 2024
- Size: 7,200 square feet
- Design: Studio KKD
