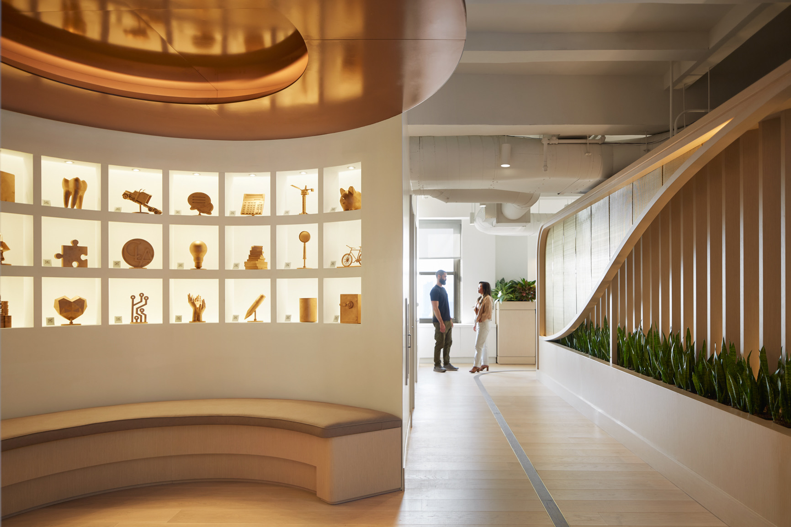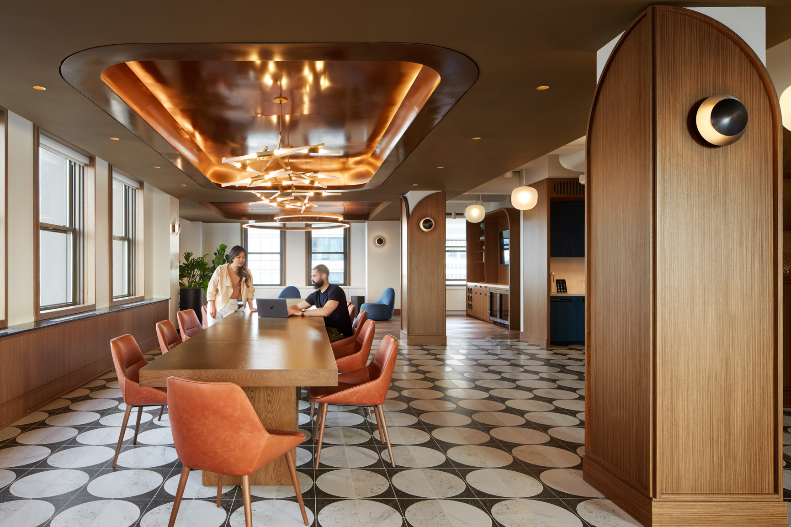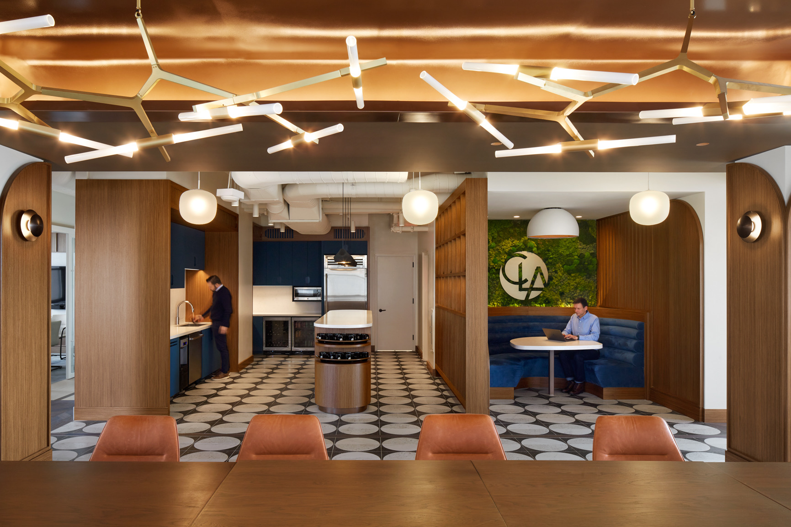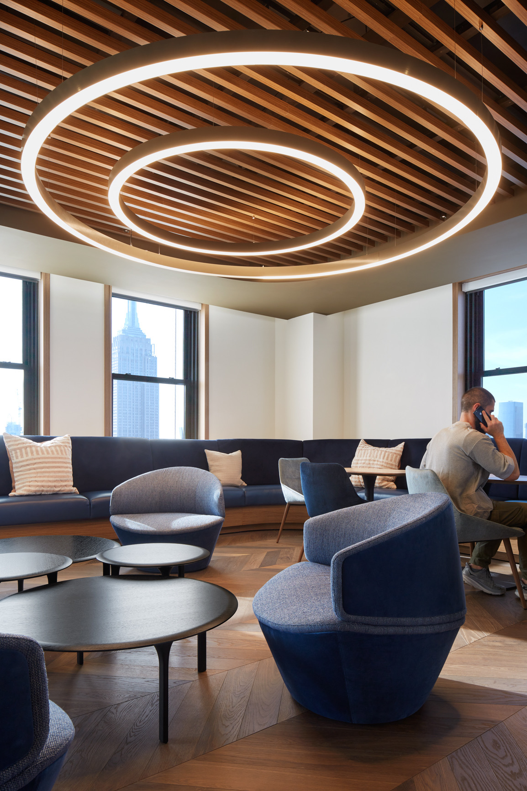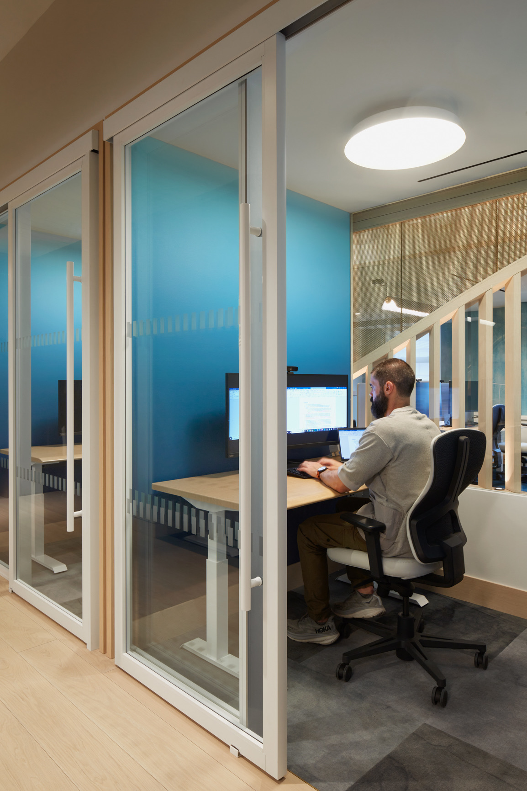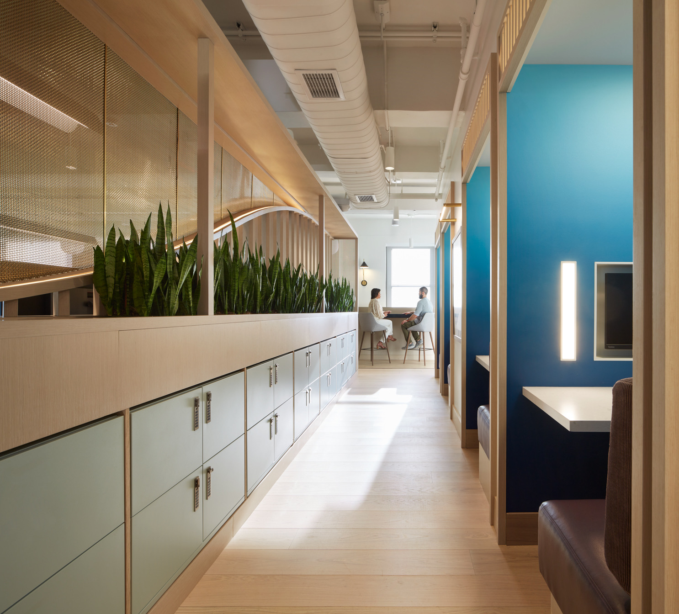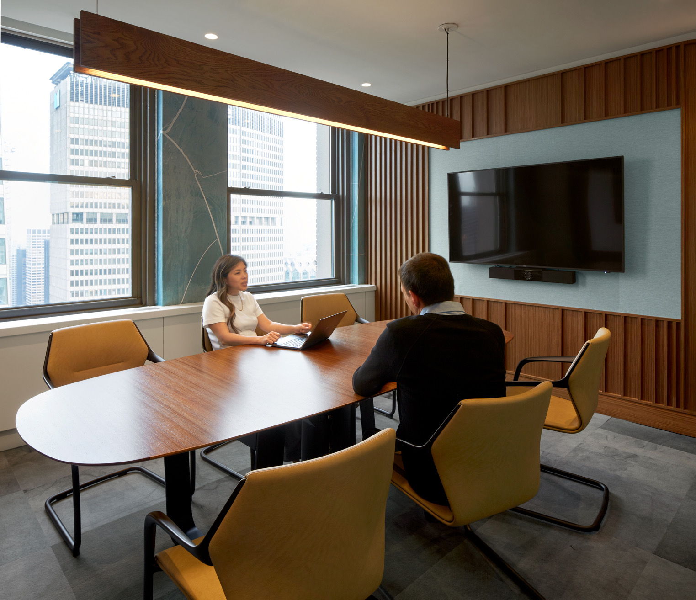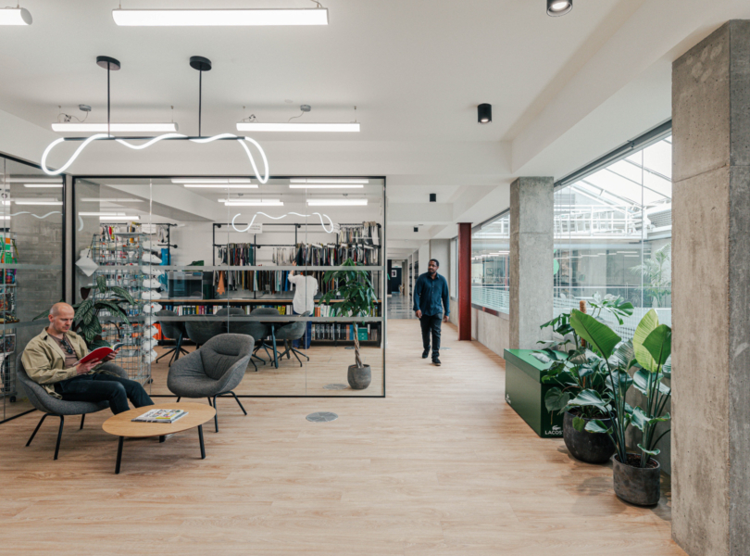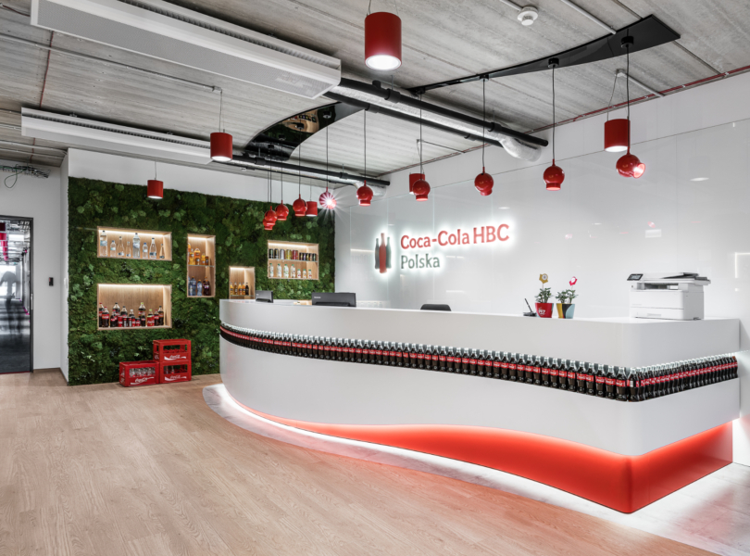A Look Inside CLA’s New NYC Office
Tax firm CLA hired architecture and interior design firm NELSON Worldwide to design their new office in New York City, New York.
“When Empire State Realty Trust (ESRT) embarked on a tenant improvement project for CLA’s (CliftonLarsonAllen LLP) new flagship offices at the historic One Grand Central Place, ESRT aimed to deliver CLA with a beautifully designed space fit for CLA’s needs – a less common approach to projects that typically result in offices far less customized and bespoke. As longtime partners who have completed multiple projects together at the Empire State Building for several decades, ESRT selected NELSON Worldwide as the architect of record to bring design firm ICRAVE’s designs to life.
CLA’s new flagship office raises the caliber of typical tenant improvement projects. It represents a holistic approach that seamlessly integrates the brand, functional requirements, and employee wellbeing initiatives. It is an environment that fully embodies CLA’s company culture, elevates the tenant experience, and serves as a space where the company can proudly host its clients.
In the heart of CLA’s new office, a custom trophy display in the first entryway makes an immediate brand impression with a “wow” moment. This curved, floor-to-ceiling unit with a built-in banquette, which also serves as a waiting area for visitors, blends into the space, featuring smooth surfaces, integrated lighting emitting a soft glow, and a design harmonizing with the bronze circular ceiling above. This display is an artistic, elegant way for CLA to market itself, inviting visitors to explore its client portfolio with iconic trophies and QR plaques – a subtle yet sophisticated approach to branding.
The attention to detail drives the hospitality-like feel of the office. Every element, from wood-cladding walls to carefully curated finishes, creates a warm and inviting layered atmosphere. The space boasts various workstations, dining areas, and smaller meeting rooms to accommodate task-driven work and client meetings. The design intends to provide designated work areas and offer flexibility and comfort with places where individuals can work outside their desks, fostering transparency and connectivity.”
- Location: New York City, New Yok
- Date completed: 2024
- Size: 12,422 square feet
- Design: NELSON Worldwide
