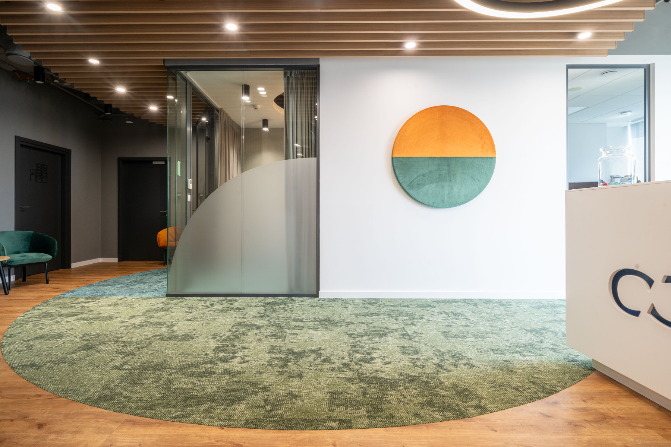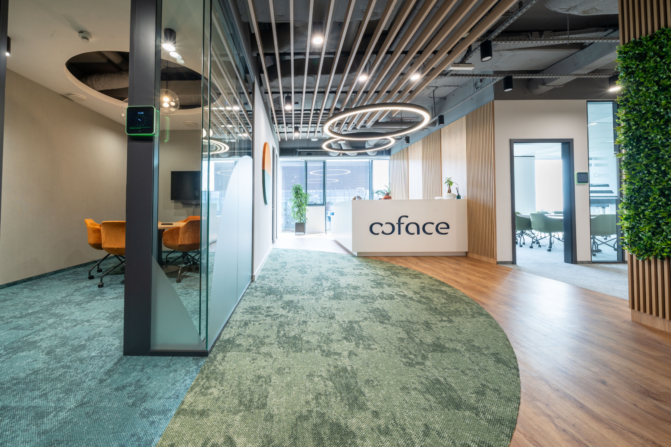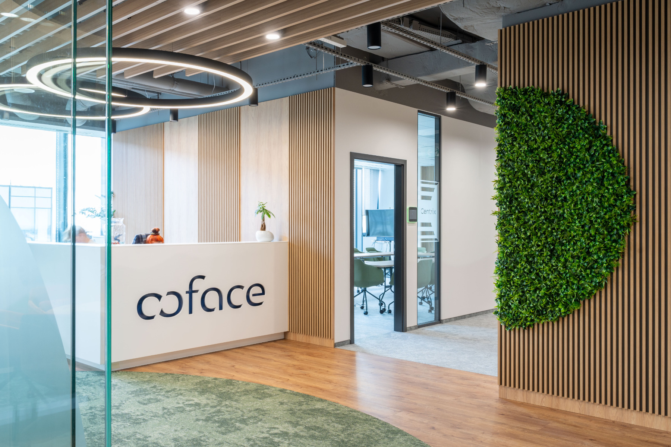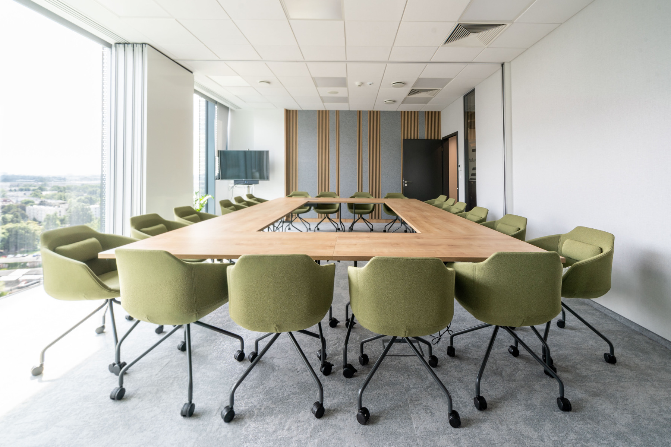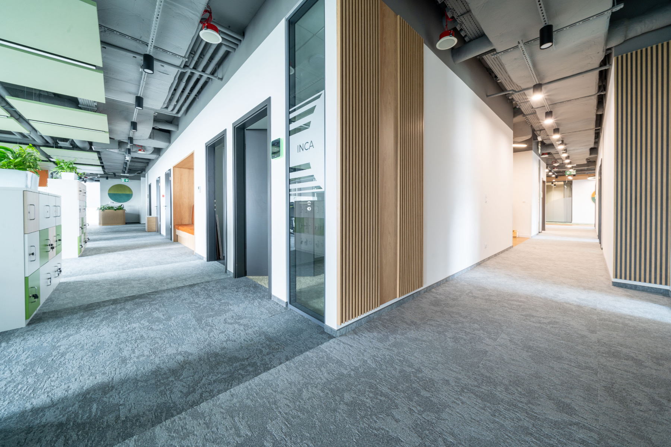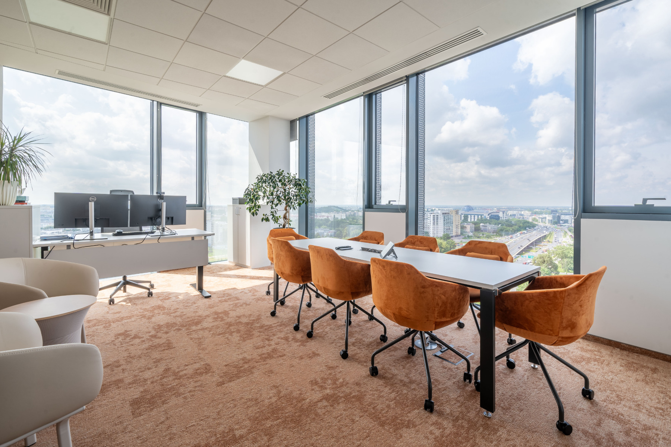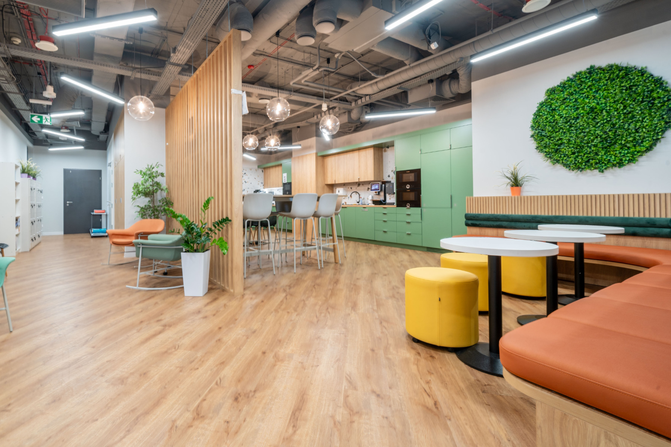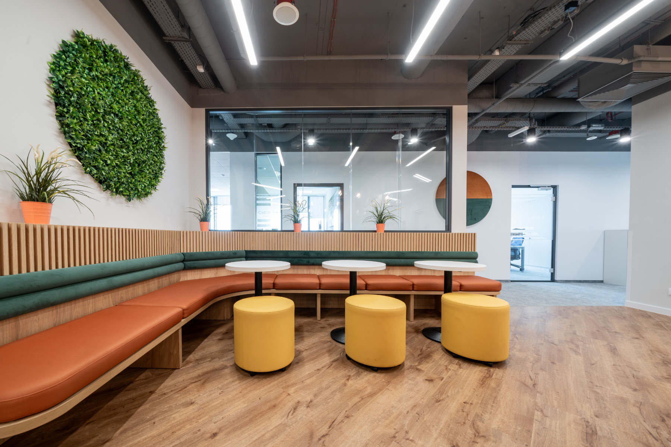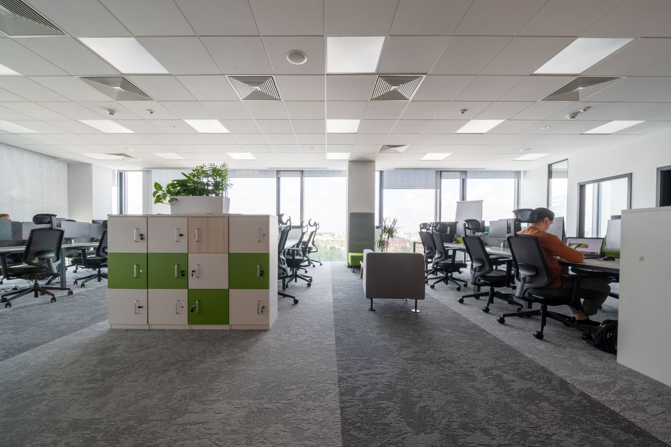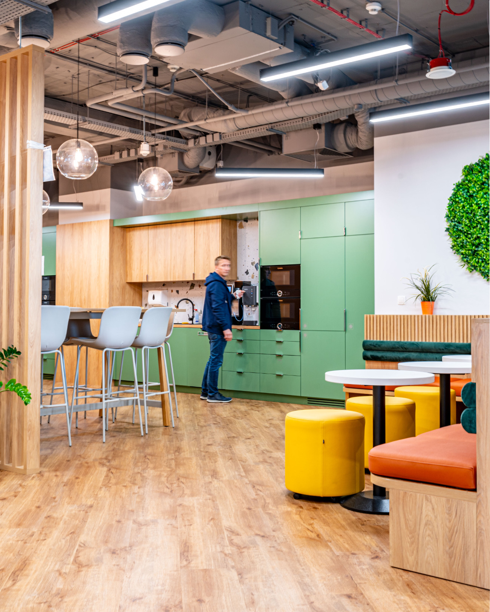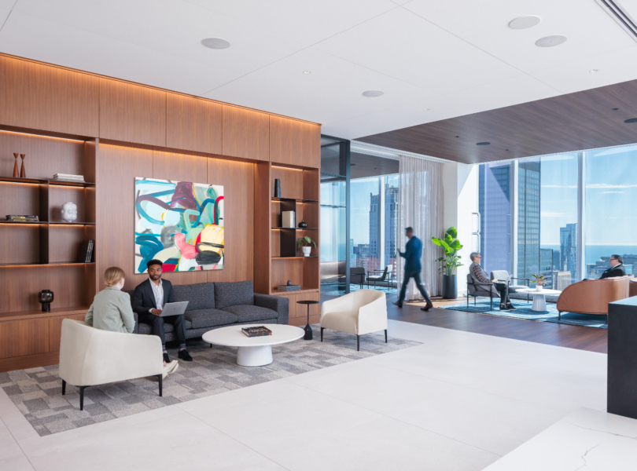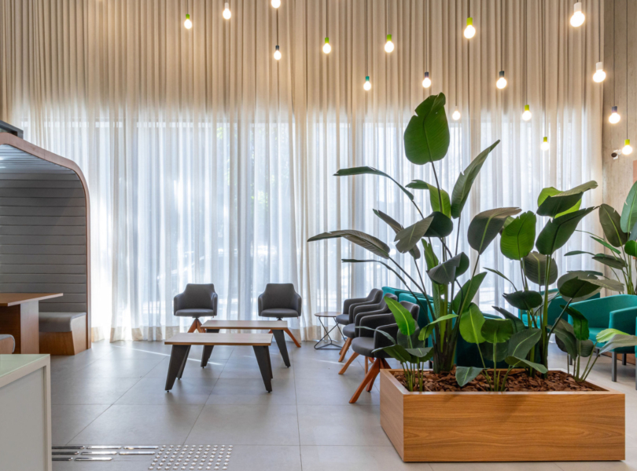A Look Inside Coface’s New Warsaw Office
Insurance company Coface hired workplace design firm Brookfield Partners to design their new office in Warsaw, Poland.
“The Coface office has been designed to provide employees with optimal space for efficient work, while also fostering collaboration and community building. The modern and minimalist design perfectly resonates with the professionalism and functionality that characterize this space.
From the entrance, one can immediately see the spacious and modernly decorated lobby. Minimalist elements with industrial accents, such as exposed ceiling structures, dominate the area. To the right of the entrance is the reception area with a modern desk and the Coface logo, giving the space a professional look. Modern ceiling lighting in the form of round lamps serves both practical and decorative purposes. The floor, covered with a carpet in varied colors transitioning from shades of green to wood-like finishes, adds warmth and coziness. Glass walls
separating individual office spaces introduce lightness and modernity while allowing natural light to flood the interior.The office also features a spacious kitchen with a dining area, decorated in vibrant colors like green, orange, and yellow. Comfortable seating areas are arranged in the corridors, showing how much the company cares about the well-being of its employees. Additionally, the office is equipped with a children’s room filled with toys, books, and other amenities, allowing employees
to bring their children to work when needed.The conference room is bright and spacious, maintained in a minimalist style with modern accents. At the center is a large, wooden conference table shaped like an “O,” surrounded by comfortable green chairs on wheels, facilitating movement. Large windows provide plenty of natural light and offer an outside view, while standard ceiling light panels further illuminate the space. The walls, decorated with sound-absorbing panels, help maintain proper acoustics during meetings, and wooden elements add elegance and warmth. A modern television mounted on the wall facilitates multimedia presentations and videoconferences.
In summary, the Coface office is characterized by modern and thoughtful design that combines functionality with aesthetics. The space is well-lit, both naturally and artificially, enhancing work comfort. The use of greenery and natural materials adds a friendly character, while the application of modern technologies and architectural solutions supports work efficiency and
collaboration.”
- Location: Warsaw, Poland
- Date completed: 2024
- Size: 52,000 square feet
- Design: Brookfield Partners
