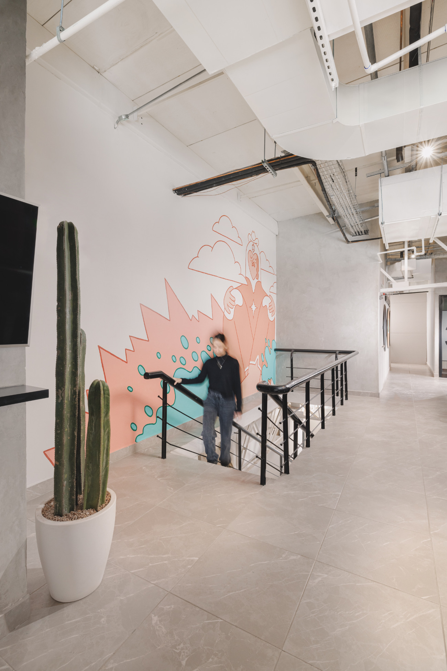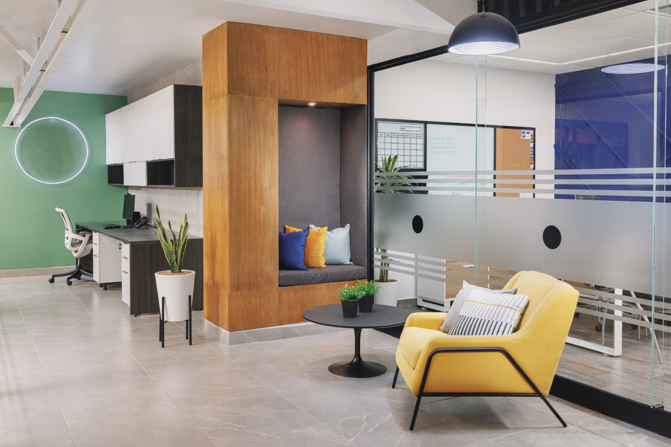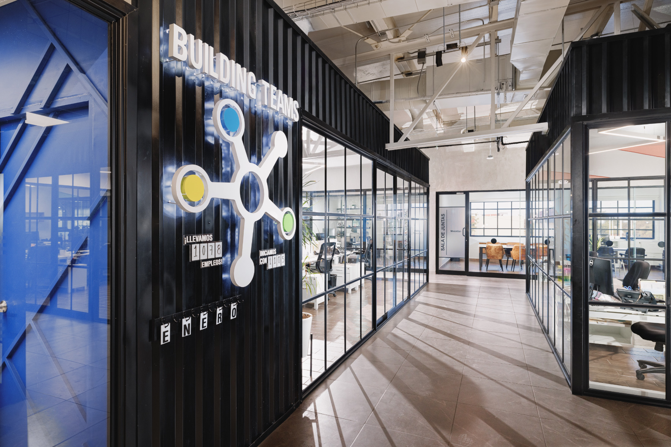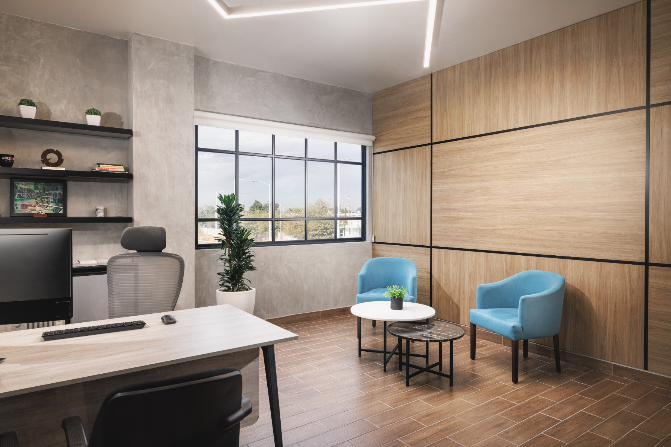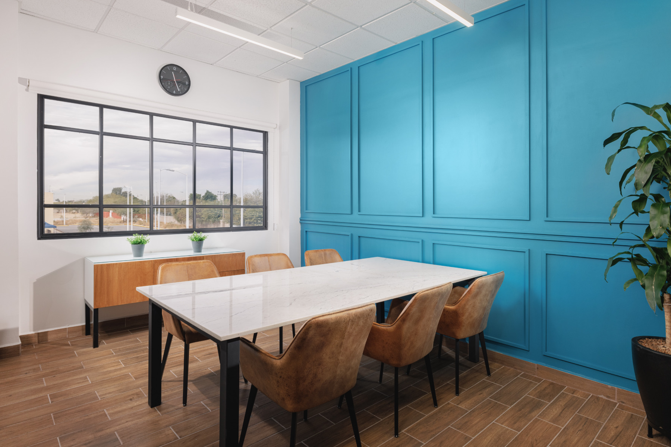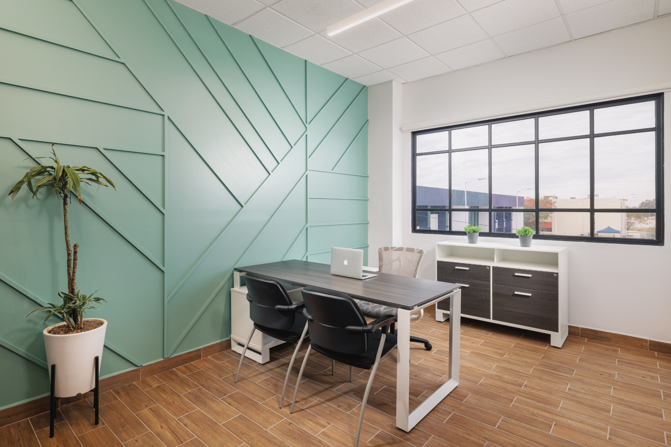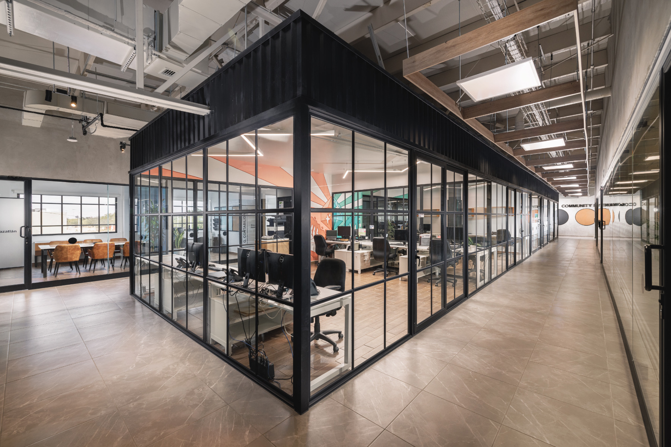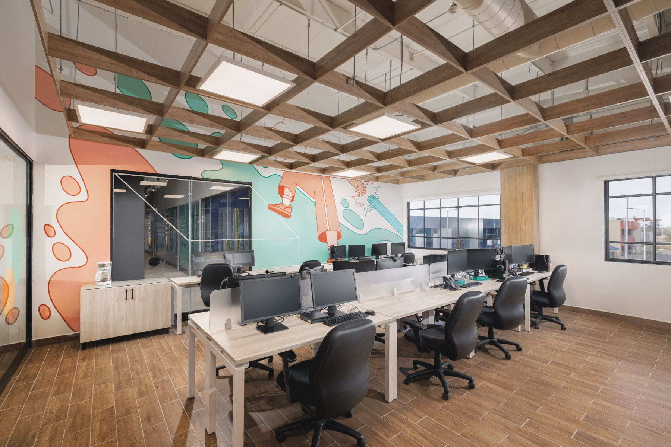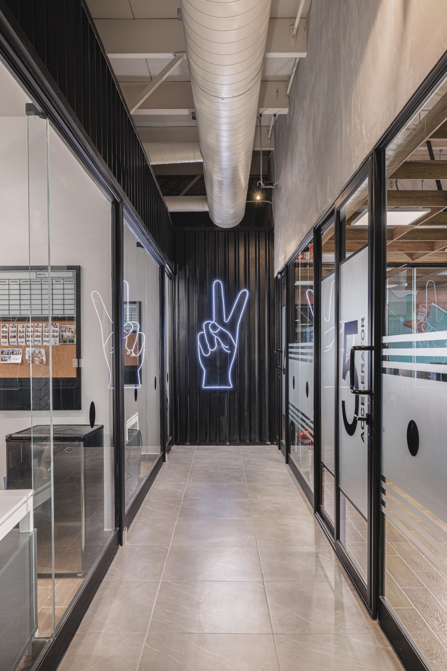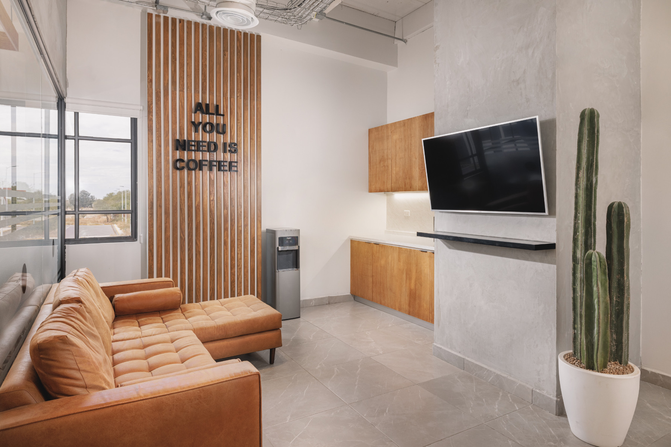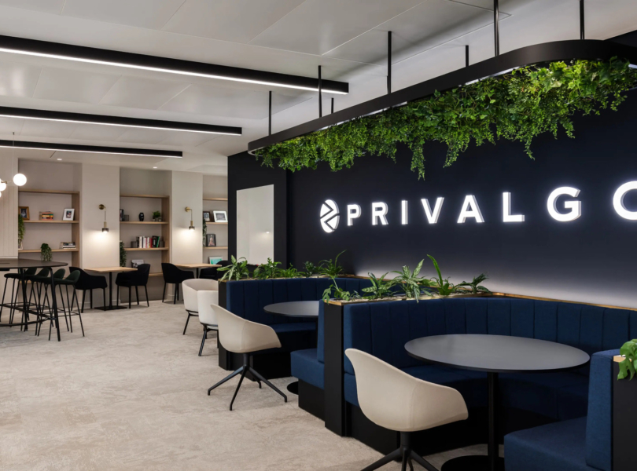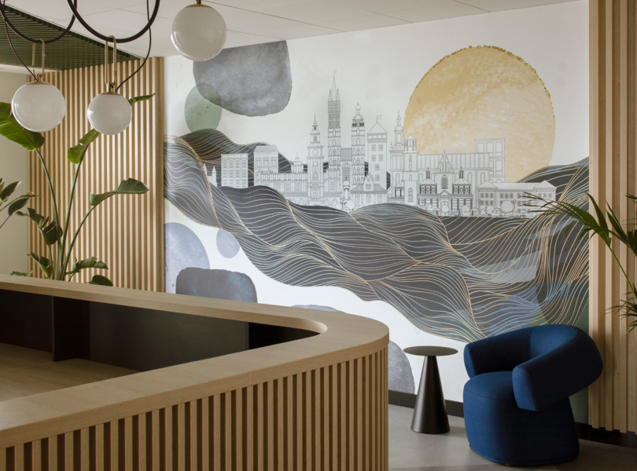A Look Inside Intugo’s New Hermosillo Coworking Space
A team of designers from archicture firm Tamen Arquitectura recently completed a new interior design for coworking space Intugo in Hermosillo, Mexico.
“A co-working and management space was created for the owners of the building. Previously, it was a call center; Therefore, the challenge was to create different personalities for each area, uniting them with the same language.
The idea of this project was born from the desire to create a pleasant space that manages to disconnect the user from the outside and make him feel in a pleasant work environment.
Several spaces were accentuated with murals by a local artist, looking for a small disconnection and connection when observing them; Something authentic with colors that stand out and contrast with the rest of the design.
Materials in natural state industrial type were used so that the design lasts the necessary time without feeling obsolete. Among them are: black pintro sheet; cement-like walls; wood coatings, elements and touches; Murals and neon signs to achieve a fun essence in the spaces.”
- Location: Hermosillo, Mexico
- Date completed: 2024
- Size: 45,000 square feet
- Design: Tamen Arquitectura
- Photos: Alexander Potiomkin
